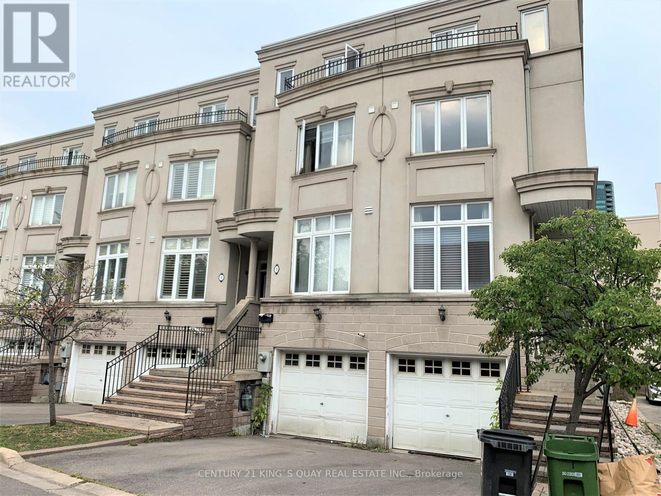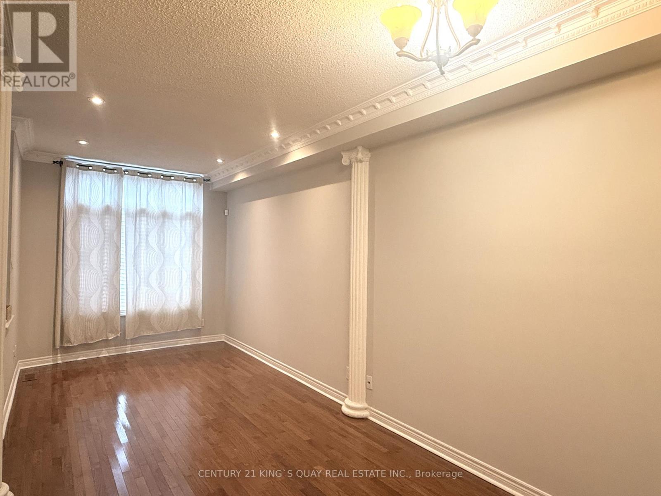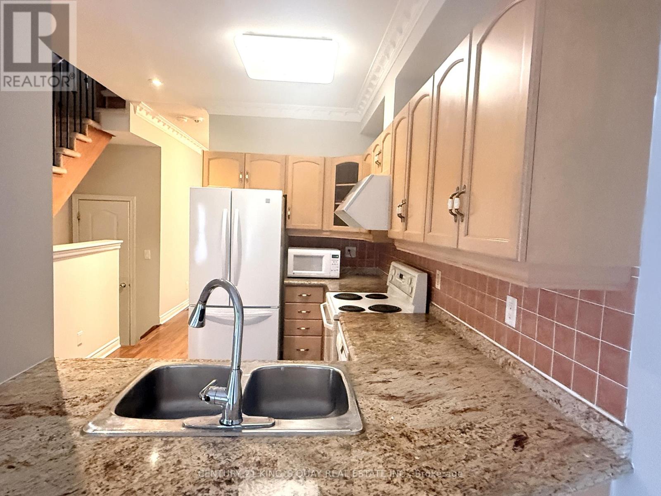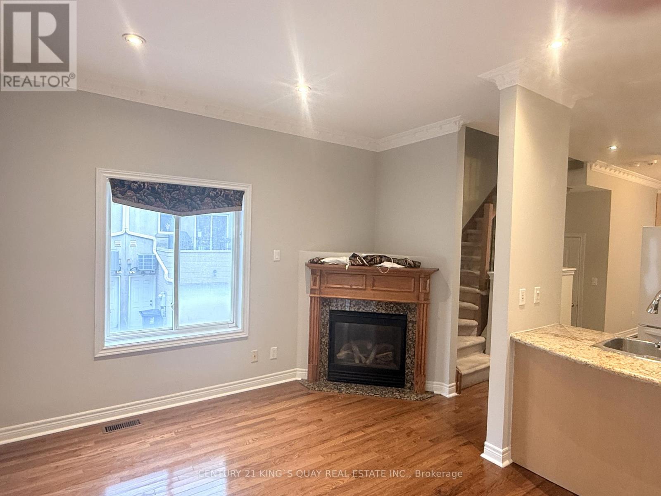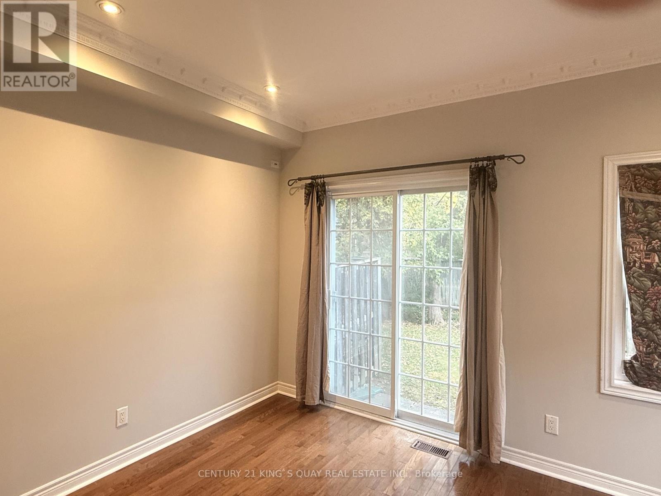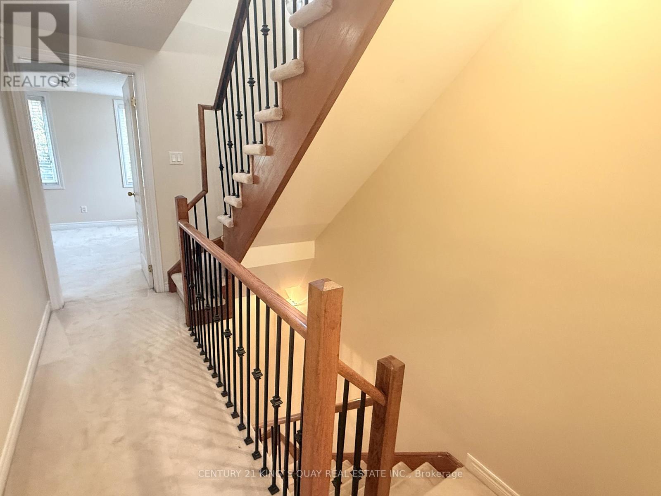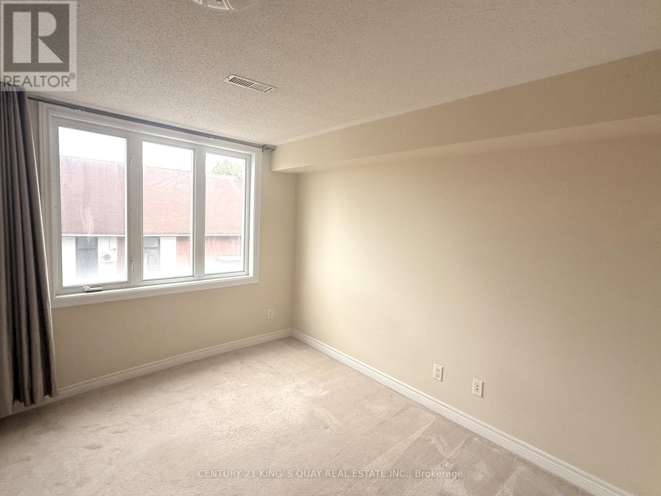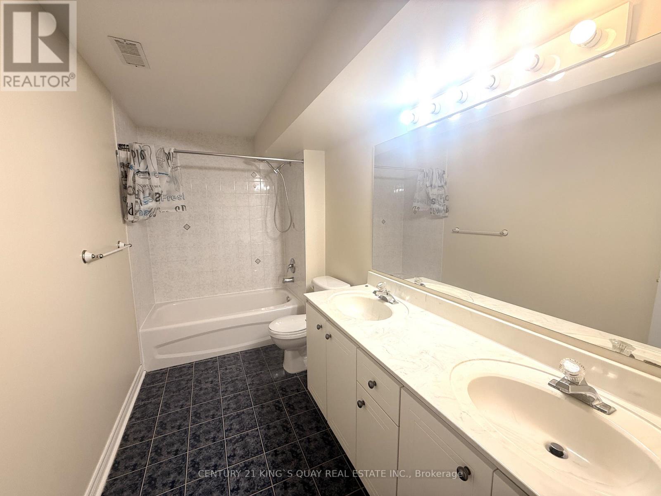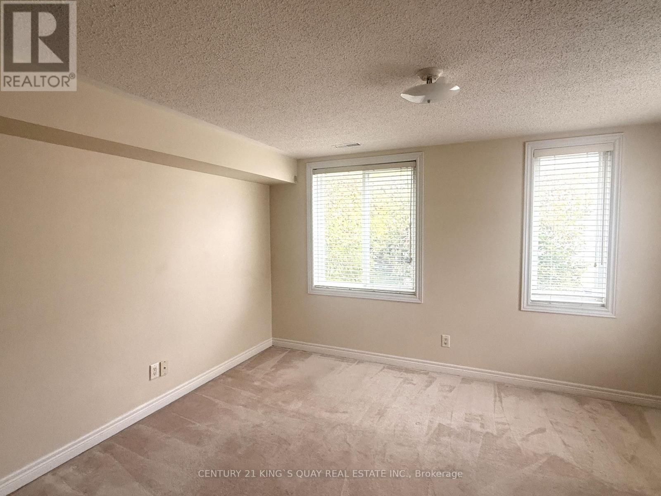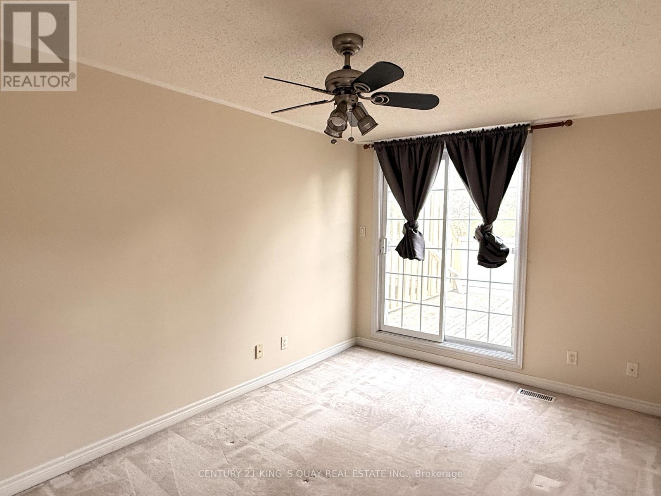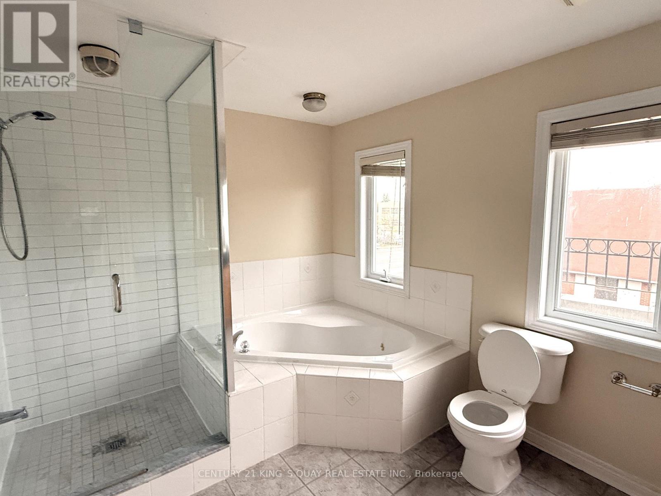1 English Garden Way Toronto, Ontario M2M 4M4
4 Bedroom
4 Bathroom
2000 - 2249 sqft
Fireplace
Central Air Conditioning
Forced Air
$3,500 Monthly
Aaa++ Tenants Only!! Perfect Residence For A Family. 5 Mins Walk To Yonge&Finch, Gorgeously Designed And Immaculately Maintained End Unit Townhome In Prime Location. Located Inside A Quiet Court Yard With A Huge Green Space Right Beside. Steps To Subway, Parks, Community Center, Schools And All Amenities. All Ensuites Brs, Roof Top Terrace, Private Back Yard. Visitor Parking Is In Front Of The House . (id:61852)
Property Details
| MLS® Number | C12475153 |
| Property Type | Single Family |
| Neigbourhood | Newtonbrook West |
| Community Name | Newtonbrook West |
| AmenitiesNearBy | Park, Public Transit, Schools |
| CommunityFeatures | Pets Not Allowed, Community Centre |
| EquipmentType | Water Heater |
| ParkingSpaceTotal | 2 |
| RentalEquipmentType | Water Heater |
Building
| BathroomTotal | 4 |
| BedroomsAboveGround | 3 |
| BedroomsBelowGround | 1 |
| BedroomsTotal | 4 |
| Amenities | Visitor Parking |
| Appliances | Garage Door Opener Remote(s), Dryer, Stove, Washer, Refrigerator |
| BasementDevelopment | Finished |
| BasementType | N/a (finished) |
| CoolingType | Central Air Conditioning |
| ExteriorFinish | Brick, Stucco |
| FireplacePresent | Yes |
| FlooringType | Hardwood, Carpeted, Laminate |
| FoundationType | Concrete |
| HalfBathTotal | 1 |
| HeatingFuel | Natural Gas |
| HeatingType | Forced Air |
| StoriesTotal | 3 |
| SizeInterior | 2000 - 2249 Sqft |
| Type | Row / Townhouse |
Parking
| Garage |
Land
| Acreage | No |
| FenceType | Fenced Yard |
| LandAmenities | Park, Public Transit, Schools |
Rooms
| Level | Type | Length | Width | Dimensions |
|---|---|---|---|---|
| Second Level | Bedroom 2 | 4.12 m | 3.59 m | 4.12 m x 3.59 m |
| Second Level | Bedroom 3 | 3.71 m | 3.71 m | 3.71 m x 3.71 m |
| Third Level | Primary Bedroom | 4.84 m | 3 m | 4.84 m x 3 m |
| Basement | Recreational, Games Room | 5.31 m | 4.01 m | 5.31 m x 4.01 m |
| Main Level | Living Room | 7 m | 2.87 m | 7 m x 2.87 m |
| Main Level | Dining Room | 7 m | 2.87 m | 7 m x 2.87 m |
| Main Level | Family Room | 4.12 m | 2.85 m | 4.12 m x 2.85 m |
| Main Level | Kitchen | 3.68 m | 2.09 m | 3.68 m x 2.09 m |
Interested?
Contact us for more information
Tracy Chen
Broker
Century 21 King's Quay Real Estate Inc.
7303 Warden Ave #101
Markham, Ontario L3R 5Y6
7303 Warden Ave #101
Markham, Ontario L3R 5Y6
