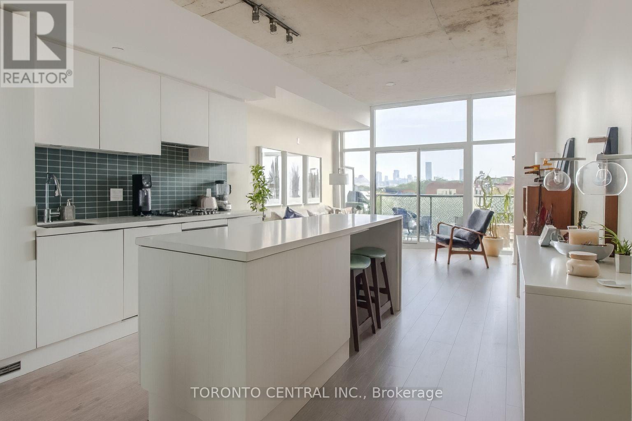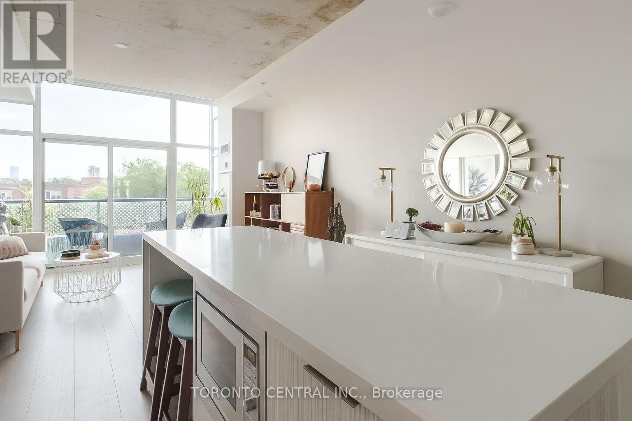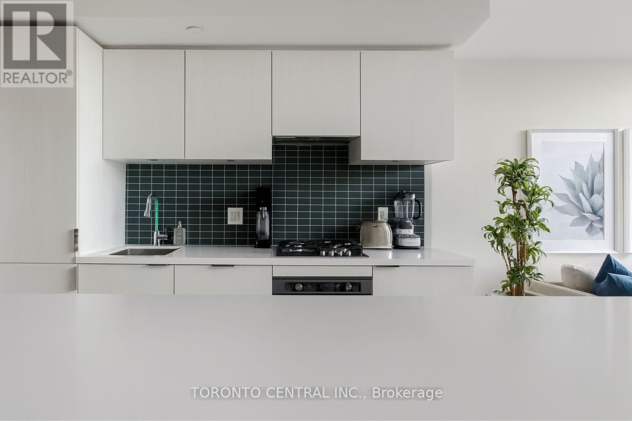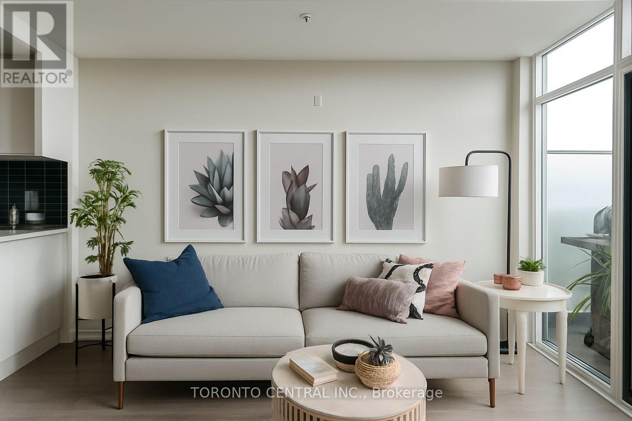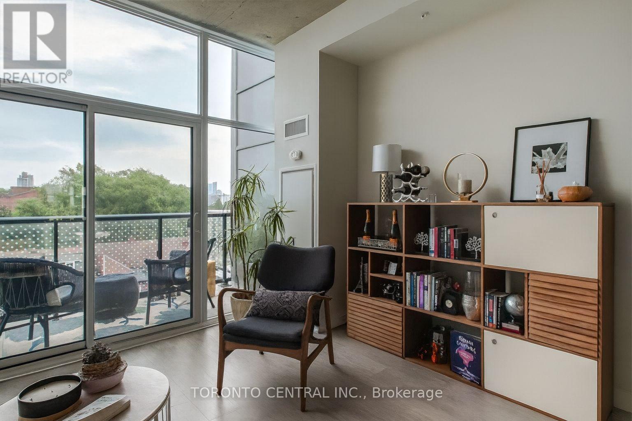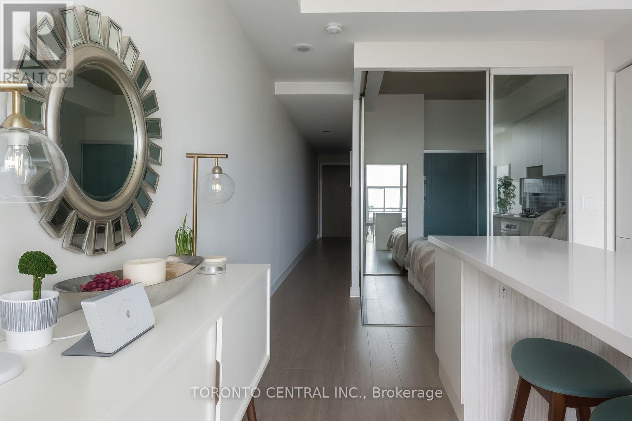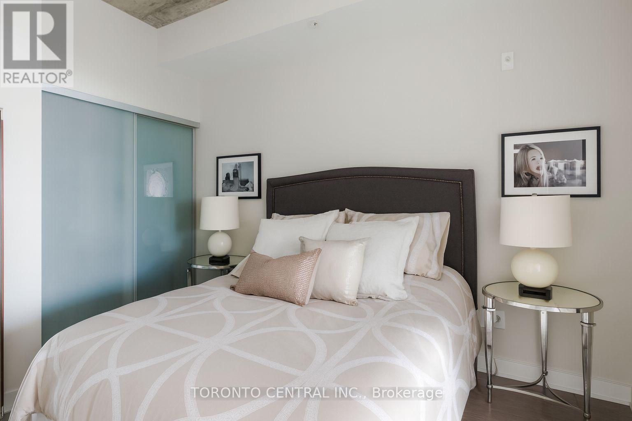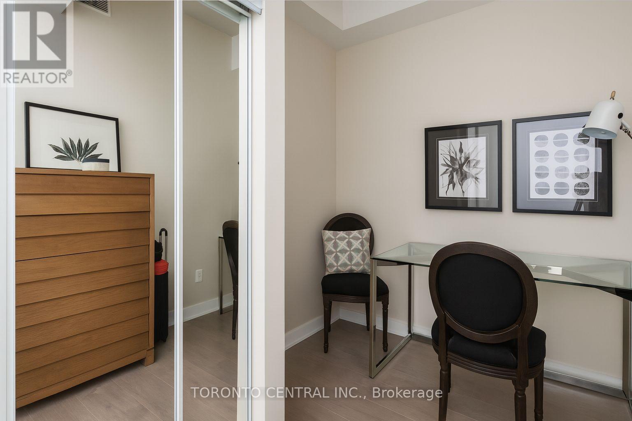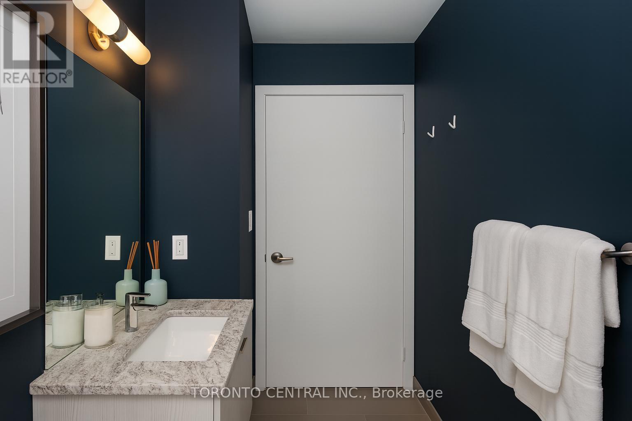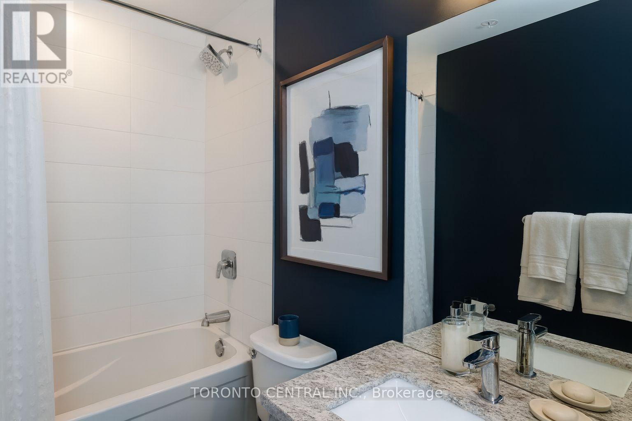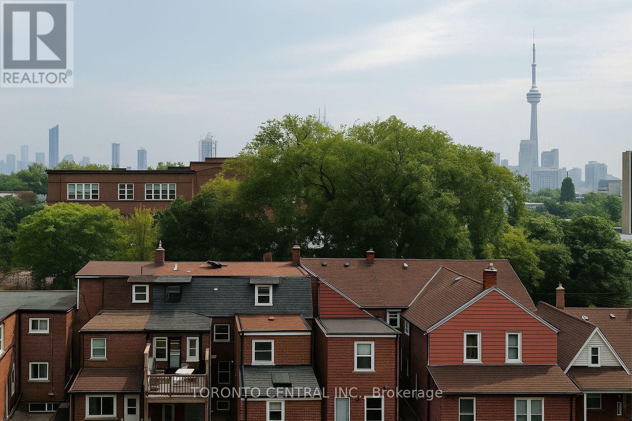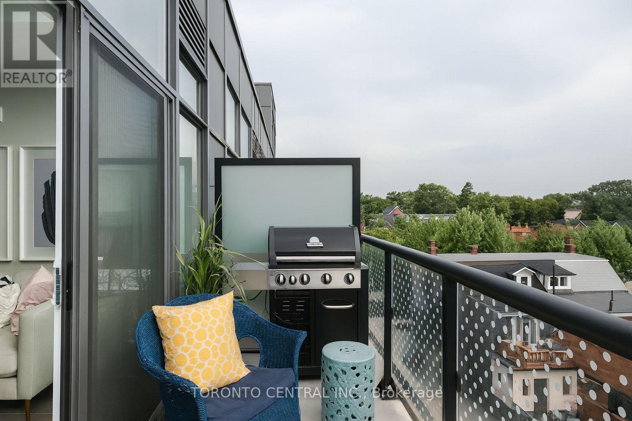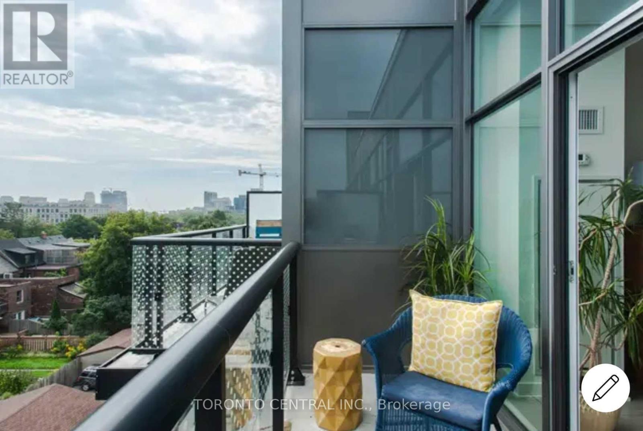512 - 109 Ossington Avenue Toronto, Ontario M6J 0G1
$3,100 Monthly
Fully Furnished Sub-Penthouse at 109 Ossington - Boutique Luxury Living in the Heart ofToronto's Trendiest Neighbourhood! Experience elevated living in this fully furnished sub-penthouse suite at one of Ossington's most sought-after boutique buildings. Offering over 720 sq. ft. of bright, open-concept space with 10-ft ceilings, floor-to-ceiling windows, and a modern Euro-inspired kitchen with gas cooktop and premium appliances. Enjoy wide-plank hardwood floors, a private balcony with gas BBQ hookup, and stunning skyline views. The spacious 1-bedroom + den layout is perfect for professionals or couples seeking style and comfort in a prime location. Steps to Ossington's top restaurants, cafés, shops, and Trinity Bellwoods Park, with easy access to Queen West and transit. Parking available for $250/month. (id:61852)
Property Details
| MLS® Number | C12475026 |
| Property Type | Single Family |
| Neigbourhood | University—Rosedale |
| Community Name | Trinity-Bellwoods |
| Features | Balcony |
| ParkingSpaceTotal | 1 |
Building
| BathroomTotal | 1 |
| BedroomsAboveGround | 1 |
| BedroomsBelowGround | 1 |
| BedroomsTotal | 2 |
| Amenities | Security/concierge, Exercise Centre, Visitor Parking, Party Room, Storage - Locker |
| CoolingType | Central Air Conditioning |
| ExteriorFinish | Brick |
| FireplacePresent | Yes |
| FlooringType | Hardwood |
| HeatingFuel | Electric |
| HeatingType | Forced Air |
| SizeInterior | 700 - 799 Sqft |
| Type | Apartment |
Parking
| Underground | |
| Garage |
Land
| Acreage | No |
Rooms
| Level | Type | Length | Width | Dimensions |
|---|---|---|---|---|
| Main Level | Kitchen | 7.18 m | 3.98 m | 7.18 m x 3.98 m |
| Main Level | Living Room | 7.18 m | 3.98 m | 7.18 m x 3.98 m |
| Main Level | Bedroom | 3.07 m | 2.77 m | 3.07 m x 2.77 m |
| Main Level | Den | 3 m | 2.39 m | 3 m x 2.39 m |
| Main Level | Bathroom | 1.9 m | 1.52 m | 1.9 m x 1.52 m |
Interested?
Contact us for more information
Blair Johnson
Broker of Record
23 Lesmill Rd #401
Toronto, Ontario M3B 3P6
