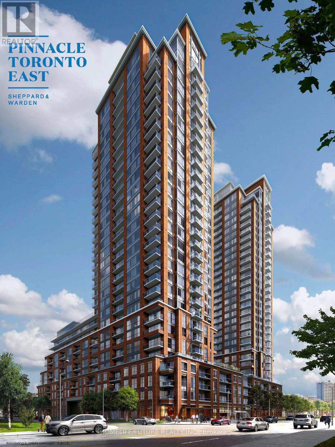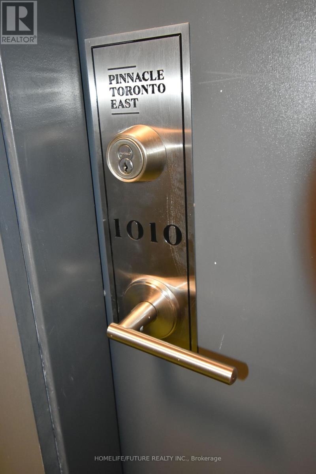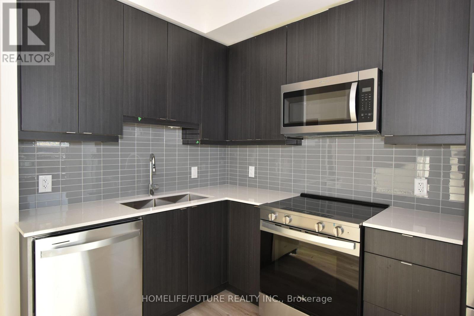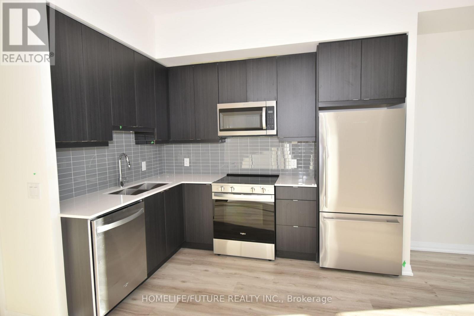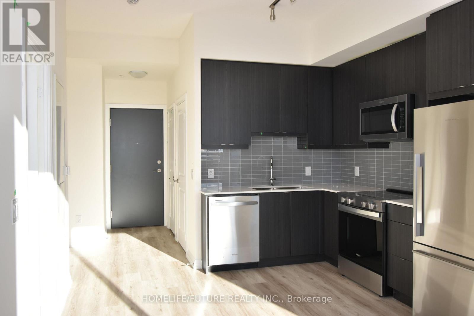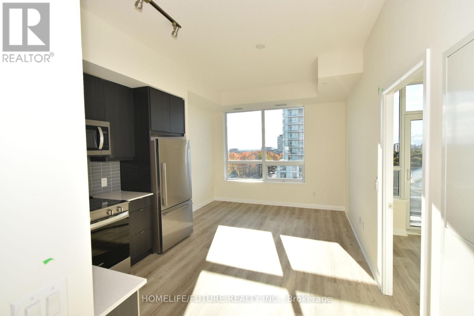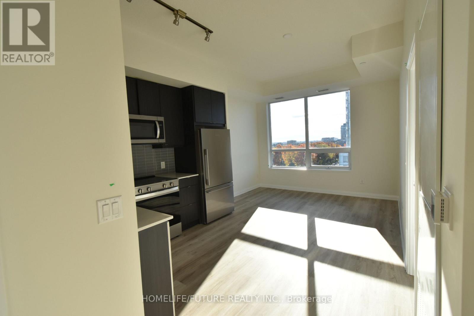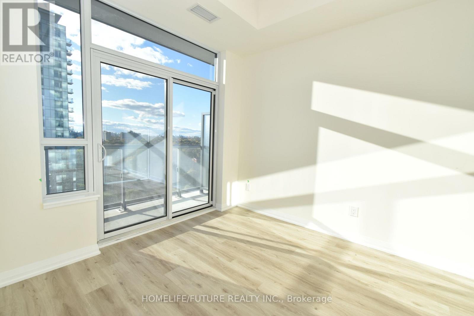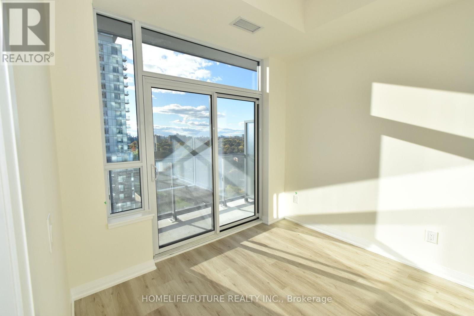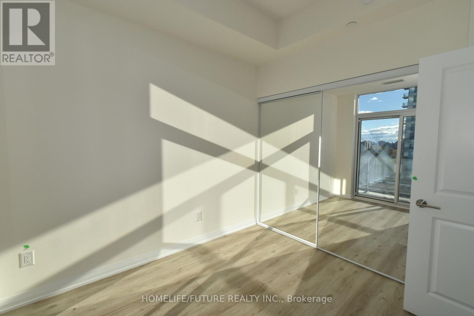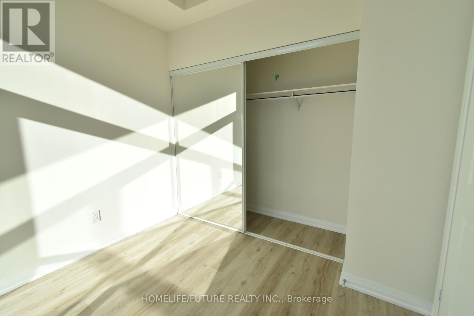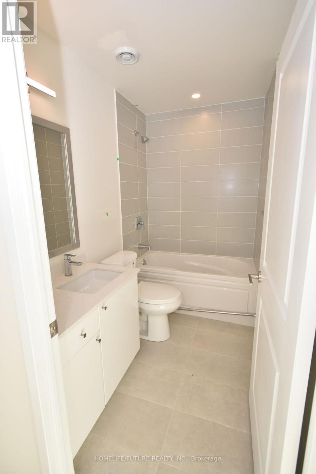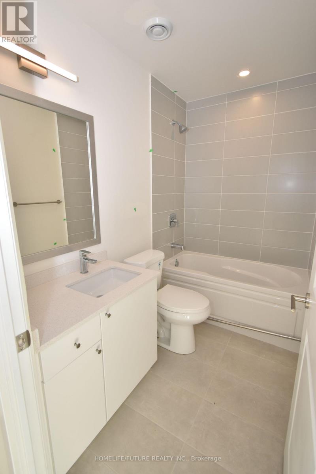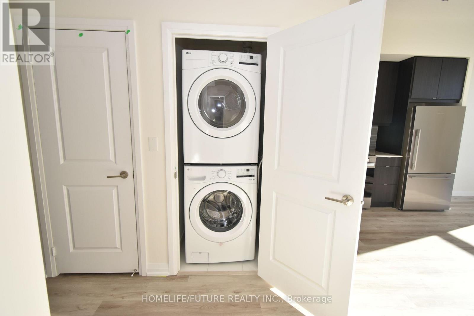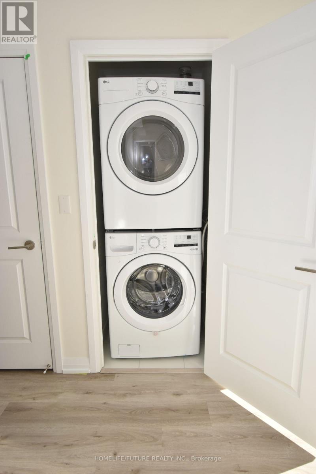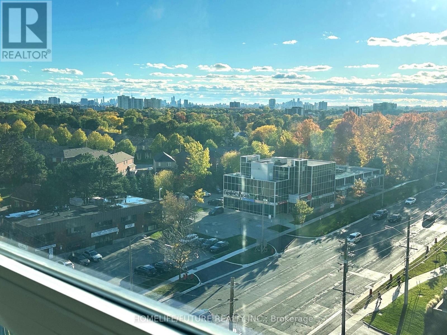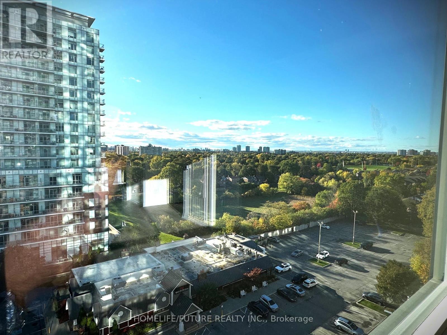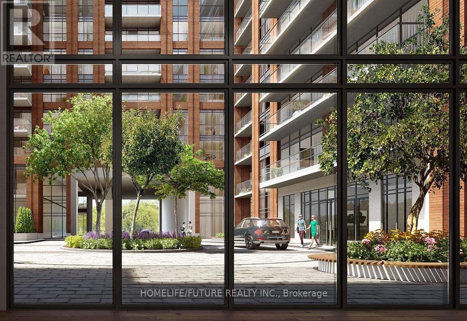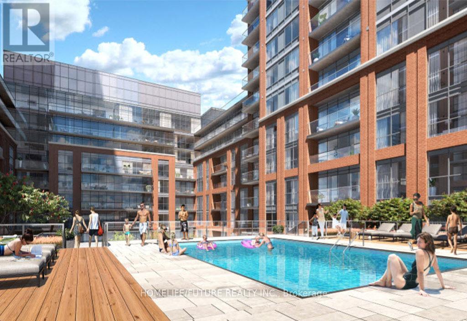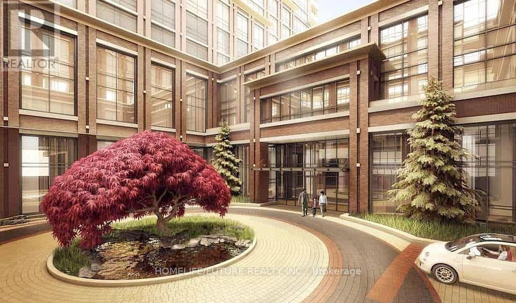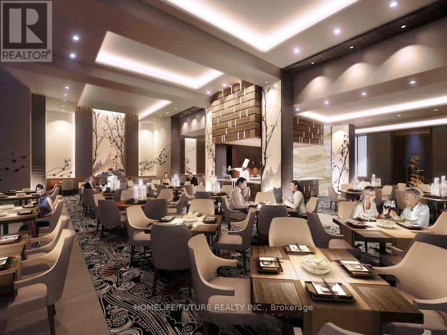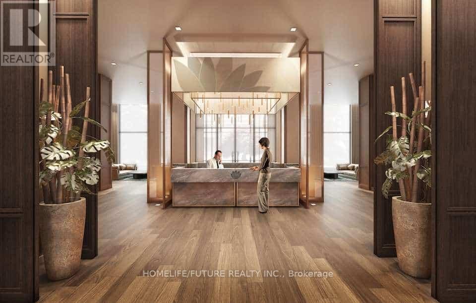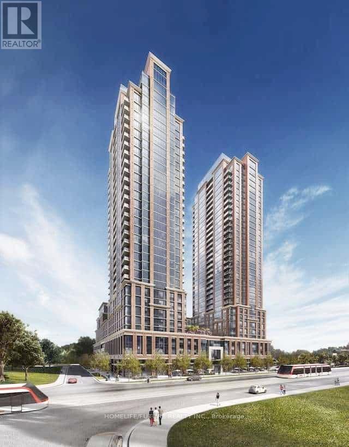1010 - 3260 Sheppard Avenue E Toronto, Ontario M1T 3K3
$2,100 Monthly
A Brand New, Never Lived In 1 Bedroom In A Prime Location At Warden & Sheppard. This Bright And Modern Unit Offers Abundant Natural Light, High Ceiling, Laminate Flooring Throughout, And A Stylish Kitchen With Quartz Countertops, Ceramic Tile Backsplash, Under-Cabinet Lighting, And Ample Storage. The 3Pc Bathroom Features Quartz Vanity Countertop. The In-Suite Laundry Room Includes A Washer And Dryer. The Contemporary Open-Concept Kitchen Is Equipped With Stainless Steel Appliances Including A Microwave With Built-In High-Capacity Hood Fan, Built-In Dishwasher, Full Size Electric Range, Counter-Depth Refrigerator, And Soft-Close Cabinetry. Building Amenities Include 24-Hour Concierge, Outdoor Swimming Pool With Hot Tub, Party Room, Outdoor Terrace With Bbq Areas, Fully Equipped Gym, Yoga Room, Sports Lounge, Kids' Play Area, Library, And Dining/Board Room. Conveniently Located Steps To Ttc, Minutes To Fairview Mall, Scarborough Town Centre, Agincourt Mall, Don Mills Subway, Agincourt Go Station, Hwy 401 & 404, Schools, Golf Clubs, Parks, Shopping, And Restaurants. Includes 1 Underground Parking Spot And Storage Locker. Blinds Will Be Installed Prior To Possession Date. High Speed Internet Included. Tenant To Pay Rent+Hydro. (id:61852)
Property Details
| MLS® Number | E12475060 |
| Property Type | Single Family |
| Neigbourhood | Pleasant View |
| Community Name | Tam O'Shanter-Sullivan |
| AmenitiesNearBy | Hospital, Park, Public Transit |
| Features | Ravine, Balcony, Dry, Carpet Free |
| ParkingSpaceTotal | 1 |
| ViewType | View, City View |
Building
| BathroomTotal | 1 |
| BedroomsAboveGround | 1 |
| BedroomsTotal | 1 |
| Age | New Building |
| Amenities | Separate Electricity Meters, Storage - Locker, Security/concierge |
| Appliances | Oven - Built-in, Intercom, Blinds, Dryer, Microwave, Stove, Washer, Refrigerator |
| ArchitecturalStyle | Multi-level |
| CoolingType | Central Air Conditioning |
| ExteriorFinish | Brick, Concrete |
| FireProtection | Monitored Alarm, Security Guard, Smoke Detectors |
| FlooringType | Laminate |
| FoundationType | Unknown |
| SizeInterior | 500 - 599 Sqft |
Parking
| Underground | |
| Garage |
Land
| Acreage | No |
| LandAmenities | Hospital, Park, Public Transit |
Rooms
| Level | Type | Length | Width | Dimensions |
|---|---|---|---|---|
| Main Level | Living Room | 5.57 m | 3.53 m | 5.57 m x 3.53 m |
| Main Level | Kitchen | 5.57 m | 3.53 m | 5.57 m x 3.53 m |
| Main Level | Bedroom | 3.13 m | 3.01 m | 3.13 m x 3.01 m |
Interested?
Contact us for more information
Vela Subramaniam
Salesperson
7 Eastvale Drive Unit 205
Markham, Ontario L3S 4N8
