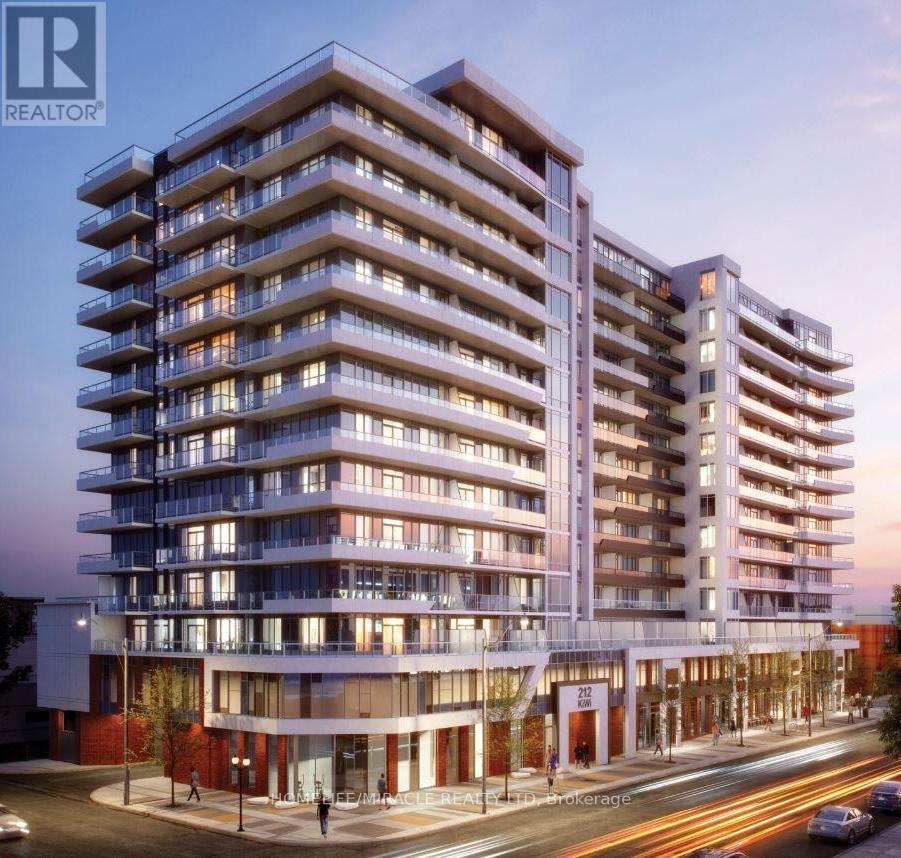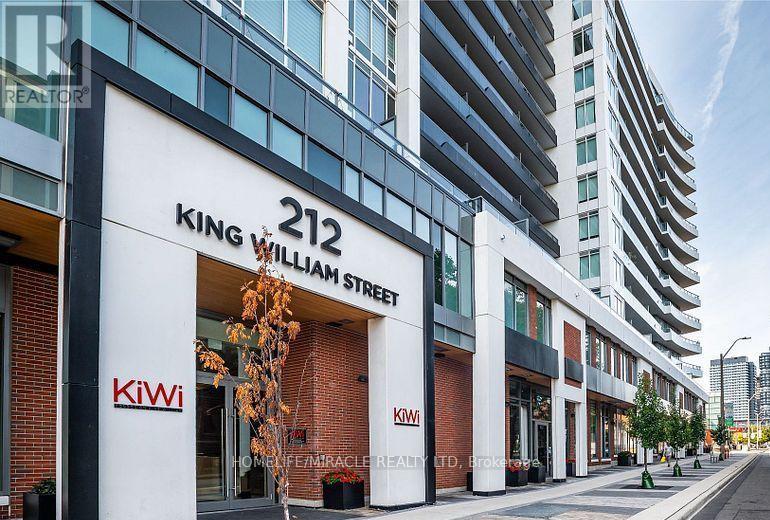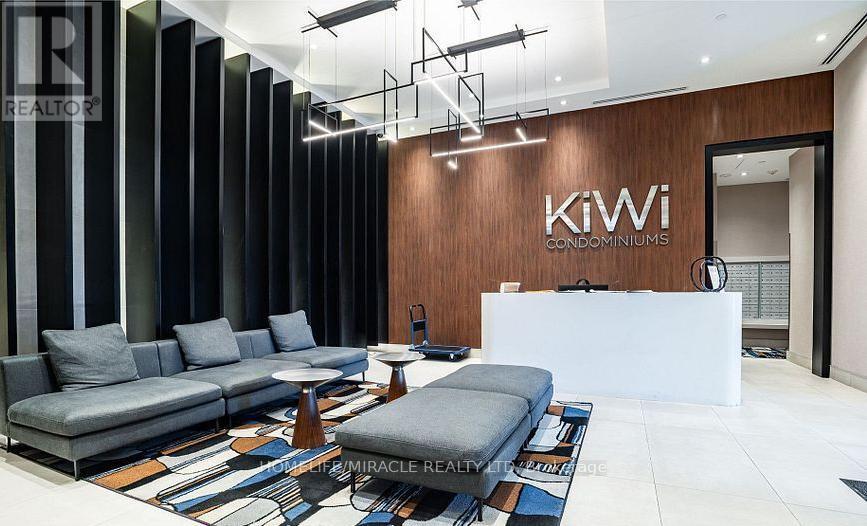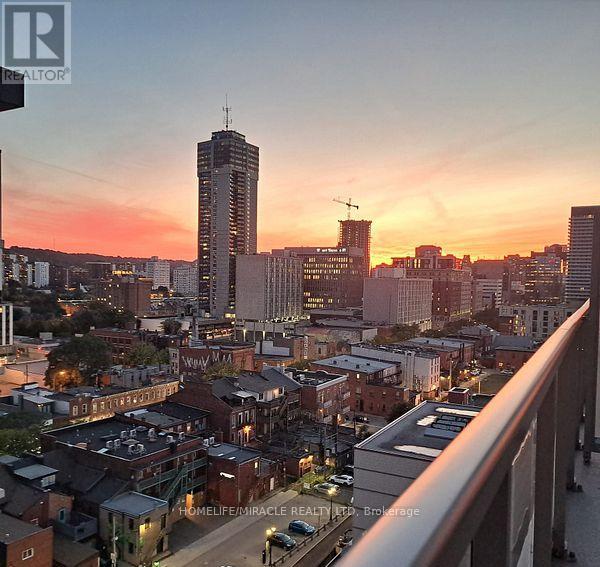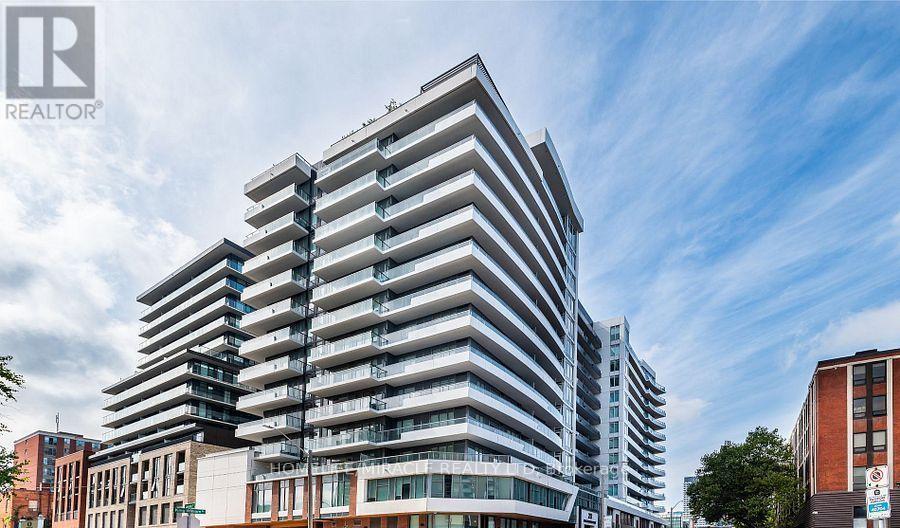1409 - 212 King William Street Hamilton, Ontario L8N 1B5
$388,888Maintenance, Common Area Maintenance, Insurance
$1 Monthly
Maintenance, Common Area Maintenance, Insurance
$1 MonthlyPENTHOUSE Available for sale in KIWI Tower having open concept layout and thoughtfully Designed Kitchen with Modern Countertops and stainless-steel appliances. Don't Miss This Opportunity to Live in One of the Most Desirable Buildings in the city of Hamilton. Minutes to McMaster University, major hospitals, and public transit and a very easy highway access to Toronto, Niagara, and GO Transit. Lots of restaurants in the neighborhood. Building amenities include roof top patio for entertaining and BBQ, party room, gym and a concierge. (id:61852)
Property Details
| MLS® Number | X12474899 |
| Property Type | Single Family |
| Neigbourhood | Beasley |
| Community Name | Beasley |
| CommunityFeatures | Pets Allowed With Restrictions |
| Features | Elevator, Balcony, In Suite Laundry |
Building
| BathroomTotal | 1 |
| BedroomsAboveGround | 1 |
| BedroomsTotal | 1 |
| Age | 0 To 5 Years |
| Amenities | Exercise Centre, Recreation Centre, Party Room, Storage - Locker |
| Appliances | Water Heater, All, Window Coverings |
| BasementType | None |
| CoolingType | Central Air Conditioning |
| ExteriorFinish | Brick |
| HeatingFuel | Natural Gas |
| HeatingType | Forced Air |
| SizeInterior | 500 - 599 Sqft |
| Type | Apartment |
Parking
| Underground | |
| Garage |
Land
| Acreage | No |
Rooms
| Level | Type | Length | Width | Dimensions |
|---|---|---|---|---|
| Main Level | Living Room | 3.15 m | 3.91 m | 3.15 m x 3.91 m |
| Main Level | Kitchen | 2.95 m | 2.26 m | 2.95 m x 2.26 m |
| Main Level | Primary Bedroom | 3.05 m | 3.28 m | 3.05 m x 3.28 m |
| Main Level | Bathroom | Measurements not available |
https://www.realtor.ca/real-estate/29016892/1409-212-king-william-street-hamilton-beasley-beasley
Interested?
Contact us for more information
Bhupinder Bal
Salesperson
821 Bovaird Dr West #31
Brampton, Ontario L6X 0T9
Manpreet Sidhu
Broker
20-470 Chrysler Drive
Brampton, Ontario L6S 0C1
