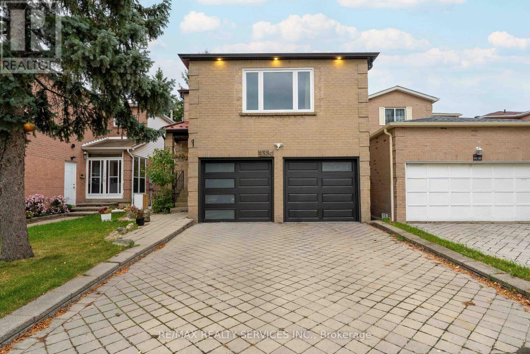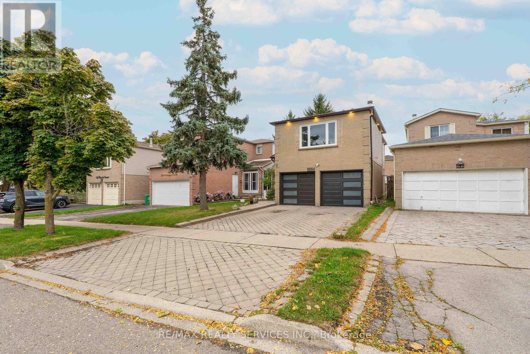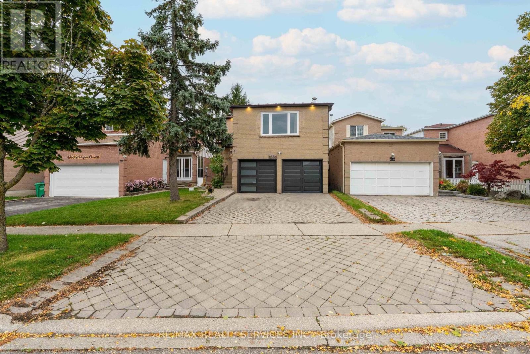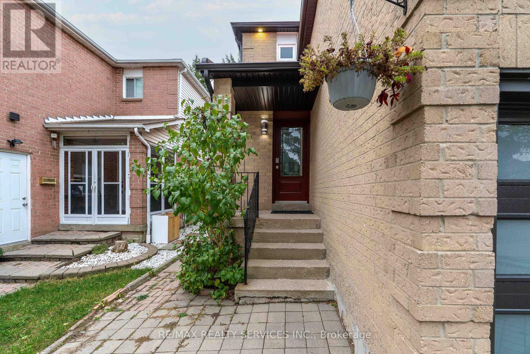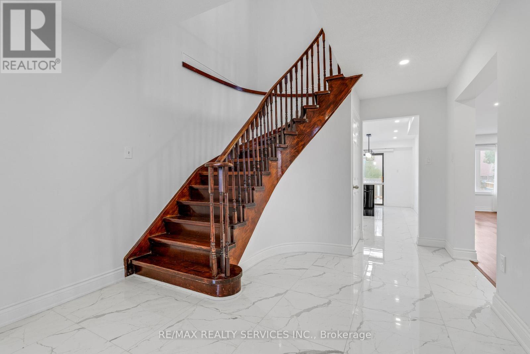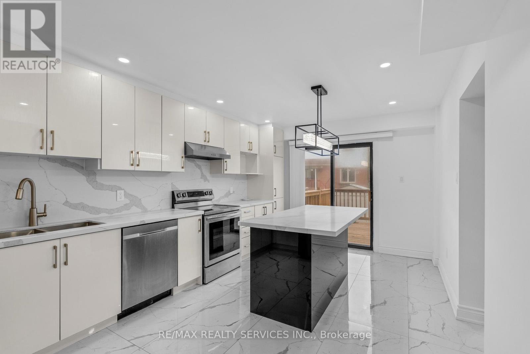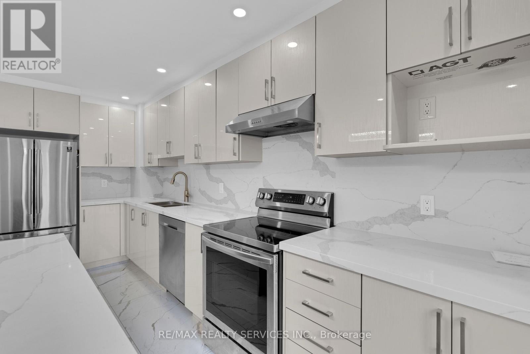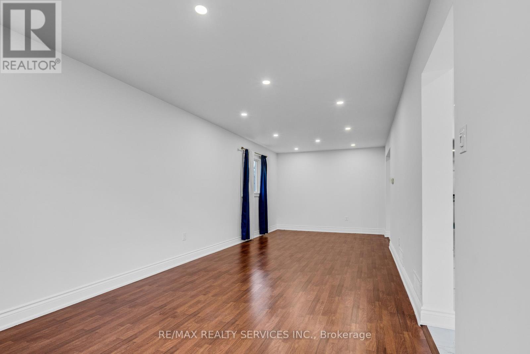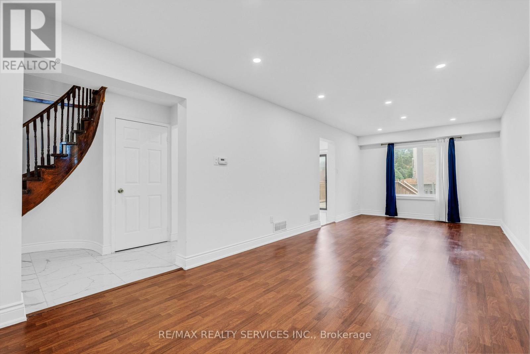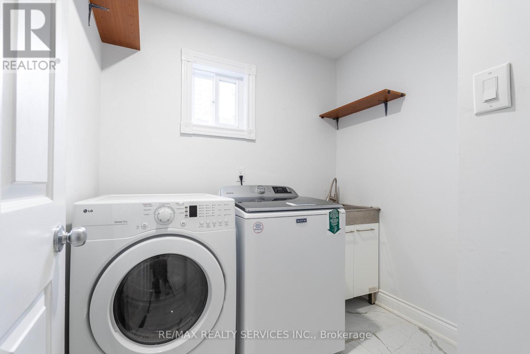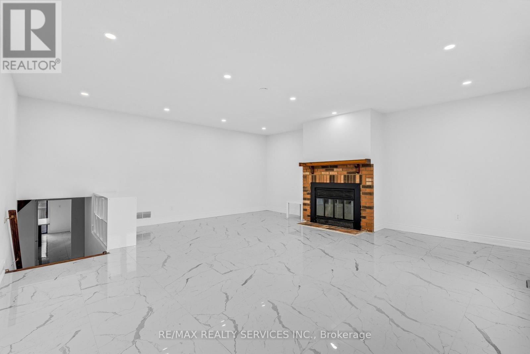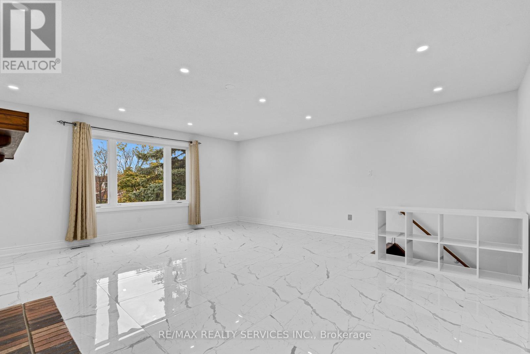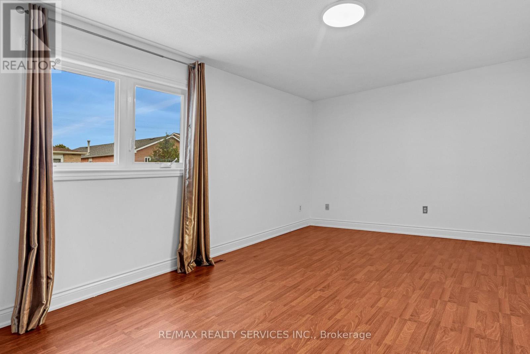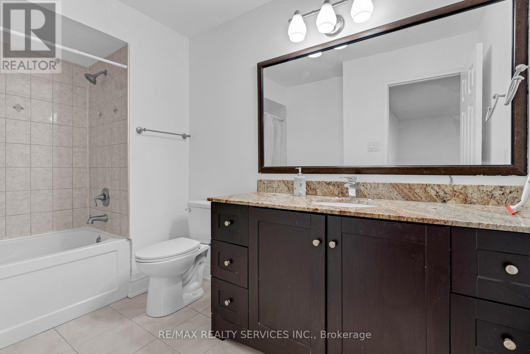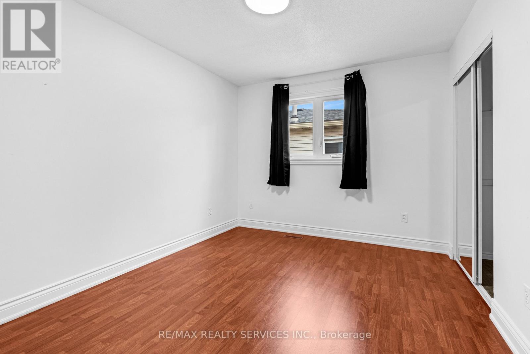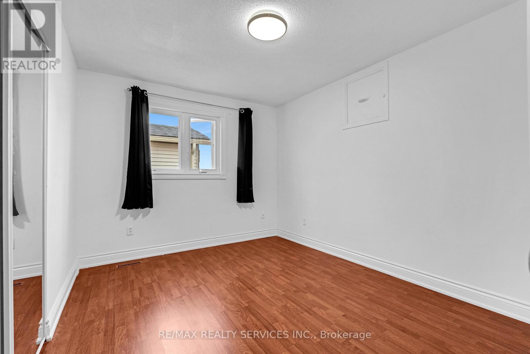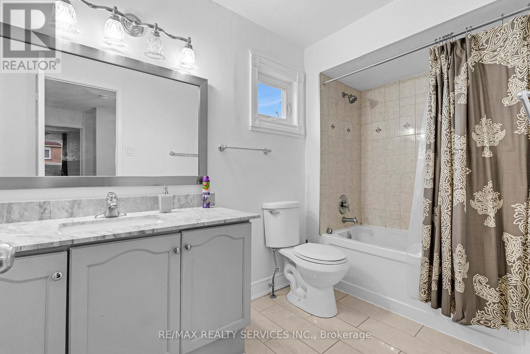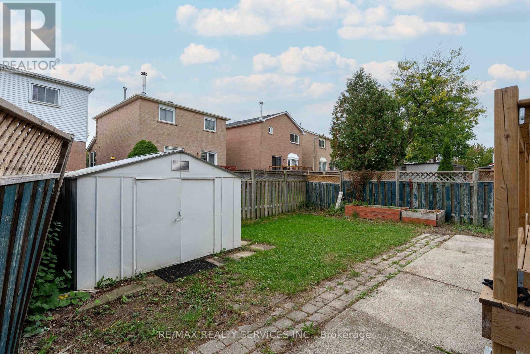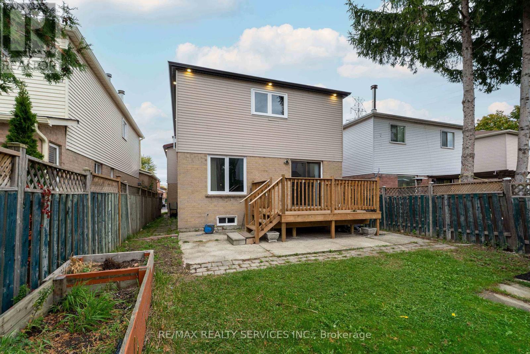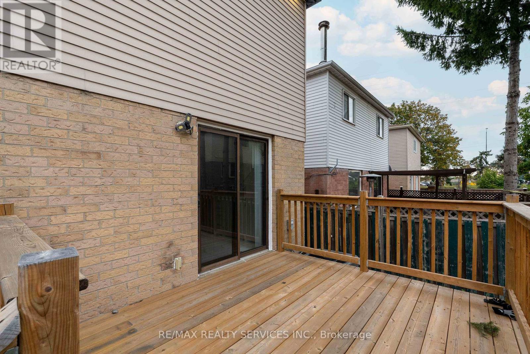Upper - 4354 Waterford Crescent Mississauga, Ontario L5R 2B2
3 Bedroom
3 Bathroom
2000 - 2500 sqft
Central Air Conditioning
Forced Air
$3,400 Monthly
Stunning Detached Home with Modern Upgrades & Prime Location! Beautifully maintained detached home in a desirable neighbourhood near Highway 403. Features a sleek metal roof, new garage doors, and newer windows that fill the home with natural light. The modern kitchen with island and updated bathrooms showcase quality finishes, while the carpet-free design and spacious family room offer comfort and style. Enjoy outdoor living on the wooden deck, ideal for entertaining. Close to Square One, top-rated schools, parks, shops, and transit. (id:61852)
Property Details
| MLS® Number | W12474700 |
| Property Type | Single Family |
| Neigbourhood | Lakeview |
| Community Name | Hurontario |
| Features | In Suite Laundry |
| ParkingSpaceTotal | 5 |
Building
| BathroomTotal | 3 |
| BedroomsAboveGround | 3 |
| BedroomsTotal | 3 |
| BasementFeatures | Separate Entrance |
| BasementType | N/a |
| ConstructionStyleAttachment | Detached |
| CoolingType | Central Air Conditioning |
| ExteriorFinish | Brick |
| HalfBathTotal | 1 |
| HeatingFuel | Natural Gas |
| HeatingType | Forced Air |
| StoriesTotal | 2 |
| SizeInterior | 2000 - 2500 Sqft |
| Type | House |
| UtilityWater | Municipal Water |
Parking
| Attached Garage | |
| Garage |
Land
| Acreage | No |
| Sewer | Septic System |
Rooms
| Level | Type | Length | Width | Dimensions |
|---|---|---|---|---|
| Main Level | Kitchen | 11.65 m | 18.57 m | 11.65 m x 18.57 m |
| Main Level | Living Room | 11.19 m | 19.29 m | 11.19 m x 19.29 m |
| Main Level | Dining Room | 11.19 m | 19.29 m | 11.19 m x 19.29 m |
| Main Level | Family Room | 19.62 m | 18.47 m | 19.62 m x 18.47 m |
| Main Level | Primary Bedroom | 15.09 m | 17.49 m | 15.09 m x 17.49 m |
| Main Level | Bedroom 2 | 9.12 m | 11.88 m | 9.12 m x 11.88 m |
| Main Level | Bedroom 3 | 9.12 m | 11.88 m | 9.12 m x 11.88 m |
Interested?
Contact us for more information
Said Lais Ahmadi
Salesperson
RE/MAX Realty Services Inc.
10 Kingsbridge Gdn Cir #200
Mississauga, Ontario L5R 3K7
10 Kingsbridge Gdn Cir #200
Mississauga, Ontario L5R 3K7
