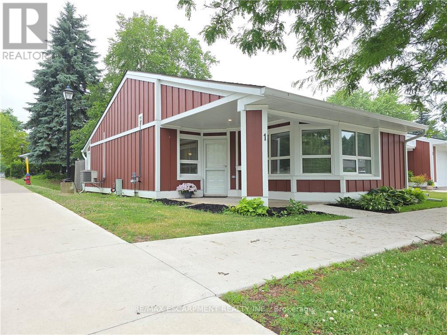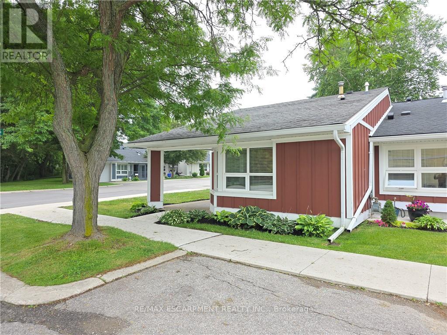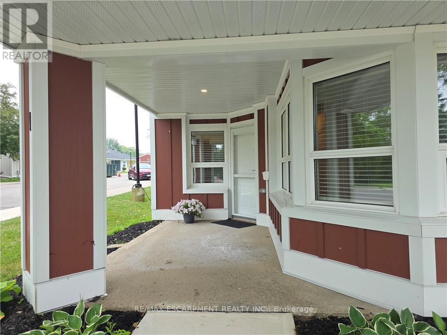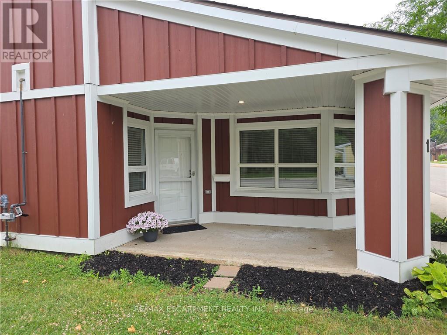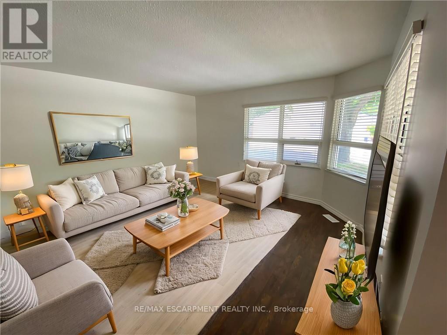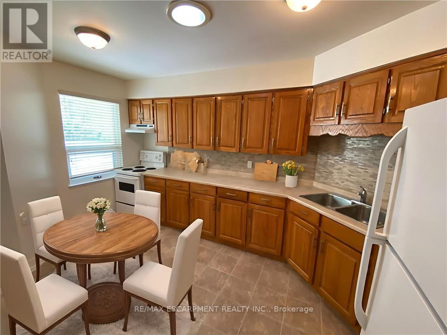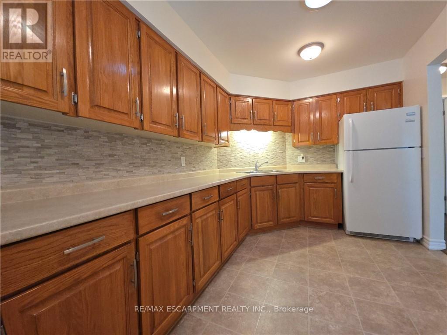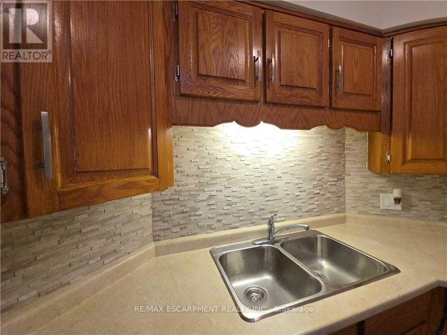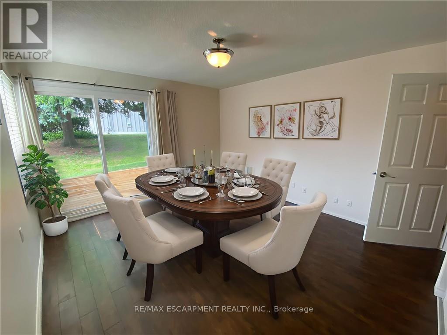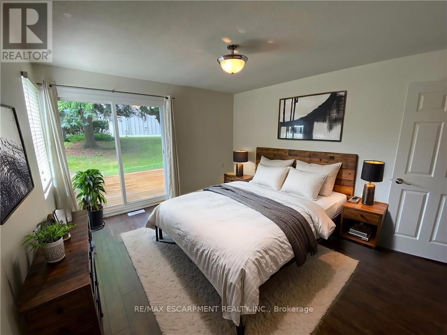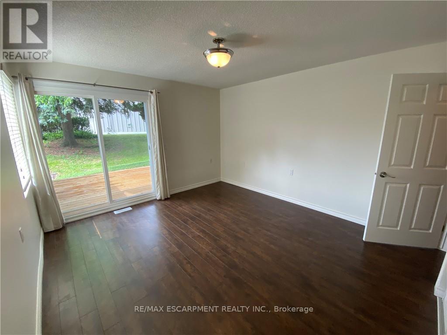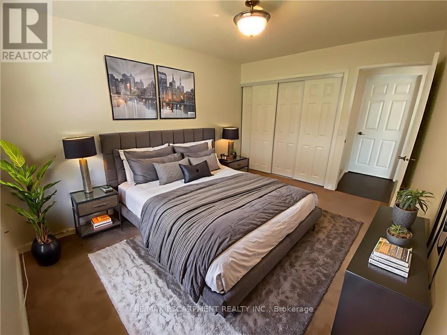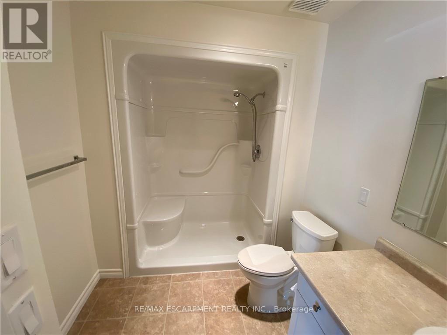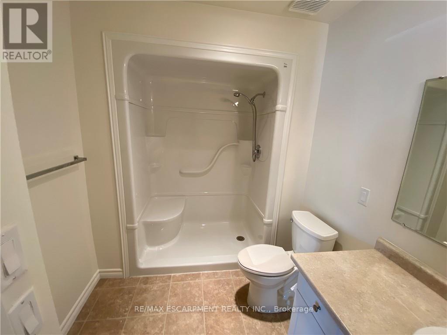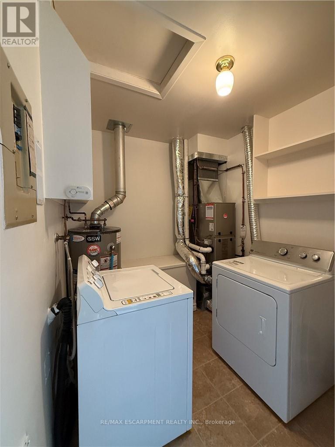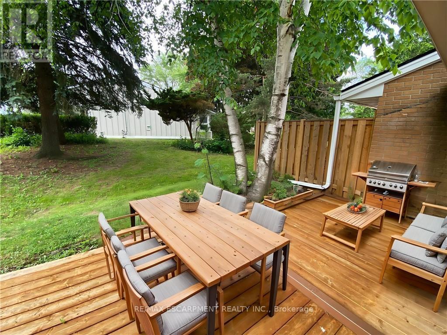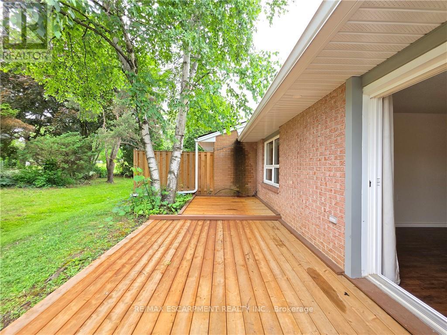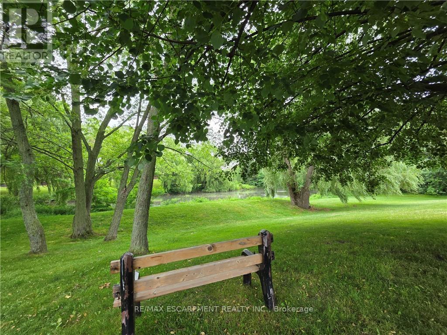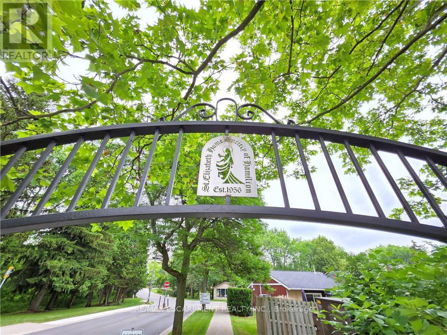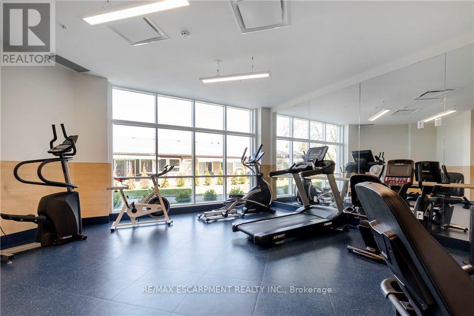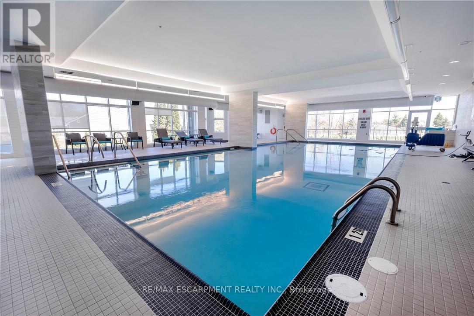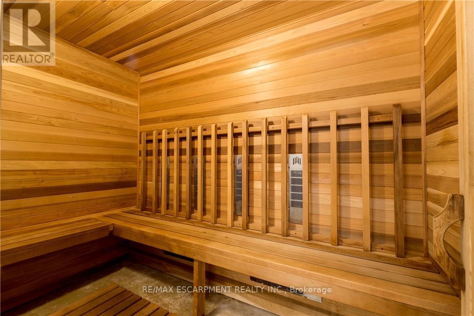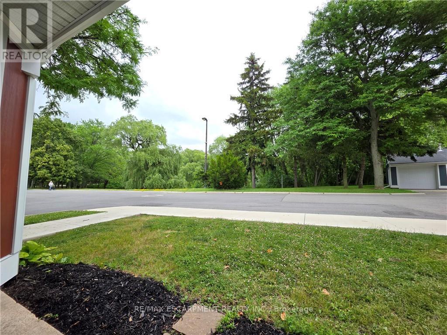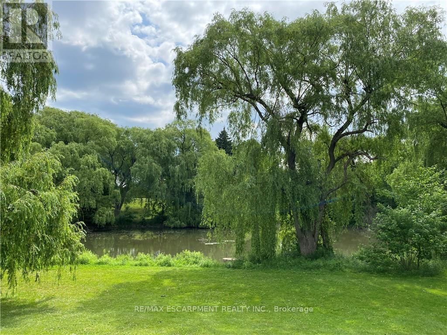1 Szollosy Circle Hamilton, Ontario L9B 1T8
$499,900Maintenance, Insurance, Water, Parking
$670.87 Monthly
Maintenance, Insurance, Water, Parking
$670.87 MonthlyWelcome to the 1 Szollosy Circle in the vibrant 55+ community of St. Elizabeth Village. This charming, bright, well-maintained end-unit bungalow-town offers one-floor living with a neutral palette, laminate flooring throughout most of the home, and soft carpet in the primary bedroom for added comfort. Ideally located near the main entrance for easy access and just a short walk to the village's many amenities. The layout includes two rear-facing bedrooms with generous closets-one with sliding doors to a private deck overlooking green space, ideal as a bedroom, dining room, or office. The spacious bathroom features a low-threshold Mirolin walk-in shower with built-in seat and grab bar. Monthly fees include property taxes, exterior maintenance (roof, windows, doors, siding), grounds care, and full access to resort-style amenities: indoor pool, hot tub, gym, yoga and dance studios, pickleball court, walking trails, wellness centre, plus on-site café, pharmacy, church, doctors, physio, massage clinic, and salon. (id:61852)
Property Details
| MLS® Number | X12474652 |
| Property Type | Single Family |
| Neigbourhood | St. Elizabeth Village |
| Community Name | Kennedy |
| AmenitiesNearBy | Golf Nearby, Hospital, Park, Place Of Worship |
| CommunityFeatures | Pets Allowed With Restrictions |
| Features | In Suite Laundry |
| ParkingSpaceTotal | 1 |
| Structure | Deck, Porch |
Building
| BathroomTotal | 1 |
| BedroomsAboveGround | 2 |
| BedroomsTotal | 2 |
| Age | 31 To 50 Years |
| Appliances | Dishwasher, Dryer, Microwave, Hood Fan, Stove, Washer, Refrigerator |
| ArchitecturalStyle | Bungalow |
| BasementType | None |
| CoolingType | Central Air Conditioning |
| ExteriorFinish | Wood |
| FoundationType | Slab |
| HeatingFuel | Natural Gas |
| HeatingType | Forced Air |
| StoriesTotal | 1 |
| SizeInterior | 900 - 999 Sqft |
| Type | Row / Townhouse |
Parking
| No Garage |
Land
| Acreage | No |
| LandAmenities | Golf Nearby, Hospital, Park, Place Of Worship |
| SurfaceWater | Lake/pond |
Rooms
| Level | Type | Length | Width | Dimensions |
|---|---|---|---|---|
| Main Level | Primary Bedroom | 3.66 m | 4.06 m | 3.66 m x 4.06 m |
| Main Level | Bedroom 2 | 4.06 m | 3.1 m | 4.06 m x 3.1 m |
| Main Level | Kitchen | 2.64 m | 4.27 m | 2.64 m x 4.27 m |
| Main Level | Living Room | 4.22 m | 4.17 m | 4.22 m x 4.17 m |
https://www.realtor.ca/real-estate/29016187/1-szollosy-circle-hamilton-kennedy-kennedy
Interested?
Contact us for more information
Anil Verma
Salesperson
860 Queenston Rd #4b
Hamilton, Ontario L8G 4A8
