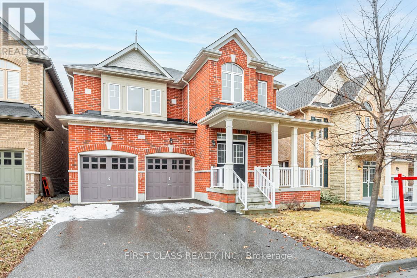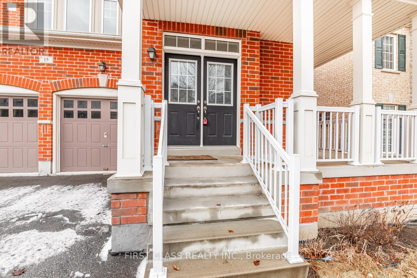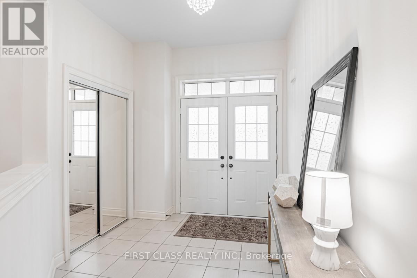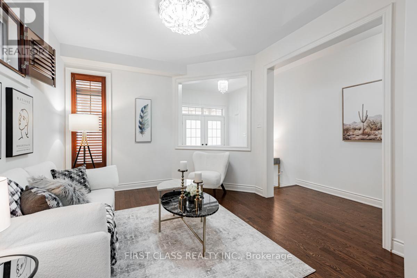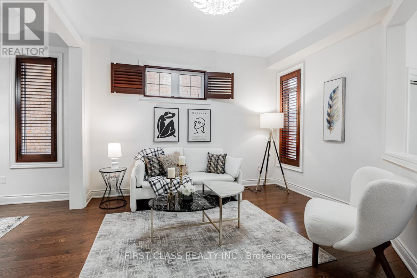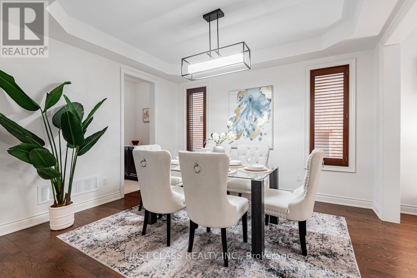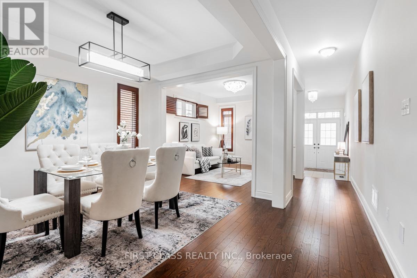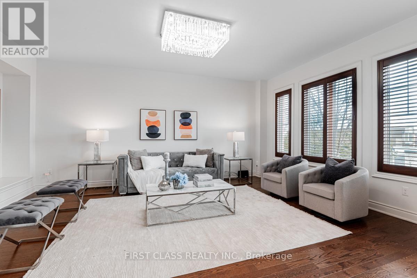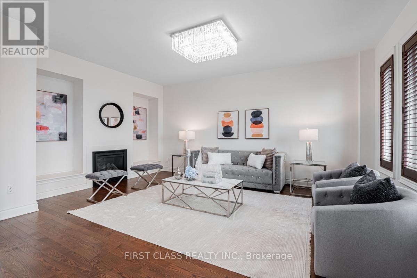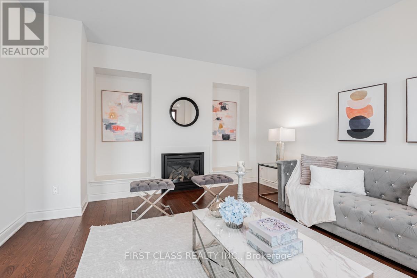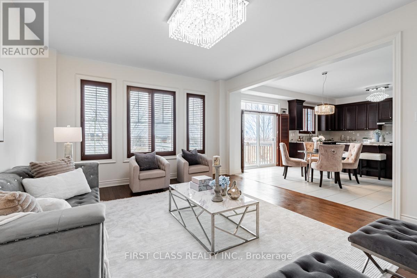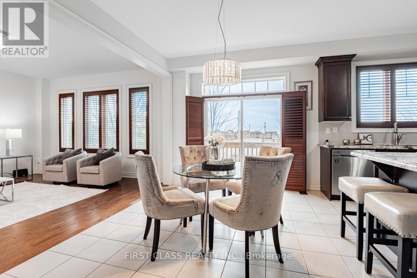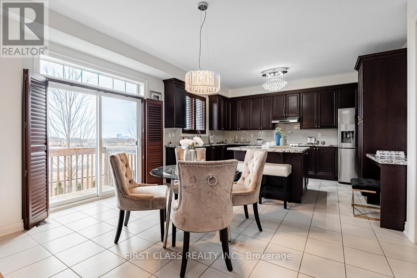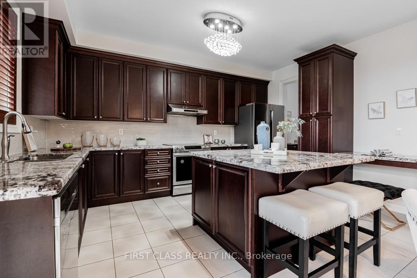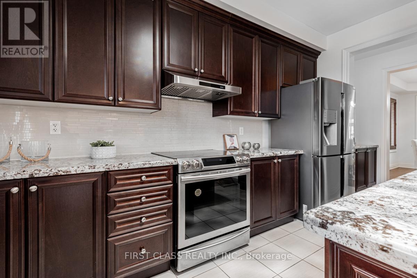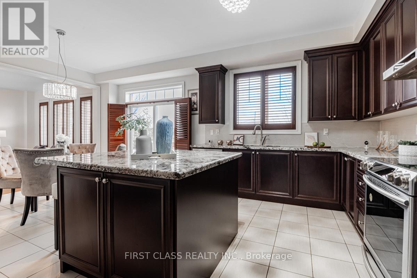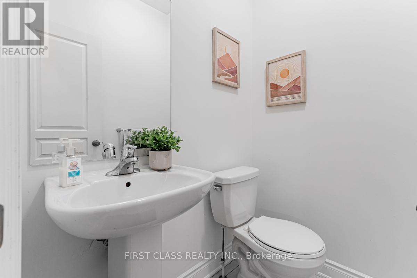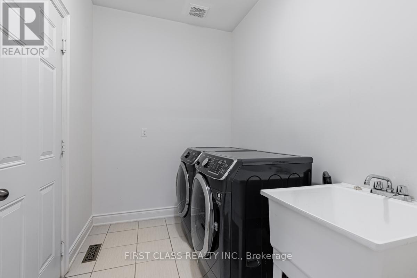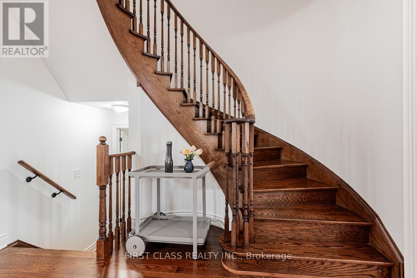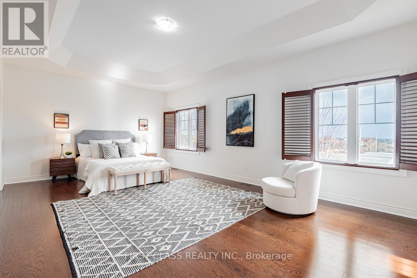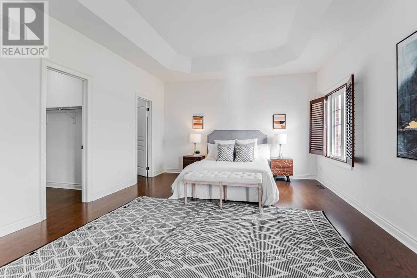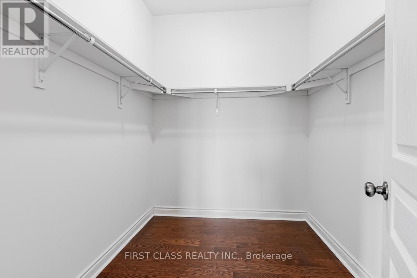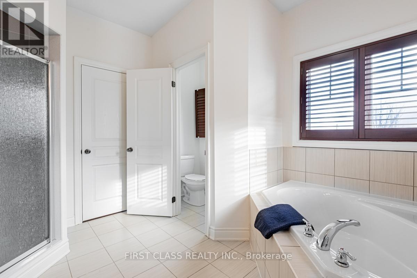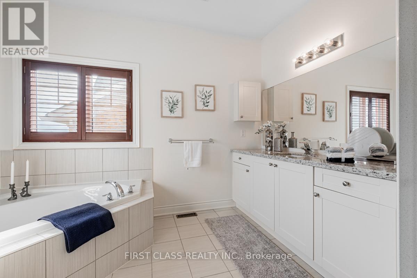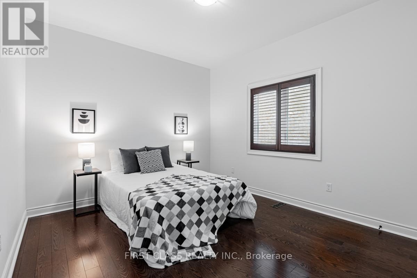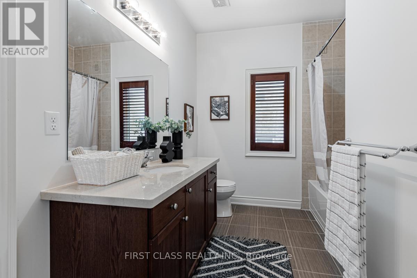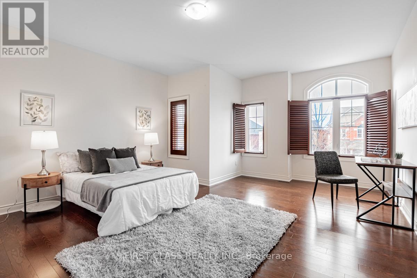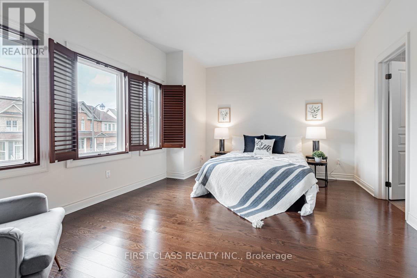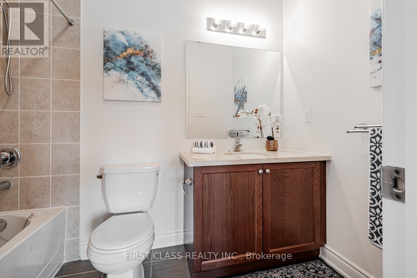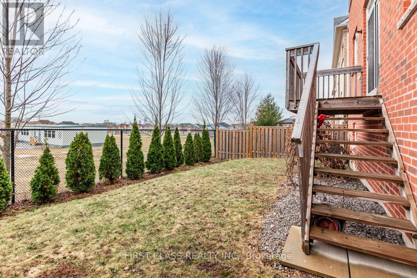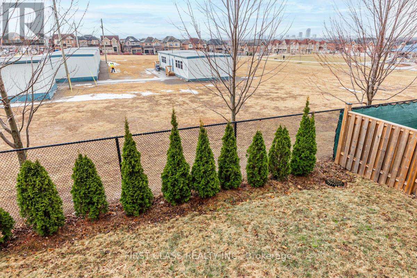15 Hua Du Avenue Markham, Ontario L6C 0T2
$1,899,000
Welcome to Upper Unionville located in the vibrant and sought-after Berczy Community in Markham. Beautifully designed detached home on 42ft lot. This spacious home w/3038 sq.ft. space (above ground) features elegant finishes, ample natural light, and a functional layout perfect for families. 9ft ceiling on main & 2nd floor. Solid oak hardwood floor throughout. Open kitchen w/large centre island, stainless steel appliances & stone counter top. Warm and cozy family room w/gas fireplace & south facing large windows. Generously sized bedrooms w/ample closet spaces. Primary & 2nd bedroom feature private ensuite bathrooms. No sidewalk on driveway. Lookout basement offers plenty of extra living space & large windows. Close to parks, shopping (Markville Mall, T&T), highways 404/407 and public transits. Top schools: Beckett Farm Public School(118/3021). Pierre Elliott Trudeau High School(12/746). Unionville High School(arts). (id:61852)
Property Details
| MLS® Number | N12474632 |
| Property Type | Single Family |
| Neigbourhood | Berczy Village |
| Community Name | Berczy |
| EquipmentType | Water Heater |
| ParkingSpaceTotal | 6 |
| RentalEquipmentType | Water Heater |
Building
| BathroomTotal | 4 |
| BedroomsAboveGround | 4 |
| BedroomsTotal | 4 |
| Appliances | Water Heater, Water Meter, Dryer, Garage Door Opener, Hood Fan, Range, Washer, Window Coverings, Refrigerator |
| BasementDevelopment | Unfinished |
| BasementType | Full (unfinished) |
| ConstructionStyleAttachment | Detached |
| CoolingType | Central Air Conditioning |
| ExteriorFinish | Brick |
| FireplacePresent | Yes |
| FlooringType | Hardwood, Ceramic |
| FoundationType | Concrete |
| HalfBathTotal | 1 |
| HeatingFuel | Natural Gas |
| HeatingType | Forced Air |
| StoriesTotal | 2 |
| SizeInterior | 3000 - 3500 Sqft |
| Type | House |
| UtilityWater | Municipal Water |
Parking
| Attached Garage | |
| Garage |
Land
| Acreage | No |
| Sewer | Sanitary Sewer |
| SizeDepth | 90 Ft ,3 In |
| SizeFrontage | 42 Ft |
| SizeIrregular | 42 X 90.3 Ft |
| SizeTotalText | 42 X 90.3 Ft |
Rooms
| Level | Type | Length | Width | Dimensions |
|---|---|---|---|---|
| Second Level | Primary Bedroom | 6.86 m | 4.27 m | 6.86 m x 4.27 m |
| Second Level | Bedroom 2 | 5.6 m | 3.78 m | 5.6 m x 3.78 m |
| Second Level | Bedroom 3 | 5.34 m | 4.62 m | 5.34 m x 4.62 m |
| Second Level | Bedroom 4 | 3.66 m | 3.35 m | 3.66 m x 3.35 m |
| Main Level | Living Room | 3.8 m | 3.5 m | 3.8 m x 3.5 m |
| Main Level | Dining Room | 3.96 m | 3.5 m | 3.96 m x 3.5 m |
| Main Level | Family Room | 5.8 m | 4.27 m | 5.8 m x 4.27 m |
| Main Level | Kitchen | 4.3 m | 3.05 m | 4.3 m x 3.05 m |
| Main Level | Eating Area | 4 m | 3.05 m | 4 m x 3.05 m |
https://www.realtor.ca/real-estate/29016091/15-hua-du-avenue-markham-berczy-berczy
Interested?
Contact us for more information
Simon Peng
Broker
7481 Woodbine Ave #203
Markham, Ontario L3R 2W1
Fan Jiang
Salesperson
7481 Woodbine Ave #203
Markham, Ontario L3R 2W1
