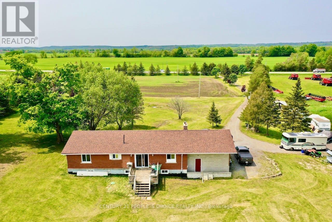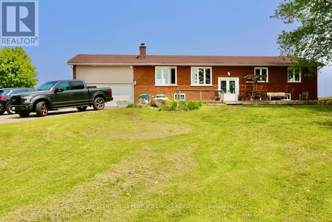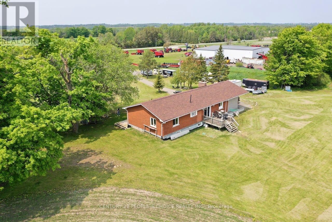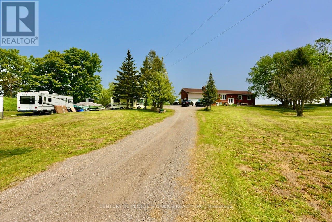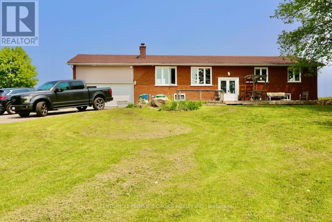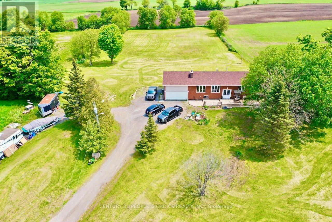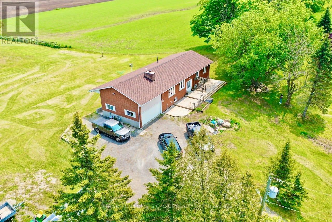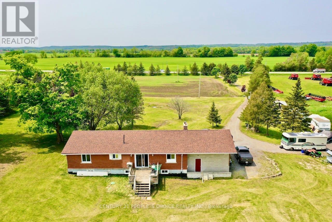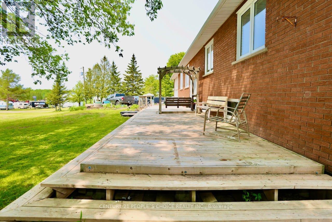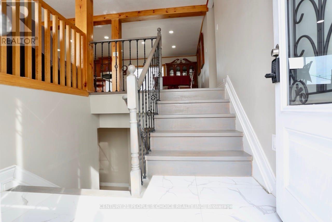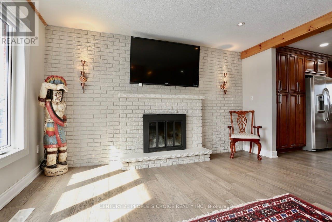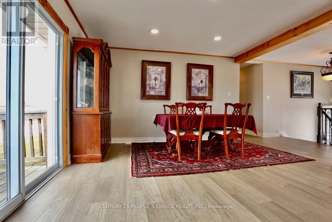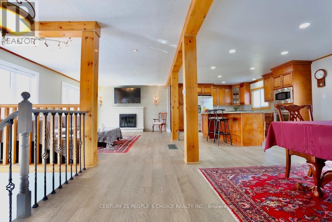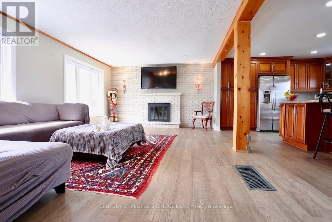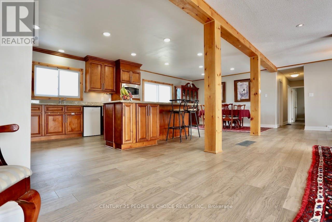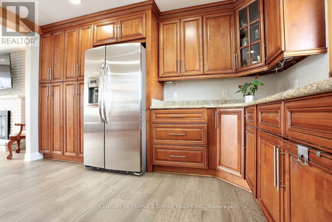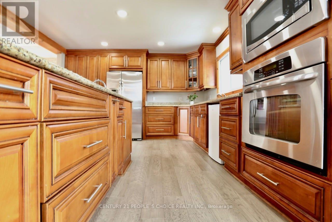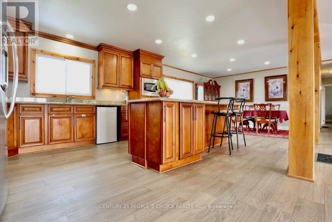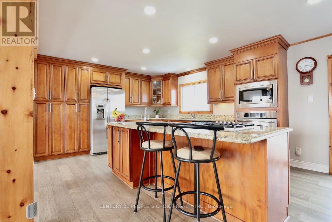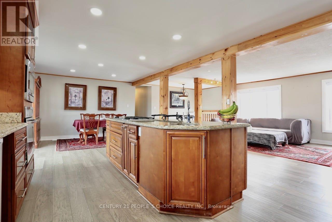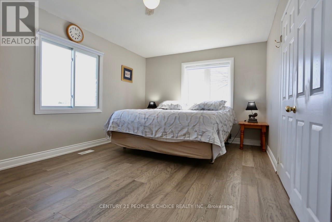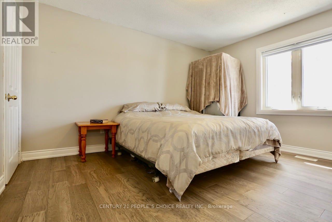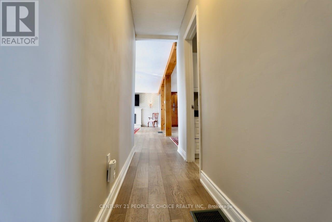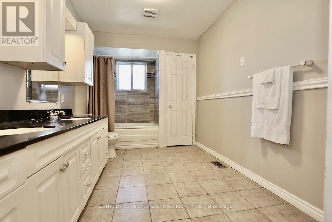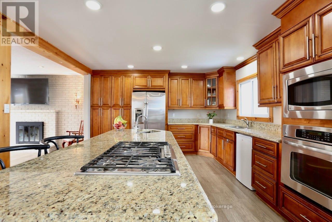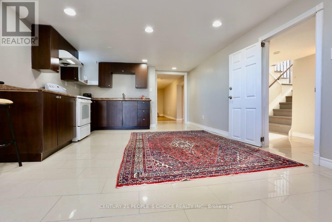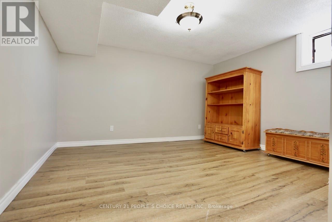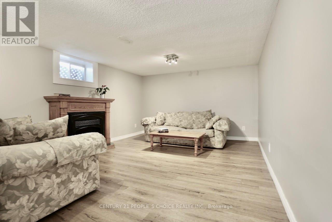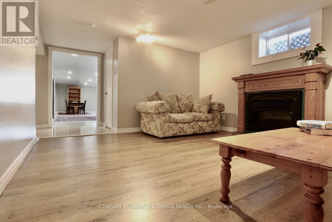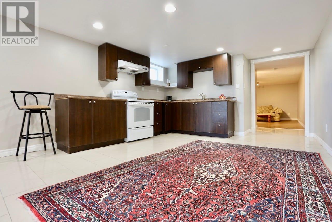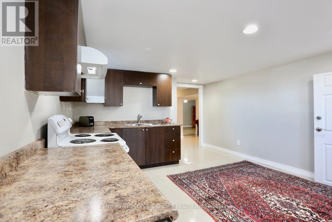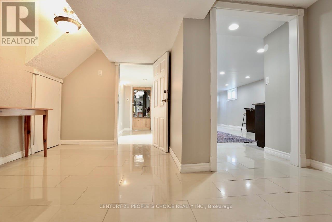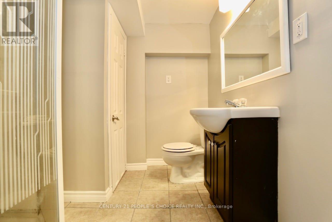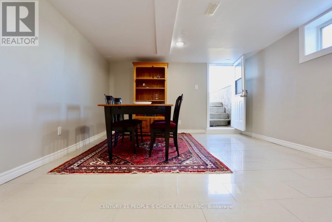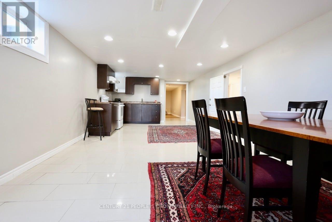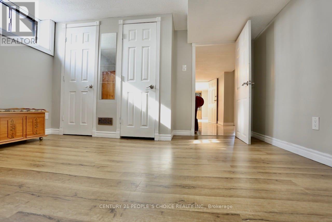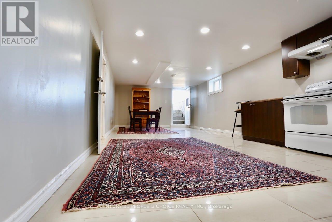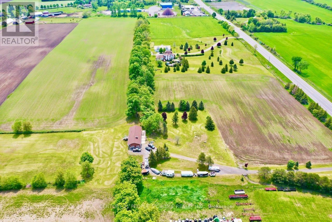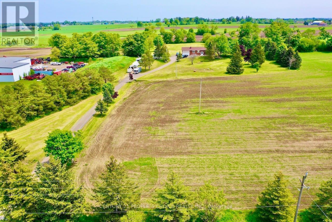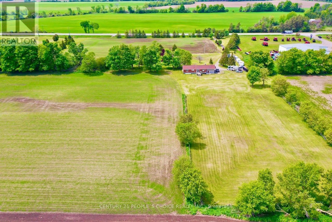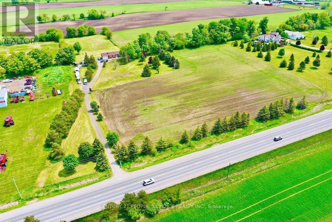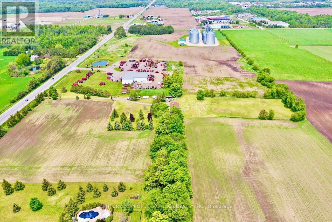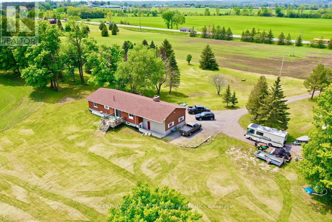14751 Highway 12 Road Scugog, Ontario L9A 1B5
$1,599,900
Welcome To this Stunning 3 + 2 Bedroom Raised Bungalow with 9.23 Acres Agricultural land features With The Potential For Farming Or Other Uses Typical Of A Rural Highway Commercial Exposure. An In built 2-Car Garage, Centre Island With A Granite Counter, Natural Gas Cooktop, Hardwood Floors, Fireplace, Pot lights and much more..... Walk out to deck, separate Walk-Up Staircase From Basement.Roof Shingles Replace in 2022, Window in 2022, Garagedoor in 2022. Newly Painted, Proffessional Finished Basement..... HURRY UP!! THIS ONE WON'T LAST LONG!!!! (id:61852)
Property Details
| MLS® Number | E12247619 |
| Property Type | Single Family |
| Community Name | Port Perry |
| AmenitiesNearBy | Golf Nearby, Hospital, Park |
| CommunityFeatures | Community Centre |
| Features | Conservation/green Belt |
| ParkingSpaceTotal | 22 |
Building
| BathroomTotal | 2 |
| BedroomsAboveGround | 3 |
| BedroomsBelowGround | 2 |
| BedroomsTotal | 5 |
| Appliances | Dishwasher, Dryer, Stove, Washer, Window Coverings, Refrigerator |
| ArchitecturalStyle | Raised Bungalow |
| BasementFeatures | Apartment In Basement, Separate Entrance |
| BasementType | N/a, N/a |
| ConstructionStyleAttachment | Detached |
| CoolingType | Central Air Conditioning |
| ExteriorFinish | Brick |
| FireplacePresent | Yes |
| FlooringType | Laminate, Tile |
| FoundationType | Concrete |
| HeatingFuel | Natural Gas |
| HeatingType | Forced Air |
| StoriesTotal | 1 |
| SizeInterior | 1500 - 2000 Sqft |
| Type | House |
Parking
| Attached Garage | |
| Garage |
Land
| Acreage | Yes |
| LandAmenities | Golf Nearby, Hospital, Park |
| Sewer | Septic System |
| SizeDepth | 980 Ft |
| SizeFrontage | 420 Ft |
| SizeIrregular | 420 X 980 Ft ; Irregular |
| SizeTotalText | 420 X 980 Ft ; Irregular|5 - 9.99 Acres |
| SurfaceWater | Lake/pond |
| ZoningDescription | Agricultural |
Rooms
| Level | Type | Length | Width | Dimensions |
|---|---|---|---|---|
| Basement | Bedroom 4 | 4.14 m | 3.66 m | 4.14 m x 3.66 m |
| Basement | Bathroom | 2.13 m | 1.83 m | 2.13 m x 1.83 m |
| Basement | Den | 3.96 m | 2.13 m | 3.96 m x 2.13 m |
| Basement | Recreational, Games Room | 4.88 m | 3.68 m | 4.88 m x 3.68 m |
| Basement | Kitchen | 8.23 m | 3.91 m | 8.23 m x 3.91 m |
| Main Level | Living Room | 5.94 m | 4.18 m | 5.94 m x 4.18 m |
| Main Level | Dining Room | 3.96 m | 3.92 m | 3.96 m x 3.92 m |
| Main Level | Kitchen | 4.51 m | 4.02 m | 4.51 m x 4.02 m |
| Main Level | Primary Bedroom | 4.87 m | 3.08 m | 4.87 m x 3.08 m |
| Main Level | Bedroom 2 | 4.11 m | 3.26 m | 4.11 m x 3.26 m |
| Main Level | Bedroom 3 | 3.96 m | 2.13 m | 3.96 m x 2.13 m |
| Main Level | Bathroom | 3.96 m | 2.13 m | 3.96 m x 2.13 m |
Utilities
| Cable | Installed |
| Electricity | Installed |
| Sewer | Installed |
https://www.realtor.ca/real-estate/28525747/14751-highway-12-road-scugog-port-perry-port-perry
Interested?
Contact us for more information
Jagwant Singh
Broker
1780 Albion Road Unit 2 & 3
Toronto, Ontario M9V 1C1
