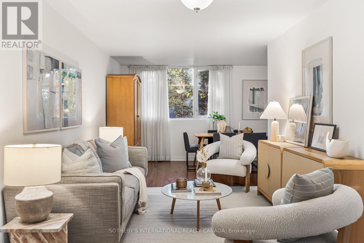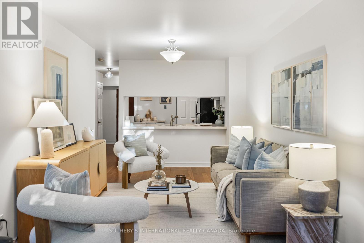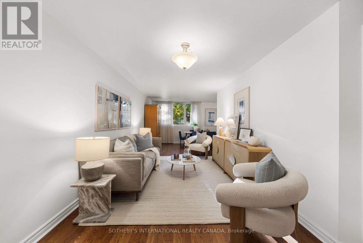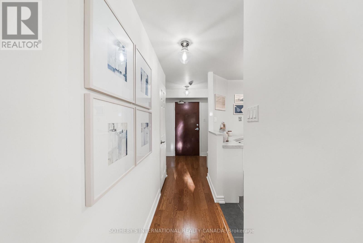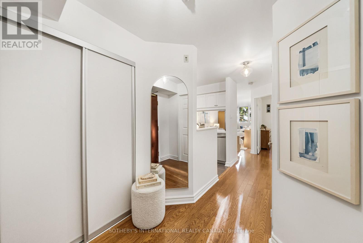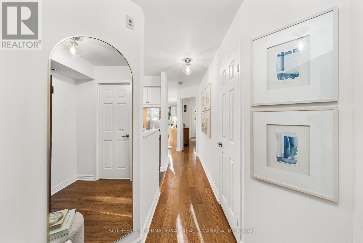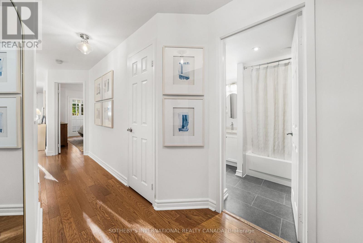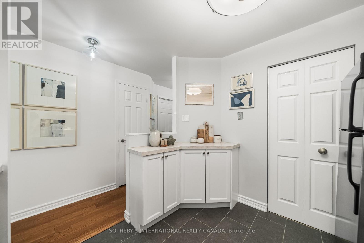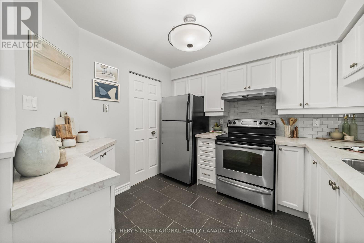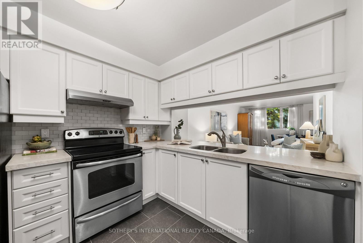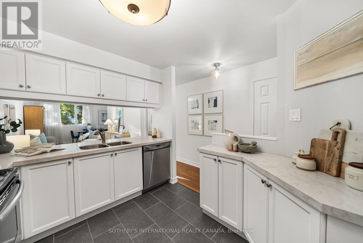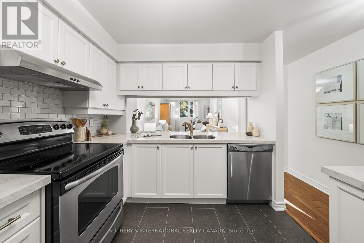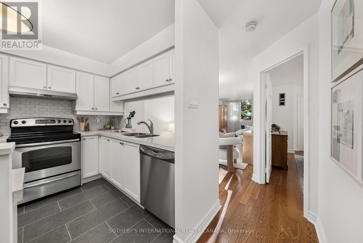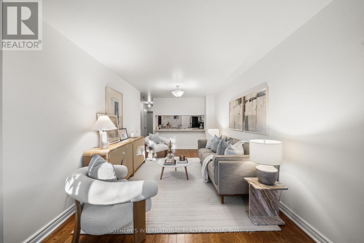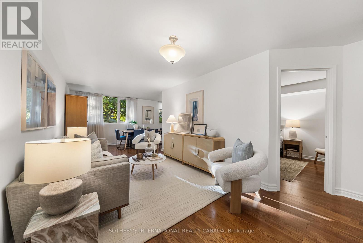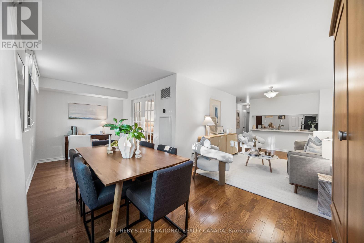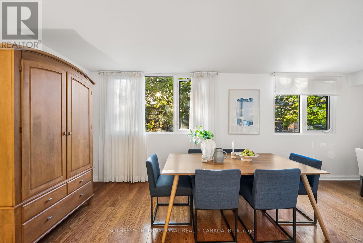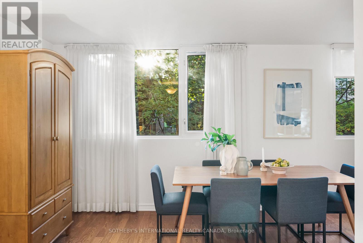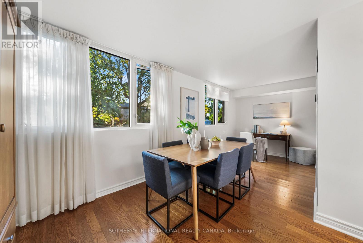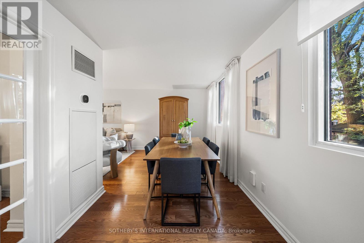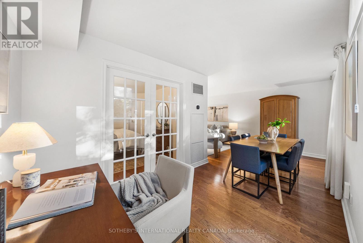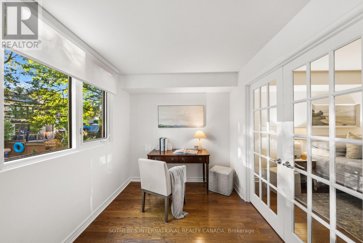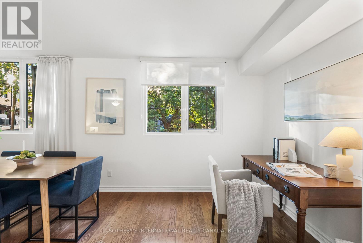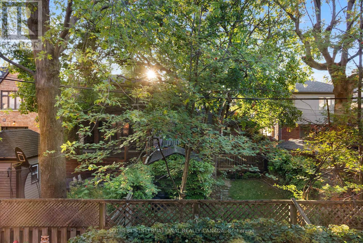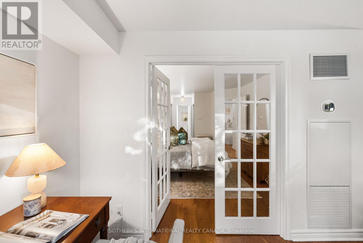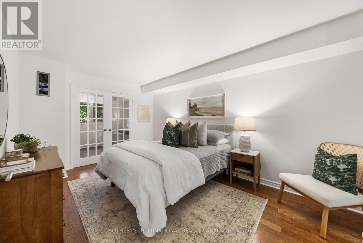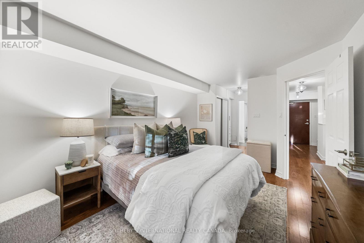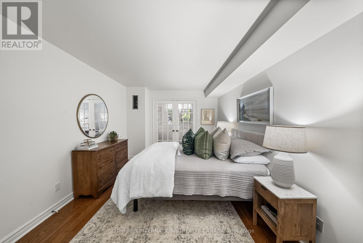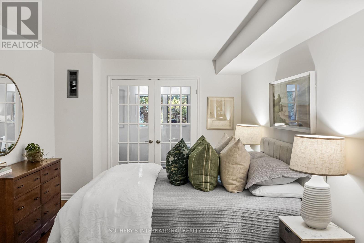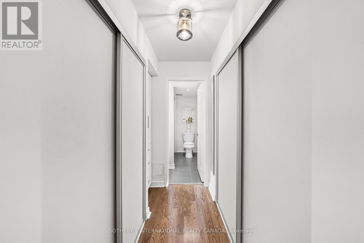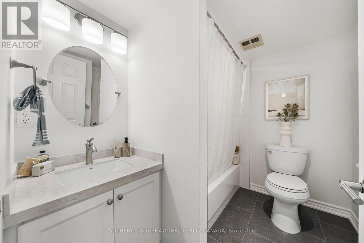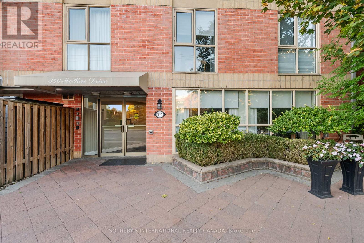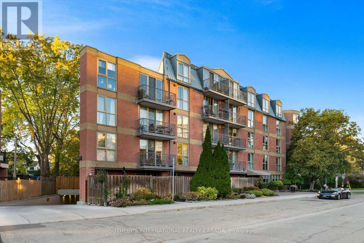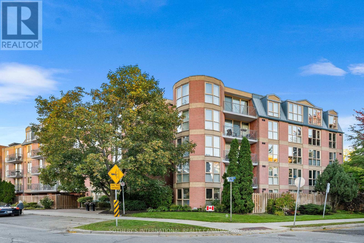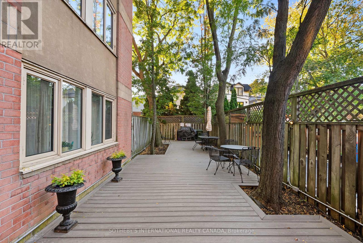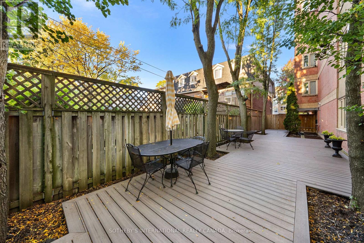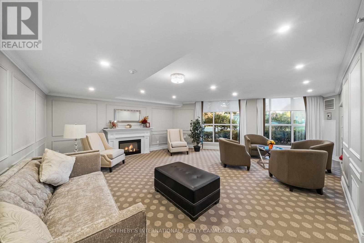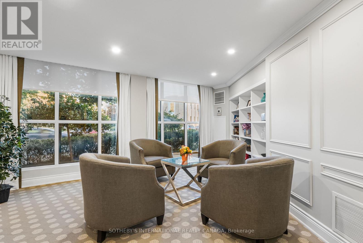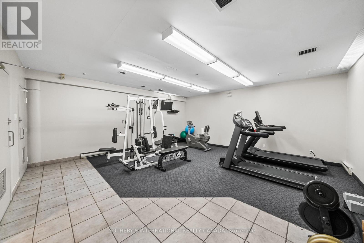209 - 356 Mcrae Drive Toronto, Ontario M4G 4G4
$599,900Maintenance, Heat, Electricity, Water, Common Area Maintenance, Insurance, Parking
$1,104.50 Monthly
Maintenance, Heat, Electricity, Water, Common Area Maintenance, Insurance, Parking
$1,104.50 MonthlyWelcome to Suite 209 at The Randolph in Leaside. Nestled among the treetops, this beautifully updated and exceptionally spacious one-bedroom and den offers over 850 square feet of well-planned living. Perfect for first-time buyers or those looking to downsize without compromise, this suite features expansive living and dining areas, a bright sunroom-style den, and thoughtful storage throughout. The updated kitchen is both functional and inviting, complete with stainless steel appliances and a convenient breakfast bar-ideal for casual dining or morning coffee. The large living and dining rooms easily accommodate full-sized furnishings, while the sunlit den offers the perfect spot for reading, working, or relaxing. The generous primary bedroom includes customized his-and-hers California Closet built-ins and semi-ensuite access to a well-appointed four-piece bath. A full-sized laundry room with additional storage adds to the suite's exceptional practicality. The Randolph is a quiet, boutique-style low-rise with a strong sense of community and long-term residents. Amenities include a party room, exercise room, residents' lounge, and a beautiful private terrace with a barbecue and lounge area. Located just steps from Leaside village and minutes from Trace Manes Park, Leaside Library, and the Eglinton Crosstown, this location can't be beat. (id:61852)
Property Details
| MLS® Number | C12473982 |
| Property Type | Single Family |
| Neigbourhood | East York |
| Community Name | Leaside |
| CommunityFeatures | Pets Allowed With Restrictions |
| Features | Carpet Free |
| ParkingSpaceTotal | 1 |
Building
| BathroomTotal | 1 |
| BedroomsAboveGround | 1 |
| BedroomsBelowGround | 1 |
| BedroomsTotal | 2 |
| Amenities | Storage - Locker |
| Appliances | Dishwasher, Dryer, Stove, Washer, Window Coverings, Refrigerator |
| BasementType | None |
| CoolingType | Central Air Conditioning |
| ExteriorFinish | Brick |
| FlooringType | Hardwood |
| HeatingFuel | Natural Gas |
| HeatingType | Forced Air |
| SizeInterior | 800 - 899 Sqft |
| Type | Apartment |
Parking
| Underground | |
| Garage |
Land
| Acreage | No |
Rooms
| Level | Type | Length | Width | Dimensions |
|---|---|---|---|---|
| Main Level | Living Room | 7.04 m | 2.92 m | 7.04 m x 2.92 m |
| Main Level | Dining Room | 7.04 m | 2.92 m | 7.04 m x 2.92 m |
| Main Level | Kitchen | 3.048 m | 2.6416 m | 3.048 m x 2.6416 m |
| Main Level | Primary Bedroom | 4.83 m | 3.17 m | 4.83 m x 3.17 m |
https://www.realtor.ca/real-estate/29014770/209-356-mcrae-drive-toronto-leaside-leaside
Interested?
Contact us for more information
Armin Yousefi
Salesperson
1867 Yonge Street Ste 100
Toronto, Ontario M4S 1Y5
