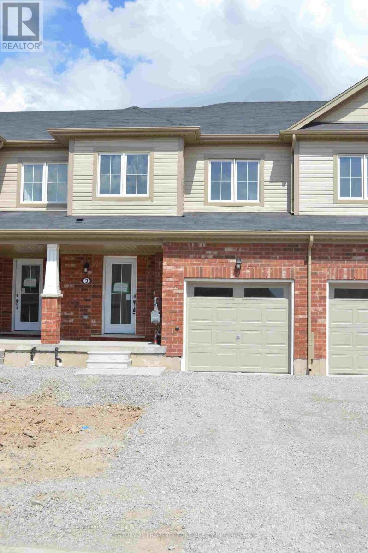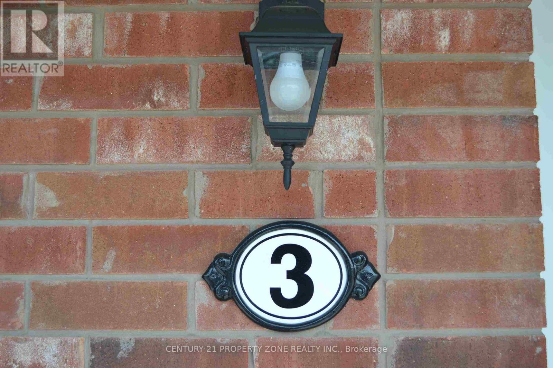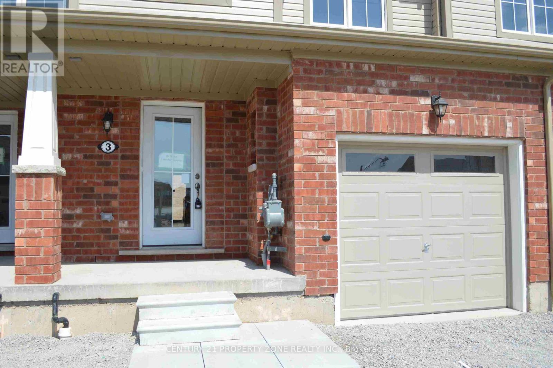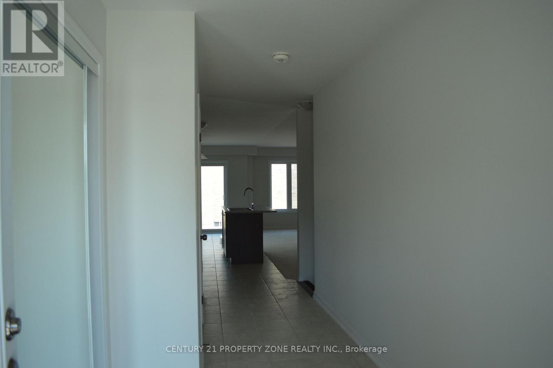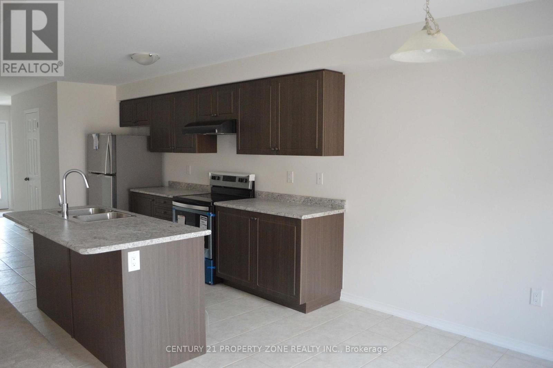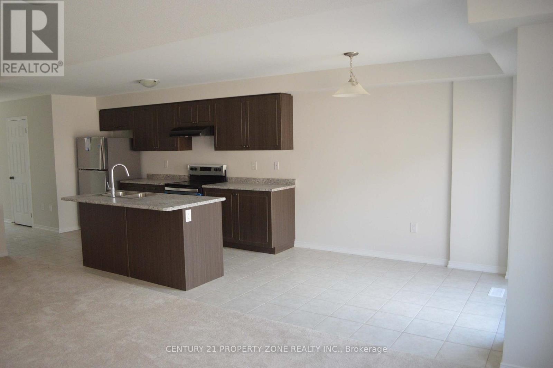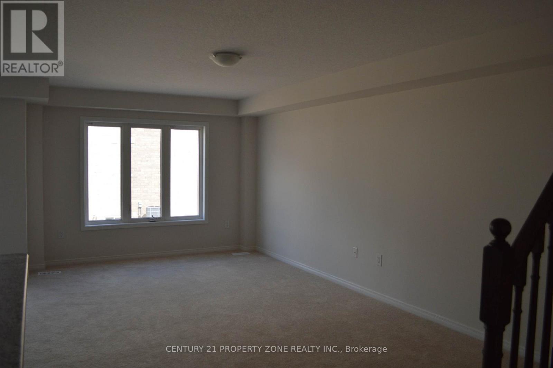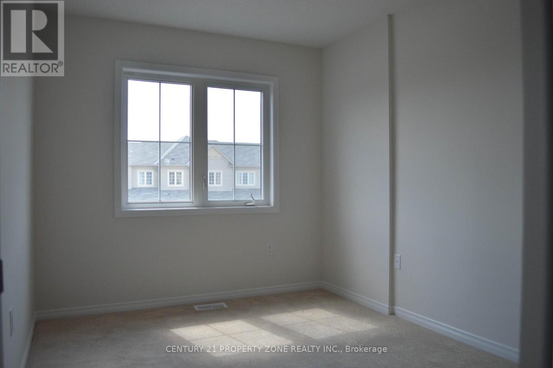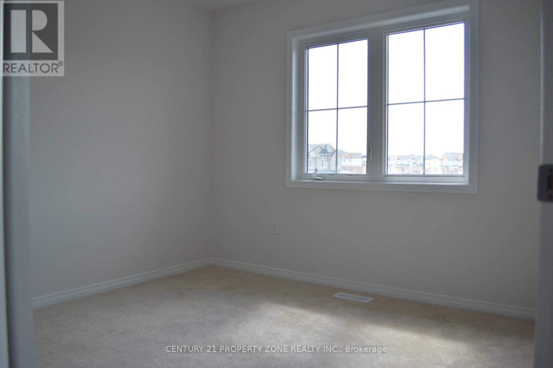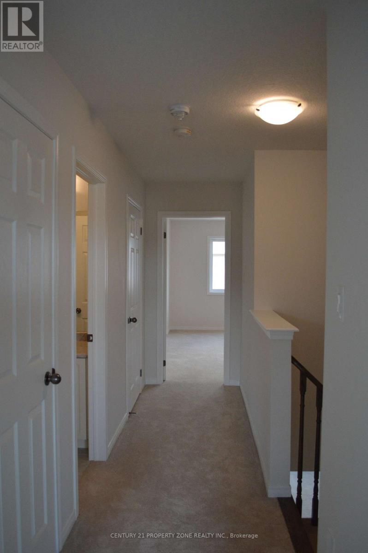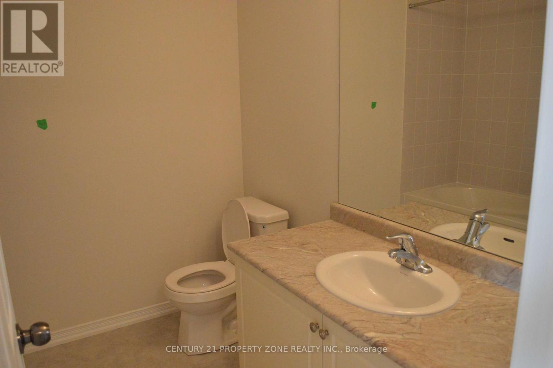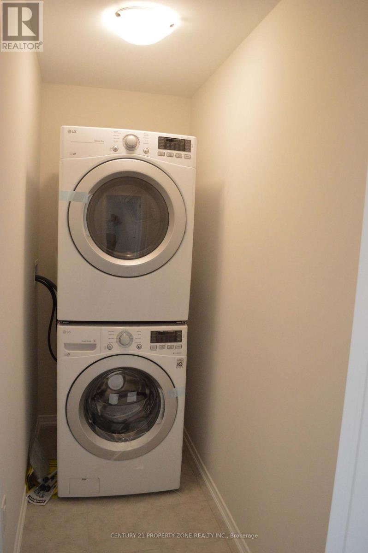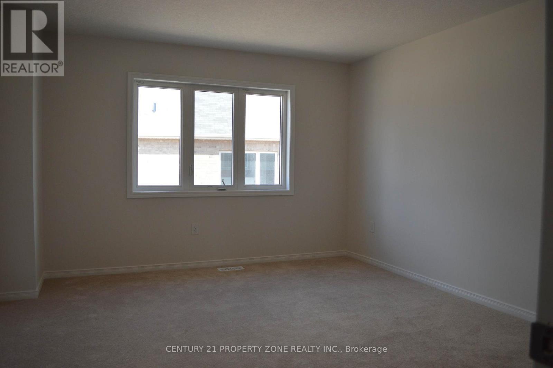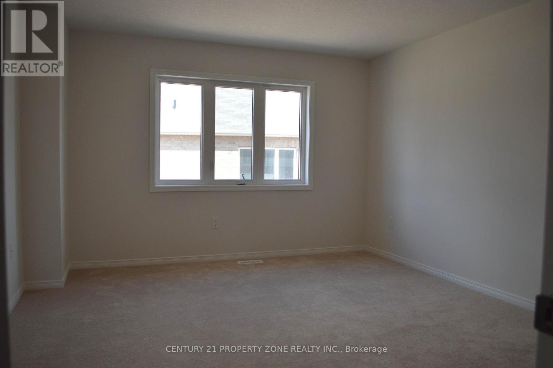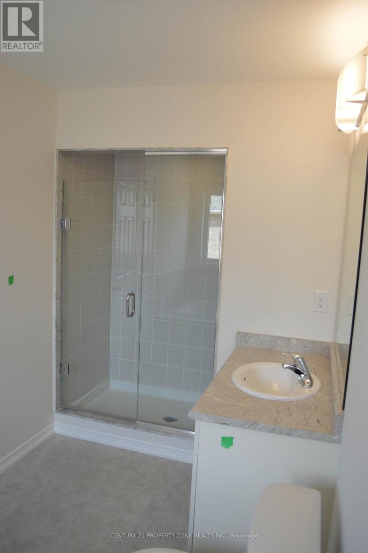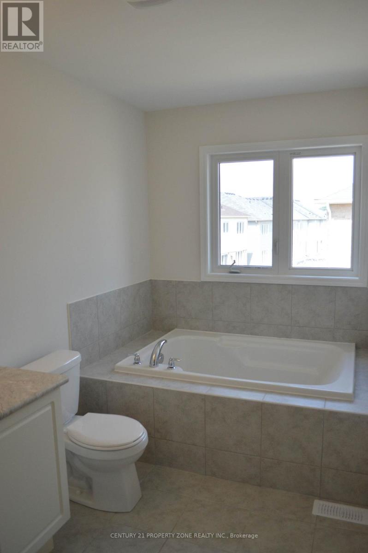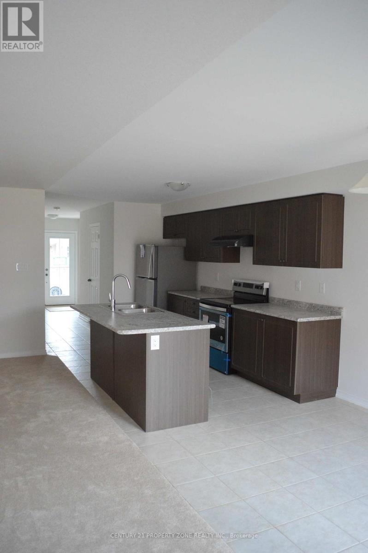3 Butcher Crescent Brantford, Ontario N3T 0P3
$2,350 Monthly
Welcome to this bright and spacious 2-storey freehold townhouse featuring 3 bedrooms, 2.5 bathrooms, and a 1-car garage. The open-concept main floor offers a modern kitchen with ample cabinetry and a cozy living/dining area with a walkout to a private backyard - perfect for relaxing or entertaining Including Access To Home From Garage. The upper level features a spacious primary bedroom with an ensuite bath and walk-in closet, two additional well-sized bedrooms, and the convenience of laundry on the second floor. Located close to schools, parks, shopping, and transit. A perfect home for families. Located Close To Parks, Walking Trails And Schools. Tenant Responsible For Snow Removal & Maintenance Of Grass At Front & Back Yards, Tenant To Pay All Utilities. Pictures Are Old, Prior To Renting The Unit. (id:61852)
Property Details
| MLS® Number | X12473906 |
| Property Type | Single Family |
| EquipmentType | Water Heater |
| Features | In Suite Laundry, Sump Pump |
| ParkingSpaceTotal | 2 |
| RentalEquipmentType | Water Heater |
Building
| BathroomTotal | 3 |
| BedroomsAboveGround | 3 |
| BedroomsTotal | 3 |
| Appliances | Dishwasher, Dryer, Stove, Washer, Refrigerator |
| BasementDevelopment | Unfinished |
| BasementType | N/a (unfinished) |
| ConstructionStyleAttachment | Attached |
| CoolingType | Central Air Conditioning |
| ExteriorFinish | Brick, Concrete |
| FlooringType | Carpeted, Ceramic |
| FoundationType | Concrete |
| HalfBathTotal | 1 |
| HeatingFuel | Natural Gas |
| HeatingType | Forced Air |
| StoriesTotal | 2 |
| SizeInterior | 1500 - 2000 Sqft |
| Type | Row / Townhouse |
| UtilityWater | Municipal Water |
Parking
| Garage |
Land
| Acreage | No |
| Sewer | Sanitary Sewer |
Rooms
| Level | Type | Length | Width | Dimensions |
|---|---|---|---|---|
| Second Level | Primary Bedroom | 3.78 m | 4.42 m | 3.78 m x 4.42 m |
| Second Level | Bedroom 2 | 2.99 m | 3.29 m | 2.99 m x 3.29 m |
| Second Level | Bedroom 3 | 2.47 m | 3.81 m | 2.47 m x 3.81 m |
| Second Level | Laundry Room | Measurements not available | ||
| Ground Level | Living Room | 3.34 m | 5.79 m | 3.34 m x 5.79 m |
| Ground Level | Eating Area | 2.44 m | 3.07 m | 2.44 m x 3.07 m |
| Ground Level | Kitchen | 2.44 m | 4.1 m | 2.44 m x 4.1 m |
https://www.realtor.ca/real-estate/29014817/3-butcher-crescent-brantford
Interested?
Contact us for more information
Jitender Kaka
Broker
8975 Mcclaughlin Rd #6
Brampton, Ontario L6Y 0Z6
