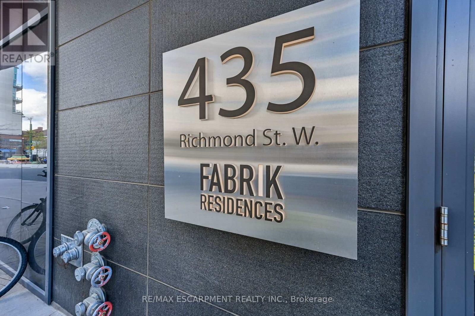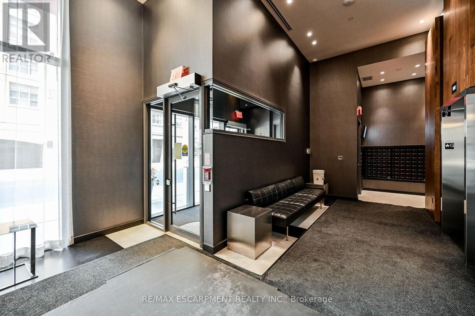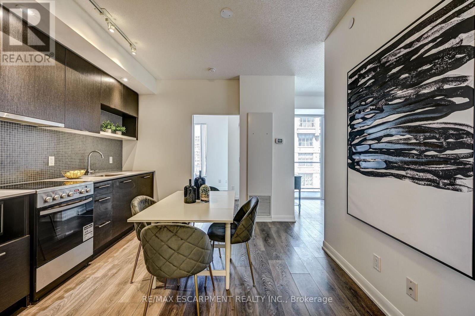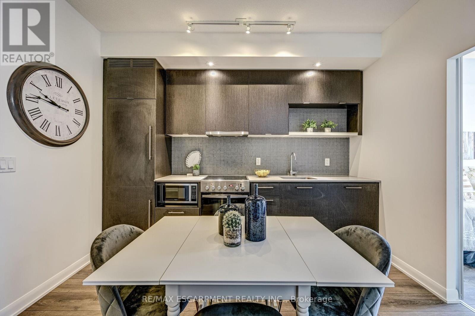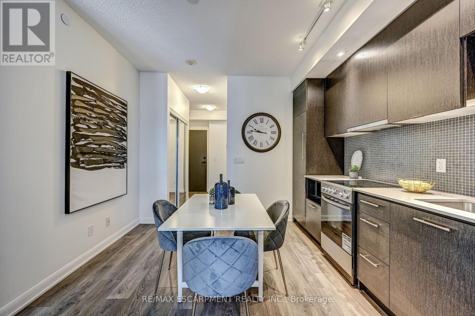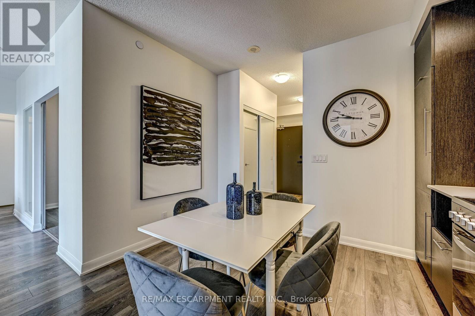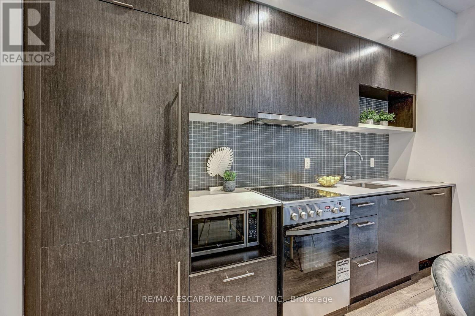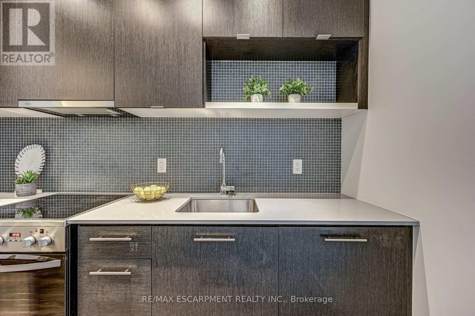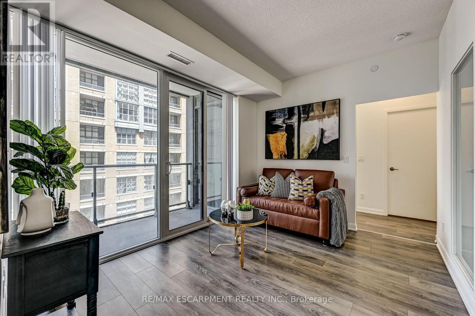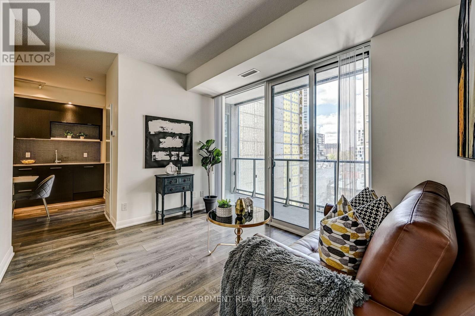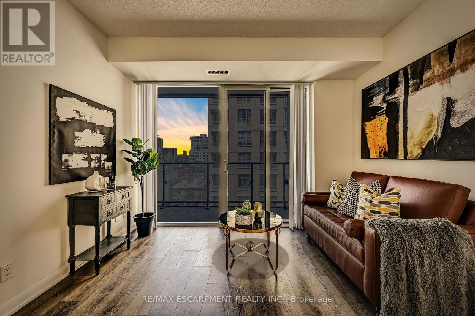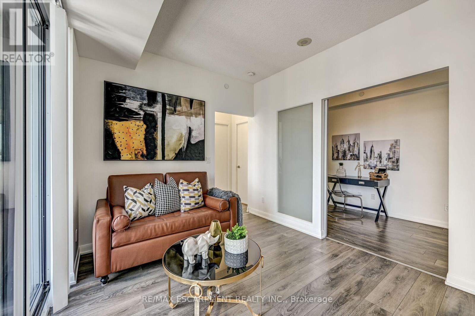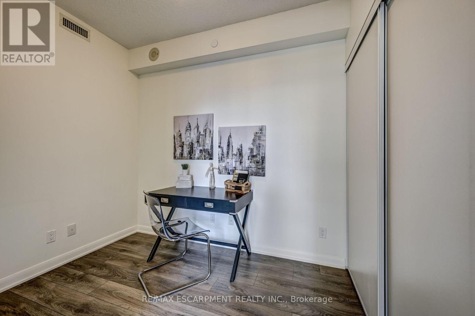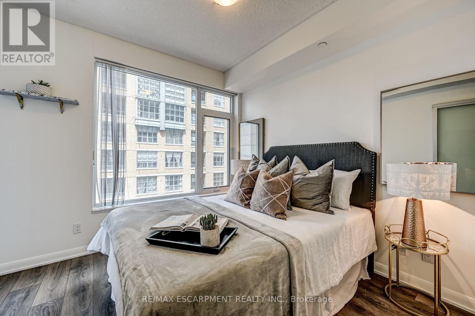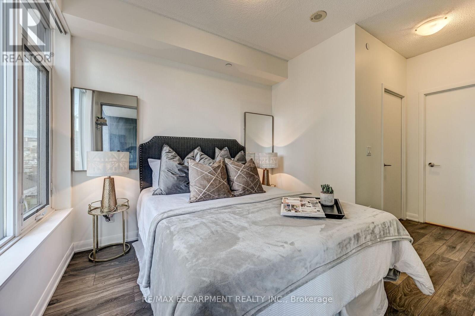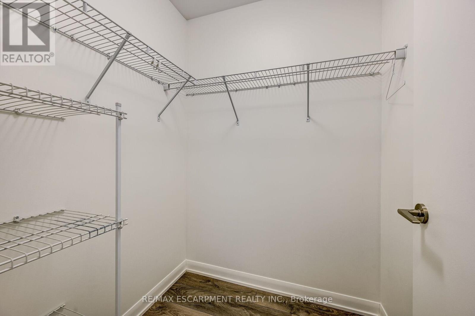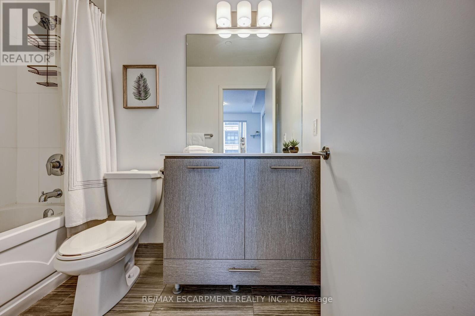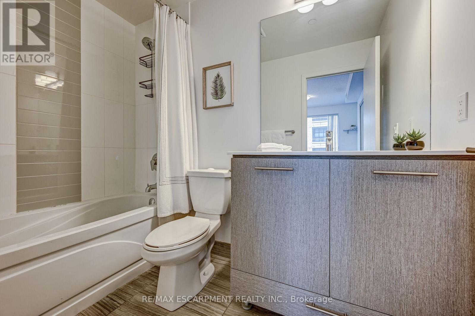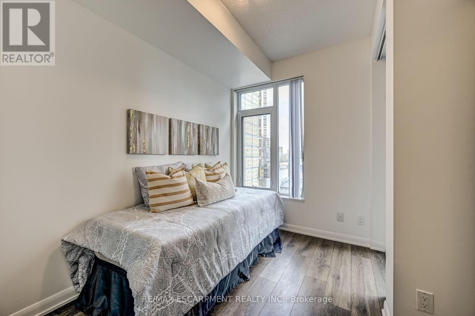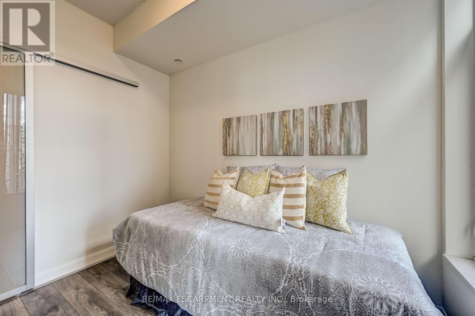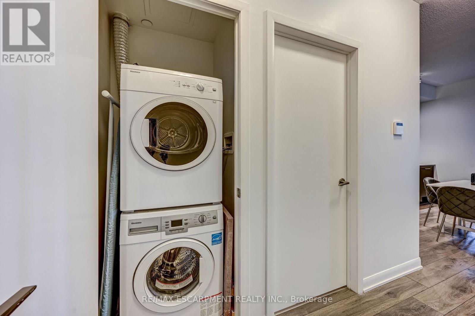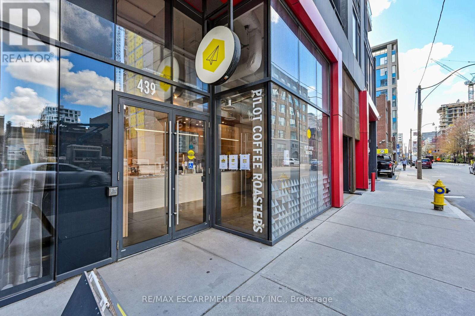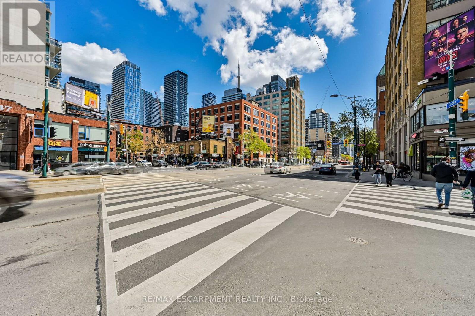714 - 435 Richmond Street W Toronto, Ontario M5V 0N3
3 Bedroom
2 Bathroom
800 - 899 sqft
Central Air Conditioning
Forced Air
$3,500 Monthly
"The Fabrik Residences" Heart Of Fashion District, Down Town Toronto. Move In To Your Dream Home . Stunning 3 Bedrooms Layouts Over 800 Sqft.Steps To 510 Spadina Street Car.5 Minutes To U Of T. Walk To Restaurants,Row/Boutique/Cafes/Galleries/Theatres/Parks. Gorgeous Rooftop Amenities With Soaring Views.Walk Score 100,Transit Score 100, 24 Hours Gym. (id:61852)
Property Details
| MLS® Number | C12473815 |
| Property Type | Single Family |
| Community Name | Waterfront Communities C1 |
| CommunityFeatures | Pets Allowed With Restrictions |
| Features | Balcony |
| ParkingSpaceTotal | 1 |
Building
| BathroomTotal | 2 |
| BedroomsAboveGround | 3 |
| BedroomsTotal | 3 |
| Age | 6 To 10 Years |
| Amenities | Security/concierge, Exercise Centre, Party Room |
| Appliances | Dryer, Microwave, Hood Fan, Stove, Washer, Refrigerator |
| BasementType | None |
| CoolingType | Central Air Conditioning |
| ExteriorFinish | Aluminum Siding |
| FlooringType | Laminate |
| HeatingFuel | Natural Gas |
| HeatingType | Forced Air |
| SizeInterior | 800 - 899 Sqft |
| Type | Apartment |
Parking
| Underground | |
| Garage |
Land
| Acreage | No |
Rooms
| Level | Type | Length | Width | Dimensions |
|---|---|---|---|---|
| Flat | Living Room | 3.6 m | 2.07 m | 3.6 m x 2.07 m |
| Flat | Kitchen | 3.23 m | 3.5 m | 3.23 m x 3.5 m |
| Flat | Bedroom | 3.08 m | 2.87 m | 3.08 m x 2.87 m |
| Flat | Bedroom 2 | 2.47 m | 2.96 m | 2.47 m x 2.96 m |
| Flat | Bedroom 3 | 2.93 m | 2.04 m | 2.93 m x 2.04 m |
Interested?
Contact us for more information
Andy Wolf
Salesperson
RE/MAX Escarpment Realty Inc.
109 Portia Drive #4b
Ancaster, Ontario L8G 0E8
109 Portia Drive #4b
Ancaster, Ontario L8G 0E8
