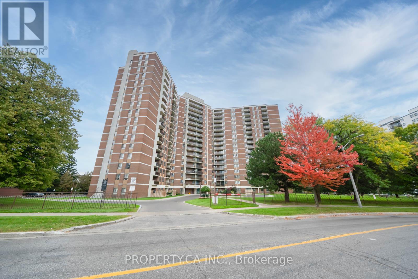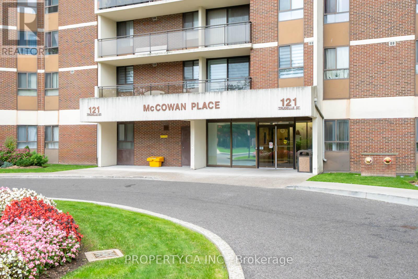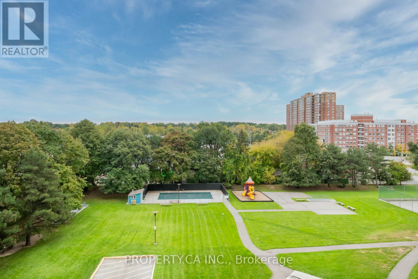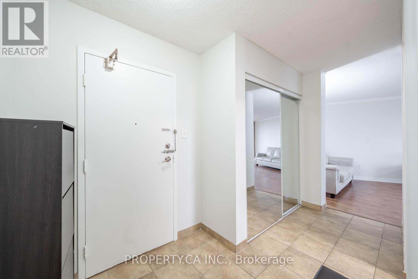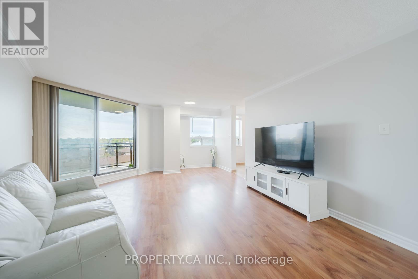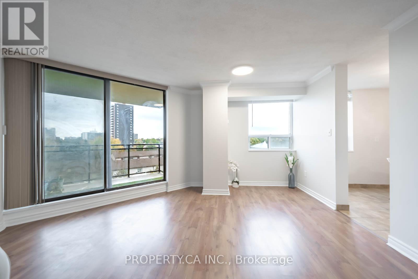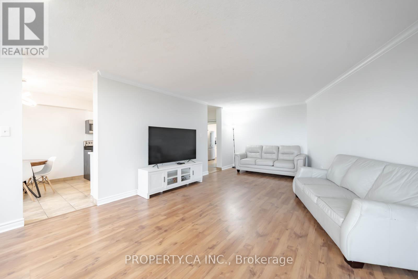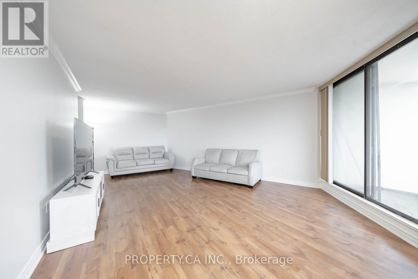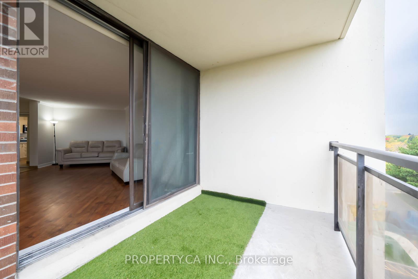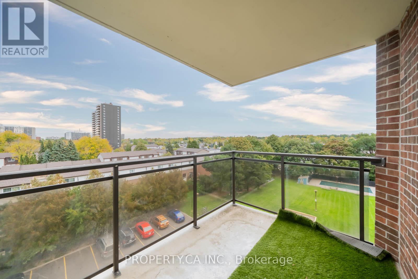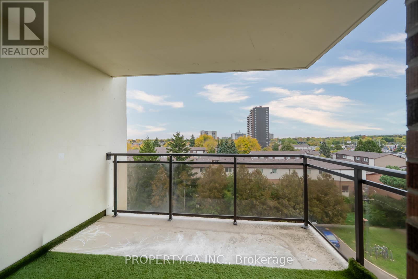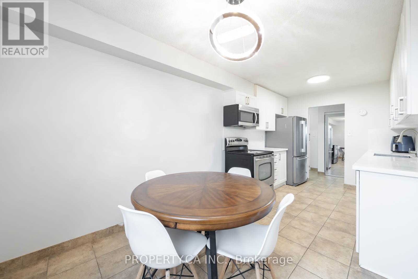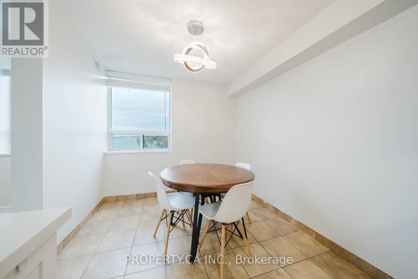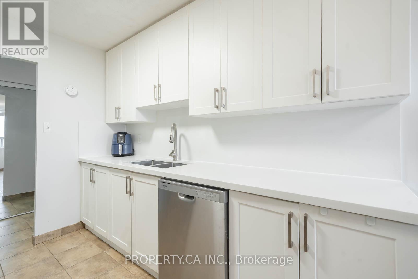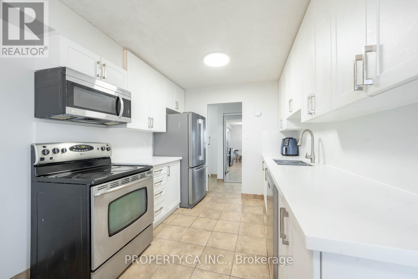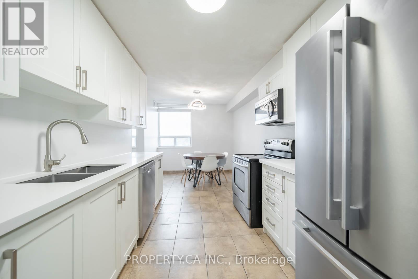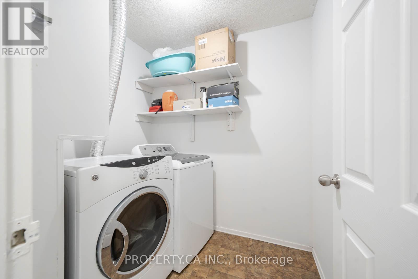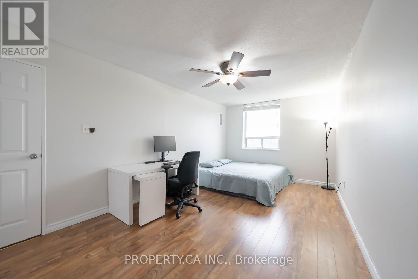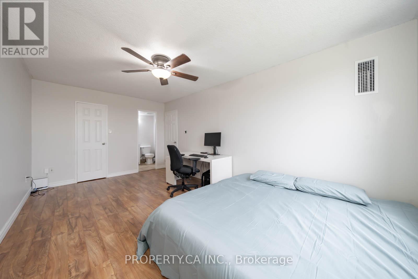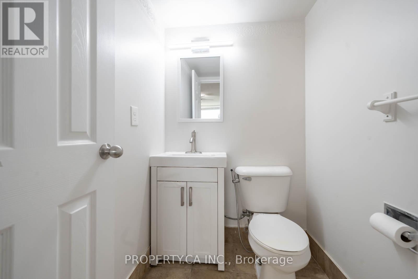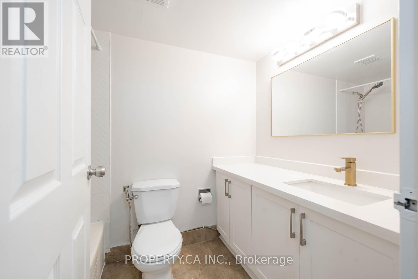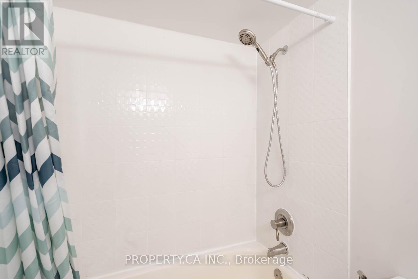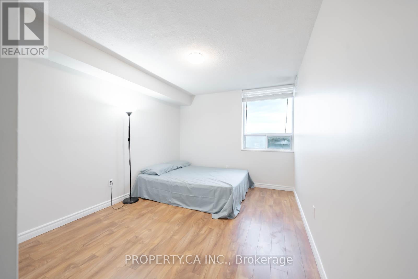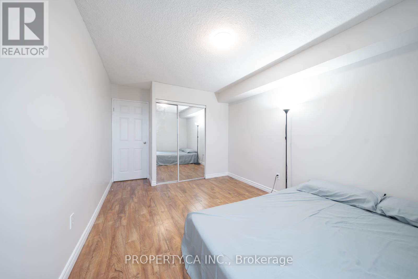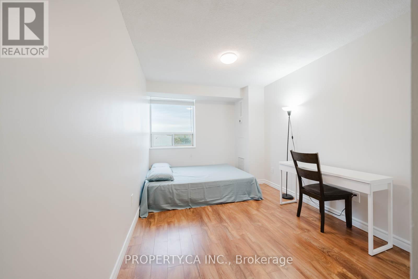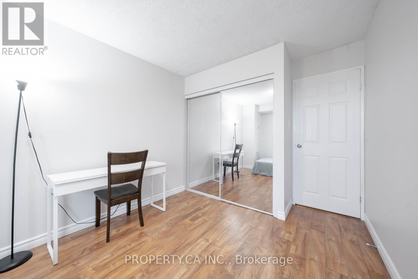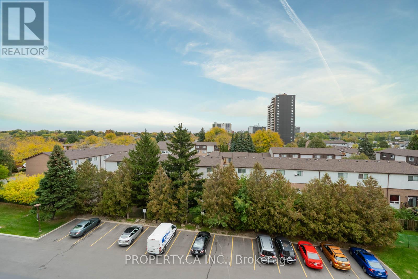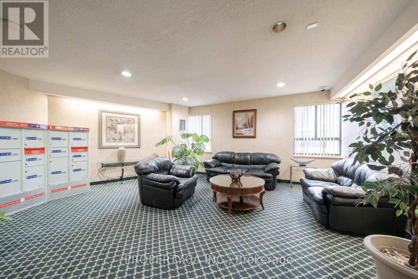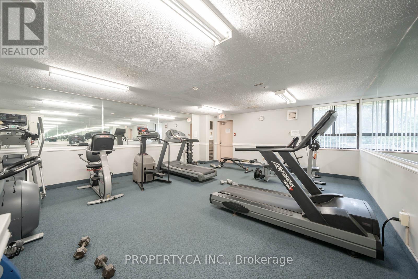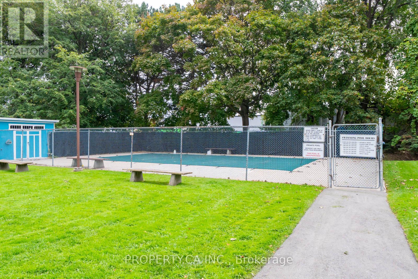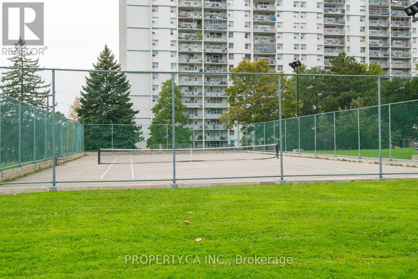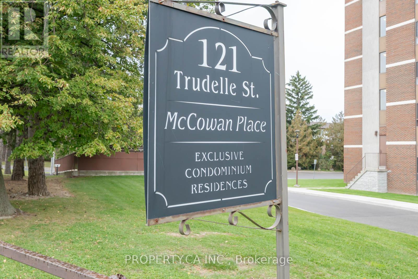609 - 121 Trudelle Street Toronto, Ontario M1J 3K4
$535,000Maintenance, Heat, Electricity, Water, Cable TV, Insurance, Parking, Common Area Maintenance
$1,205 Monthly
Maintenance, Heat, Electricity, Water, Cable TV, Insurance, Parking, Common Area Maintenance
$1,205 MonthlyWelcome to McCowan Place - A Rare Opportunity for First-Time Buyers, Savvy Investors, or Growing Families! This Sun-Filled & Oversized 3 Bedroom, 2 Bathroom Suite Offers A Well-Laid-Out Living Space in a Quiet, Well-Maintained Building. Enjoy a Updated Kitchen with Sleek Quartz Countertops, Updated Appliances (2024-2025) Modern Cabinetry, and Updated Laminate Flooring Throughout. Spacious Open-Concept Living & Dining Area Walks Out to a Large Balcony with Clear, Unobstructed Views - Perfect for Relaxing or Entertaining. The Primary Bedroom Features a Private 2-Piece Ensuite and a Generous Double Closet. Two Additional Bedrooms Offer Excellent Space for Kids, Guests, or a Home Office. Ensuite Laundry with Washer & Dryer Included. Maintenance Fees Cover All Your Essentials - Heat, Hydro, Water, Cable, Parking & Building Insurance - Making Budgeting Easy! Convenient & Connected Location! Steps to McCowan Rd & Eglinton Ave. Walk to TTC, Eglinton GO Station, Kennedy Subway, Grocery Stores, Parks, and Local Amenities. Minutes to McCowan District Park Featuring Trails, Sports Fields & Playgrounds. Easy Access to Hwy 401 & DVP for Commuters. Top Local Schools Nearby: John McCrae PS, Glen Ravine Jr PS, Cedarbrae CI, St. Nicholas Catholic School, St. Joan of Arc Catholic Academy, and Père-Philippe-Lamarche (French Catholic High School). Enjoy Generous Living Space, Fantastic Transit, and a Family-Friendly Community. Amenities Include Outdoor Pool, Sauna, Tennis Court, Gym, Party Room and Visitor Parking- All at a Great Price Per Sq Ft. A Must See! (id:61852)
Property Details
| MLS® Number | E12473270 |
| Property Type | Single Family |
| Neigbourhood | Scarborough |
| Community Name | Eglinton East |
| CommunityFeatures | Pets Allowed With Restrictions |
| EquipmentType | Water Heater |
| Features | In Suite Laundry |
| ParkingSpaceTotal | 1 |
| RentalEquipmentType | Water Heater |
| Structure | Porch |
Building
| BathroomTotal | 2 |
| BedroomsAboveGround | 3 |
| BedroomsTotal | 3 |
| Age | 31 To 50 Years |
| Amenities | Visitor Parking |
| Appliances | Dishwasher, Dryer, Microwave, Stove, Washer, Window Coverings, Refrigerator |
| BasementType | None |
| CoolingType | Central Air Conditioning |
| ExteriorFinish | Brick |
| FlooringType | Laminate, Ceramic |
| HalfBathTotal | 1 |
| HeatingFuel | Natural Gas |
| HeatingType | Forced Air |
| SizeInterior | 1200 - 1399 Sqft |
| Type | Apartment |
Parking
| Underground | |
| Garage |
Land
| Acreage | No |
Rooms
| Level | Type | Length | Width | Dimensions |
|---|---|---|---|---|
| Main Level | Living Room | 7.34 m | 2.12 m | 7.34 m x 2.12 m |
| Main Level | Dining Room | 7.34 m | 8.12 m | 7.34 m x 8.12 m |
| Main Level | Kitchen | 5.45 m | 2.75 m | 5.45 m x 2.75 m |
| Main Level | Primary Bedroom | 5.49 m | 3.13 m | 5.49 m x 3.13 m |
| Main Level | Bedroom 2 | 3.85 m | 3.06 m | 3.85 m x 3.06 m |
| Main Level | Bedroom 3 | 2.82 m | 4.39 m | 2.82 m x 4.39 m |
| Main Level | Laundry Room | 1.82 m | 1.82 m x Measurements not available |
Interested?
Contact us for more information
Farnam Razzagh
Salesperson
31 Disera Drive Suite 250
Thornhill, Ontario L4J 0A7
