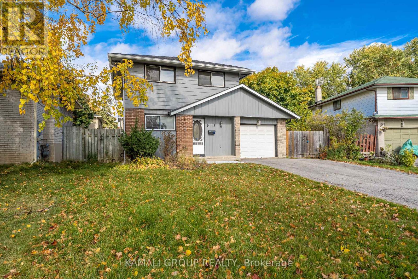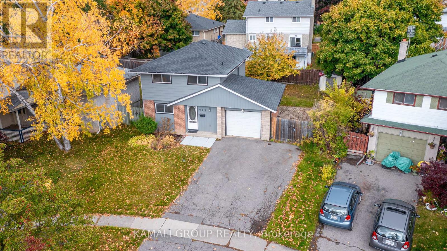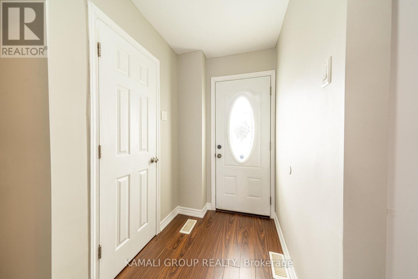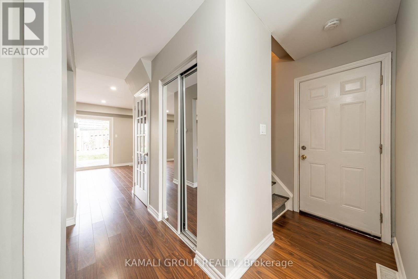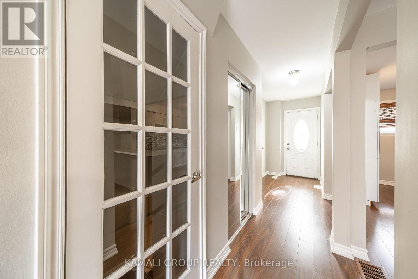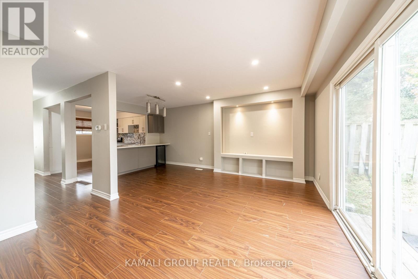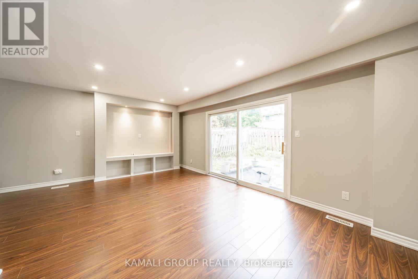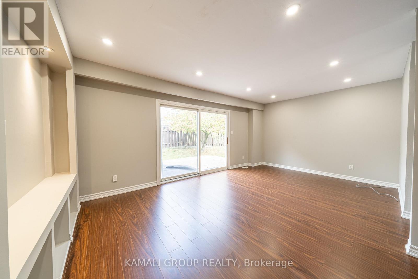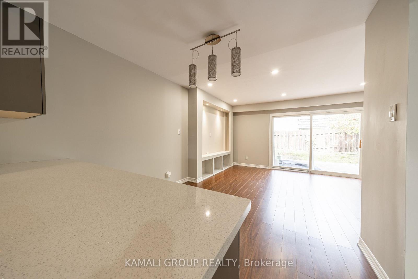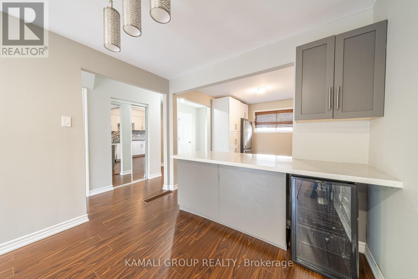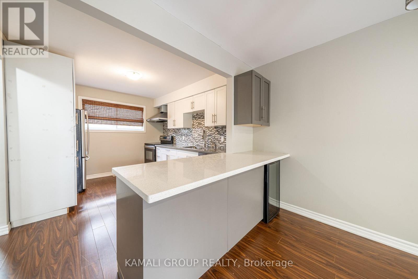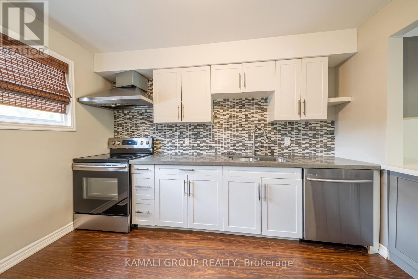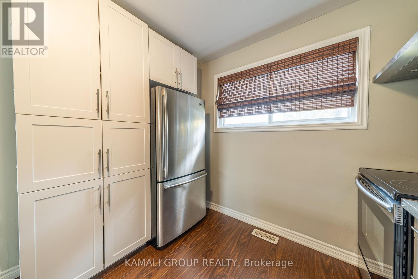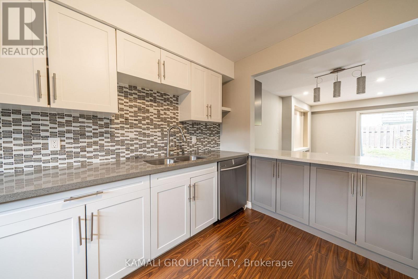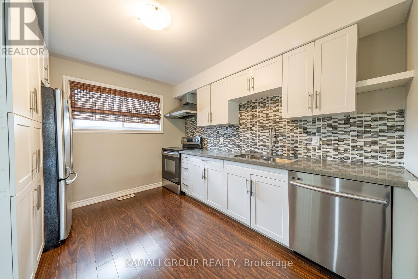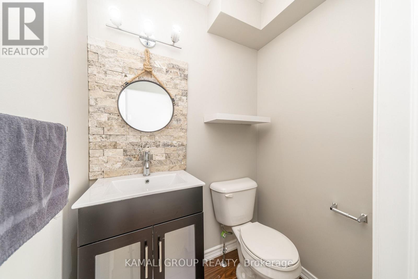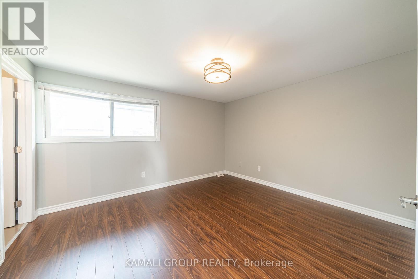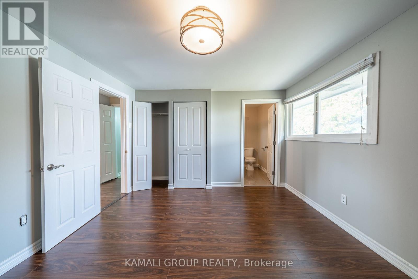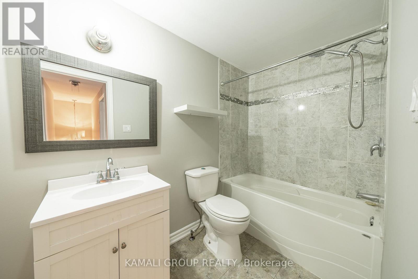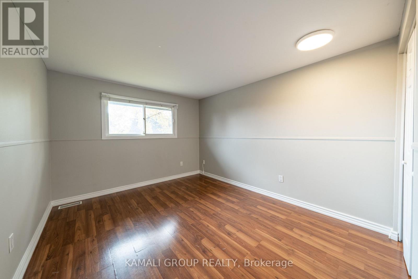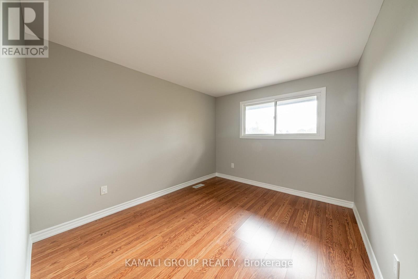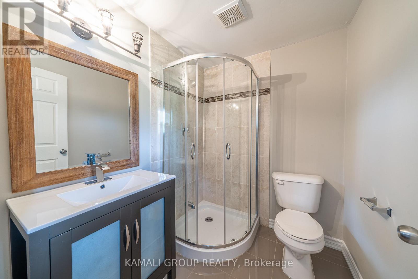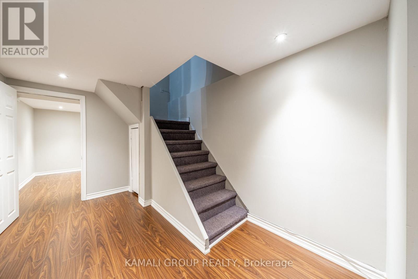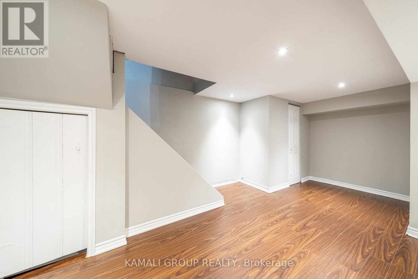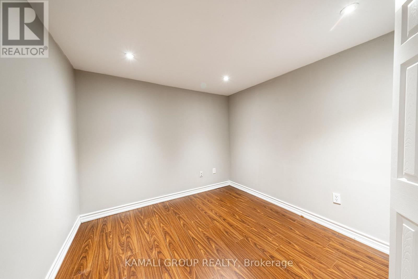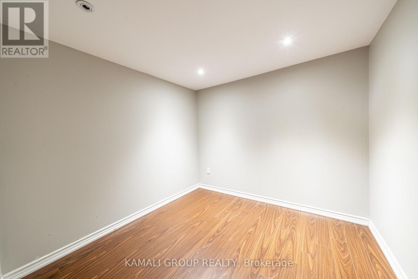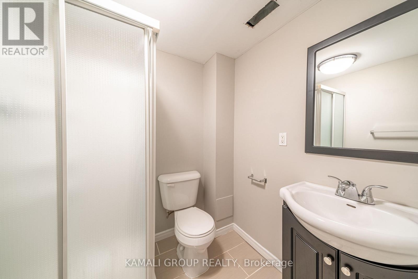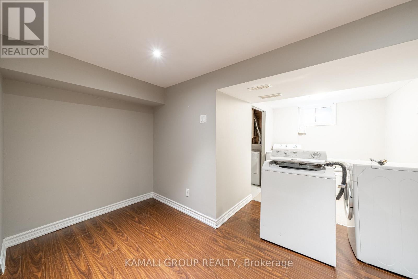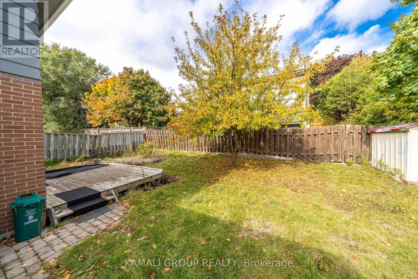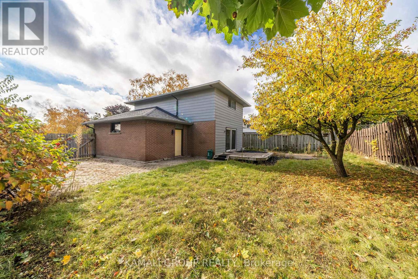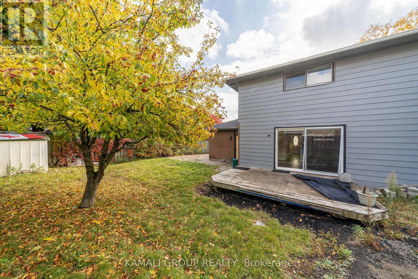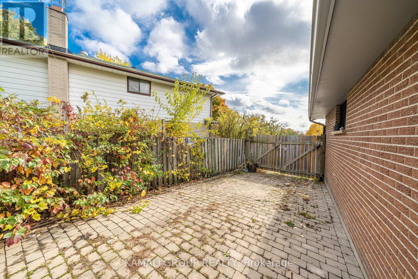913 Carnaby Crescent Oshawa, Ontario L1G 2Y7
$3,000 Monthly
Rare-Find! Whole House With 4 Parking! Detached 2-Storey, 3+2 Bedrooms & 4 Bathrooms on a Premium Pie-Shaped Lot! Gourmet Kitchen With Quartz Countertop + Breakfast Bar, Primary Bedroom With 3pc Ensuite, Living Room With Built-In Bookshelves & Walkout To Back Deck, Professionally Finished Basement, Pot Lights & LED Lighting Throughout, Large Private Backyard, 2-Car Wide Driveway + Garage for Storage. Minutes To Shopping At Marshalls/HomeSense, Walmart, Grocery Stores. Dine at Nearby Restaurants, Take in a Movie at the Cinema or Enjoy Neighbourhood Parks & Conservation Areas. 10 Mins to Durham College and Easy Commute on Hwys 401 or 407. (id:61852)
Property Details
| MLS® Number | E12473262 |
| Property Type | Single Family |
| Neigbourhood | Centennial |
| Community Name | Centennial |
| AmenitiesNearBy | Hospital, Park, Public Transit, Schools |
| ParkingSpaceTotal | 4 |
Building
| BathroomTotal | 4 |
| BedroomsAboveGround | 3 |
| BedroomsBelowGround | 2 |
| BedroomsTotal | 5 |
| BasementDevelopment | Finished |
| BasementType | Full (finished) |
| ConstructionStyleAttachment | Detached |
| CoolingType | Central Air Conditioning |
| ExteriorFinish | Brick, Vinyl Siding |
| FlooringType | Laminate |
| FoundationType | Unknown |
| HalfBathTotal | 1 |
| HeatingFuel | Natural Gas |
| HeatingType | Forced Air |
| StoriesTotal | 2 |
| SizeInterior | 1100 - 1500 Sqft |
| Type | House |
| UtilityWater | Municipal Water |
Parking
| Attached Garage | |
| Garage |
Land
| Acreage | No |
| FenceType | Fenced Yard |
| LandAmenities | Hospital, Park, Public Transit, Schools |
| Sewer | Sanitary Sewer |
| SizeDepth | 93 Ft ,3 In |
| SizeFrontage | 45 Ft ,9 In |
| SizeIrregular | 45.8 X 93.3 Ft ; ~63ft Wide At Rear! |
| SizeTotalText | 45.8 X 93.3 Ft ; ~63ft Wide At Rear! |
Rooms
| Level | Type | Length | Width | Dimensions |
|---|---|---|---|---|
| Second Level | Primary Bedroom | 4.43 m | 3.5 m | 4.43 m x 3.5 m |
| Second Level | Bedroom 2 | 3.7 m | 3 m | 3.7 m x 3 m |
| Second Level | Bedroom 3 | 3.39 m | 2.8 m | 3.39 m x 2.8 m |
| Basement | Recreational, Games Room | 5.25 m | 3.23 m | 5.25 m x 3.23 m |
| Basement | Bedroom | 3.86 m | 3.61 m | 3.86 m x 3.61 m |
| Basement | Bedroom | 3.86 m | 3.51 m | 3.86 m x 3.51 m |
| Main Level | Living Room | 5.84 m | 3.53 m | 5.84 m x 3.53 m |
| Main Level | Kitchen | 3.5 m | 3.05 m | 3.5 m x 3.05 m |
https://www.realtor.ca/real-estate/29013469/913-carnaby-crescent-oshawa-centennial-centennial
Interested?
Contact us for more information
Moe Kamali
Broker of Record
30 Drewry Avenue
Toronto, Ontario M2M 4C4
Maya Kamali
Salesperson
30 Drewry Avenue
Toronto, Ontario M2M 4C4
