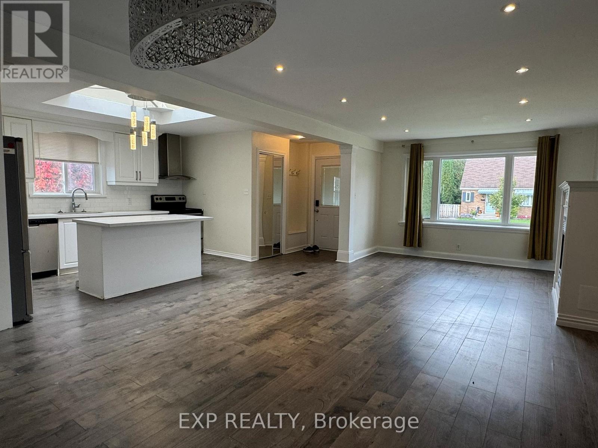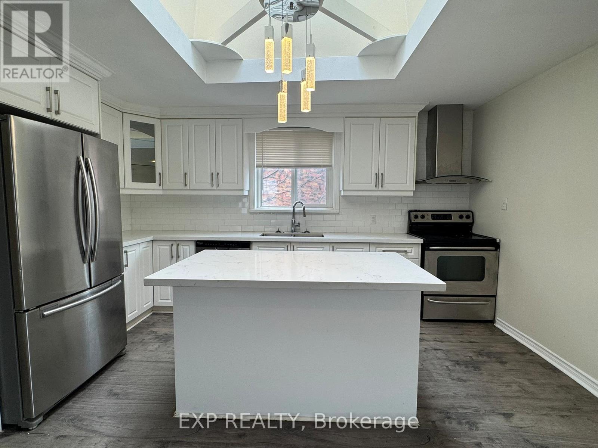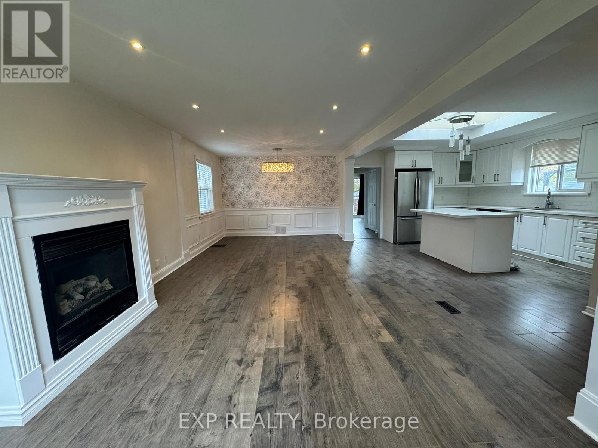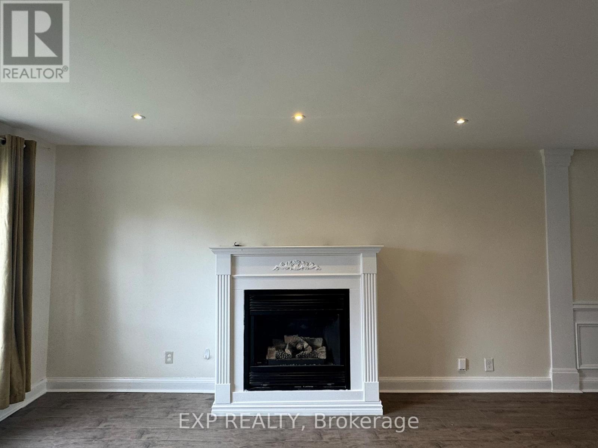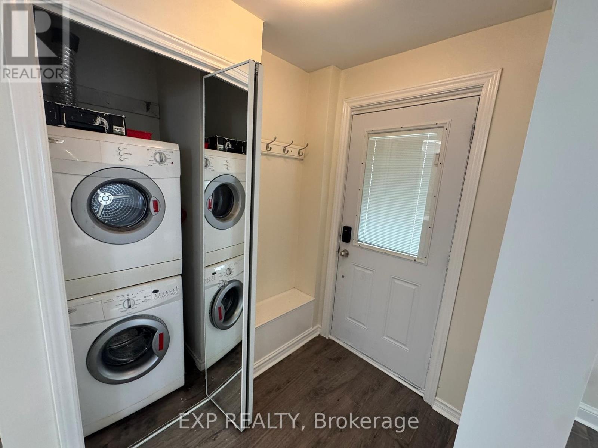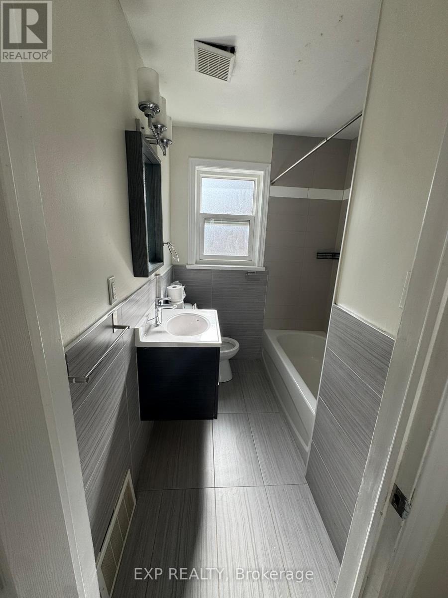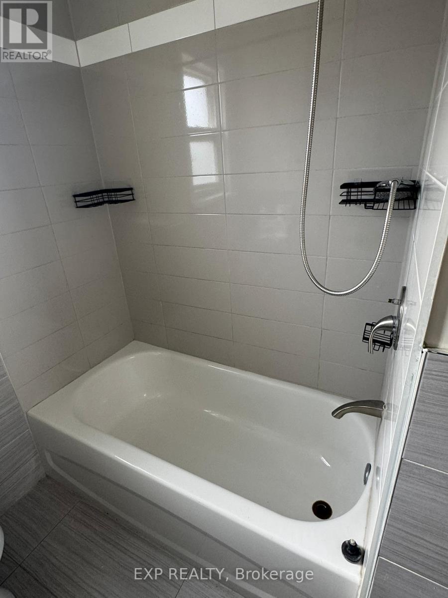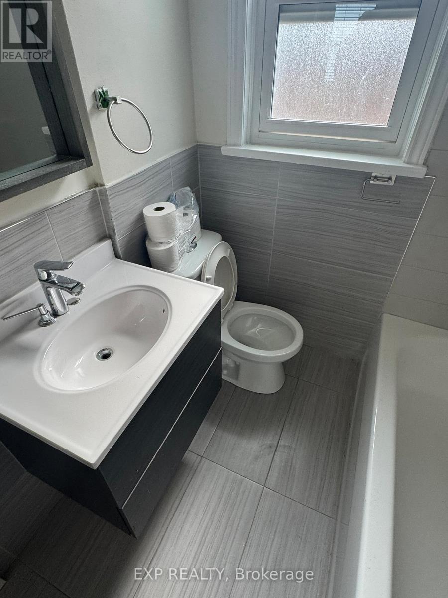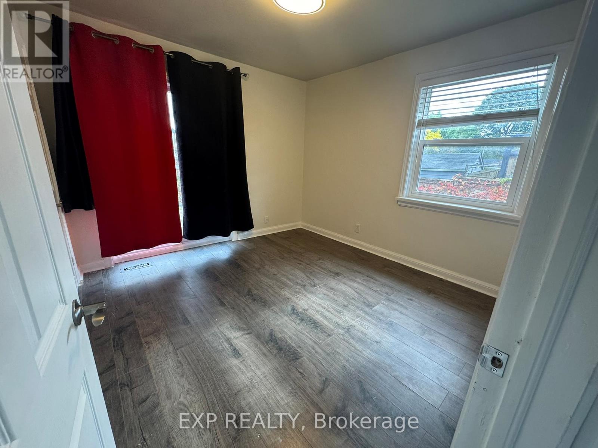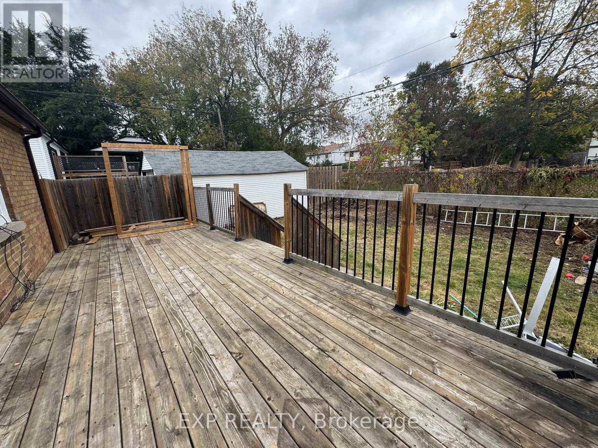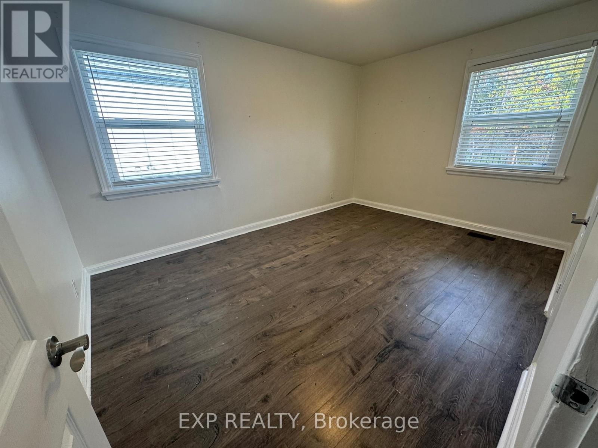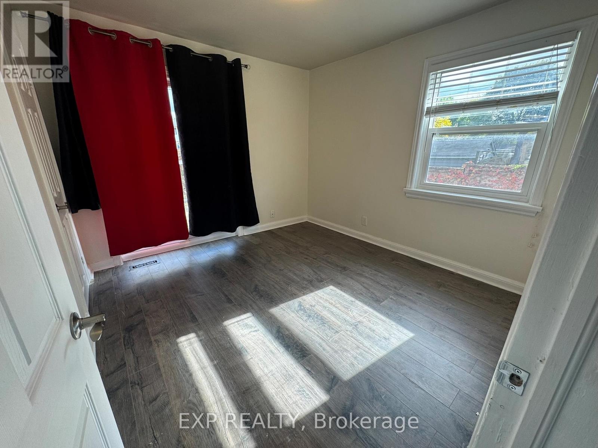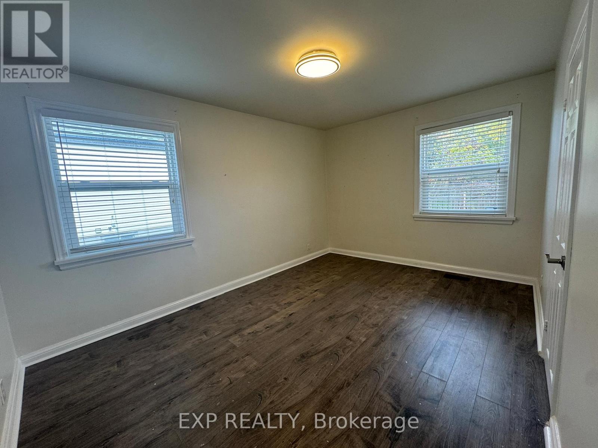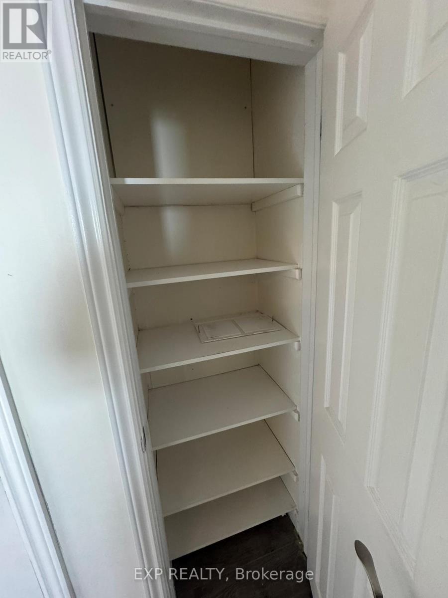Upper - 97 Central Park Boulevard N Oshawa, Ontario L1G 5Y4
$2,350 Monthly
Beautiful 2-Bedroom Bungalow Main Floor for Lease! Bright and spacious home in a quiet, family-friendly neighbourhood. Features a modern kitchen with stainless steel appliances, large windows, private laundry, and 2-car parking. Full access to the fenced backyard. Legal basement apartment under completion and will be rented separately once ready. Prime location-very close to Costco, schools, parks, shopping, transit, and Hwy 401. Tenant to pay 60% of utilities. Move-in ready! 2 parking space included on driveway. (id:61852)
Property Details
| MLS® Number | E12473362 |
| Property Type | Single Family |
| Community Name | O'Neill |
| EquipmentType | Water Heater |
| Features | Carpet Free |
| ParkingSpaceTotal | 2 |
| RentalEquipmentType | Water Heater |
Building
| BathroomTotal | 1 |
| BedroomsAboveGround | 2 |
| BedroomsTotal | 2 |
| ArchitecturalStyle | Bungalow |
| BasementFeatures | Separate Entrance |
| BasementType | N/a |
| ConstructionStyleAttachment | Detached |
| CoolingType | Central Air Conditioning |
| ExteriorFinish | Brick Veneer |
| FireplacePresent | Yes |
| FoundationType | Concrete |
| HeatingFuel | Natural Gas |
| HeatingType | Forced Air |
| StoriesTotal | 1 |
| SizeInterior | 700 - 1100 Sqft |
| Type | House |
| UtilityWater | Municipal Water |
Parking
| No Garage |
Land
| Acreage | No |
| Sewer | Sanitary Sewer |
| SizeDepth | 94 Ft ,9 In |
| SizeFrontage | 43 Ft |
| SizeIrregular | 43 X 94.8 Ft |
| SizeTotalText | 43 X 94.8 Ft |
Rooms
| Level | Type | Length | Width | Dimensions |
|---|---|---|---|---|
| Main Level | Living Room | 7.88 m | 3.64 m | 7.88 m x 3.64 m |
| Main Level | Bedroom | 4.2 m | 3.05 m | 4.2 m x 3.05 m |
| Main Level | Bedroom 2 | 3.16 m | 3.09 m | 3.16 m x 3.09 m |
https://www.realtor.ca/real-estate/29013482/upper-97-central-park-boulevard-n-oshawa-oneill-oneill
Interested?
Contact us for more information
Himanshu Kakkar
Salesperson
