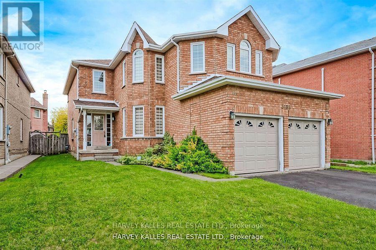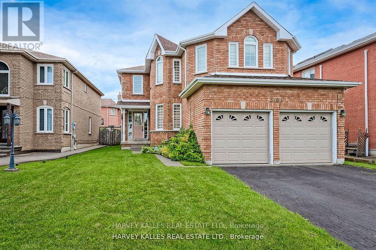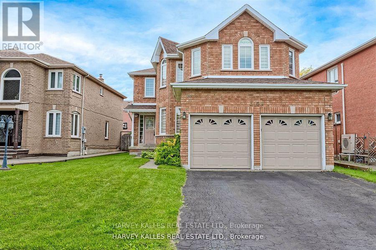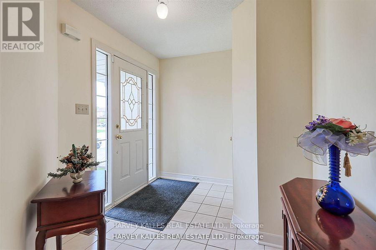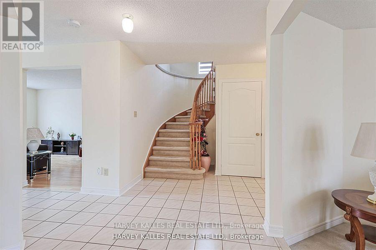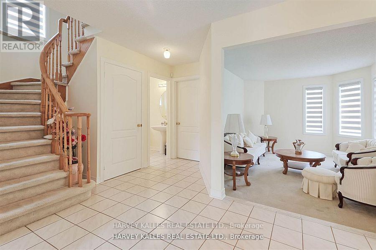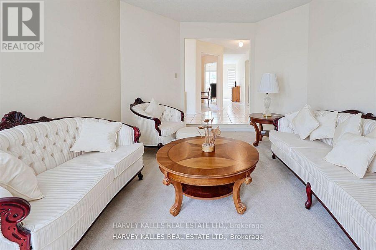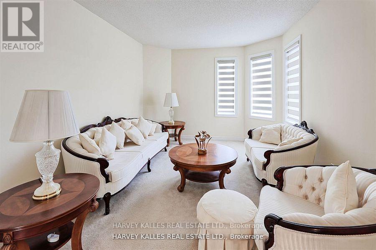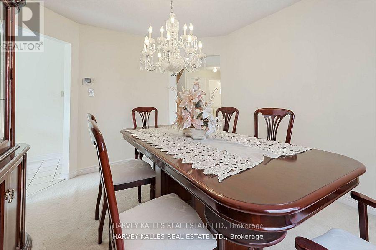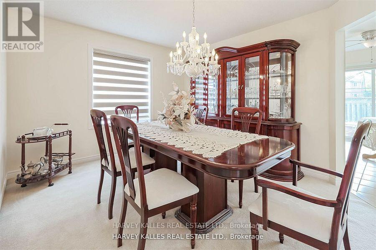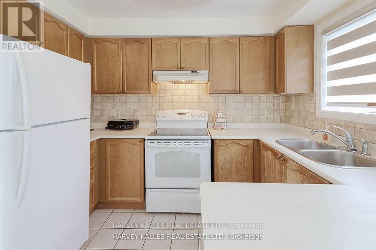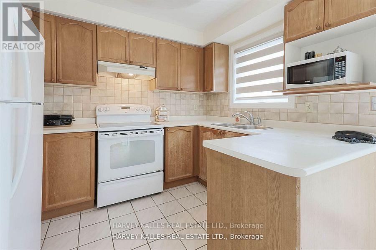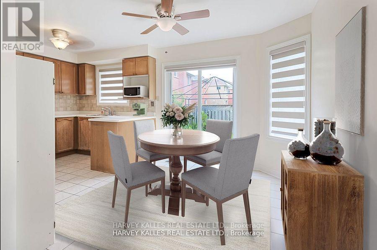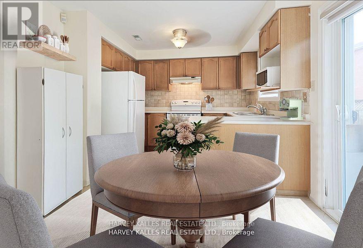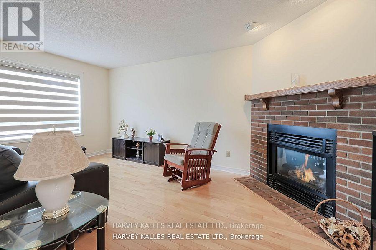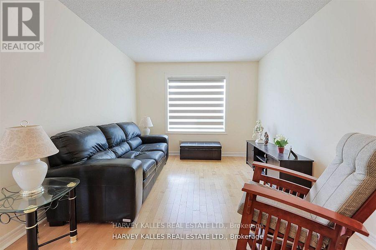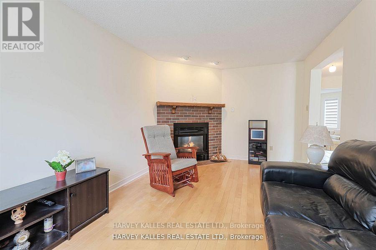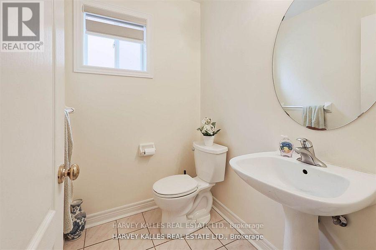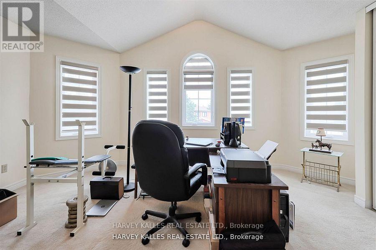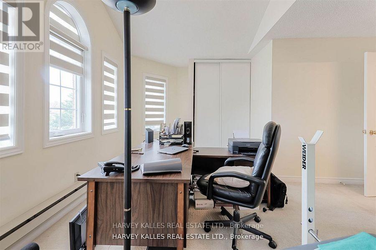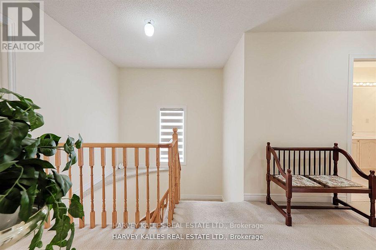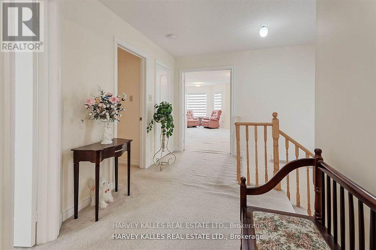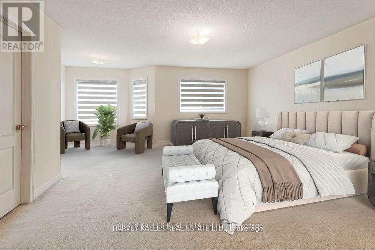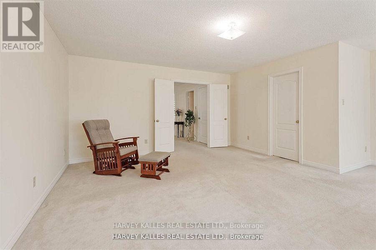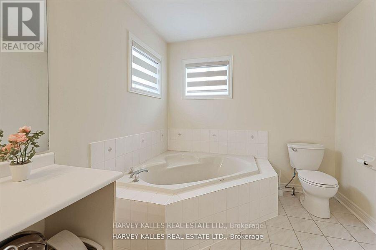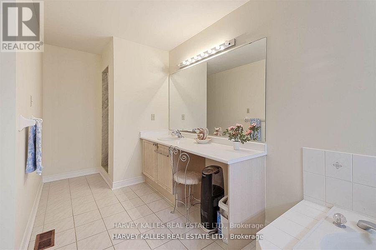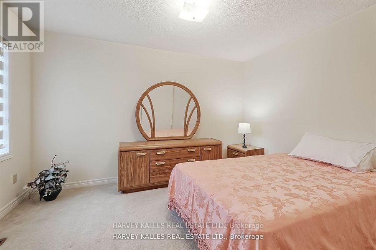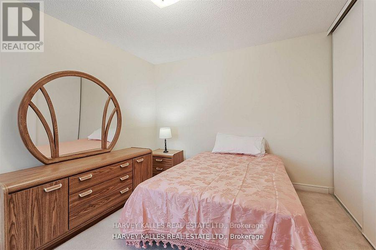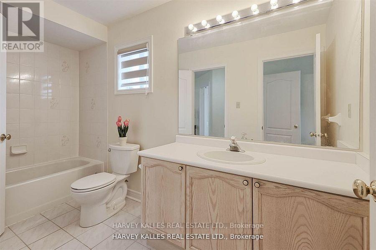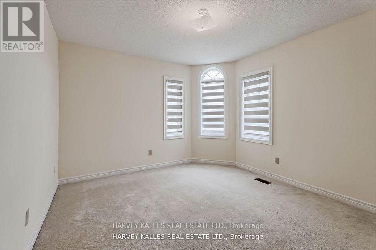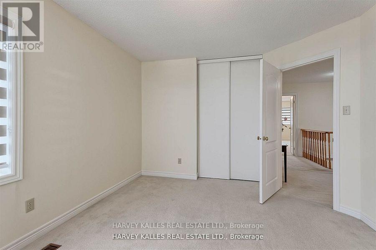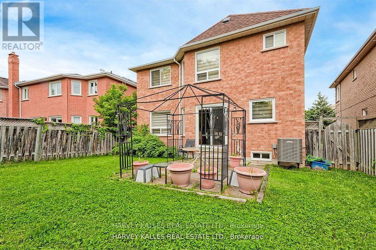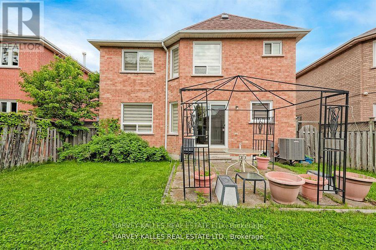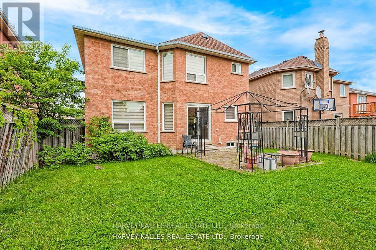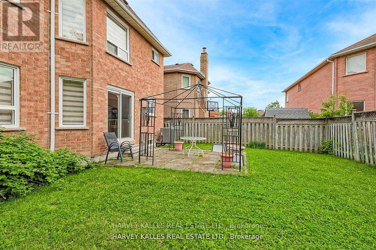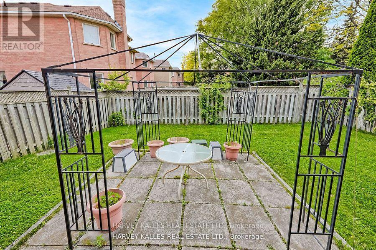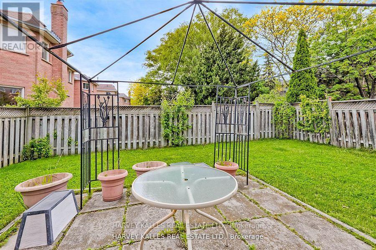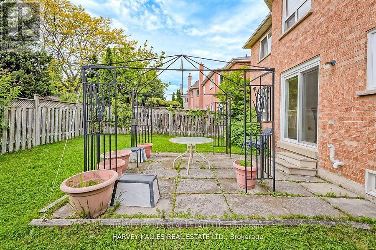5108 Heatherleigh Avenue Mississauga, Ontario L5V 1M7
$1,299,000
Stunning 2-Storey Detached Home in Prime Mississauga Location! Over 2400 sq ft of living space with a functional layout featuring separate living and dining rooms. Offers 4 spacious bedrooms & 3 bathrooms, New Windows, Furnace, AC, 2021, newer roof 2014, including a primary with ensuite & secondary bedroom with semi-ensuite. Bright, open-concept design perfect for families. Large driveway covered front porch & generous backyard. Located in a family-friendly neighborhood with top-rated schools. Just minutes to charming Streetsville, parks, transit, shopping & vibrant downtown Mississauga. A perfect blend of space, style & location! (id:61852)
Property Details
| MLS® Number | W12473221 |
| Property Type | Single Family |
| Community Name | East Credit |
| AmenitiesNearBy | Hospital, Park, Place Of Worship, Public Transit, Schools |
| EquipmentType | Water Heater |
| ParkingSpaceTotal | 4 |
| RentalEquipmentType | Water Heater |
Building
| BathroomTotal | 3 |
| BedroomsAboveGround | 4 |
| BedroomsTotal | 4 |
| Age | 31 To 50 Years |
| Amenities | Fireplace(s) |
| Appliances | Water Heater, Dishwasher, Dryer, Stove, Washer, Window Coverings, Refrigerator |
| BasementDevelopment | Unfinished |
| BasementType | N/a (unfinished) |
| ConstructionStyleAttachment | Detached |
| CoolingType | Central Air Conditioning |
| ExteriorFinish | Brick, Concrete |
| FireplacePresent | Yes |
| FlooringType | Ceramic, Carpeted, Hardwood |
| FoundationType | Poured Concrete |
| HalfBathTotal | 1 |
| HeatingFuel | Natural Gas |
| HeatingType | Forced Air |
| StoriesTotal | 2 |
| SizeInterior | 2000 - 2500 Sqft |
| Type | House |
| UtilityWater | Municipal Water |
Parking
| Attached Garage | |
| Garage |
Land
| Acreage | No |
| FenceType | Fenced Yard |
| LandAmenities | Hospital, Park, Place Of Worship, Public Transit, Schools |
| Sewer | Sanitary Sewer |
| SizeDepth | 111 Ft ,7 In |
| SizeFrontage | 46 Ft ,7 In |
| SizeIrregular | 46.6 X 111.6 Ft |
| SizeTotalText | 46.6 X 111.6 Ft |
Rooms
| Level | Type | Length | Width | Dimensions |
|---|---|---|---|---|
| Main Level | Foyer | 8.49 m | 4.01 m | 8.49 m x 4.01 m |
| Main Level | Living Room | 3.37 m | 4.81 m | 3.37 m x 4.81 m |
| Main Level | Dining Room | 3.92 m | 3.37 m | 3.92 m x 3.37 m |
| Main Level | Kitchen | 2.18 m | 4.08 m | 2.18 m x 4.08 m |
| Main Level | Eating Area | 3 m | 4.08 m | 3 m x 4.08 m |
| Main Level | Family Room | 3.22 m | 5.3 m | 3.22 m x 5.3 m |
| Main Level | Laundry Room | 3 m | 2.59 m | 3 m x 2.59 m |
| Upper Level | Bedroom 4 | 4.45 m | 3.89 m | 4.45 m x 3.89 m |
| Upper Level | Primary Bedroom | 5.77 m | 5.22 m | 5.77 m x 5.22 m |
| Upper Level | Bedroom 2 | 5.36 m | 4.57 m | 5.36 m x 4.57 m |
| Upper Level | Bedroom 3 | 3.33 m | 3.84 m | 3.33 m x 3.84 m |
Interested?
Contact us for more information
Luciano Commisso
Broker
2316 Bloor Street West
Toronto, Ontario M6S 1P2
