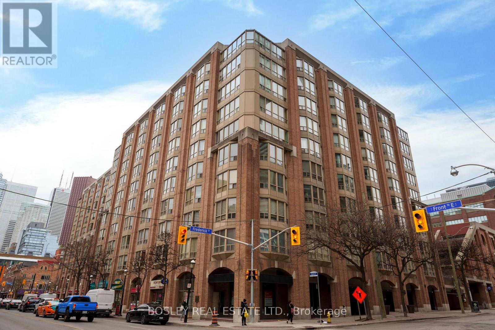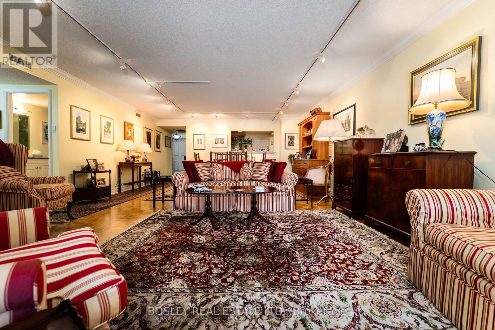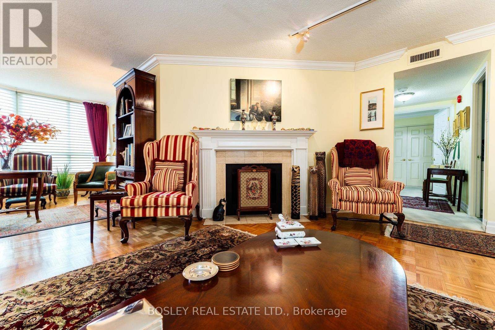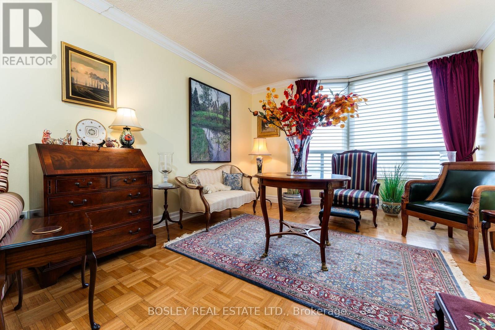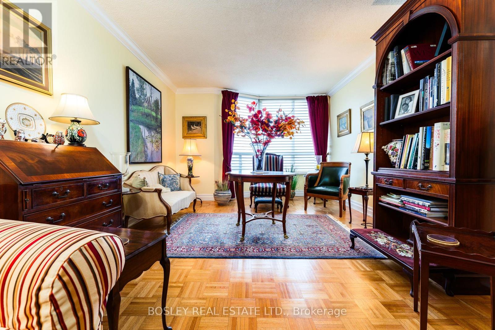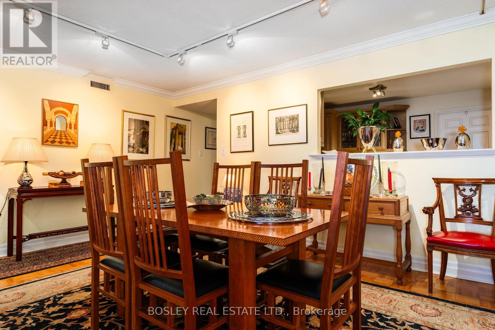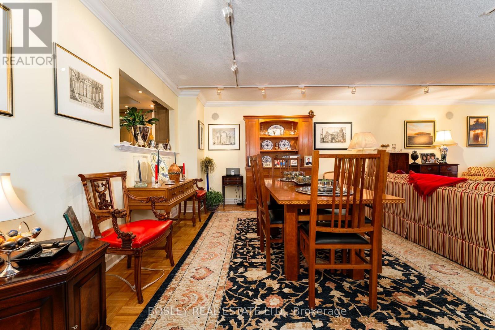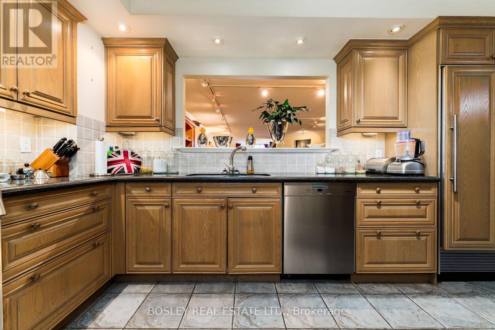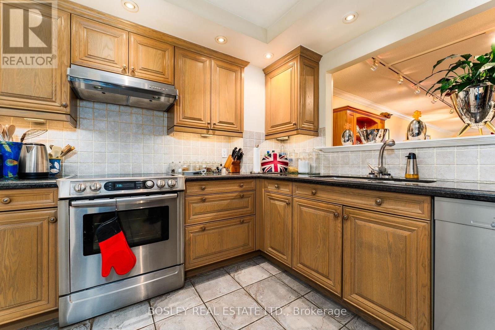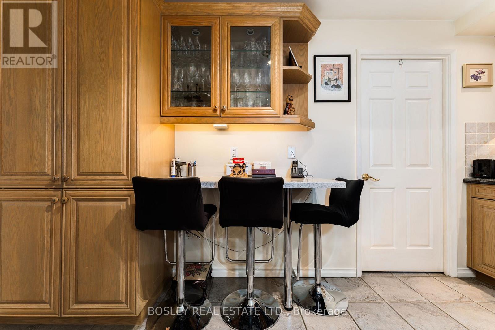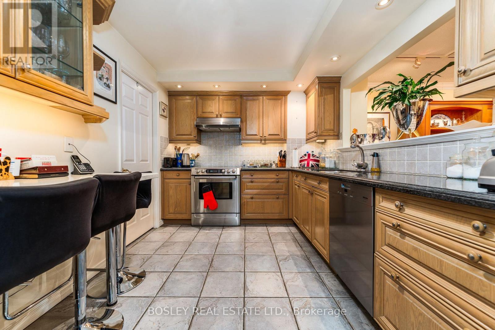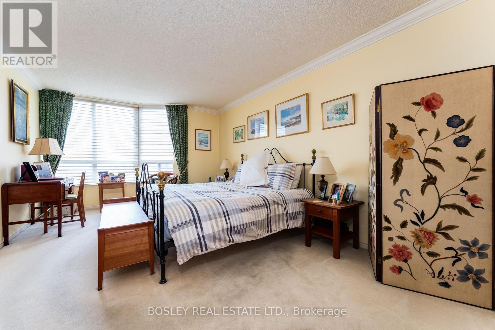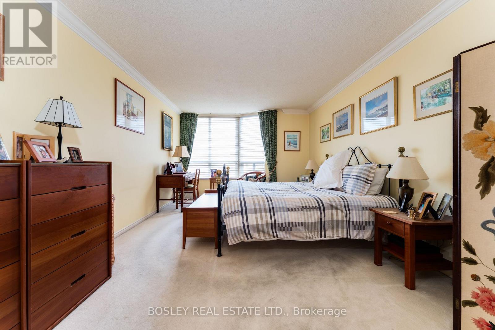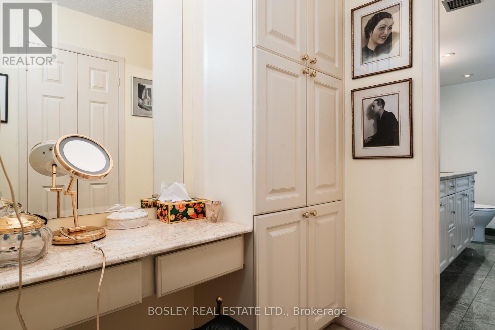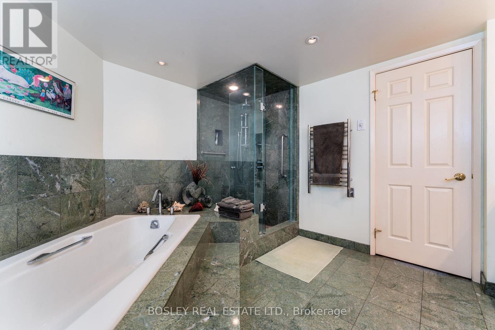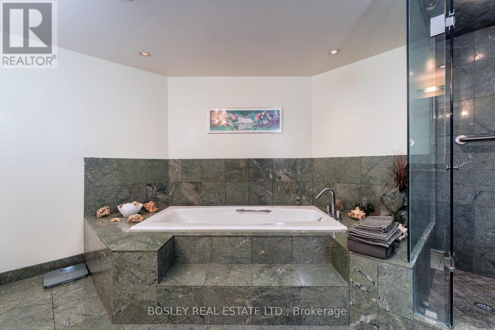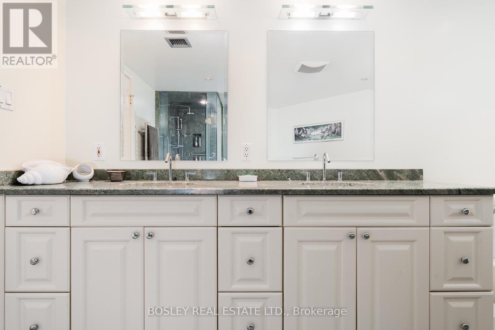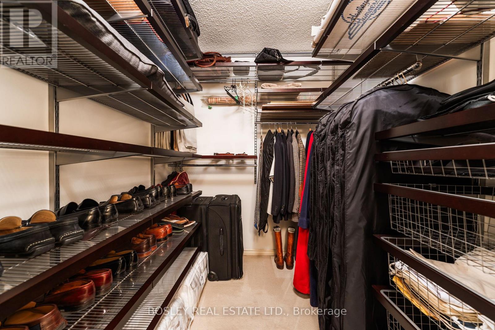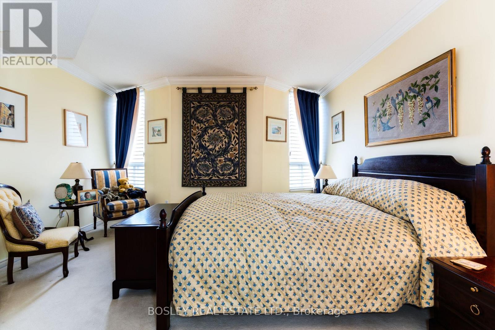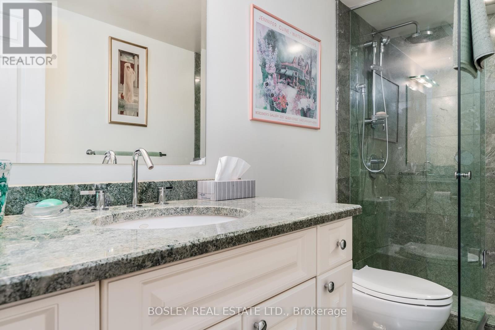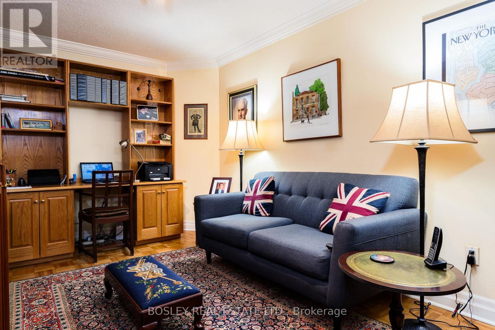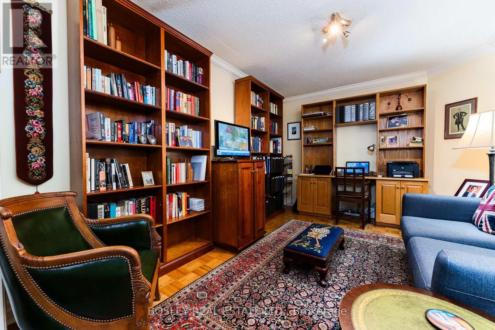605 - 160 Frederick Street Toronto, Ontario M5A 4H9
$939,000Maintenance, Water, Insurance, Common Area Maintenance, Parking
$2,799 Monthly
Maintenance, Water, Insurance, Common Area Maintenance, Parking
$2,799 MonthlyWelcome to Old York Place, perfectly situated in the highly desirable St. Lawrence Market neighbourhood, steps from restaurants, the Financial District, theatres, and every amenity you could ask for. This executive suite, offering over 2,000 sq. ft. of living space, represents exceptional value at just $442 per square foot. The south-facing layout features 2 bedrooms plus a den, 2 bathrooms, and parking. A spacious foyer with a coffered ceiling leads to a generously sized kitchen equipped with a Sub-Zero refrigerator, Bosch stove, Miele dishwasher, and a separate pantry/laundry room with built-in shelving. The expansive living and dining area is ideal for entertaining family and friends. The large primary bedroom retreat offers a walk-in closet and a luxurious 5-piece ensuite complete with double sinks. Building amenities include a 24-hour concierge, indoor pool, hot tub, sauna, outdoor terrace with BBQ area, squash courts, and a party room. See attached floor plans for details. (id:61852)
Property Details
| MLS® Number | C12473137 |
| Property Type | Single Family |
| Neigbourhood | Spadina—Fort York |
| Community Name | Moss Park |
| AmenitiesNearBy | Park, Place Of Worship, Public Transit, Hospital |
| CommunityFeatures | Pets Allowed With Restrictions |
| ParkingSpaceTotal | 1 |
| PoolType | Indoor Pool |
| WaterFrontType | Waterfront |
Building
| BathroomTotal | 2 |
| BedroomsAboveGround | 2 |
| BedroomsTotal | 2 |
| Amenities | Security/concierge, Exercise Centre, Party Room, Visitor Parking |
| Appliances | Blinds, Dishwasher, Stove, Refrigerator |
| BasementType | None |
| CoolingType | Central Air Conditioning |
| ExteriorFinish | Brick |
| FlooringType | Parquet, Carpeted |
| HeatingFuel | Electric |
| HeatingType | Heat Pump, Not Known |
| SizeInterior | 2000 - 2249 Sqft |
| Type | Apartment |
Parking
| Underground | |
| Garage |
Land
| Acreage | No |
| LandAmenities | Park, Place Of Worship, Public Transit, Hospital |
Rooms
| Level | Type | Length | Width | Dimensions |
|---|---|---|---|---|
| Main Level | Foyer | 2.66 m | 4.15 m | 2.66 m x 4.15 m |
| Main Level | Living Room | 5.5 m | 7.49 m | 5.5 m x 7.49 m |
| Main Level | Dining Room | 5.51 m | 3.93 m | 5.51 m x 3.93 m |
| Main Level | Family Room | 4.22 m | 3.05 m | 4.22 m x 3.05 m |
| Main Level | Kitchen | 4.32 m | 2.72 m | 4.32 m x 2.72 m |
| Main Level | Laundry Room | 2.95 m | 1.71 m | 2.95 m x 1.71 m |
| Main Level | Primary Bedroom | 3.57 m | 7.33 m | 3.57 m x 7.33 m |
| Main Level | Bedroom | 4.06 m | 5.56 m | 4.06 m x 5.56 m |
https://www.realtor.ca/real-estate/29013174/605-160-frederick-street-toronto-moss-park-moss-park
Interested?
Contact us for more information
Brian O'donoghue
Salesperson
Kimball Sarin
Broker
