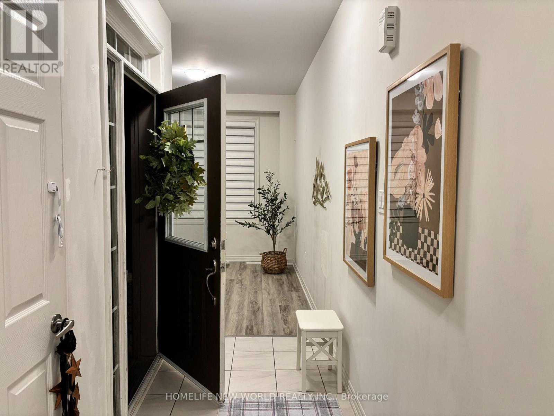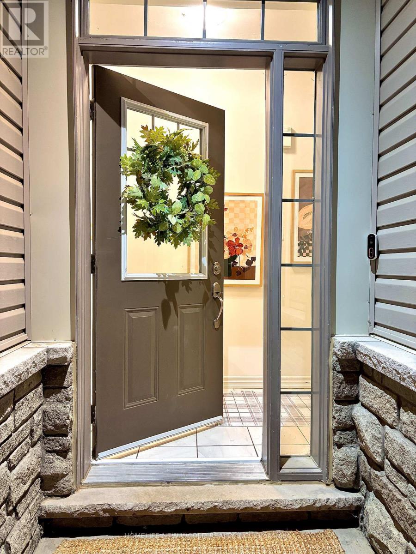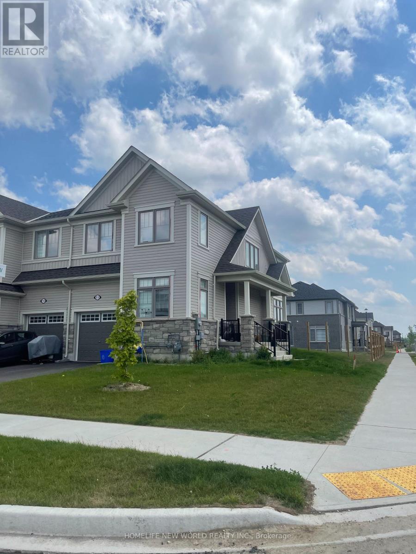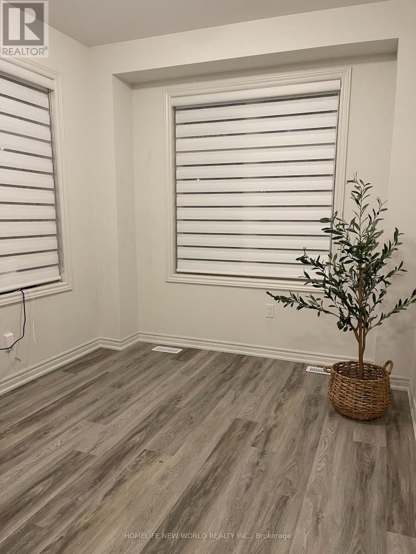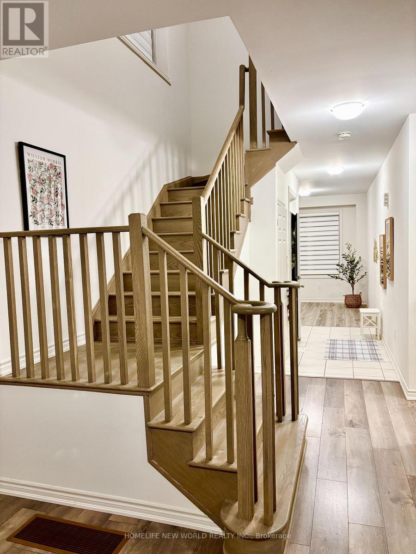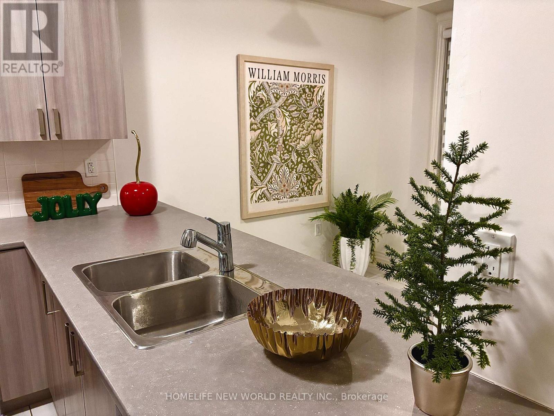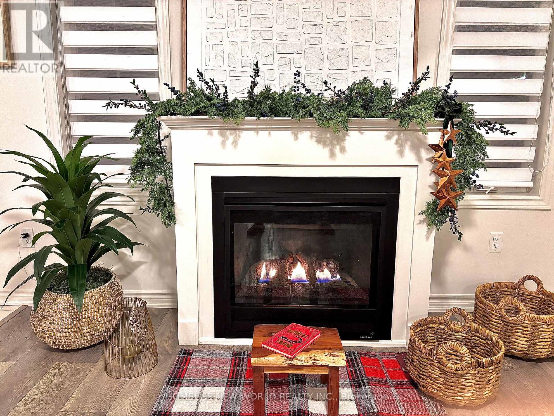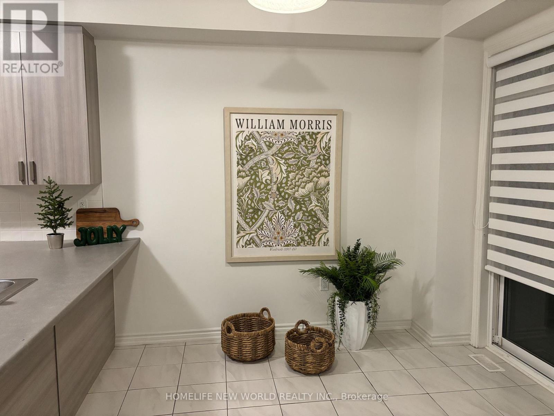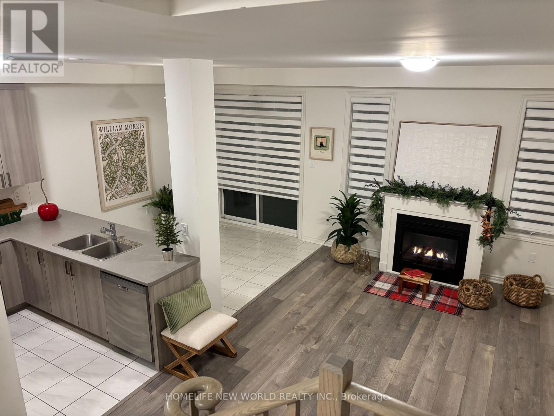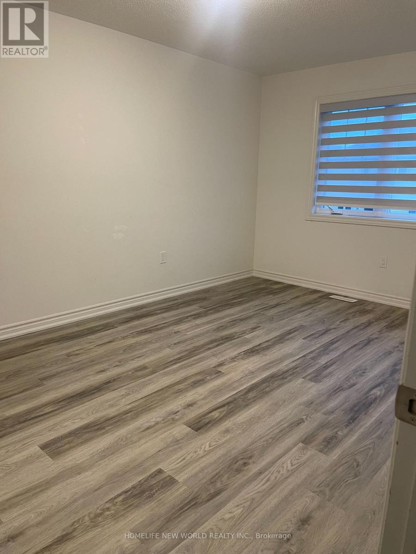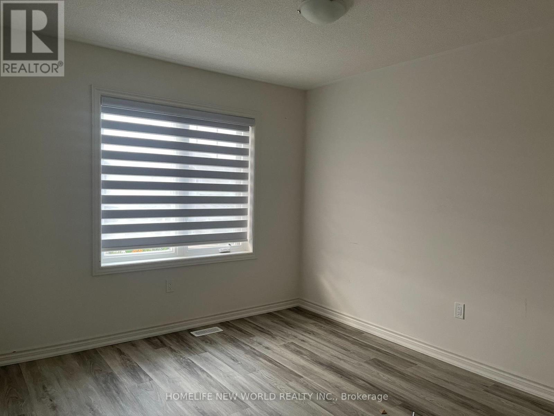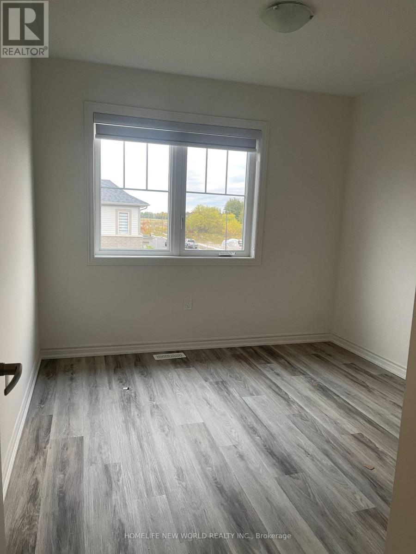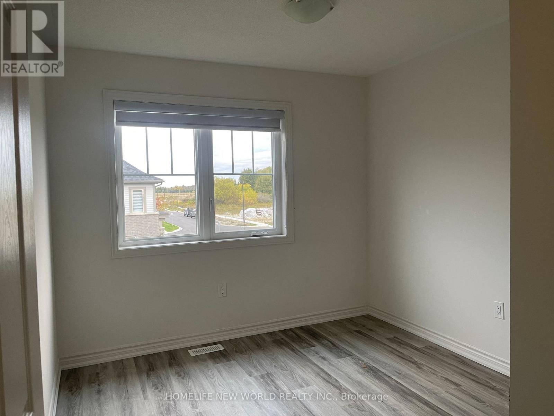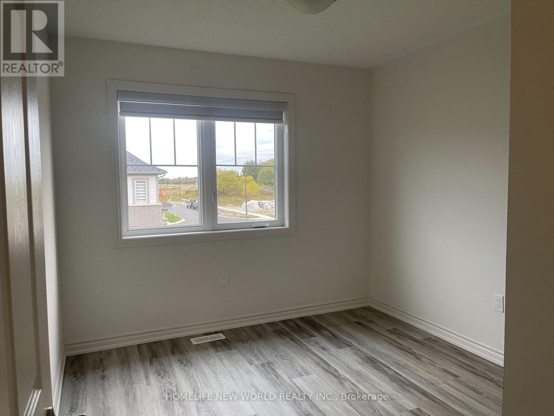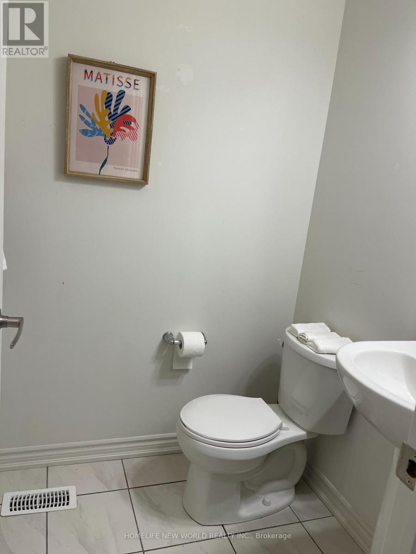11 Povey Road Centre Wellington, Ontario N1M 0J5
$849,999
This nearly new, 2-year-old spacious corner-lot semi-detached home is filled with natural light and designed for comfortable family living. It features 4 bedrooms, 3 bathrooms, and a thoughtfully planned layout that blends style and functionality.Enjoy the sleek, modern interior with new hardwood flooring and zebra blinds throughout. Large windows flood the home with sunlight from sunrise to sunset. The elegant double-door entry opens to a bright, open-concept main floor with 9-ft ceilings and an additional formal room-perfect for a home office or family space.The modern kitchen boasts high-end stainless steel appliances and a spacious breakfast area with a walkout to the backyard. Upstairs, the convenient second-floor laundry makes daily routines effortless. The primary bedroom offers two walk-in closets and a luxurious 4-piece ensuite, complemented by three additional bedrooms and a stylish 3-piece bath.A separate entrance from the garage adds extra practicality and convenience. (id:61852)
Property Details
| MLS® Number | X12473047 |
| Property Type | Single Family |
| Community Name | Fergus |
| AmenitiesNearBy | Park, Schools |
| Easement | Easement |
| EquipmentType | Water Heater |
| Features | Irregular Lot Size, Flat Site |
| ParkingSpaceTotal | 2 |
| RentalEquipmentType | Water Heater |
Building
| BathroomTotal | 3 |
| BedroomsAboveGround | 4 |
| BedroomsTotal | 4 |
| Age | 0 To 5 Years |
| Amenities | Fireplace(s) |
| Appliances | Water Heater - Tankless, Water Softener, Dryer, Hood Fan, Stove, Washer, Refrigerator |
| BasementDevelopment | Unfinished |
| BasementType | Full (unfinished) |
| ConstructionStyleAttachment | Semi-detached |
| CoolingType | Central Air Conditioning |
| ExteriorFinish | Aluminum Siding, Brick |
| FireProtection | Smoke Detectors |
| FireplacePresent | Yes |
| FireplaceTotal | 1 |
| FoundationType | Concrete |
| HalfBathTotal | 1 |
| HeatingFuel | Natural Gas |
| HeatingType | Forced Air |
| StoriesTotal | 2 |
| SizeInterior | 1500 - 2000 Sqft |
| Type | House |
| UtilityWater | Municipal Water |
Parking
| Attached Garage | |
| Garage |
Land
| Acreage | No |
| LandAmenities | Park, Schools |
| Sewer | Sanitary Sewer |
| SizeDepth | 110 Ft ,2 In |
| SizeFrontage | 39 Ft ,6 In |
| SizeIrregular | 39.5 X 110.2 Ft ; Front Narrower |
| SizeTotalText | 39.5 X 110.2 Ft ; Front Narrower |
Rooms
| Level | Type | Length | Width | Dimensions |
|---|---|---|---|---|
| Second Level | Primary Bedroom | 4.7 m | 3.1 m | 4.7 m x 3.1 m |
| Second Level | Bathroom | 3.12 m | 1.1 m | 3.12 m x 1.1 m |
| Second Level | Bedroom 2 | 3.15 m | 3.53 m | 3.15 m x 3.53 m |
| Second Level | Bedroom 3 | 3.16 m | 2.95 m | 3.16 m x 2.95 m |
| Second Level | Bathroom | 2.55 m | 1.51 m | 2.55 m x 1.51 m |
| Second Level | Bedroom 4 | 3 m | 3 m | 3 m x 3 m |
| Main Level | Kitchen | 9 m | 9 m | 9 m x 9 m |
| Main Level | Living Room | 15 m | 16 m | 15 m x 16 m |
https://www.realtor.ca/real-estate/29013024/11-povey-road-centre-wellington-fergus-fergus
Interested?
Contact us for more information
Jenny Liu
Salesperson
201 Consumers Rd., Ste. 205
Toronto, Ontario M2J 4G8
