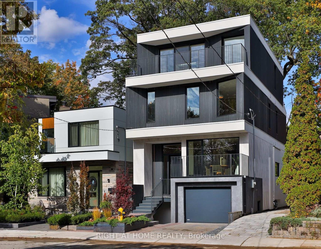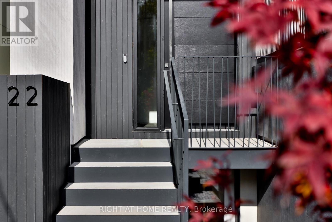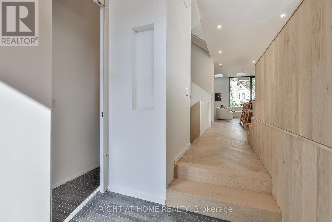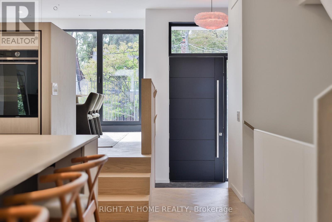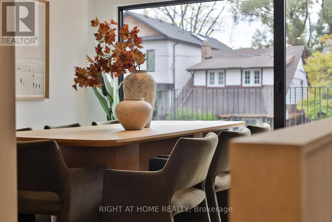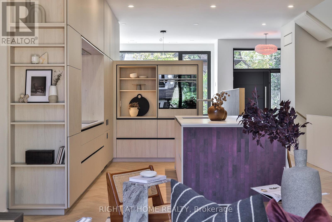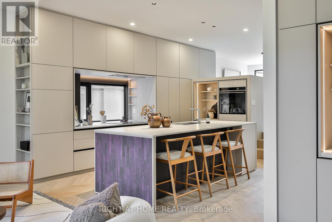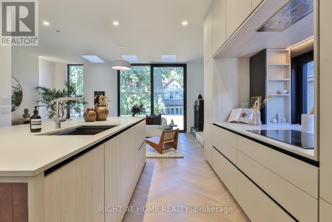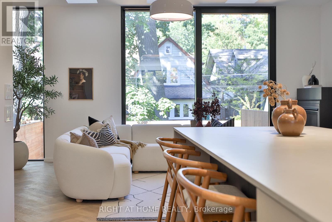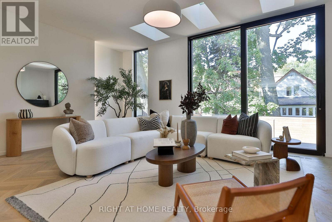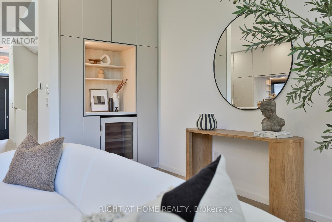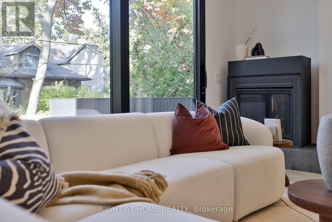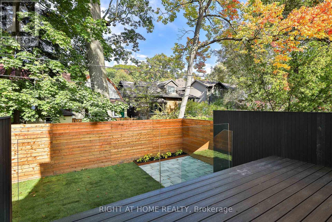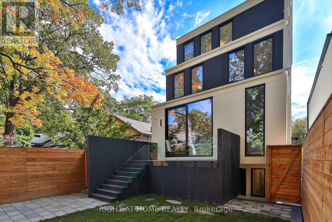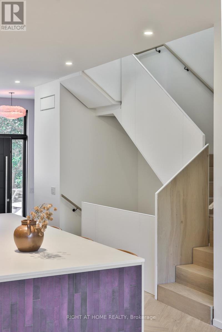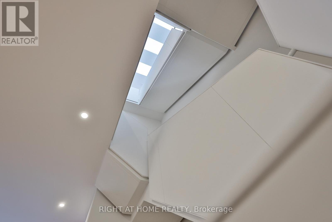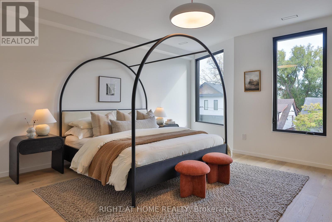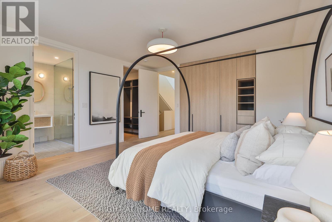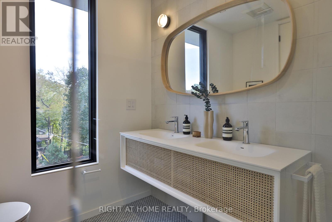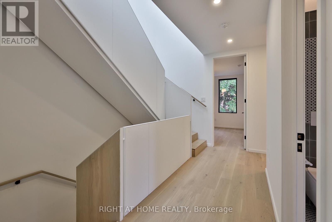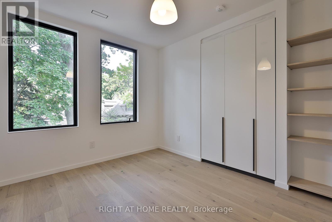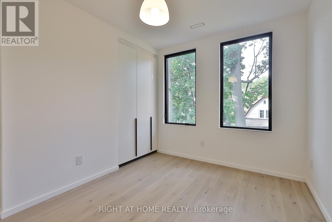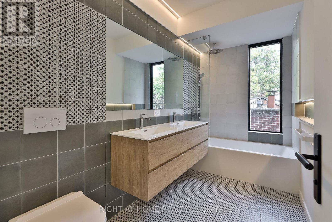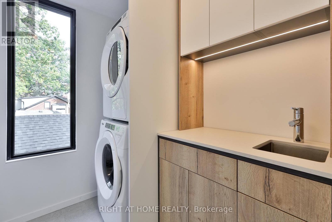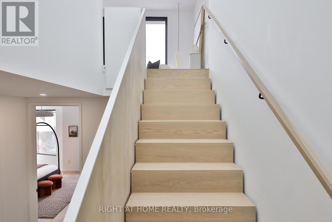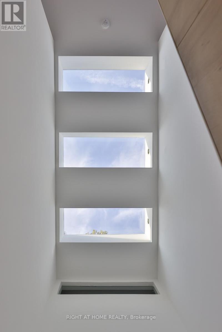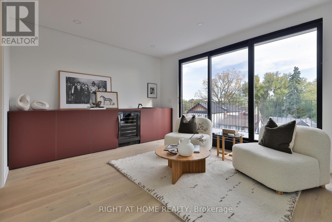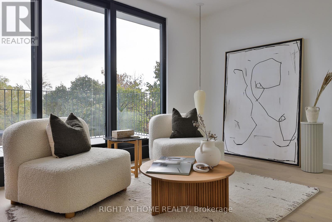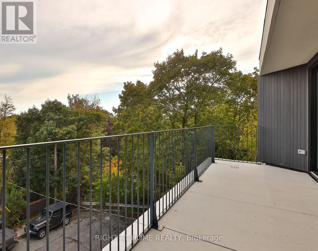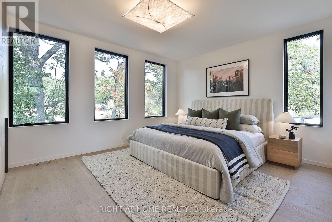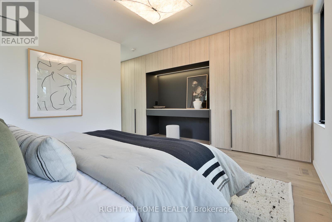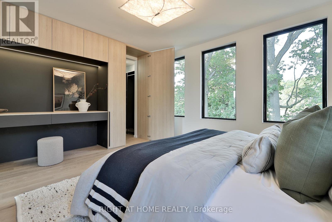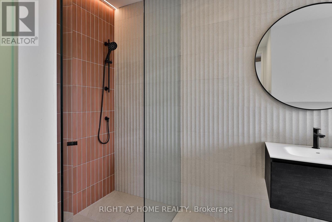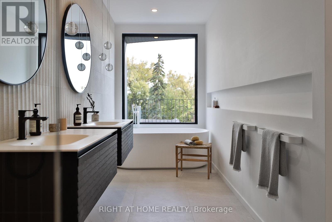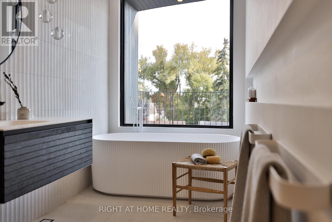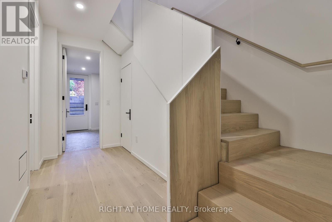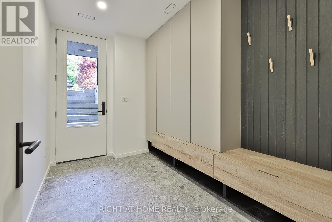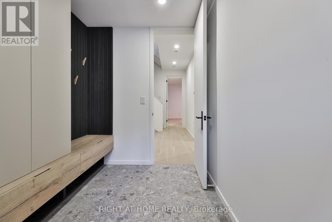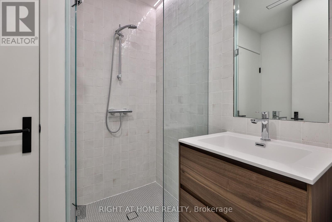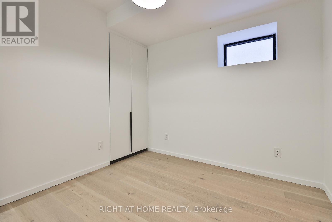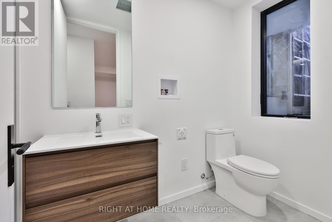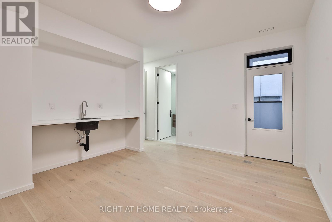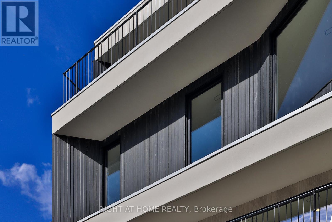22 Duart Park Road Toronto, Ontario M4E 1J2
$3,850,000
An exceptionally refined family home that perfectly balances a superb floorplan with remarkable attention to modern detail. Ideally situated on a quiet cul-de-sac in a coveted pocket of the Beach, with serene views over the Glen Stewart Ravine, this bright and distinguished detached three-level residence offers exceptional living space. The expansive main floor features a generous living room with gas fireplace and walkout to an oversized deck and garden beyond, a dining room opening to a private terrace, and a chef's dream kitchen with oversized island that anchors the heart of the home. The second level includes the option for a primary suite alongside two spacious bedrooms, two full bathrooms, and a convenient laundry room, while the third level presents a full-floor retreat with a large bedroom, walk-in closet, built-in wardrobes, luxurious ensuite, and a flexible family room with wet bar opening to a private terrace overlooking the treetops. The lower level, with in-floor heating, includes two walkouts, a mudroom with three-piece bath, and a separate fifth bedroom with adjoining recreation room and additional bath; with kitchen and laundry rough-ins, this space offers flexibility for a nanny or in-law suite. A fenced rear yard, two-car parking including a single-car garage, and outstanding craftsmanship throughout define this meticulously designed home by baukultur/ca, celebrated for its uncompromising quality and architectural detail. (id:61852)
Property Details
| MLS® Number | E12473089 |
| Property Type | Single Family |
| Neigbourhood | Beaches—East York |
| Community Name | The Beaches |
| Features | Carpet Free |
| ParkingSpaceTotal | 2 |
| Structure | Deck |
Building
| BathroomTotal | 6 |
| BedroomsAboveGround | 4 |
| BedroomsBelowGround | 1 |
| BedroomsTotal | 5 |
| Amenities | Fireplace(s) |
| Appliances | Oven - Built-in, Range |
| BasementDevelopment | Finished |
| BasementFeatures | Separate Entrance |
| BasementType | N/a (finished), N/a |
| ConstructionStyleAttachment | Detached |
| CoolingType | Central Air Conditioning |
| ExteriorFinish | Wood |
| FireplacePresent | Yes |
| FlooringType | Hardwood |
| FoundationType | Block |
| HalfBathTotal | 1 |
| HeatingFuel | Natural Gas |
| HeatingType | Forced Air |
| StoriesTotal | 3 |
| SizeInterior | 2500 - 3000 Sqft |
| Type | House |
| UtilityWater | Municipal Water |
Parking
| Garage |
Land
| Acreage | No |
| LandscapeFeatures | Landscaped |
| Sewer | Sanitary Sewer |
| SizeDepth | 83 Ft ,3 In |
| SizeFrontage | 29 Ft |
| SizeIrregular | 29 X 83.3 Ft |
| SizeTotalText | 29 X 83.3 Ft |
Rooms
| Level | Type | Length | Width | Dimensions |
|---|---|---|---|---|
| Second Level | Bedroom 2 | 5.02 m | 4.41 m | 5.02 m x 4.41 m |
| Second Level | Bedroom 3 | 3.4 m | 3.58 m | 3.4 m x 3.58 m |
| Second Level | Bedroom 4 | 3.4 m | 3.58 m | 3.4 m x 3.58 m |
| Second Level | Bathroom | 3.25 m | 1.63 m | 3.25 m x 1.63 m |
| Second Level | Laundry Room | 1.7 m | 2.06 m | 1.7 m x 2.06 m |
| Third Level | Family Room | 3.56 m | 4.27 m | 3.56 m x 4.27 m |
| Third Level | Primary Bedroom | 3.71 m | 4.67 m | 3.71 m x 4.67 m |
| Lower Level | Mud Room | 3.35 m | 2.29 m | 3.35 m x 2.29 m |
| Lower Level | Bedroom 5 | 2.9 m | 3.15 m | 2.9 m x 3.15 m |
| Lower Level | Recreational, Games Room | 3.81 m | 4.72 m | 3.81 m x 4.72 m |
| Ground Level | Foyer | 2.26 m | 2.54 m | 2.26 m x 2.54 m |
| Ground Level | Living Room | 4.06 m | 6.2 m | 4.06 m x 6.2 m |
| Ground Level | Dining Room | 4.98 m | 3.33 m | 4.98 m x 3.33 m |
| Ground Level | Kitchen | 5.08 m | 3.33 m | 5.08 m x 3.33 m |
https://www.realtor.ca/real-estate/29013053/22-duart-park-road-toronto-the-beaches-the-beaches
Interested?
Contact us for more information
Paul Johnston
Salesperson
1396 Don Mills Rd Unit B-121
Toronto, Ontario M3B 0A7
John Francis Bell
Salesperson
1396 Don Mills Rd Unit B-121
Toronto, Ontario M3B 0A7
