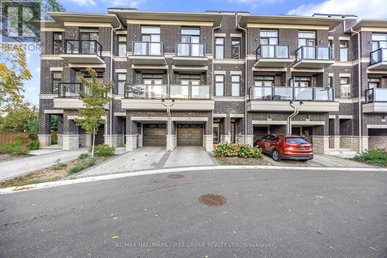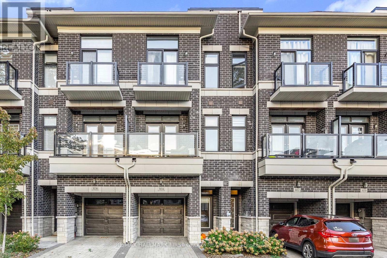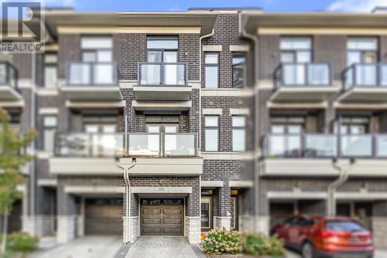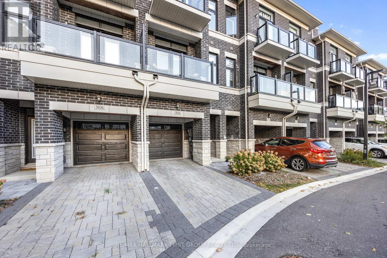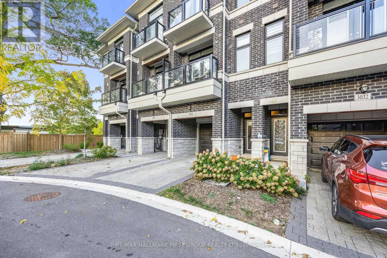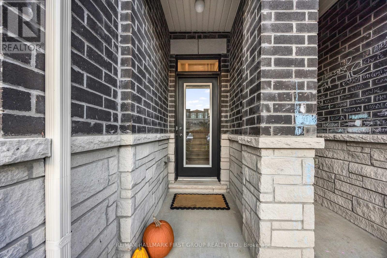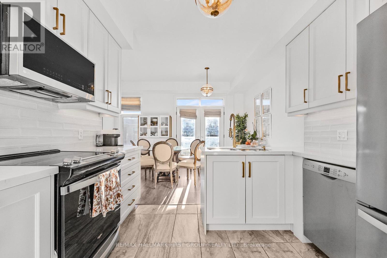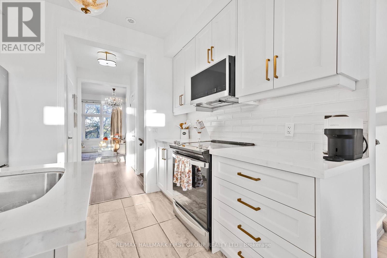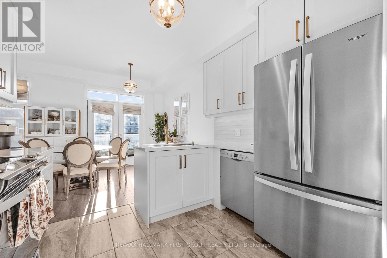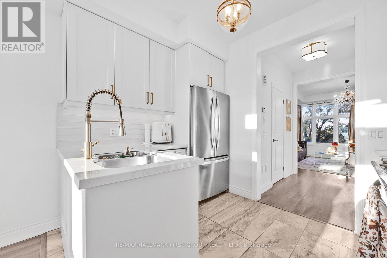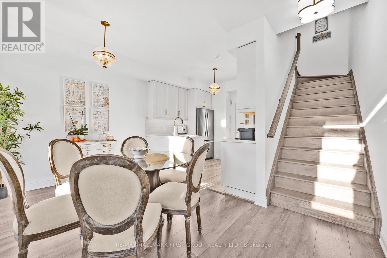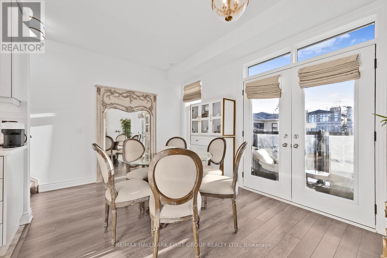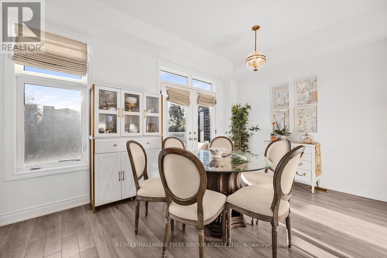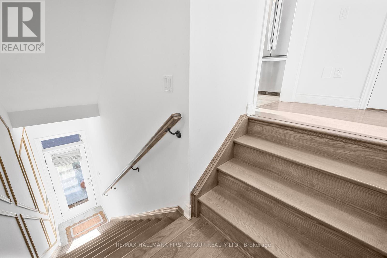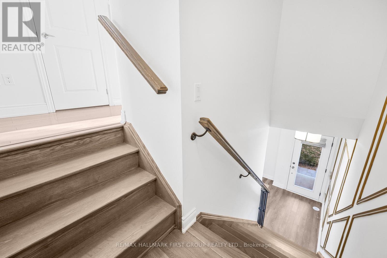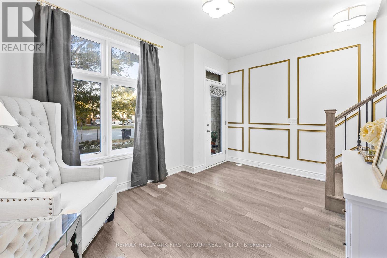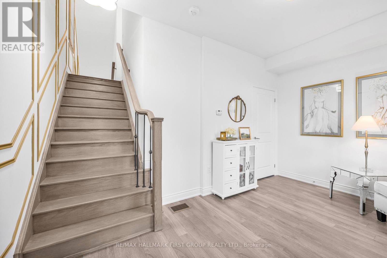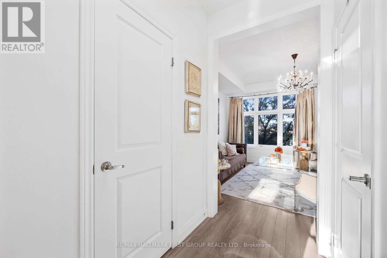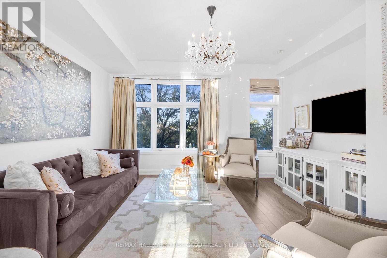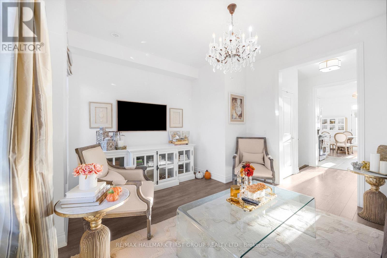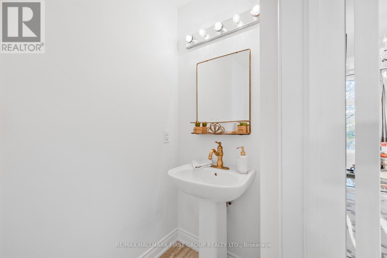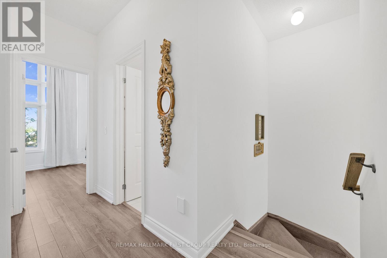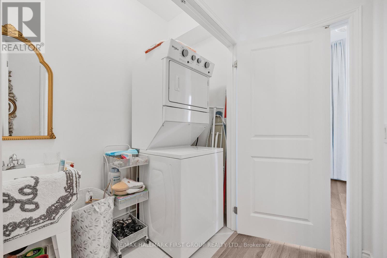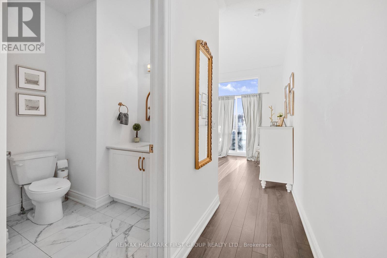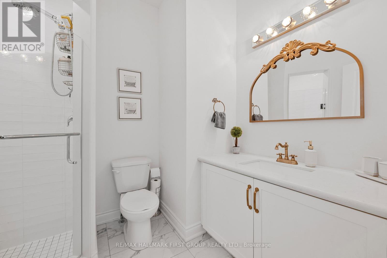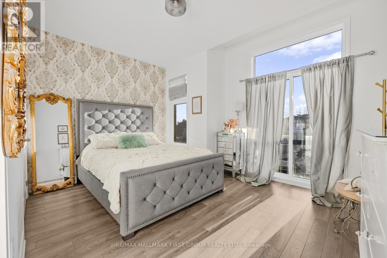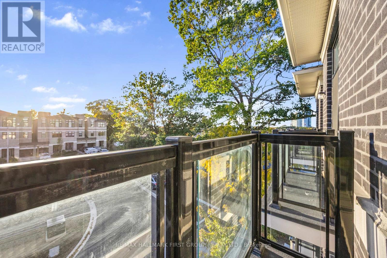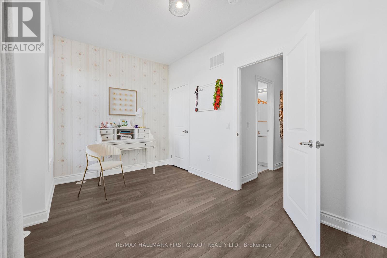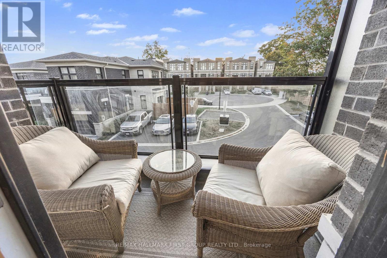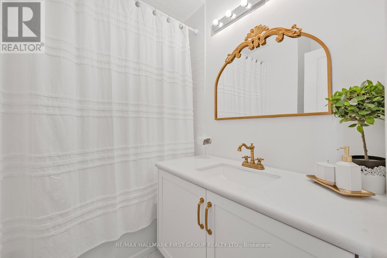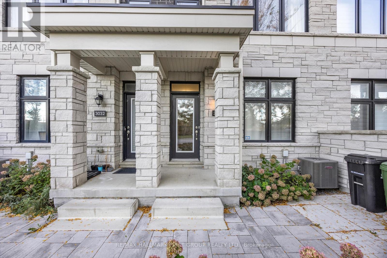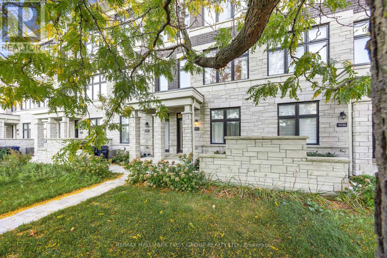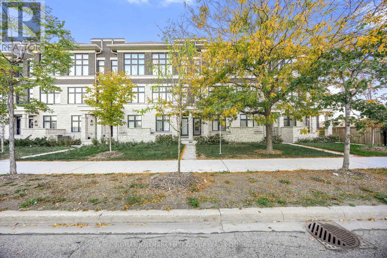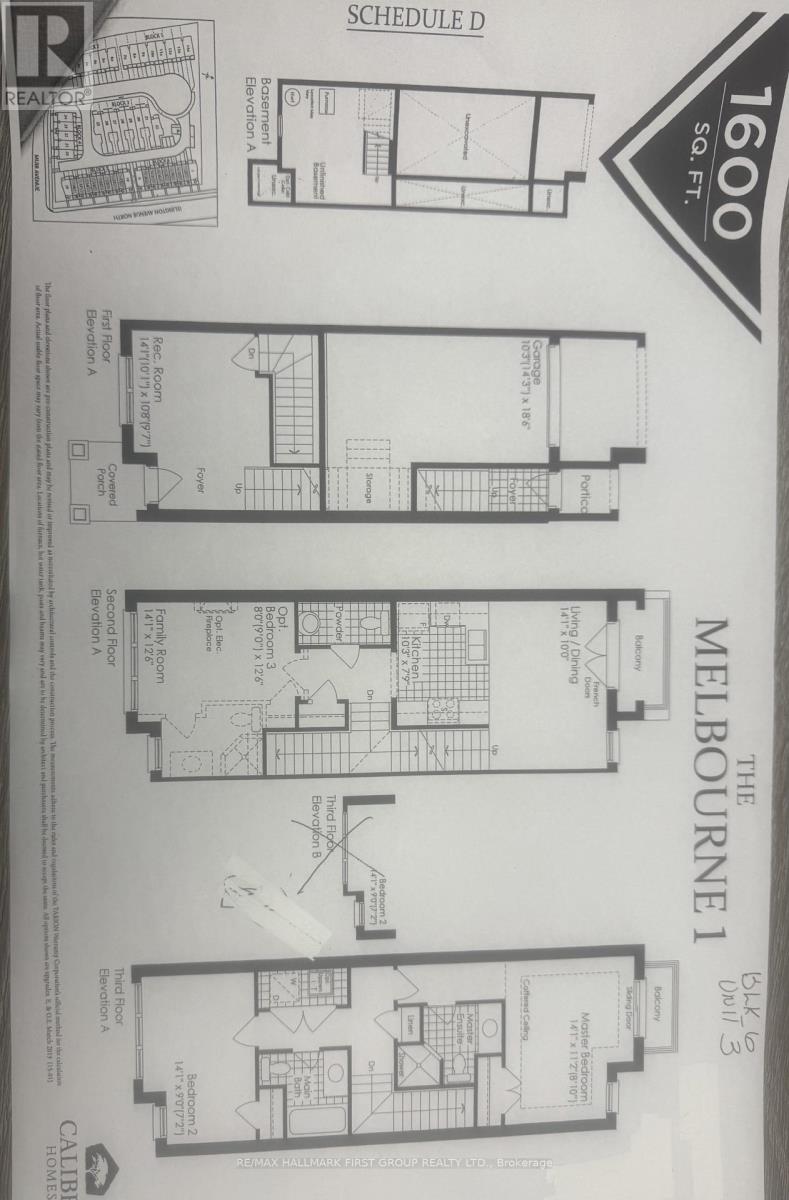3034 Islington Avenue Toronto, Ontario M9L 0A6
$889,999Maintenance, Parcel of Tied Land
$244 Monthly
Maintenance, Parcel of Tied Land
$244 MonthlyModern 3-Year-New Townhome in Prime Humber Summit neighbourhood. Step into this beautifully designed 3-bedroom, 3-bathroom townhome offering contemporary comfort and style. Boasting 9-ft ceilings and an open-concept layout, this home features an upgraded kitchen with premium cabinets, elegant quartz countertops, perfect for both everyday living and entertaining. Enjoy spacious, sun-filled rooms and thoughtfully designed spaces throughout. Ideally situated close to schools, public transit, parks, and the Humber River, this home offers the best of urban convenience and natural serenity. Just minutes from shopping, dining, and all essential amenities, this is the perfect opportunity for families and professionals alike. (id:61852)
Property Details
| MLS® Number | W12473085 |
| Property Type | Single Family |
| Neigbourhood | Humber Summit |
| Community Name | Humber Summit |
| AmenitiesNearBy | Place Of Worship, Schools, Public Transit |
| EquipmentType | Water Heater - Tankless |
| Features | Cul-de-sac, Conservation/green Belt, Carpet Free, Sump Pump |
| ParkingSpaceTotal | 2 |
| RentalEquipmentType | Water Heater - Tankless |
Building
| BathroomTotal | 3 |
| BedroomsAboveGround | 3 |
| BedroomsTotal | 3 |
| Age | 0 To 5 Years |
| Appliances | Garage Door Opener Remote(s), Central Vacuum, Water Meter, Alarm System, Garage Door Opener, Window Coverings |
| BasementDevelopment | Unfinished |
| BasementType | N/a (unfinished) |
| ConstructionStyleAttachment | Attached |
| CoolingType | Central Air Conditioning, Ventilation System |
| ExteriorFinish | Brick, Stone |
| FireProtection | Alarm System, Smoke Detectors |
| FlooringType | Ceramic |
| FoundationType | Poured Concrete |
| HalfBathTotal | 1 |
| HeatingFuel | Natural Gas |
| HeatingType | Forced Air |
| StoriesTotal | 3 |
| SizeInterior | 1500 - 2000 Sqft |
| Type | Row / Townhouse |
| UtilityWater | Municipal Water |
Parking
| Garage |
Land
| Acreage | No |
| LandAmenities | Place Of Worship, Schools, Public Transit |
| Sewer | Sanitary Sewer |
| SizeDepth | 65 Ft |
| SizeFrontage | 15 Ft ,6 In |
| SizeIrregular | 15.5 X 65 Ft |
| SizeTotalText | 15.5 X 65 Ft |
| SurfaceWater | River/stream |
Rooms
| Level | Type | Length | Width | Dimensions |
|---|---|---|---|---|
| Second Level | Kitchen | 2.43 m | 3.1 m | 2.43 m x 3.1 m |
| Second Level | Dining Room | 2.43 m | 4.25 m | 2.43 m x 4.25 m |
| Second Level | Bedroom 2 | 3.65 m | 4.25 m | 3.65 m x 4.25 m |
| Second Level | Foyer | 1.25 m | 2.43 m | 1.25 m x 2.43 m |
| Third Level | Primary Bedroom | 3.65 m | 4.25 m | 3.65 m x 4.25 m |
| Third Level | Bedroom 3 | 2.72 m | 4.25 m | 2.72 m x 4.25 m |
| Third Level | Laundry Room | 1 m | 2.5 m | 1 m x 2.5 m |
| Main Level | Family Room | 3 m | 4.25 m | 3 m x 4.25 m |
Utilities
| Cable | Installed |
| Electricity | Installed |
| Sewer | Installed |
Interested?
Contact us for more information
Francesco Casciaro
Salesperson
1154 Kingston Road
Pickering, Ontario L1V 1B4
Vincent Andrew Spitale
Salesperson
1154 Kingston Road
Pickering, Ontario L1V 1B4
