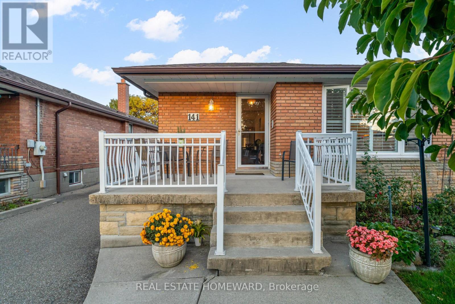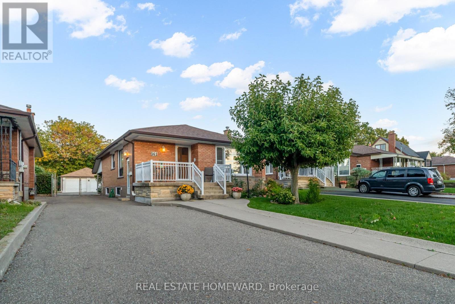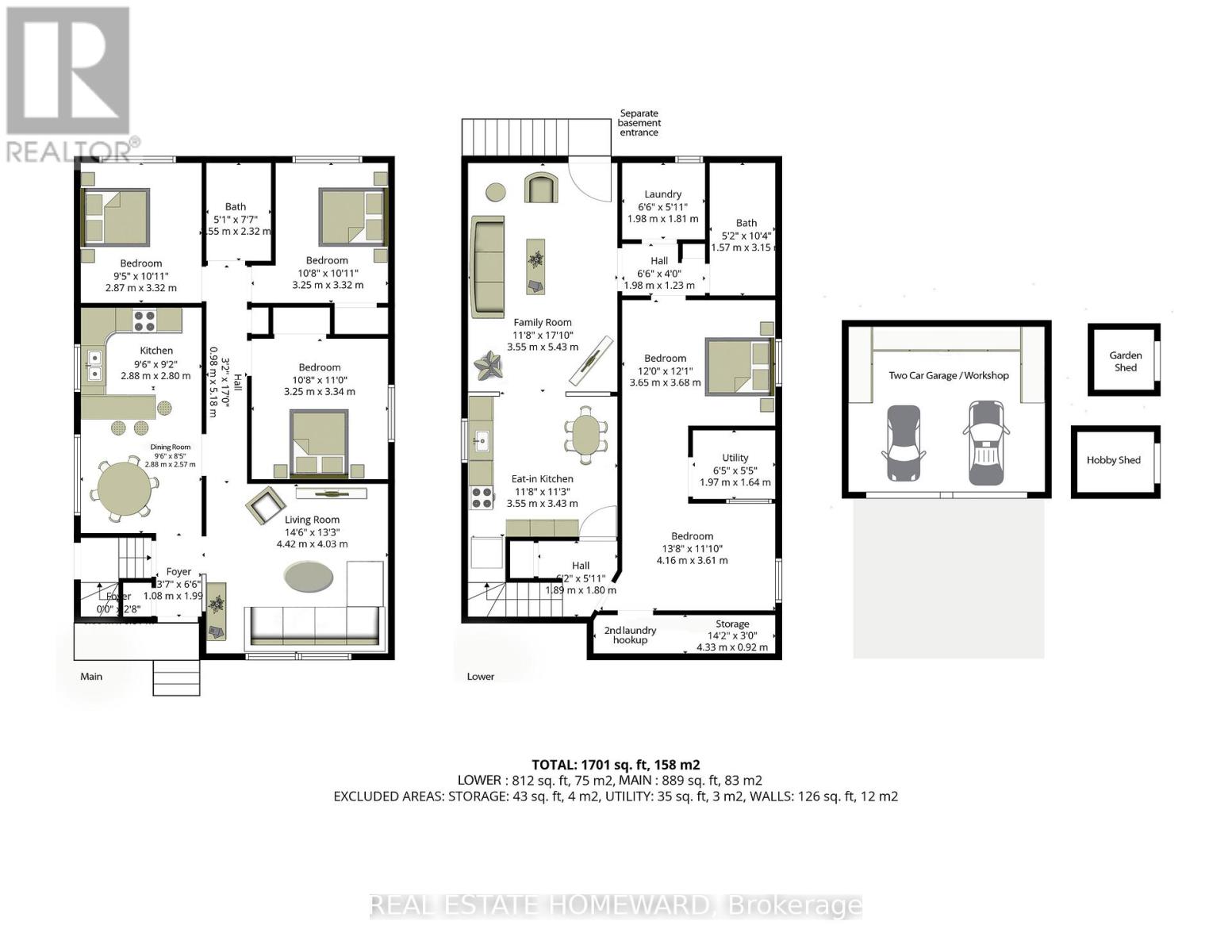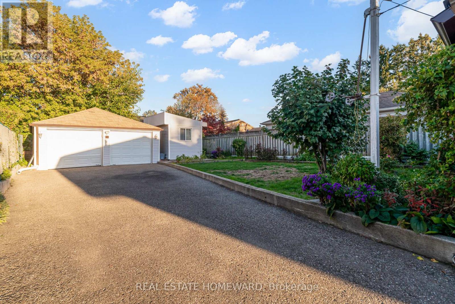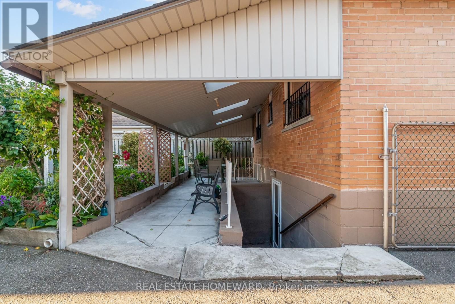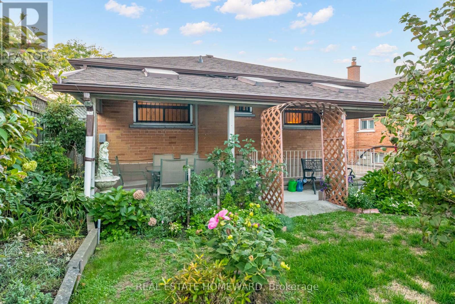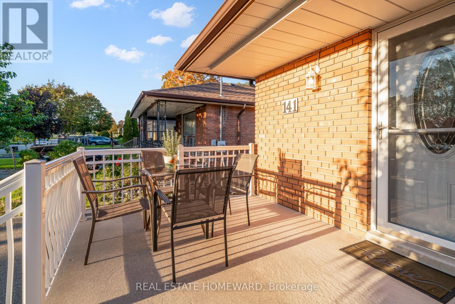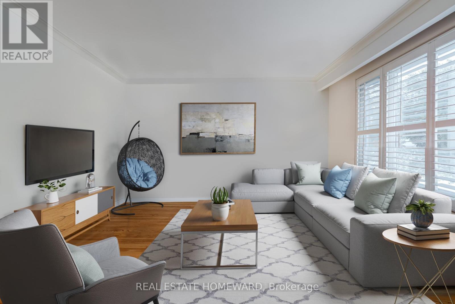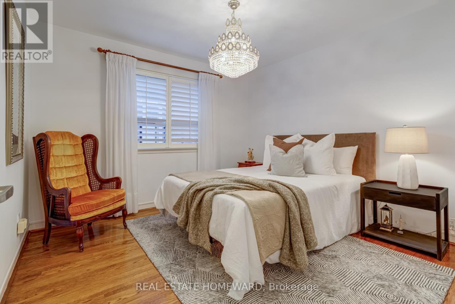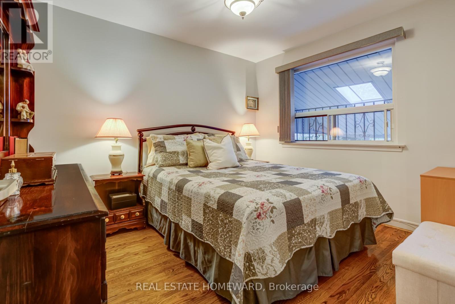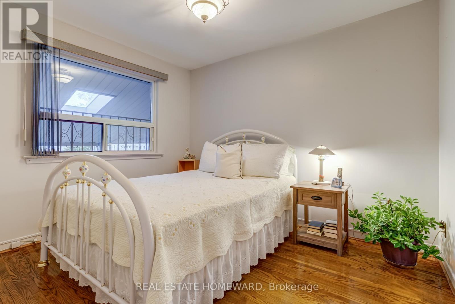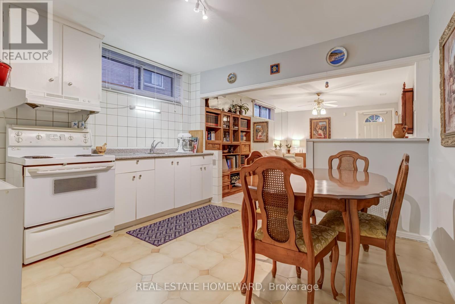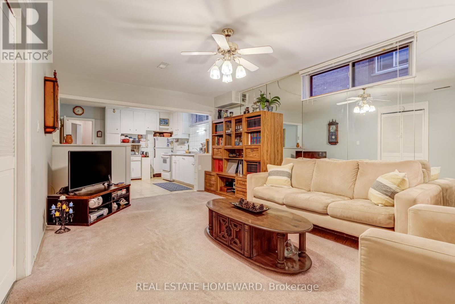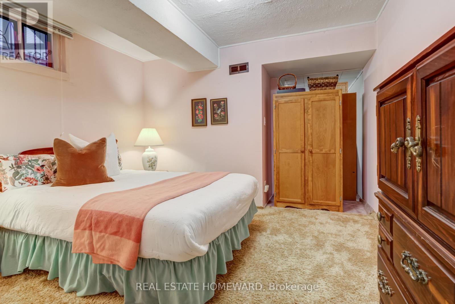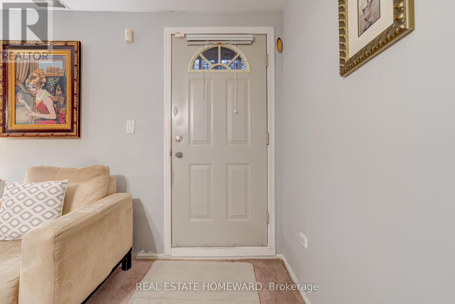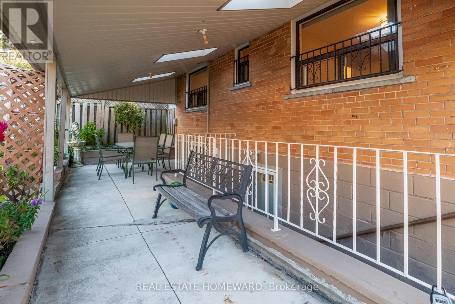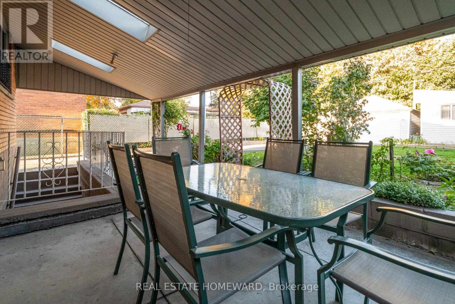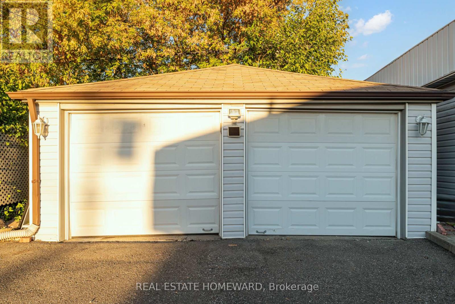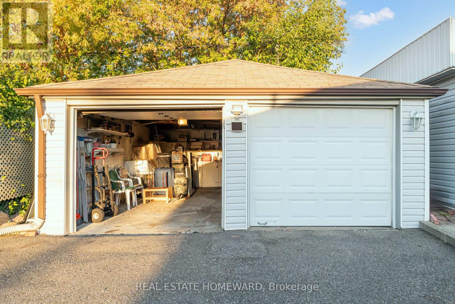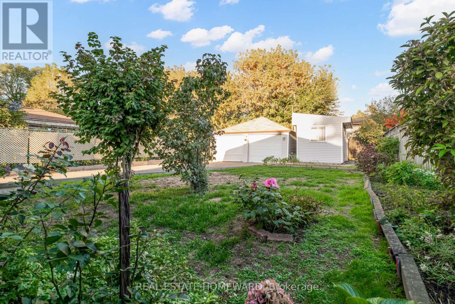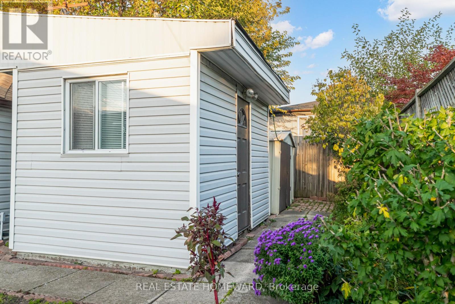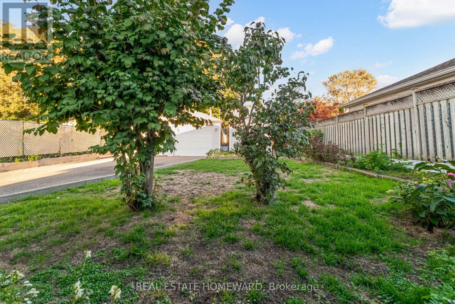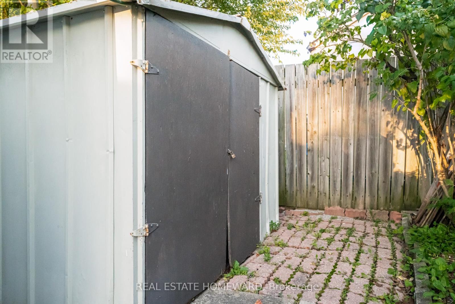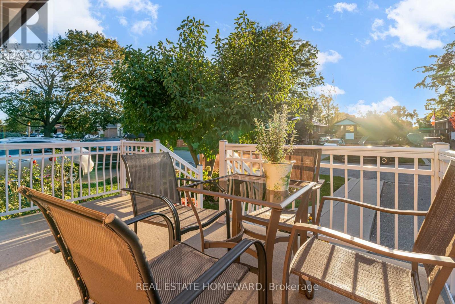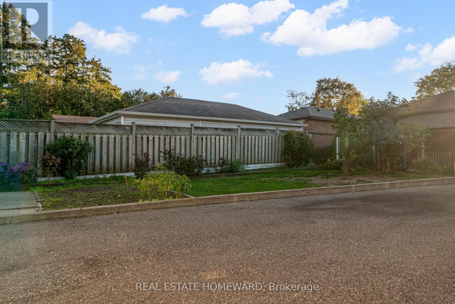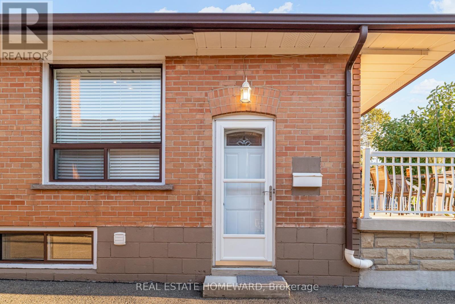141 Brenda Crescent Toronto, Ontario M1K 3C8
$949,900
Lovingly Maintained Family Home on Premium 40 x 146 Ft Lot **** A bright and spacious home, perfectly situated in the heart of Kennedy Park. Featuring gleaming hardwood floors throughout, this well-kept residence offers a functional layout and excellent multi-family versatility. The tall basement ceiling and separate back entrance make it ideal for an in-law suite or income potential. Enjoy a large, fully fenced backyard - perfect for kids, pets, and entertaining along with a generously sized repaved driveway. Host unforgettable family gatherings under the covered patio, and take advantage of the massive garage with a hobby workshop (complete with hydro) and a separate garden shed. **** This property would qualify for a two-storey Garden Suite, *Laneway House Advisor report and Property Survey is Available, offering exciting development opportunities. **** Set on a beautiful tree-lined street with manicured gardens, this home is just steps from Corvette Public School and Corvette Park. Commuters will love being a 15-minute walk to Kennedy or Scarborough GO Station, with 19-minute service to Union Station, or a short stroll to Kennedy TTC Subway. You'll also be close to the vibrant "Golden Mile" with great food, shops, and amenities just minutes away. **** A fantastic opportunity in a sought-after neighbourhood... you'll love living here! (id:61852)
Property Details
| MLS® Number | E12473010 |
| Property Type | Single Family |
| Neigbourhood | Scarborough |
| Community Name | Kennedy Park |
| AmenitiesNearBy | Park, Schools, Public Transit, Place Of Worship |
| EquipmentType | Water Heater - Gas, Water Heater |
| ParkingSpaceTotal | 8 |
| RentalEquipmentType | Water Heater - Gas, Water Heater |
| Structure | Porch, Patio(s), Shed, Workshop |
Building
| BathroomTotal | 2 |
| BedroomsAboveGround | 3 |
| BedroomsBelowGround | 2 |
| BedroomsTotal | 5 |
| Age | 51 To 99 Years |
| Appliances | Dishwasher, Dryer, Freezer, Stove, Washer, Whirlpool, Window Coverings, Refrigerator |
| ArchitecturalStyle | Bungalow |
| BasementFeatures | Apartment In Basement, Separate Entrance |
| BasementType | N/a |
| ConstructionStyleAttachment | Detached |
| CoolingType | Central Air Conditioning |
| ExteriorFinish | Brick |
| FlooringType | Hardwood, Tile, Carpeted |
| FoundationType | Block |
| HeatingFuel | Natural Gas |
| HeatingType | Forced Air |
| StoriesTotal | 1 |
| SizeInterior | 700 - 1100 Sqft |
| Type | House |
| UtilityWater | Municipal Water |
Parking
| Detached Garage | |
| Garage |
Land
| Acreage | No |
| FenceType | Fenced Yard |
| LandAmenities | Park, Schools, Public Transit, Place Of Worship |
| Sewer | Sanitary Sewer |
| SizeDepth | 146 Ft ,3 In |
| SizeFrontage | 40 Ft |
| SizeIrregular | 40 X 146.3 Ft |
| SizeTotalText | 40 X 146.3 Ft |
Rooms
| Level | Type | Length | Width | Dimensions |
|---|---|---|---|---|
| Lower Level | Kitchen | 3.55 m | 3.43 m | 3.55 m x 3.43 m |
| Lower Level | Living Room | 5.33 m | 3.35 m | 5.33 m x 3.35 m |
| Lower Level | Bedroom 4 | 3.65 m | 3.68 m | 3.65 m x 3.68 m |
| Lower Level | Bedroom 5 | 4.16 m | 3.61 m | 4.16 m x 3.61 m |
| Main Level | Living Room | 4.02 m | 4.33 m | 4.02 m x 4.33 m |
| Main Level | Kitchen | 2.88 m | 2.8 m | 2.88 m x 2.8 m |
| Main Level | Dining Room | 2.88 m | 2.57 m | 2.88 m x 2.57 m |
| Main Level | Bedroom | 3.25 m | 3.34 m | 3.25 m x 3.34 m |
| Main Level | Bedroom 2 | 2.87 m | 3.32 m | 2.87 m x 3.32 m |
| Main Level | Bedroom 3 | 3.25 m | 3.32 m | 3.25 m x 3.32 m |
https://www.realtor.ca/real-estate/29012906/141-brenda-crescent-toronto-kennedy-park-kennedy-park
Interested?
Contact us for more information
Socrates Apallas
Broker
507 King St East
Toronto, Ontario M5A 1M3
Stam Loizides
Salesperson
1858 Queen Street E.
Toronto, Ontario M4L 1H1
