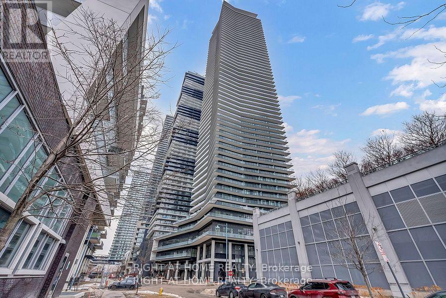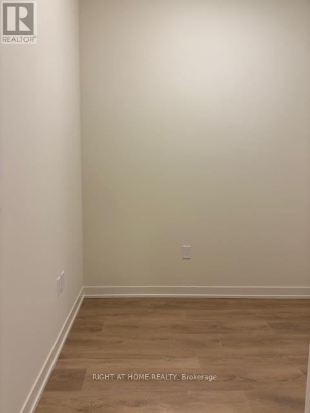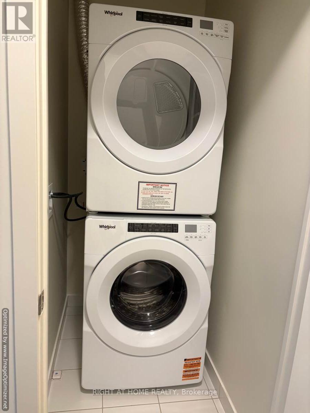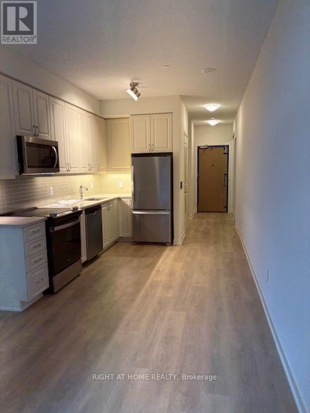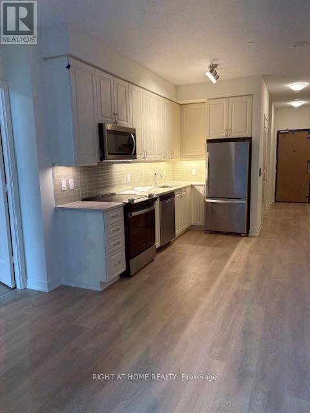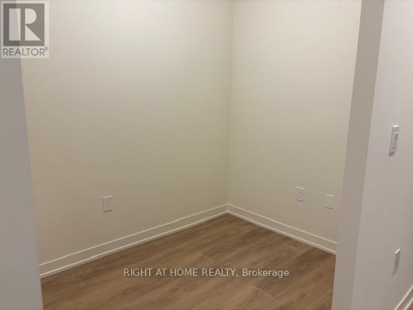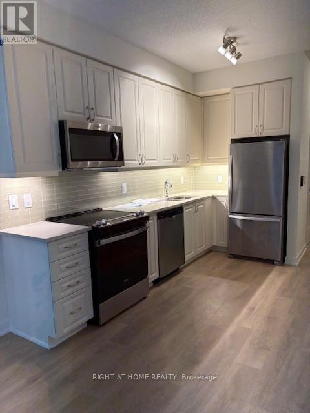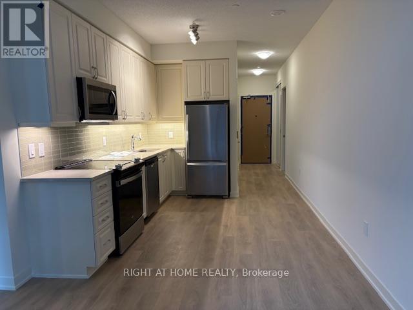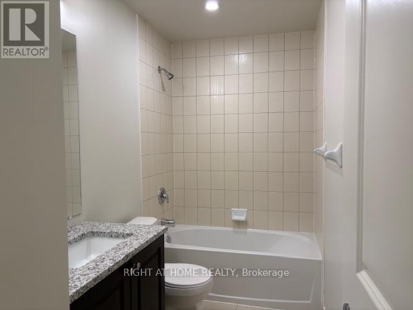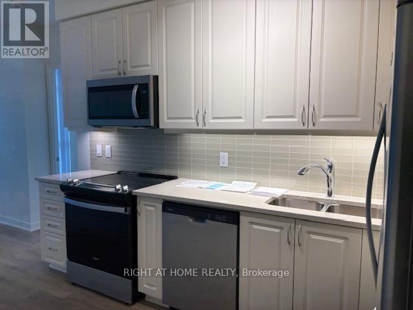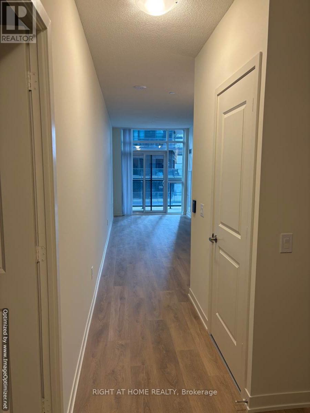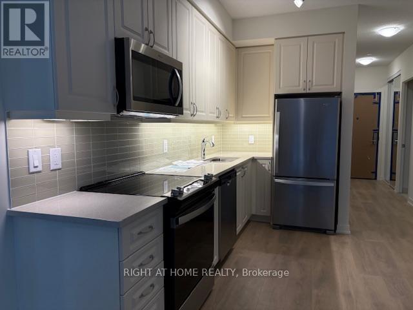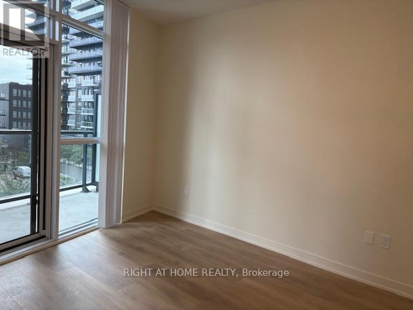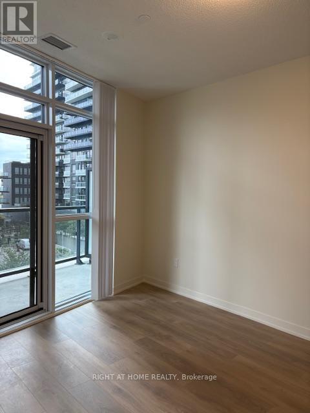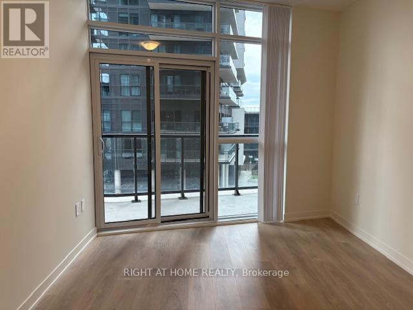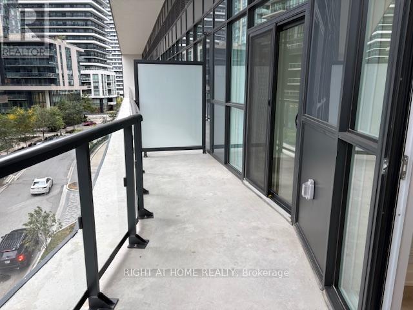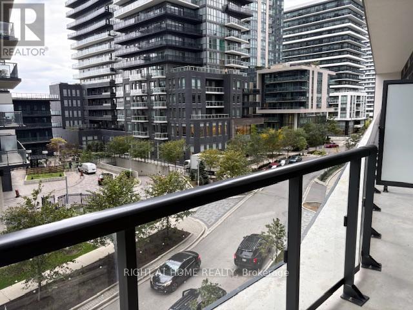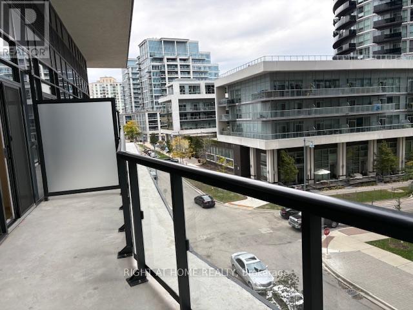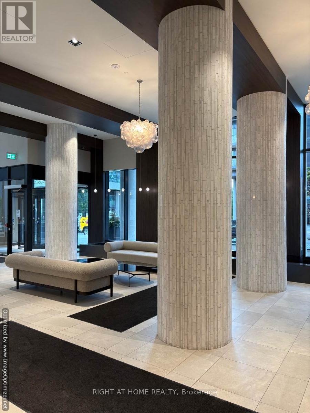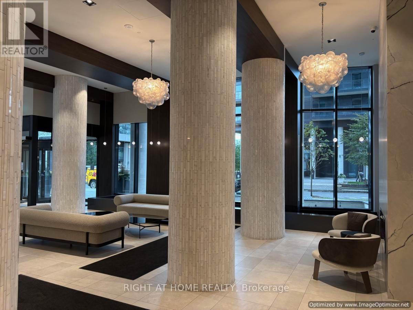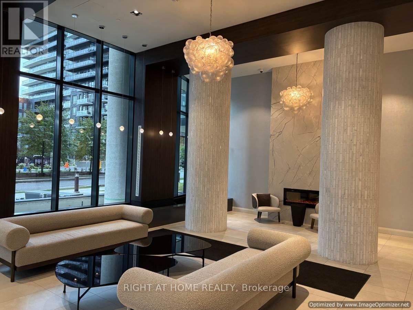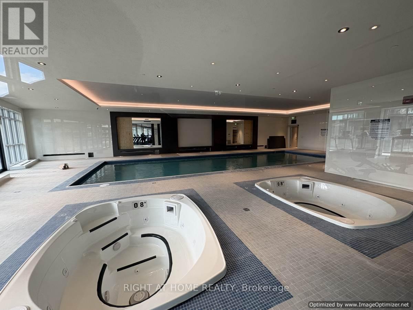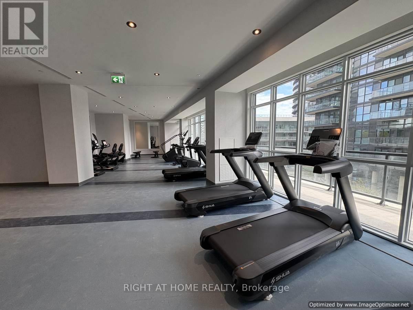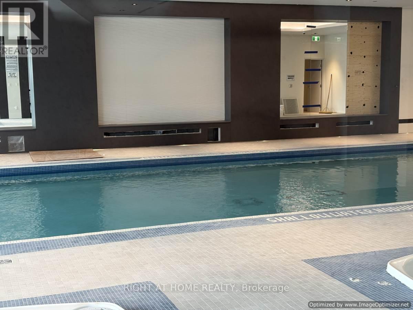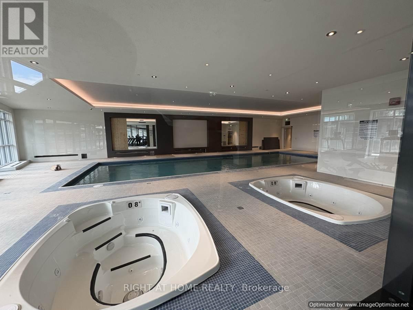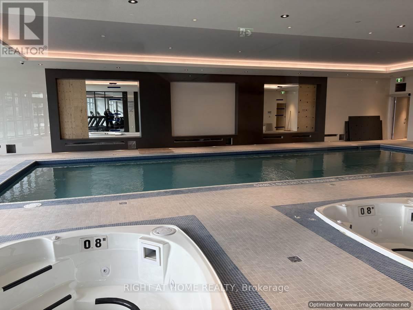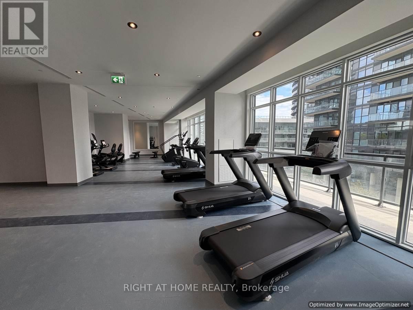404 - 38 Annie Craig Drive Toronto, Ontario M8V 0G9
$2,500 Monthly
Waterfront Condo Living at Waters Edge Condos. This bright & spacious 658sf, 1 Bedroom + Den, & 1 Bathroom unit offers natural light with floor to ceiling windows, 9' high ceilings & plank laminate floors throughout, located in the same floor with amenities. Open concept living, dining and kitchen. Living room is spacious with a walk out to the private 100sf balcony. The kitchen is great for entertaining with stainless steel built-in appliances, quartz countertop. The spacious bedroom has your own walkout to balcony. 4pc Washroom, Ensuite Laundry. Parking & Locker included. Steps away from shops, restaurants, grocery stores, park, lake, trails, transit & major highways. Full Condo Amenities include 24 Hour Security/Concierge, Indoor Pool, Sauna and Hot Tub. Billiards Room, Movie Theatre, Party Room and Guest Suites. Free Visitor Parking. (id:61852)
Property Details
| MLS® Number | W12472798 |
| Property Type | Single Family |
| Neigbourhood | Humber Bay Shores |
| Community Name | Mimico |
| AmenitiesNearBy | Beach, Hospital, Marina, Park |
| CommunityFeatures | Pets Allowed With Restrictions |
| Features | Balcony |
| ParkingSpaceTotal | 1 |
| PoolType | Indoor Pool |
| ViewType | Unobstructed Water View |
Building
| BathroomTotal | 1 |
| BedroomsAboveGround | 1 |
| BedroomsBelowGround | 1 |
| BedroomsTotal | 2 |
| Age | New Building |
| Amenities | Security/concierge, Exercise Centre, Party Room, Sauna, Visitor Parking, Separate Electricity Meters, Storage - Locker |
| Appliances | Blinds |
| BasementType | None |
| CoolingType | Central Air Conditioning |
| ExteriorFinish | Concrete |
| FireProtection | Security Guard |
| FlooringType | Laminate |
| HeatingFuel | Electric |
| HeatingType | Coil Fan |
| SizeInterior | 600 - 699 Sqft |
| Type | Apartment |
Parking
| Underground | |
| No Garage |
Land
| Acreage | No |
| LandAmenities | Beach, Hospital, Marina, Park |
| SurfaceWater | Lake/pond |
Rooms
| Level | Type | Length | Width | Dimensions |
|---|---|---|---|---|
| Flat | Living Room | 7.06 m | 3.04 m | 7.06 m x 3.04 m |
| Flat | Dining Room | 7.06 m | 3.04 m | 7.06 m x 3.04 m |
| Flat | Kitchen | 7.06 m | 3.04 m | 7.06 m x 3.04 m |
| Flat | Primary Bedroom | 3.75 m | 3.04 m | 3.75 m x 3.04 m |
| Flat | Den | 2.43 m | 1.77 m | 2.43 m x 1.77 m |
https://www.realtor.ca/real-estate/29012271/404-38-annie-craig-drive-toronto-mimico-mimico
Interested?
Contact us for more information
Ardian Buli
Broker
1396 Don Mills Rd Unit B-121
Toronto, Ontario M3B 0A7
