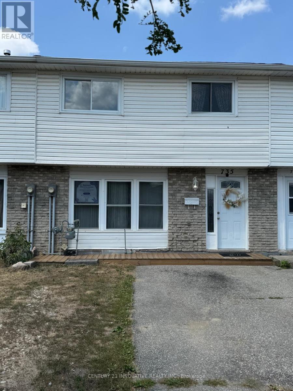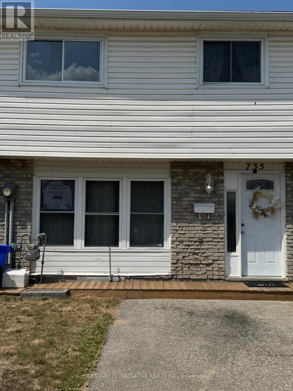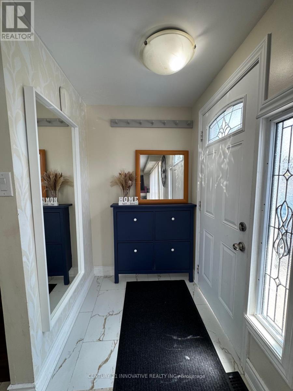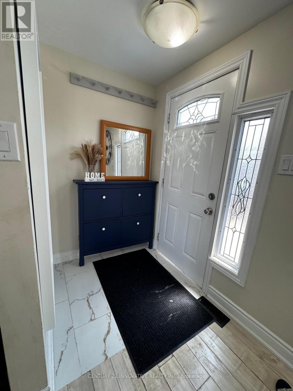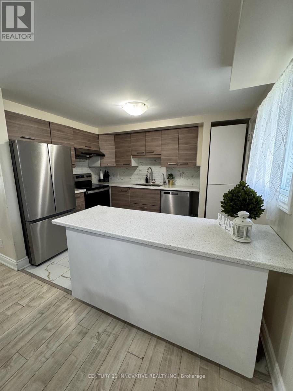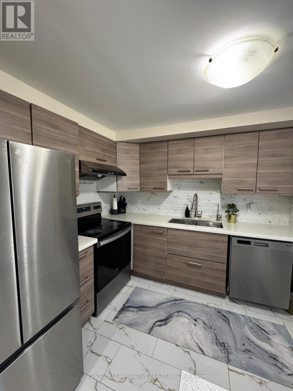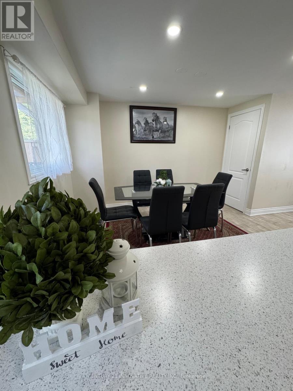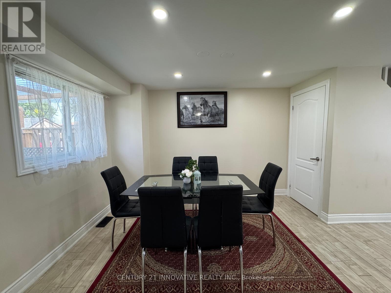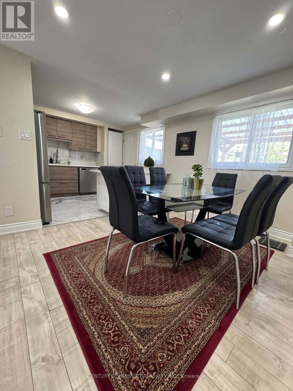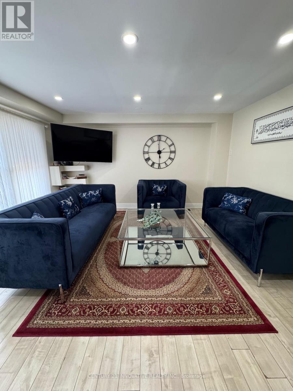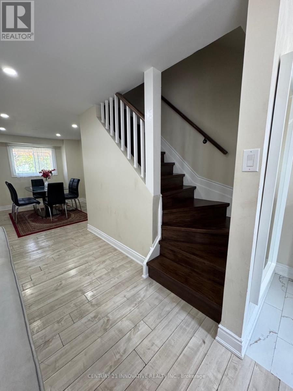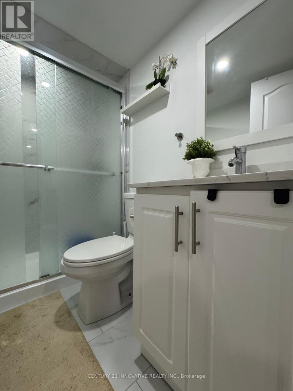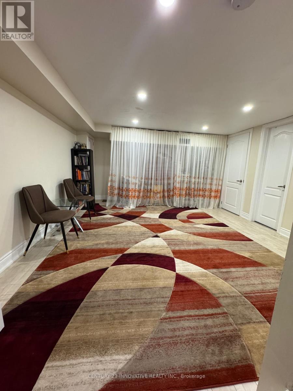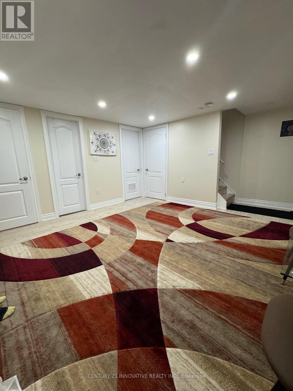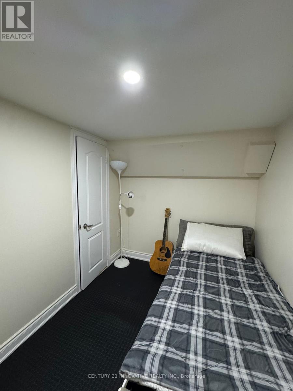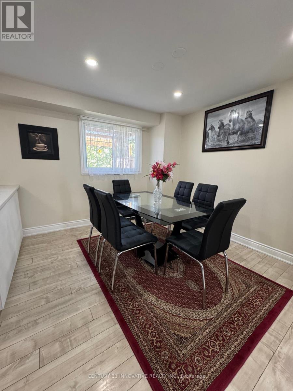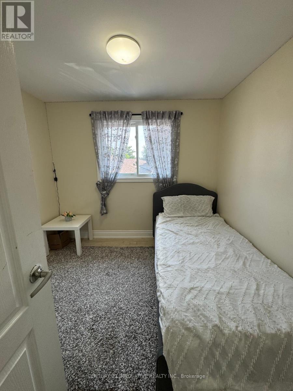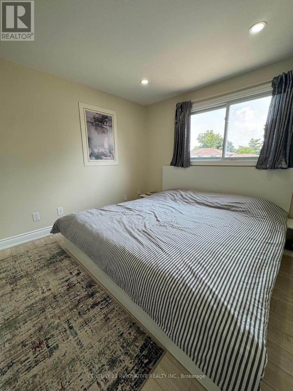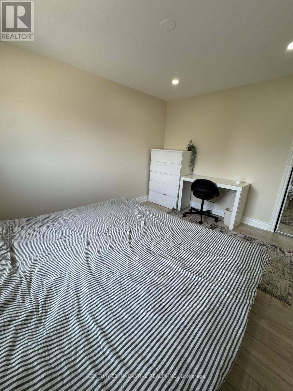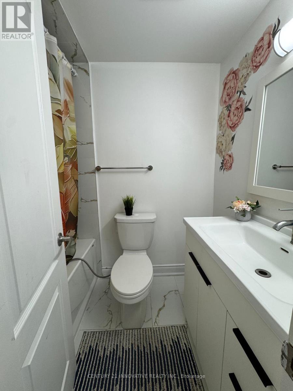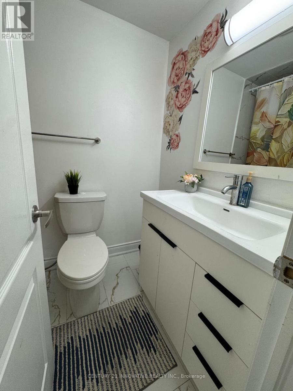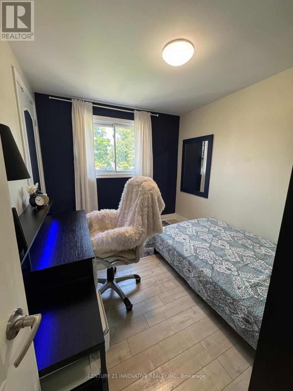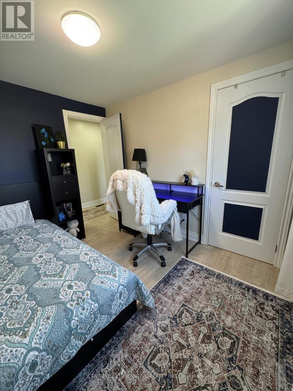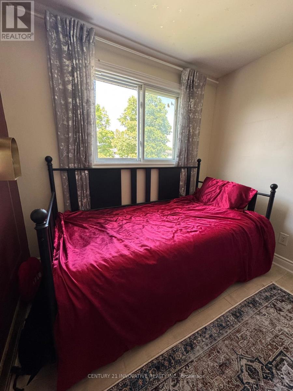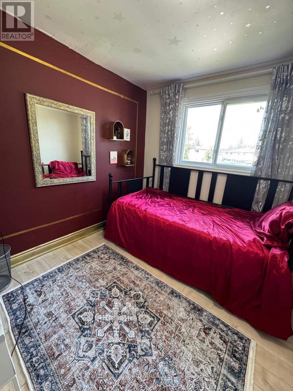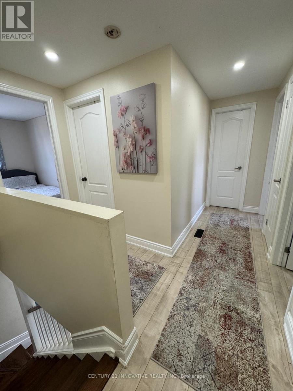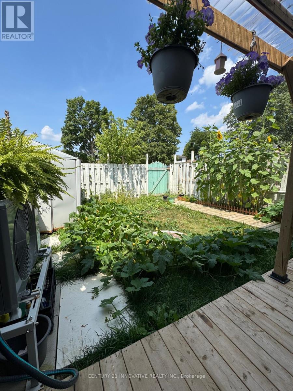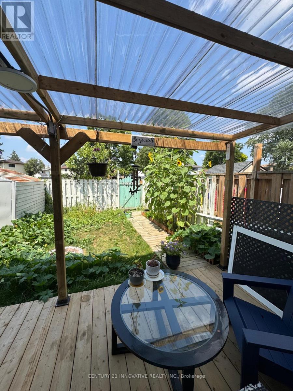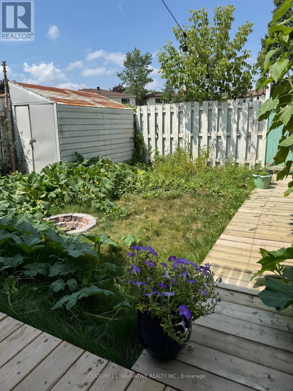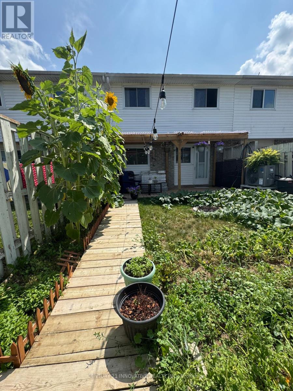735 Parkview Crescent Cambridge, Ontario N3H 5A1
$542,000
Welcome to this beautifully maintained 4+1 bedroom, 2 bathroom family home, ideally situated in a quiet, family-friendly neighborhood. Enjoy the perfect blend of comfort and convenience with schools just a short walk away and quick, easy access to Highway 401-making your daily commute a breeze. Step inside to find a bright and functional layout, offering ample space for growing families or those in need of a home office or guest suite. The heart of the home features a generous living area, updated kitchen, and a dining space ideal for hosting. Downstairs, the finished lower level includes a versatile +1 bedroom-perfect as a guest room, home gym, or playroom. One of the standout features of this property is the serene backyard, backing onto open green space-providing privacy, and the ideal setting for outdoor relaxation or entertaining. Don't miss your chance to own this move-in ready home in a prime location. (id:61852)
Property Details
| MLS® Number | X12472626 |
| Property Type | Single Family |
| AmenitiesNearBy | Golf Nearby, Hospital, Park |
| EquipmentType | Heat Pump |
| Features | Carpet Free |
| ParkingSpaceTotal | 2 |
| RentalEquipmentType | Heat Pump |
| Structure | Deck |
Building
| BathroomTotal | 2 |
| BedroomsAboveGround | 3 |
| BedroomsBelowGround | 1 |
| BedroomsTotal | 4 |
| Age | 31 To 50 Years |
| BasementDevelopment | Finished |
| BasementType | N/a (finished) |
| ConstructionStyleAttachment | Attached |
| CoolingType | Central Air Conditioning |
| ExteriorFinish | Aluminum Siding, Brick |
| FireProtection | Smoke Detectors |
| FireplacePresent | Yes |
| FoundationType | Concrete |
| HeatingFuel | Electric, Natural Gas |
| HeatingType | Heat Pump, Not Known |
| StoriesTotal | 2 |
| SizeInterior | 1100 - 1500 Sqft |
| Type | Row / Townhouse |
| UtilityWater | Municipal Water |
Parking
| No Garage |
Land
| Acreage | No |
| LandAmenities | Golf Nearby, Hospital, Park |
| Sewer | Sanitary Sewer |
| SizeDepth | 80 Ft |
| SizeFrontage | 20 Ft |
| SizeIrregular | 20 X 80 Ft |
| SizeTotalText | 20 X 80 Ft |
Rooms
| Level | Type | Length | Width | Dimensions |
|---|---|---|---|---|
| Second Level | Bedroom 4 | 2.7 m | 2.7 m | 2.7 m x 2.7 m |
| Second Level | Bathroom | Measurements not available | ||
| Second Level | Primary Bedroom | 3.6 m | 3.6 m | 3.6 m x 3.6 m |
| Second Level | Bedroom 2 | 3.1 m | 2.6 m | 3.1 m x 2.6 m |
| Second Level | Bedroom 3 | 3.1 m | 2.6 m | 3.1 m x 2.6 m |
| Basement | Bathroom | Measurements not available | ||
| Basement | Bedroom 4 | 2.7 m | 3.7 m | 2.7 m x 3.7 m |
| Basement | Recreational, Games Room | 3.3 m | 2.7 m | 3.3 m x 2.7 m |
| Ground Level | Foyer | 2 m | 1.5 m | 2 m x 1.5 m |
| Ground Level | Living Room | 5.8 m | 4.1 m | 5.8 m x 4.1 m |
| Ground Level | Dining Room | 3.6 m | 3 m | 3.6 m x 3 m |
| Ground Level | Kitchen | 3.5 m | 2.7 m | 3.5 m x 2.7 m |
https://www.realtor.ca/real-estate/29011908/735-parkview-crescent-cambridge
Interested?
Contact us for more information
Rauis Ali
Salesperson
1995 Salem Rd N, Unit 11 &12
Ajax, Ontario L1T 0J9
