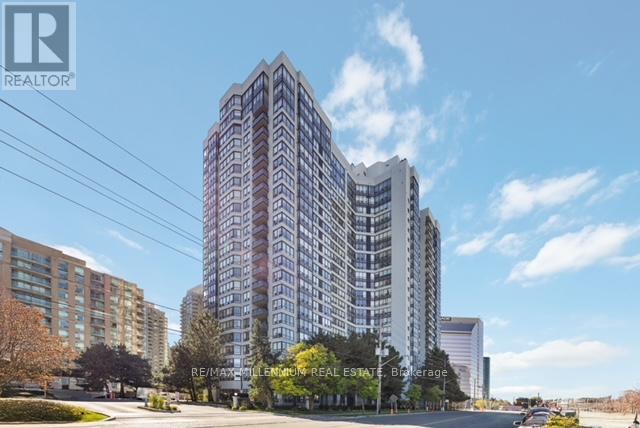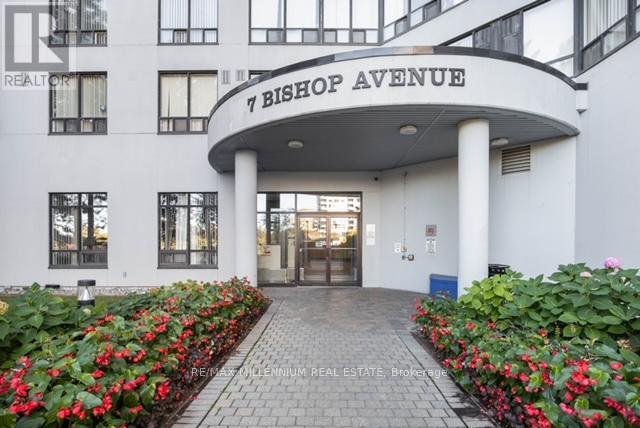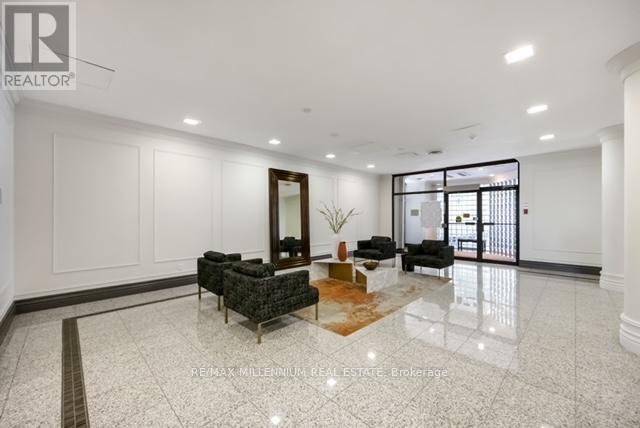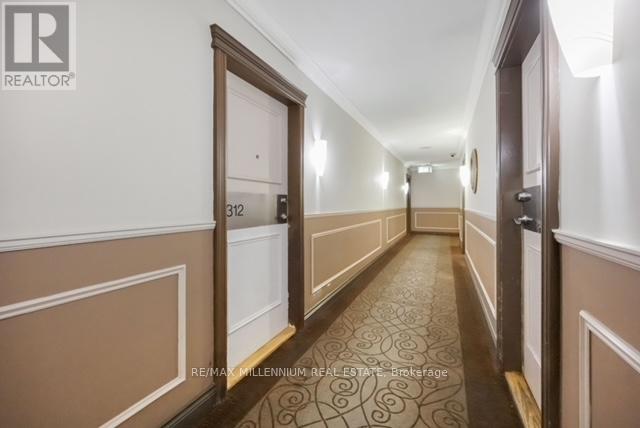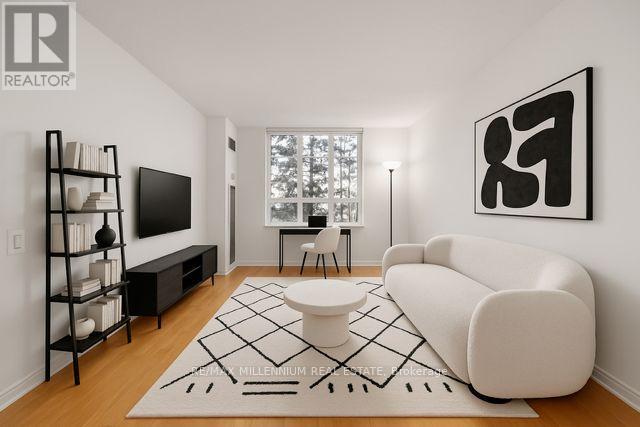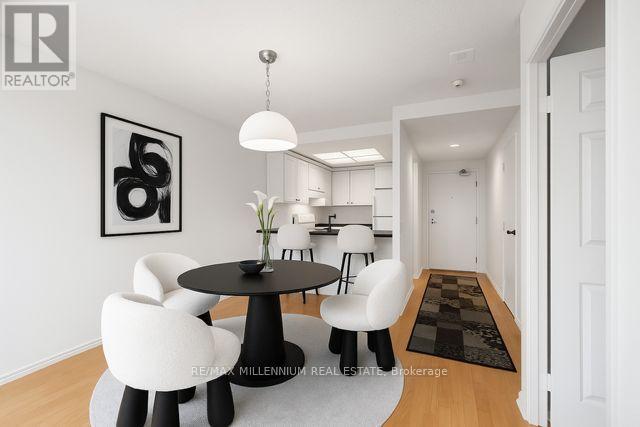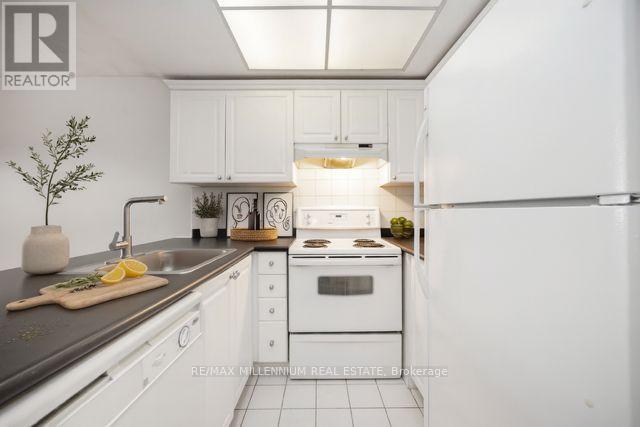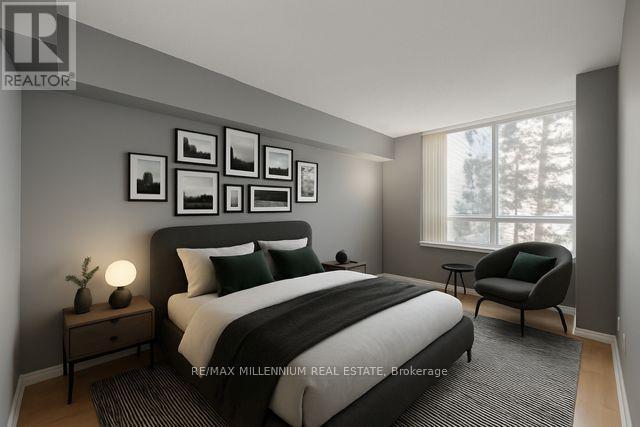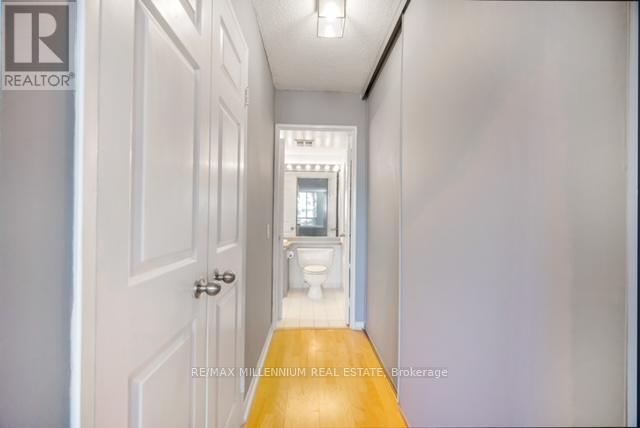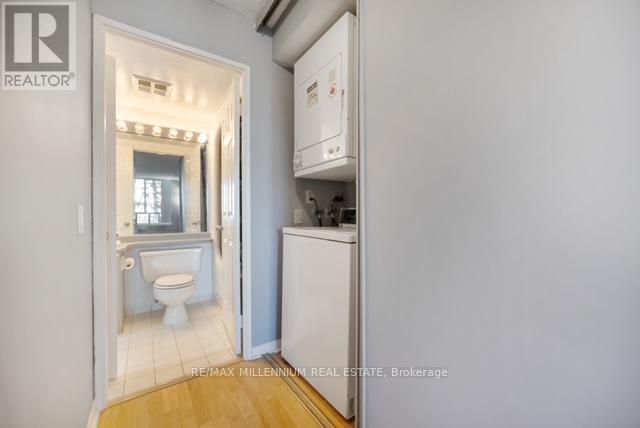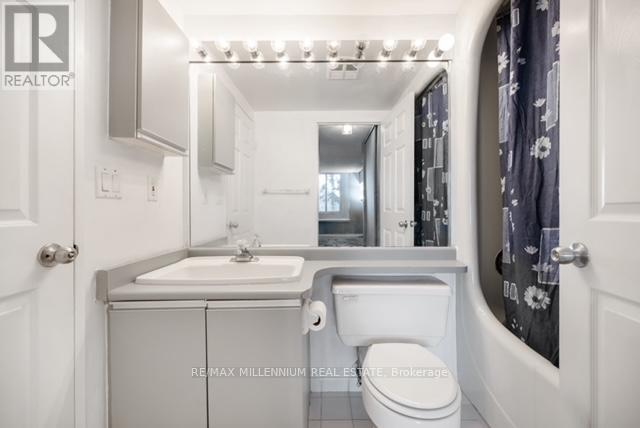312 - 7 Bishop Avenue Toronto, Ontario M2M 4J4
$439,900Maintenance, Heat, Electricity, Water, Common Area Maintenance, Insurance, Parking
$547.33 Monthly
Maintenance, Heat, Electricity, Water, Common Area Maintenance, Insurance, Parking
$547.33 MonthlyBright, Spacious & Unbeatable Location! Welcome to 7 Bishop Ave, where convenience meets comfort in the vibrant Yonge & Finch corridor! This sun-filled 1-bedroom suite offers an open-concept layout with sleek laminate flooring throughout, a generous primary bedroom with a double closet, and a functional living/dining space perfect for entertaining. Enjoy direct access to Finch Subway Station, GO Transit, and YRT/Viva Transit right at your doorstep comes with 1 parking spot, although no car is needed! unit Situated steps from Metro, H-Mart, Shoppers Drug Mart, Starbucks, and Tim Hortons, plus countless restaurants, banks, and parks including Olive Square Park and Hendon Park. Within minutes to Centrepoint Mall, Highway 401, and top-rated schools such as McKee Public School and Earl Haig Secondary School.This well-managed Tridel-built building offers 24-hour concierge, indoor pool, gym, sauna, billiards & party room, squash court, courtyard with BBQs, and visitor parking. Maintenance fees include all utilities, keeping monthly costs worry-free.Perfect for first-time buyers, downsizers, or investors seeking a turnkey property in one of North York's most connected communities! (id:61852)
Property Details
| MLS® Number | C12472717 |
| Property Type | Single Family |
| Neigbourhood | Newtonbrook East |
| Community Name | Newtonbrook East |
| AmenitiesNearBy | Park, Public Transit, Schools |
| CommunityFeatures | Pets Allowed With Restrictions |
| Features | Elevator, Carpet Free, In Suite Laundry |
| ParkingSpaceTotal | 1 |
| PoolType | Indoor Pool |
Building
| BathroomTotal | 1 |
| BedroomsAboveGround | 1 |
| BedroomsTotal | 1 |
| Amenities | Exercise Centre, Party Room, Sauna, Visitor Parking |
| Appliances | Dishwasher, Dryer, Hood Fan, Stove, Refrigerator |
| BasementType | None |
| CoolingType | Central Air Conditioning |
| ExteriorFinish | Brick, Concrete |
| FireProtection | Security System |
| HeatingFuel | Natural Gas |
| HeatingType | Forced Air |
| SizeInterior | 500 - 599 Sqft |
| Type | Apartment |
Parking
| Underground | |
| Garage |
Land
| Acreage | No |
| LandAmenities | Park, Public Transit, Schools |
Rooms
| Level | Type | Length | Width | Dimensions |
|---|---|---|---|---|
| Main Level | Living Room | 3.05 m | 3.05 m | 3.05 m x 3.05 m |
| Main Level | Dining Room | 3.05 m | 3.05 m | 3.05 m x 3.05 m |
| Main Level | Kitchen | 2.54 m | 1.96 m | 2.54 m x 1.96 m |
| Main Level | Primary Bedroom | 4.65 m | 2.67 m | 4.65 m x 2.67 m |
| Main Level | Foyer | 3.86 m | 1.17 m | 3.86 m x 1.17 m |
| Main Level | Bathroom | 1.42 m | 2.44 m | 1.42 m x 2.44 m |
Interested?
Contact us for more information
Sam Kamra
Salesperson
81 Zenway Blvd #25
Woodbridge, Ontario L4H 0S5
