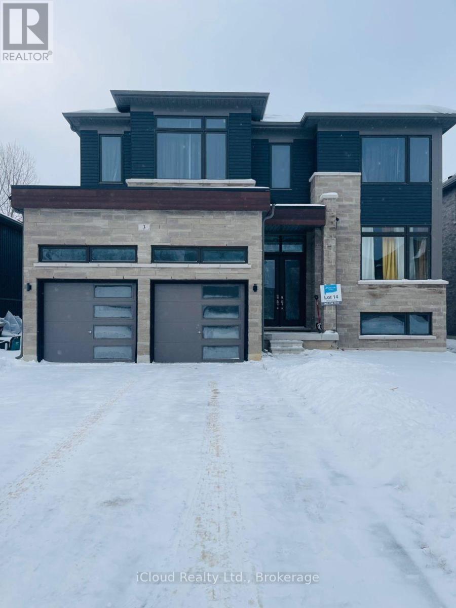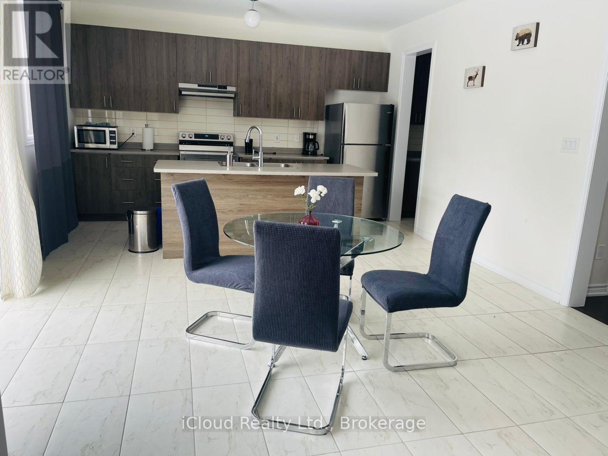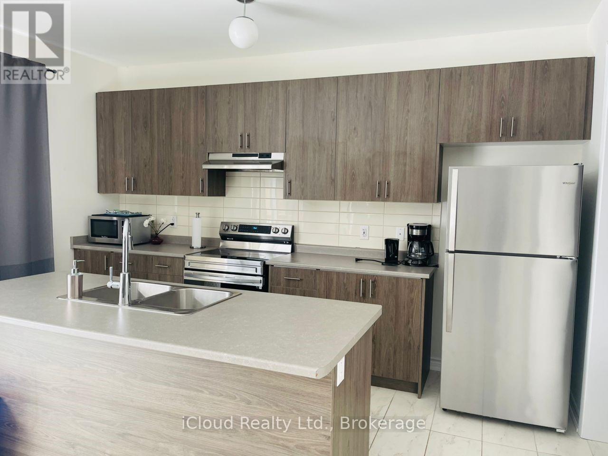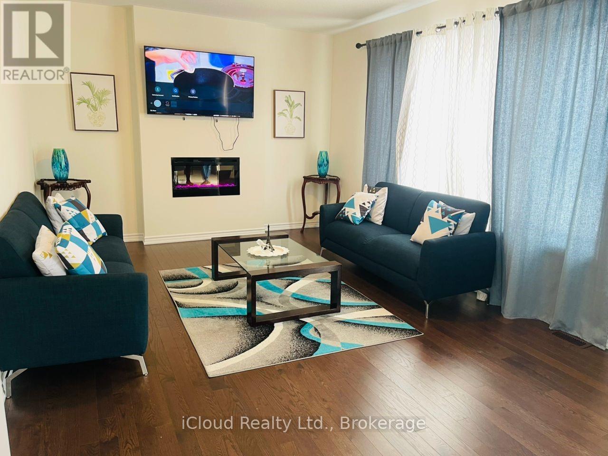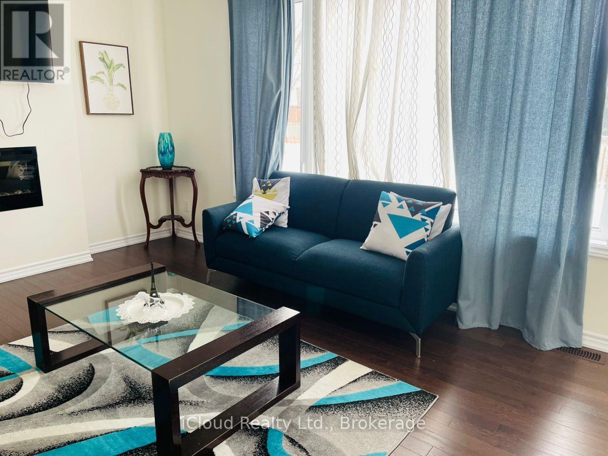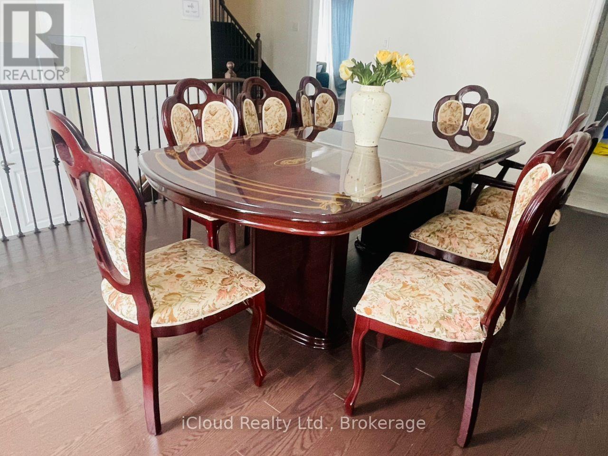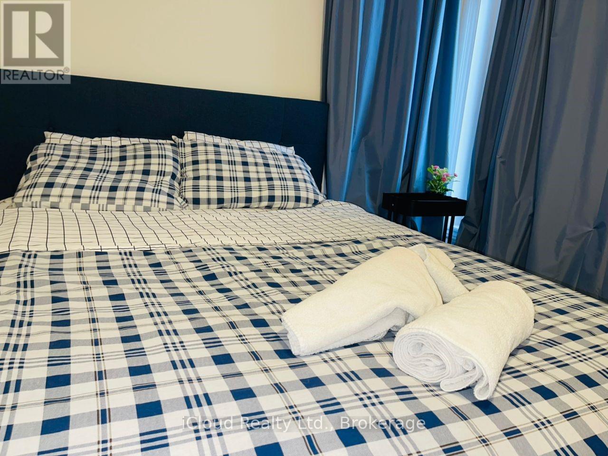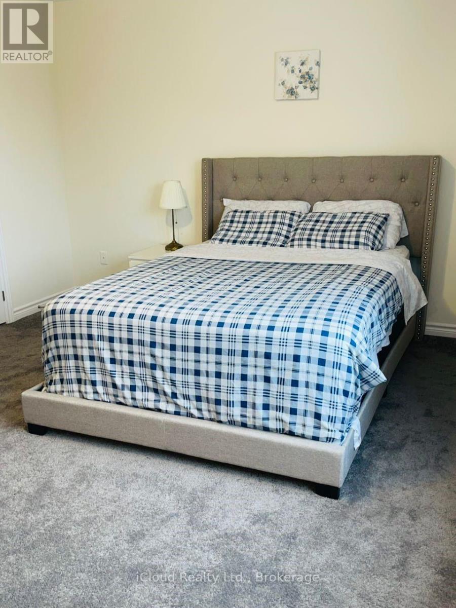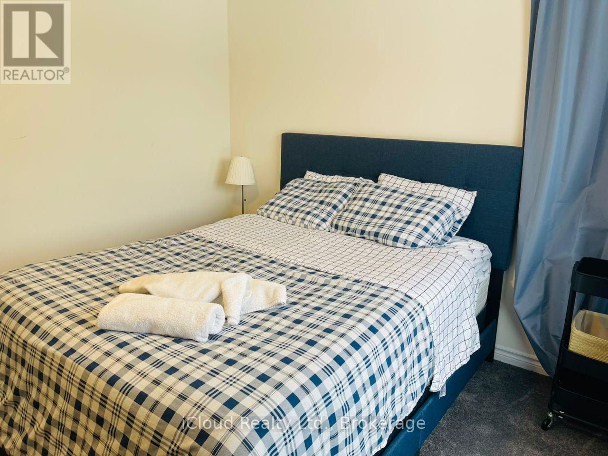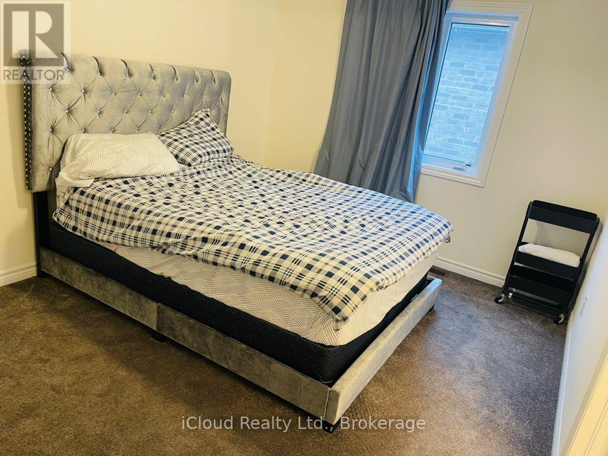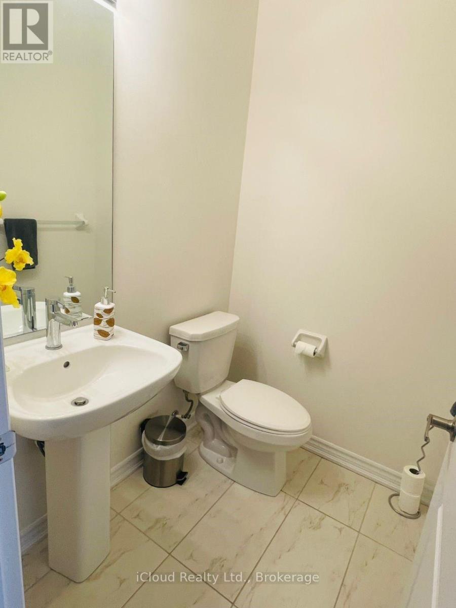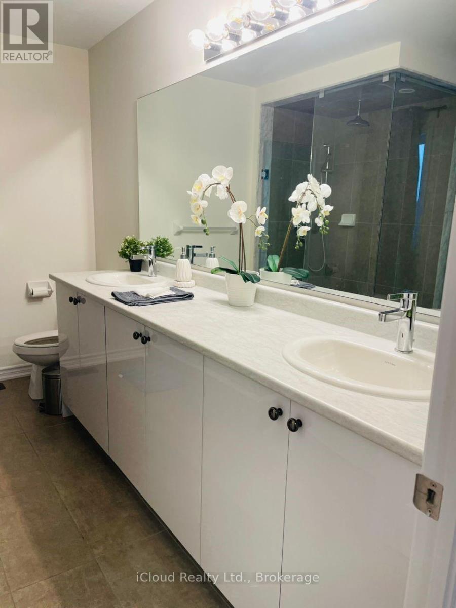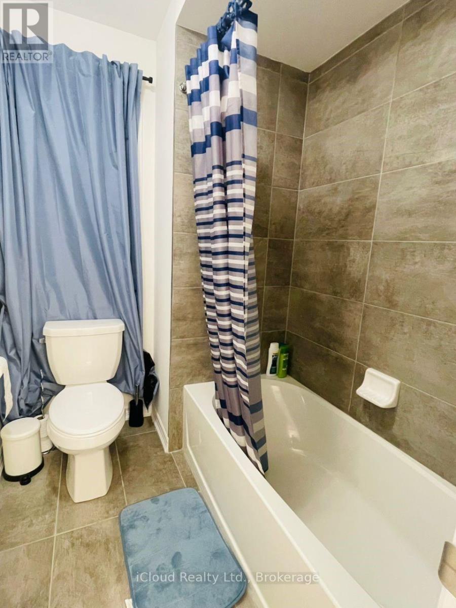3 Beatrice Drive Wasaga Beach, Ontario L9Z 0L3
$890,000
Welcome to this Stunning home located in the highly sought-after Incredible Shoreline Point Development in Wasaga Beach. Just a short walk from the beautiful shoreline, this spacious residence boasts 4 bedrooms and 4 bathrooms, including two luxurious master bedrooms with private ensuites, and a Jack and Jill 4-piece ensuite shared between the remaining bedrooms, all featuring walk-in closets. The main floor showcases hardwood flooring throughout, a formal dining room, and a cozy family room with a gas fireplace. The large, modern kitchen is a chef's dream, complete with granite countertops, extended cabinetry, a generous pantry, and a bright breakfast area perfect for morning gatherings. This exceptional property offers the perfect blend of comfort, style, and convenience in one of Wasaga Beach's premier communities. (id:61852)
Property Details
| MLS® Number | S12472736 |
| Property Type | Single Family |
| Community Name | Wasaga Beach |
| EquipmentType | Water Heater |
| ParkingSpaceTotal | 4 |
| RentalEquipmentType | Water Heater |
Building
| BathroomTotal | 4 |
| BedroomsAboveGround | 4 |
| BedroomsTotal | 4 |
| Age | 0 To 5 Years |
| Appliances | Dishwasher, Dryer, Hood Fan, Stove, Washer, Refrigerator |
| BasementType | Full |
| ConstructionStyleAttachment | Detached |
| CoolingType | Central Air Conditioning |
| ExteriorFinish | Brick Facing, Vinyl Siding |
| FireplacePresent | Yes |
| FlooringType | Ceramic, Carpeted, Hardwood |
| FoundationType | Poured Concrete |
| HalfBathTotal | 1 |
| HeatingFuel | Natural Gas |
| HeatingType | Forced Air |
| StoriesTotal | 2 |
| SizeInterior | 2000 - 2500 Sqft |
| Type | House |
| UtilityWater | Municipal Water |
Parking
| Attached Garage | |
| Garage |
Land
| Acreage | No |
| Sewer | Sanitary Sewer |
| SizeDepth | 131 Ft ,7 In |
| SizeFrontage | 52 Ft |
| SizeIrregular | 52 X 131.6 Ft |
| SizeTotalText | 52 X 131.6 Ft |
Rooms
| Level | Type | Length | Width | Dimensions |
|---|---|---|---|---|
| Second Level | Bedroom 4 | 3.42 m | 2.74 m | 3.42 m x 2.74 m |
| Second Level | Primary Bedroom | 5.79 m | 3.35 m | 5.79 m x 3.35 m |
| Second Level | Bedroom 2 | 4.19 m | 3.5 m | 4.19 m x 3.5 m |
| Second Level | Bedroom 3 | 3.27 m | 2.89 m | 3.27 m x 2.89 m |
| Main Level | Foyer | Measurements not available | ||
| Main Level | Dining Room | 3.35 m | 3.2 m | 3.35 m x 3.2 m |
| Main Level | Family Room | 5.02 m | 3.35 m | 5.02 m x 3.35 m |
| Main Level | Kitchen | 3.35 m | 2.89 m | 3.35 m x 2.89 m |
| Main Level | Eating Area | Measurements not available | ||
| Main Level | Pantry | Measurements not available | ||
| Main Level | Laundry Room | Measurements not available |
https://www.realtor.ca/real-estate/29012160/3-beatrice-drive-wasaga-beach-wasaga-beach
Interested?
Contact us for more information
Jean Claude Ngansoo
Salesperson
1396 Don Mills Road Unit E101
Toronto, Ontario M3B 0A7
