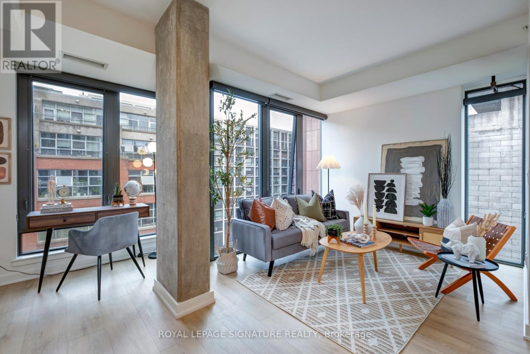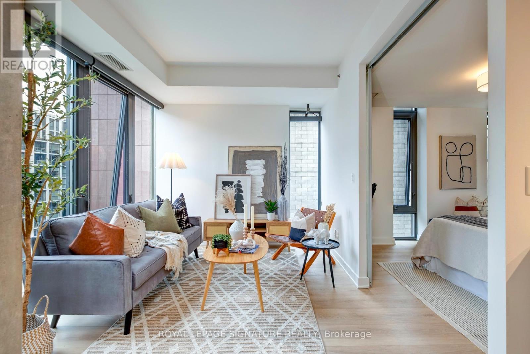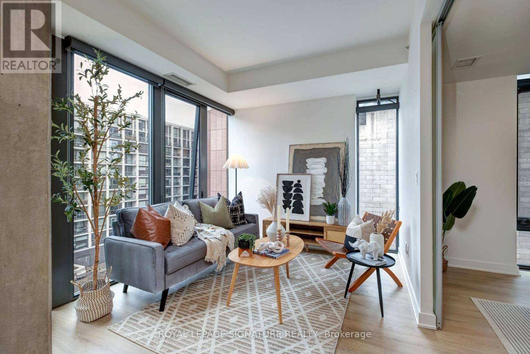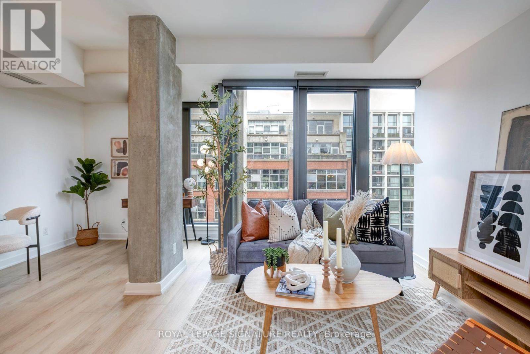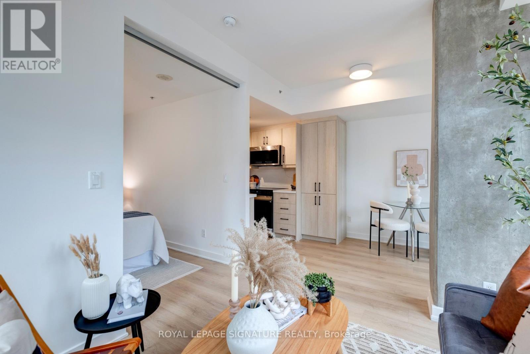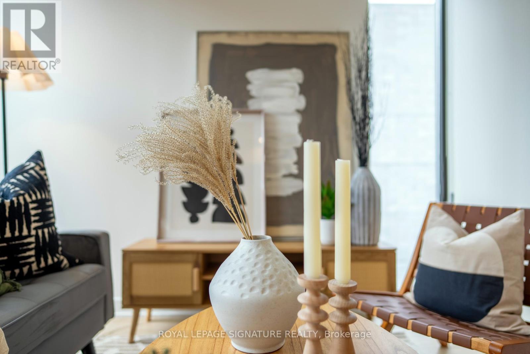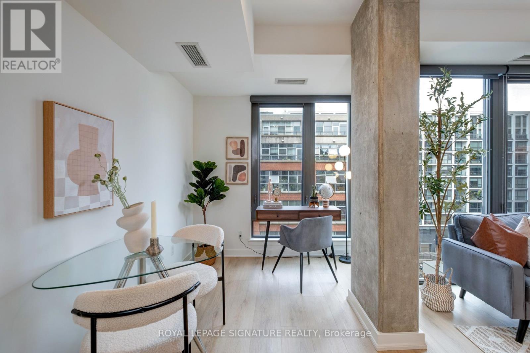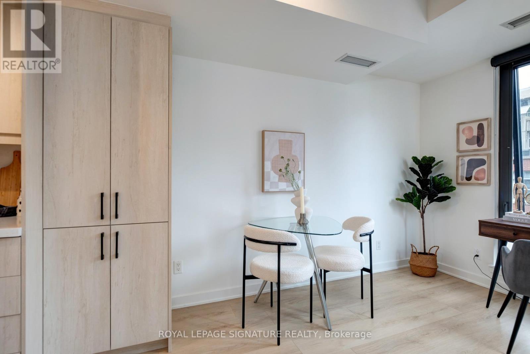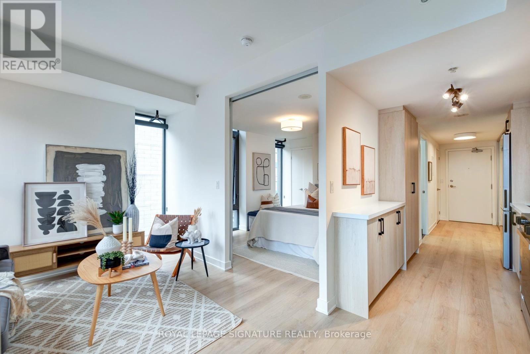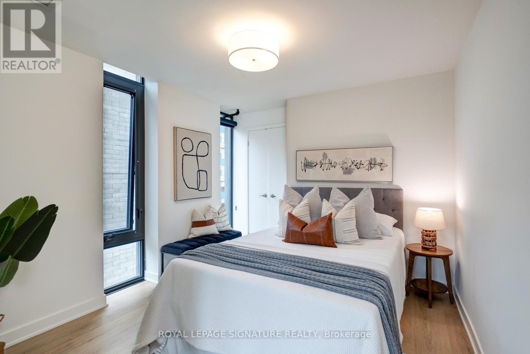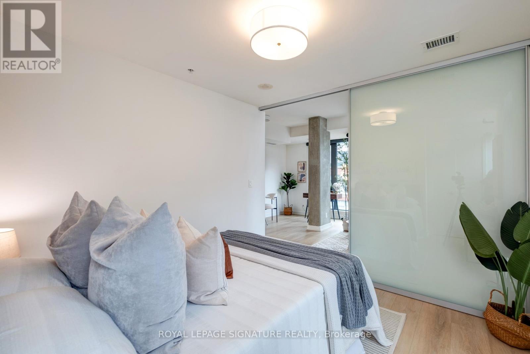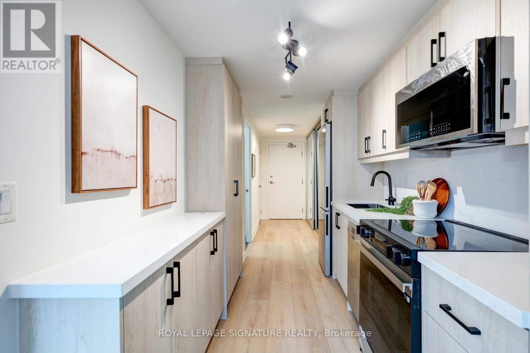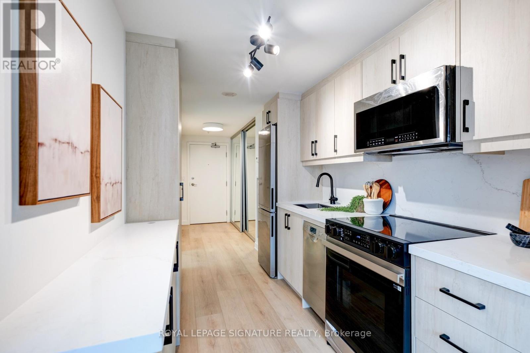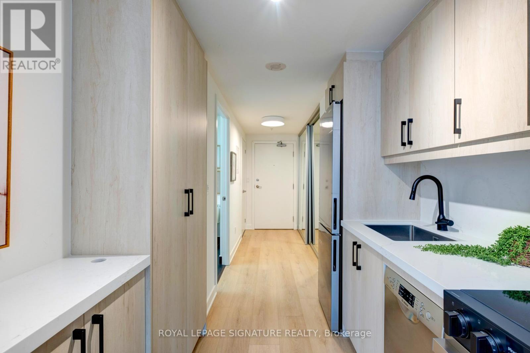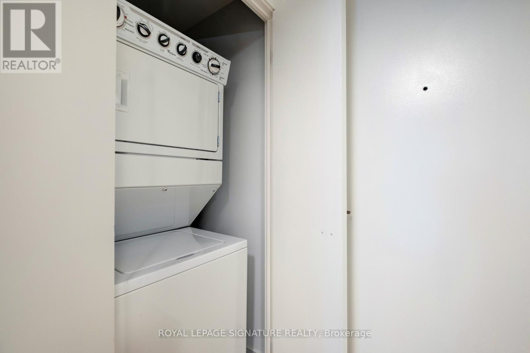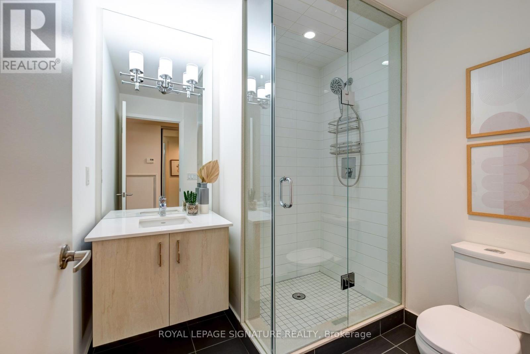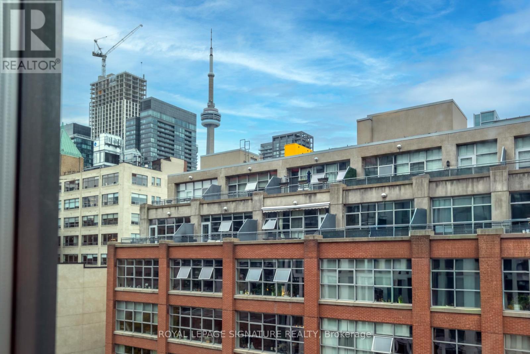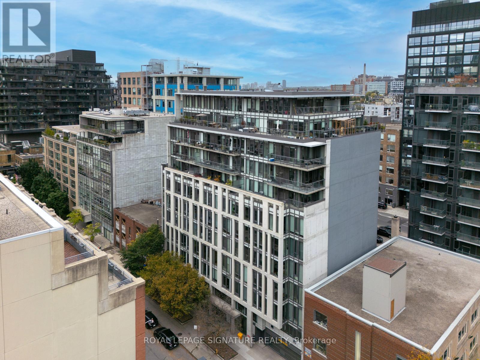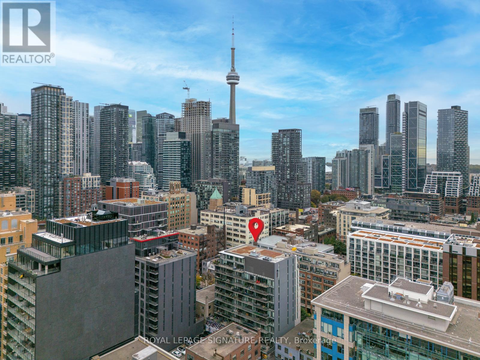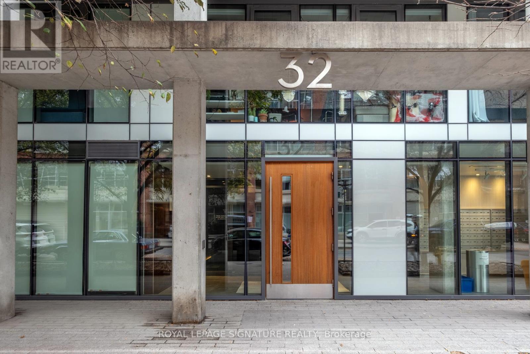704 - 32 Camden Street Toronto, Ontario M5V 0G4
$499,900Maintenance, Heat, Water, Common Area Maintenance, Insurance
$629.63 Monthly
Maintenance, Heat, Water, Common Area Maintenance, Insurance
$629.63 MonthlyMove-in ready perfection at 32 Camden St Suite 704! This fully refreshed 1+1 bedroom, 1bathroom corner suite truly checks every box. The spacious bedroom features windows and a closet, while the versatile den easily doubles as a formal dining area, home office - or both. Be the first to enjoy the brand new kitchen, complete with stainless steel appliances, built-in pantry, and a stylish coffee bar with extended counter space - ideal for cooking or entertaining. The suite also features new wide-plank floors, fresh paint throughout, and south-facing exposure with a CN Tower view, plus extra windows on both the South and West sides for incredible natural light. This condo also includes a large, owned storage locker. Located on one of Toronto's most coveted, tucked-away streets, you're just steps to The Ace Hotel(Evangeline rooftop!), Waterworks Food Hall, the shops/restaurants/nightlife on King St W, Impact Kitchen, and the TTC. Stylish, functional, and completely turnkey - this one truly stands out. (id:61852)
Property Details
| MLS® Number | C12472140 |
| Property Type | Single Family |
| Neigbourhood | Spadina—Fort York |
| Community Name | Waterfront Communities C1 |
| AmenitiesNearBy | Park, Public Transit |
| CommunityFeatures | Pet Restrictions, Community Centre |
| Features | Elevator, Carpet Free |
Building
| BathroomTotal | 1 |
| BedroomsAboveGround | 1 |
| BedroomsBelowGround | 1 |
| BedroomsTotal | 2 |
| Age | 11 To 15 Years |
| Amenities | Exercise Centre, Party Room, Visitor Parking, Storage - Locker |
| Appliances | Dishwasher, Dryer, Microwave, Oven, Washer, Window Coverings, Refrigerator |
| CoolingType | Central Air Conditioning |
| ExteriorFinish | Concrete |
| FlooringType | Tile |
| HeatingFuel | Natural Gas |
| HeatingType | Forced Air |
| SizeInterior | 500 - 599 Sqft |
| Type | Apartment |
Parking
| Underground | |
| Garage |
Land
| Acreage | No |
| LandAmenities | Park, Public Transit |
Rooms
| Level | Type | Length | Width | Dimensions |
|---|---|---|---|---|
| Flat | Kitchen | 3.89 m | 2.21 m | 3.89 m x 2.21 m |
| Flat | Living Room | 2.89 m | 3.14 m | 2.89 m x 3.14 m |
| Flat | Den | 3.16 m | 2.21 m | 3.16 m x 2.21 m |
| Flat | Primary Bedroom | 3.4 m | 3.04 m | 3.4 m x 3.04 m |
| Flat | Bathroom | 2.15 m | 2.06 m | 2.15 m x 2.06 m |
Interested?
Contact us for more information
Sarah Meng
Salesperson
495 Wellington St W #100
Toronto, Ontario M5V 1G1
