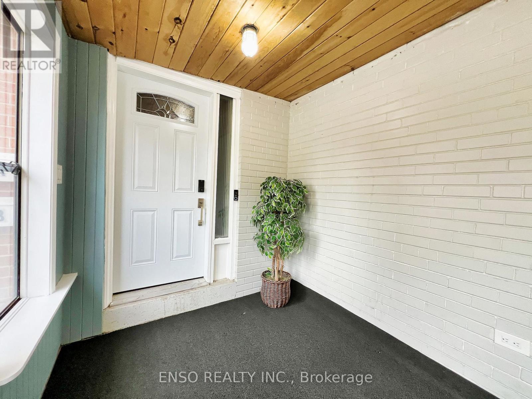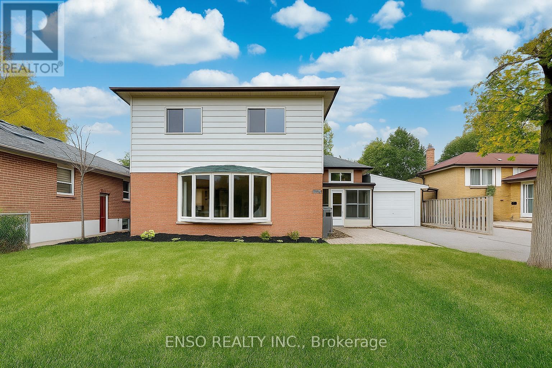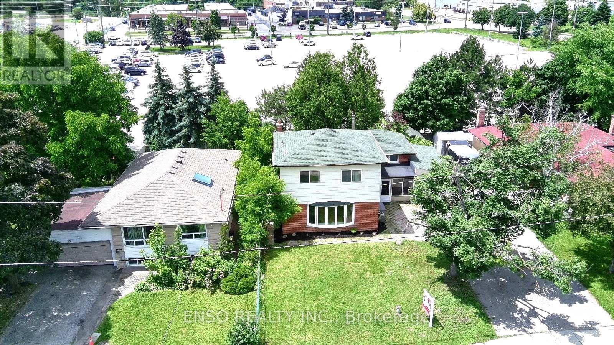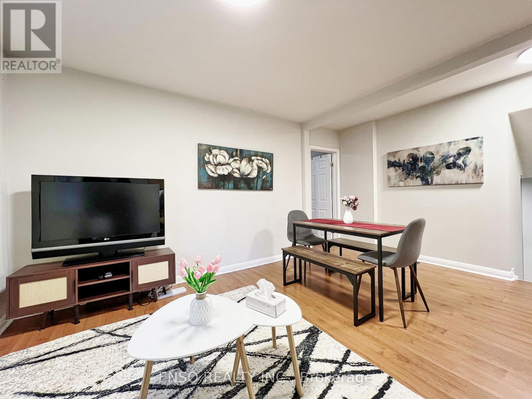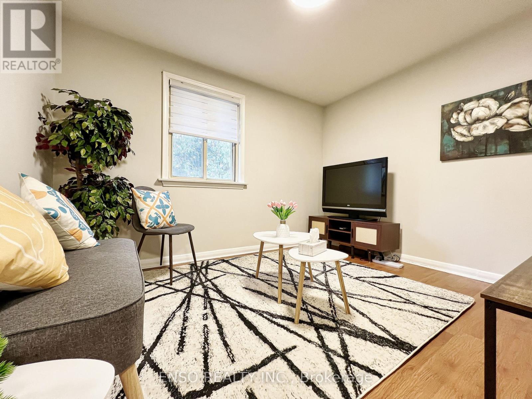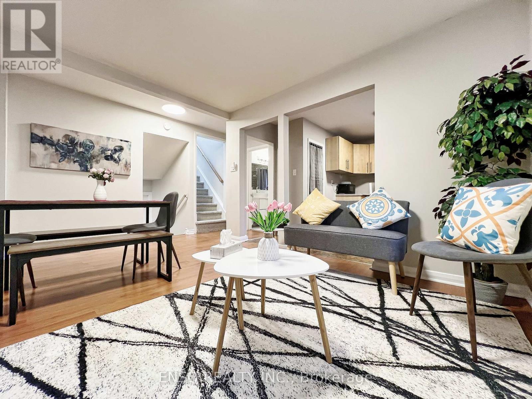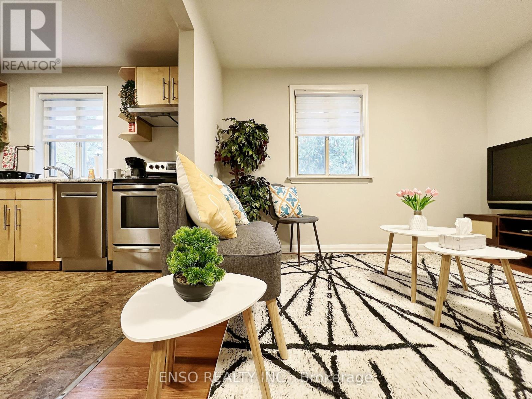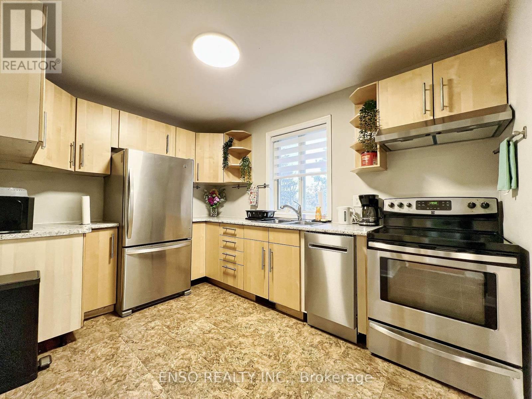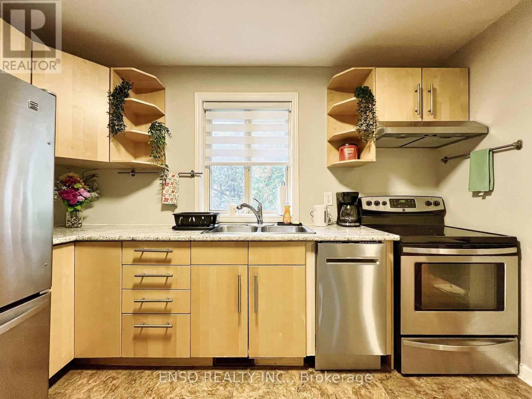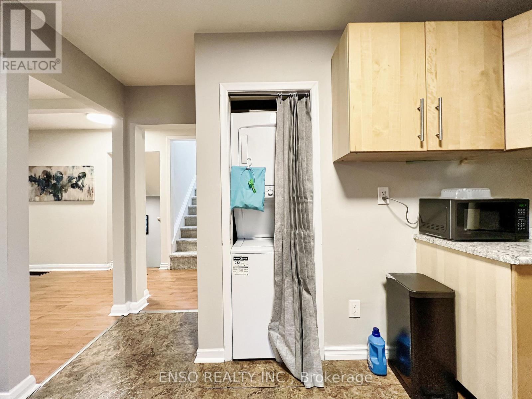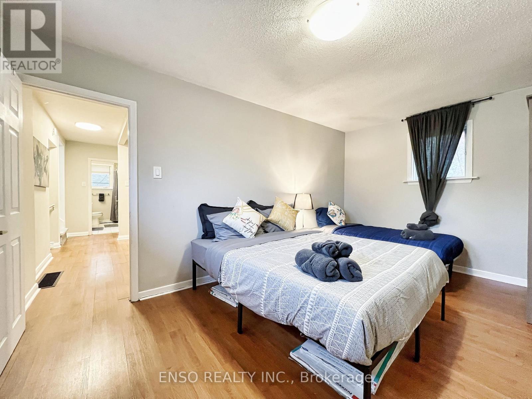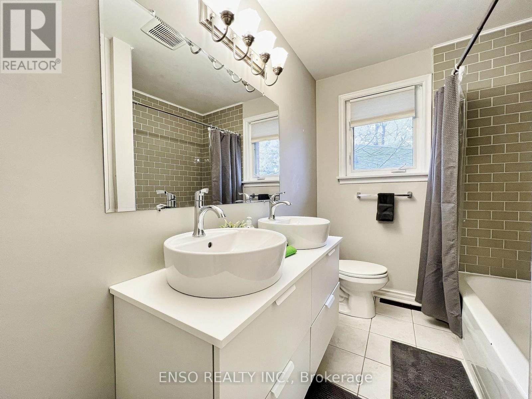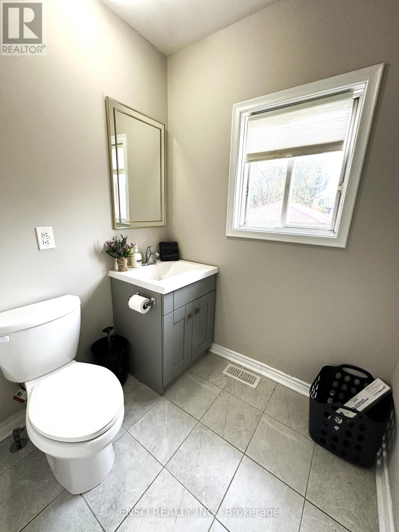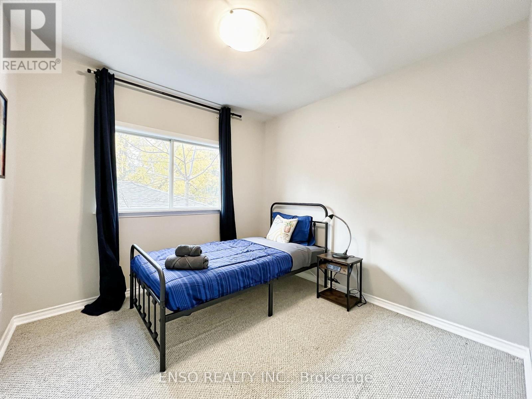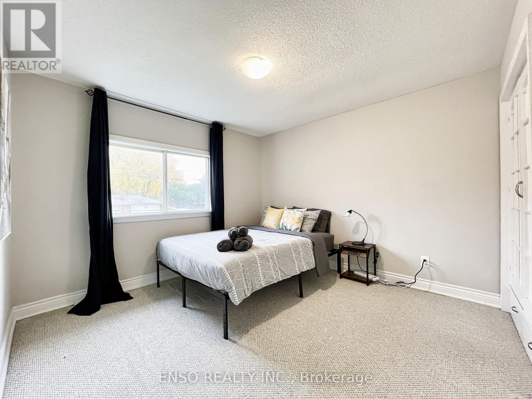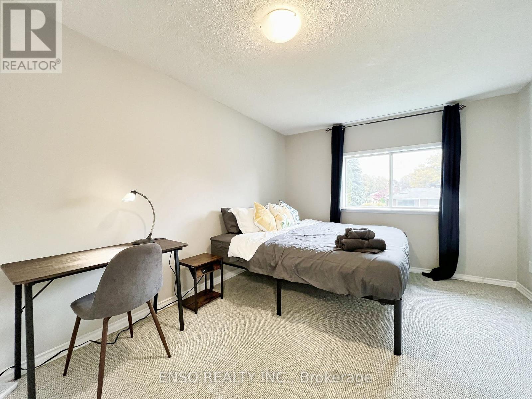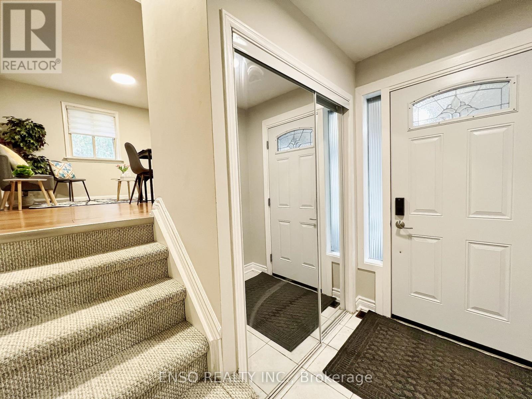Unit A - 24 Gentry Crescent Richmond Hill, Ontario L4C 2G9
$3,500 Monthly
Enjoy this bright and spacious two-story upper unit with four bedrooms and 1.5 bathrooms, perfect for families or professionals. A stunning skylight fills the space with natural light, creating a warm and inviting atmosphere. This unit features a fully equipped kitchen, in-unit washer and dryer, and plenty of storage. The unit has its own separate entrance for added privacy. Tenants will have access to driveway parking (garage not included). Located just a 5-minute walk from Richmond Hill GO Station, its ideal for commuters with direct service to Union Station. The property is also close to top schools like Bayview Secondary School, and major shopping options such as Walmart, H-Mart, Costco, and FreshCo. With easy access to Highway 404 and public transit, this unit offers both comfort and convenience. Internet Included. This unit can be optionally rented fully furnished. (id:61852)
Property Details
| MLS® Number | N12472179 |
| Property Type | Single Family |
| Neigbourhood | Beverley Acres |
| Community Name | Crosby |
| CommunicationType | High Speed Internet |
| ParkingSpaceTotal | 1 |
Building
| BathroomTotal | 2 |
| BedroomsAboveGround | 4 |
| BedroomsTotal | 4 |
| ConstructionStyleAttachment | Detached |
| ConstructionStyleSplitLevel | Backsplit |
| ExteriorFinish | Brick, Vinyl Siding |
| FoundationType | Concrete |
| HalfBathTotal | 1 |
| HeatingFuel | Natural Gas |
| HeatingType | Forced Air |
| SizeInterior | 1100 - 1500 Sqft |
| Type | House |
| UtilityWater | Municipal Water |
Parking
| Attached Garage | |
| Garage |
Land
| Acreage | No |
| Sewer | Sanitary Sewer |
| SizeDepth | 102 Ft ,7 In |
| SizeFrontage | 54 Ft ,9 In |
| SizeIrregular | 54.8 X 102.6 Ft ; Rear 53.2, N 89.6 As Per Plan Of Sub. |
| SizeTotalText | 54.8 X 102.6 Ft ; Rear 53.2, N 89.6 As Per Plan Of Sub. |
Rooms
| Level | Type | Length | Width | Dimensions |
|---|---|---|---|---|
| Main Level | Living Room | 15.64 m | 11.5 m | 15.64 m x 11.5 m |
| Main Level | Kitchen | 11.64 m | 8.6 m | 11.64 m x 8.6 m |
| Main Level | Laundry Room | 1 m | 1 m | 1 m x 1 m |
| Main Level | Bathroom | 8.2 m | 6.37 m | 8.2 m x 6.37 m |
| Main Level | Primary Bedroom | 14 m | 8.5 m | 14 m x 8.5 m |
| Upper Level | Bedroom 2 | 14 m | 10.7 m | 14 m x 10.7 m |
| Upper Level | Bedroom 3 | 11 m | 11 m | 11 m x 11 m |
| Upper Level | Bedroom 4 | 9.44 m | 9.2 m | 9.44 m x 9.2 m |
| Upper Level | Bathroom | 5.7 m | 5.1 m | 5.7 m x 5.1 m |
https://www.realtor.ca/real-estate/29010817/unit-a-24-gentry-crescent-richmond-hill-crosby-crosby
Interested?
Contact us for more information
Jane Fung
Broker of Record
8865 Woodbine Ave Ste#131-D3
Markham, Ontario L3R 5G1
