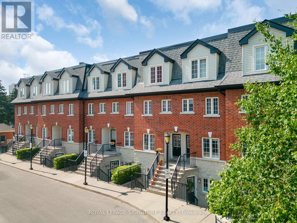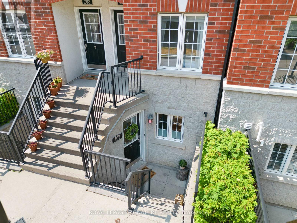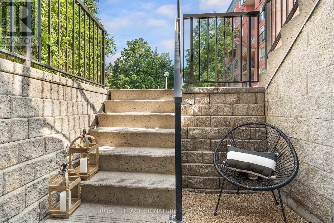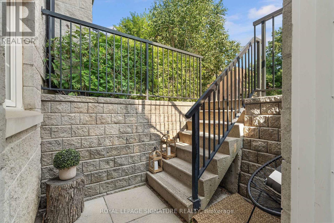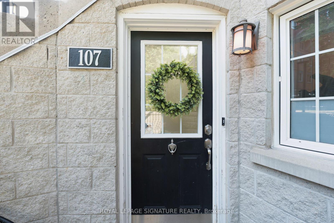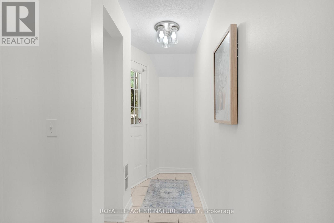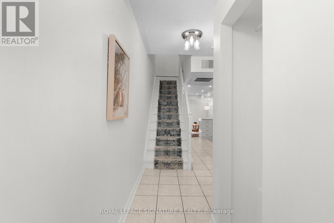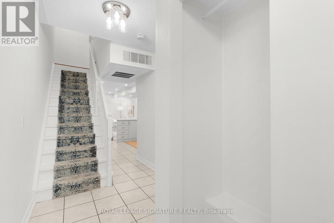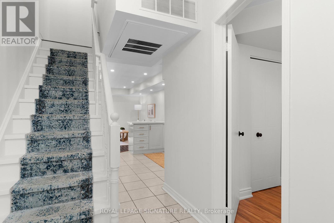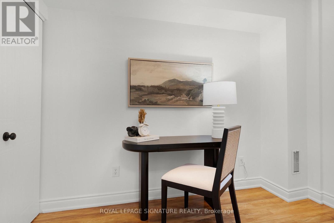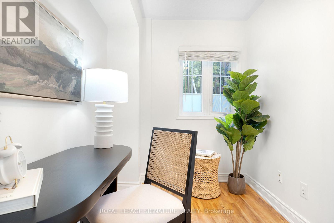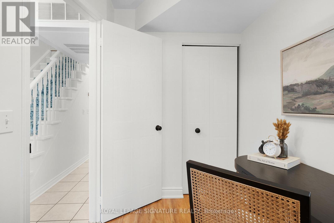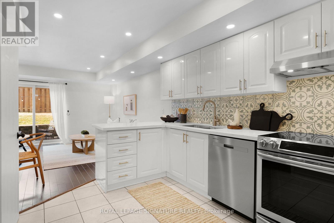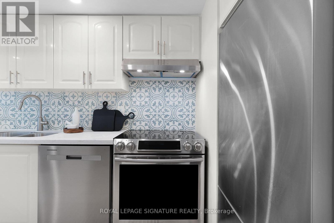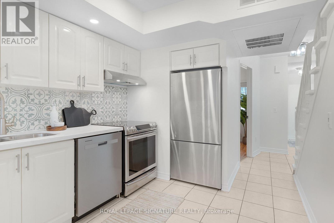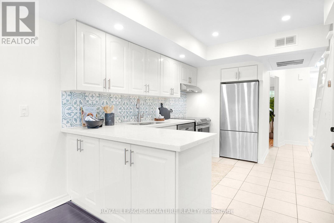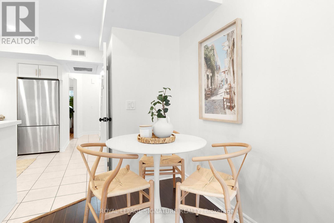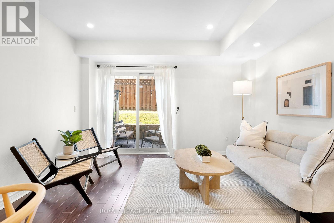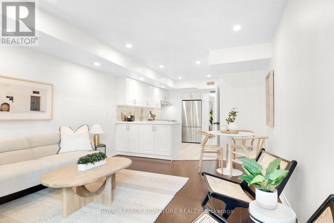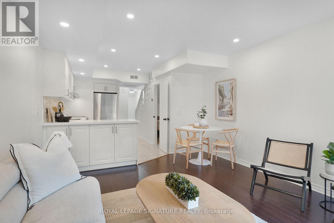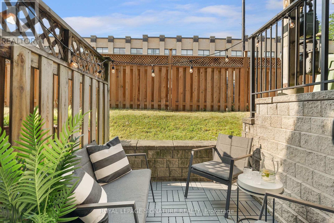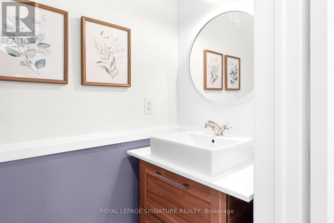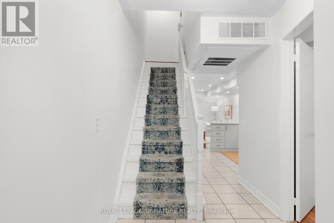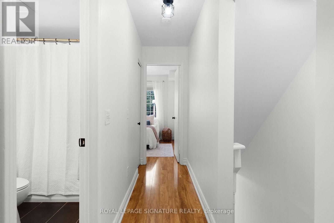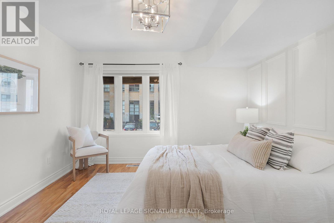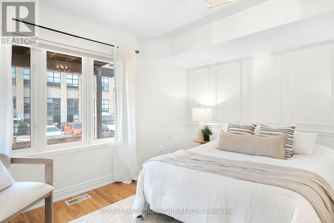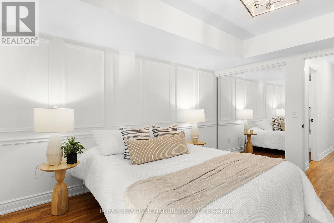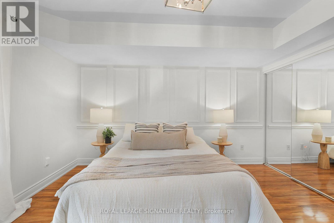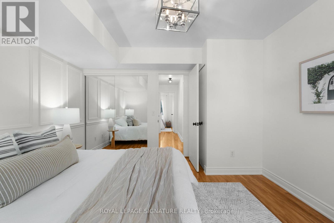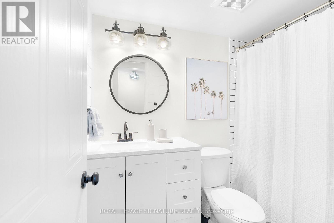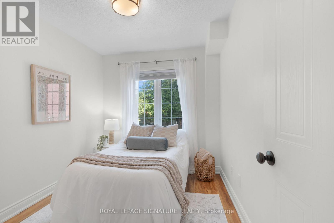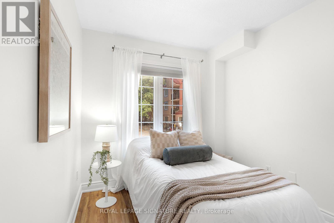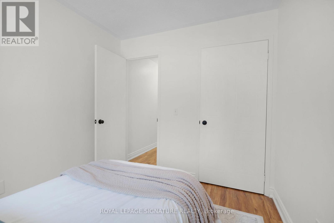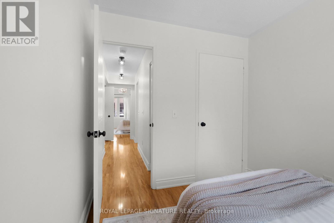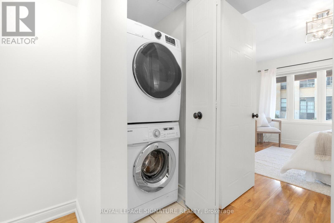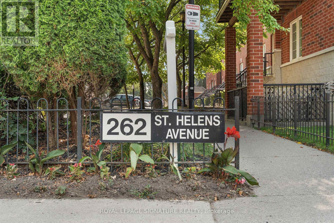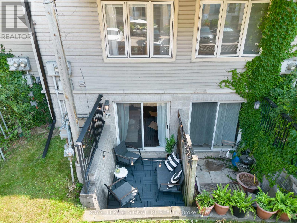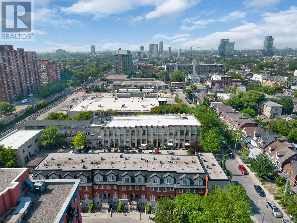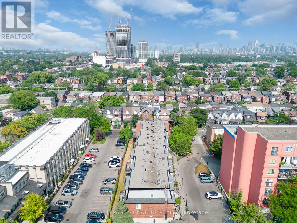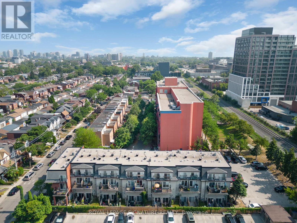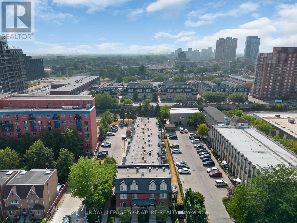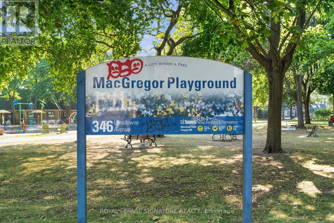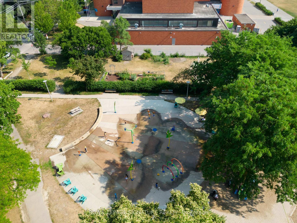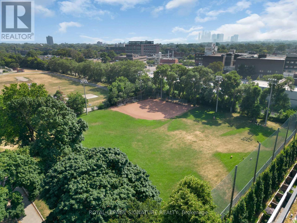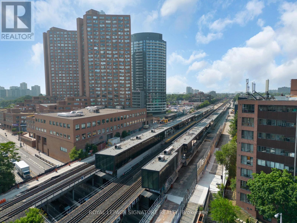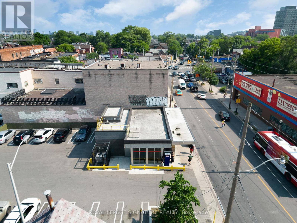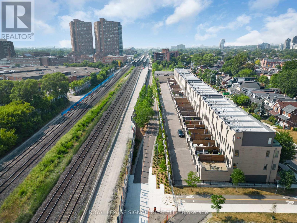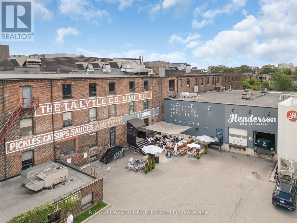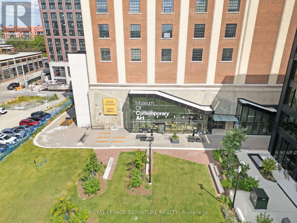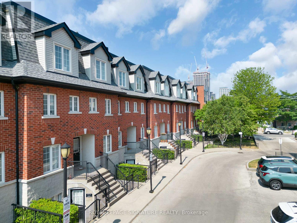107 - 262 St Helens Avenue Toronto, Ontario M6H 4A4
$695,000Maintenance, Water, Insurance, Parking
$634.85 Monthly
Maintenance, Water, Insurance, Parking
$634.85 MonthlyThe Best of Both Worlds: Downtown Living on a Quiet Residential Street. Welcome to this beautifully updated & lovingly maintained after 3-bedroom, 2-bath, 2-storey condo townhouse, perfectly tucked into one of West Toronto's most vibrant and connected neighbourhoods. Step into the spacious foyer leading to a sleek modern eat-in kitchen featuring quartz countertops, stainless steel appliances, and a brand-new dishwasher - the perfect space to cook, gather, and entertain. The bright open-concept living and dining area boasts laminate flooring, pot lights, and a walk-out to your private backyard terrace - a serene city oasis complete with new deck tiles, ideal for hosting or unwinding. Freshly painted throughout, this home is turn-key and move-in ready. A convenient main floor powder room is perfect for guests, and the versatile third bedroom offers the ideal setup for a home office or flex space. Upstairs, the large primary bedroom comfortably fits a king-sized bed and features mirrored closets and elegant custom millwork. A stylishly renovated 4-piece bathroom with a brand-new vanity completes the second floor with polish and function. 1 parking spot is included & ample visitor parking is available for guests. Perfect for young families or urban professionals seeking comfort, community, and convenience. Location, Location, Location. Just a short walk to Lansdowne Station, GO/UP Express, and the future SmartTrack station. Enjoy nearby MacGregor Park & splash pad, West Toronto Rail path, and cultural hotspots like The Museum of Contemporary Art, Spaccio, and Ethica Coffee on Sterling Rd. Grab a bite at beloved local favourite Sugo, or stroll over to the charm of Roncesvalles. Experience the energy of downtown paired with the feel of a true community. Welcome home. (id:61852)
Property Details
| MLS® Number | C12472152 |
| Property Type | Single Family |
| Neigbourhood | Brockton Village |
| Community Name | Dufferin Grove |
| AmenitiesNearBy | Hospital, Park, Place Of Worship, Public Transit |
| CommunityFeatures | Pet Restrictions, Community Centre |
| EquipmentType | Water Heater |
| ParkingSpaceTotal | 1 |
| RentalEquipmentType | Water Heater |
Building
| BathroomTotal | 2 |
| BedroomsAboveGround | 3 |
| BedroomsTotal | 3 |
| Age | 16 To 30 Years |
| CoolingType | Central Air Conditioning |
| ExteriorFinish | Brick |
| FlooringType | Laminate |
| HalfBathTotal | 1 |
| HeatingFuel | Natural Gas |
| HeatingType | Forced Air |
| StoriesTotal | 2 |
| SizeInterior | 900 - 999 Sqft |
| Type | Row / Townhouse |
Parking
| No Garage |
Land
| Acreage | No |
| LandAmenities | Hospital, Park, Place Of Worship, Public Transit |
Rooms
| Level | Type | Length | Width | Dimensions |
|---|---|---|---|---|
| Second Level | Bedroom | Measurements not available | ||
| Second Level | Bedroom 2 | Measurements not available | ||
| Second Level | Bathroom | Measurements not available | ||
| Ground Level | Foyer | Measurements not available | ||
| Ground Level | Bedroom 3 | Measurements not available | ||
| Ground Level | Kitchen | Measurements not available | ||
| Ground Level | Living Room | Measurements not available | ||
| Ground Level | Dining Room | Measurements not available |
Interested?
Contact us for more information
Roxanne Swatogor
Salesperson
495 Wellington St W #100
Toronto, Ontario M5V 1G1
