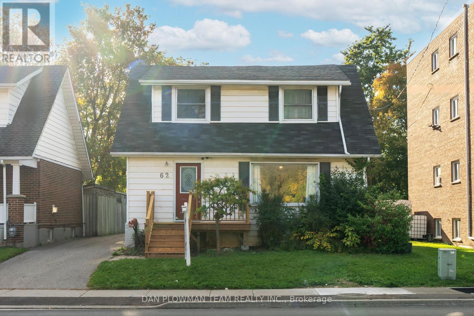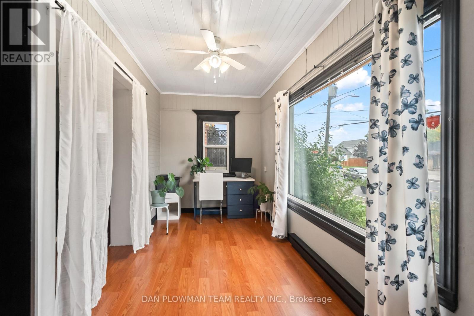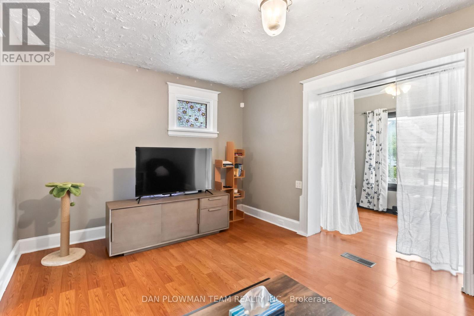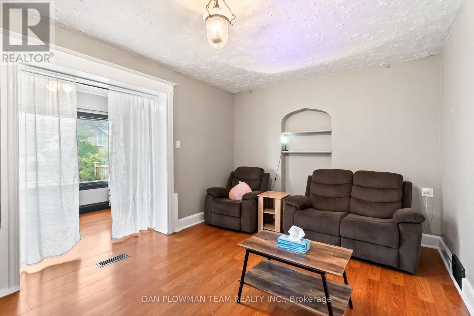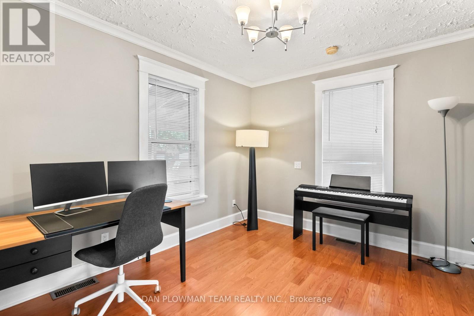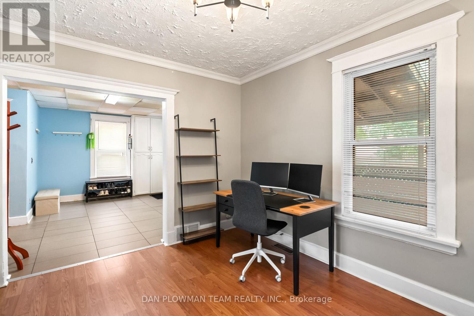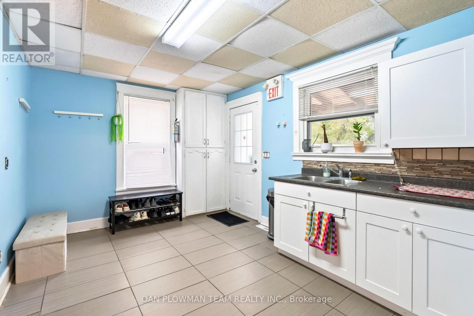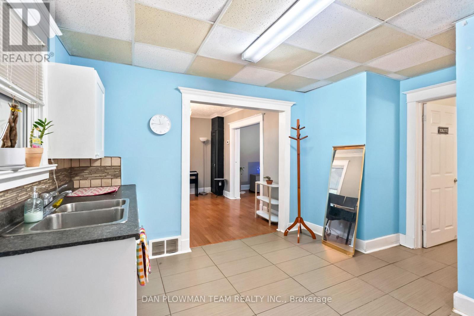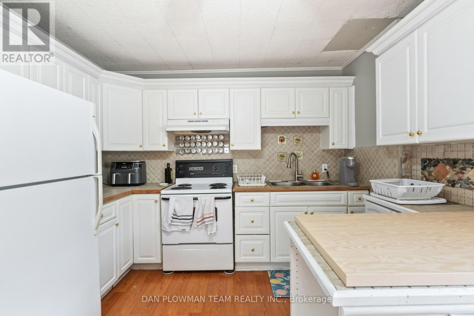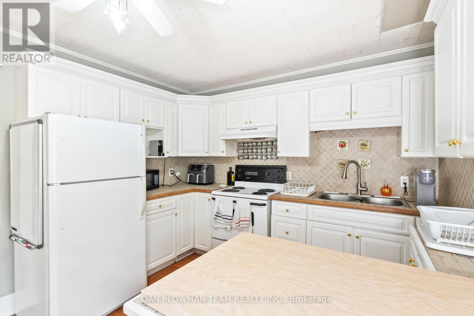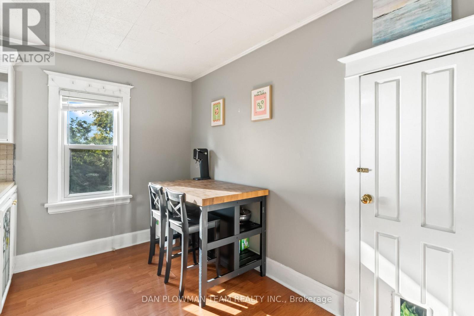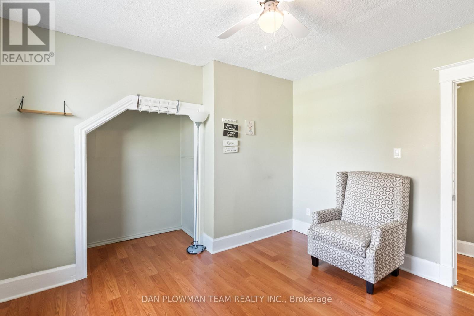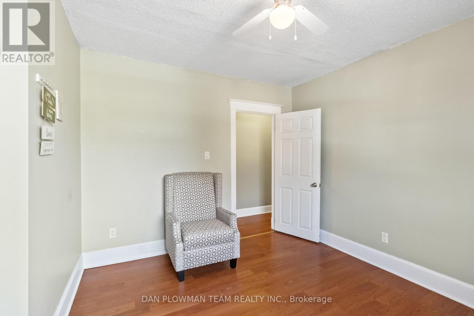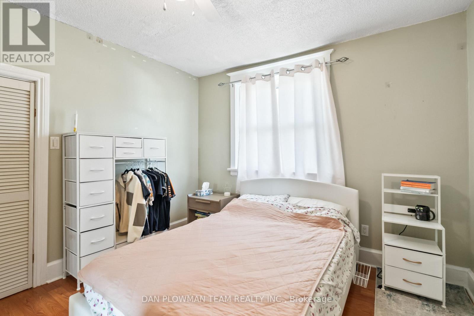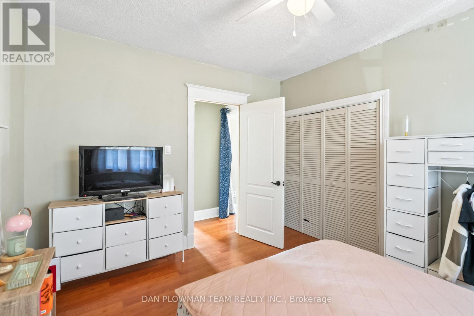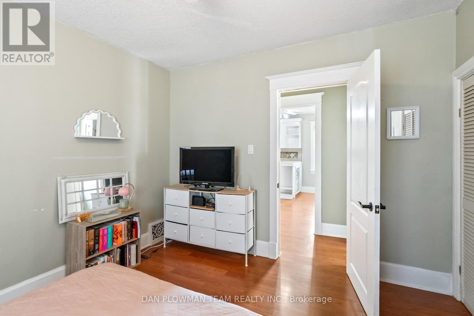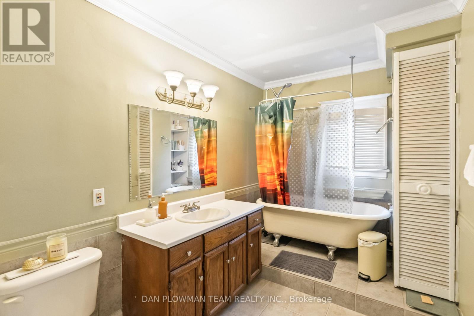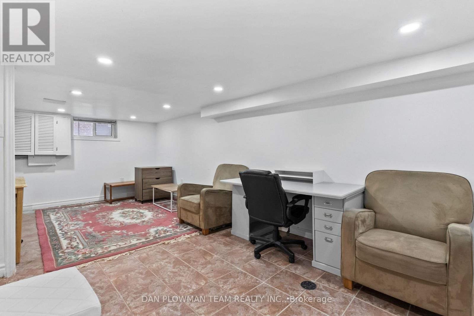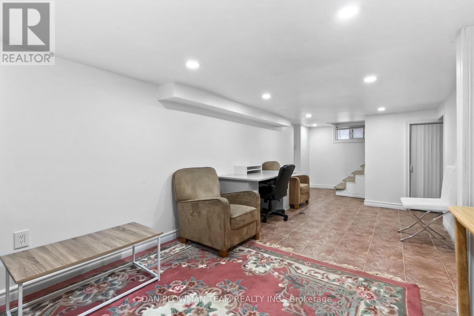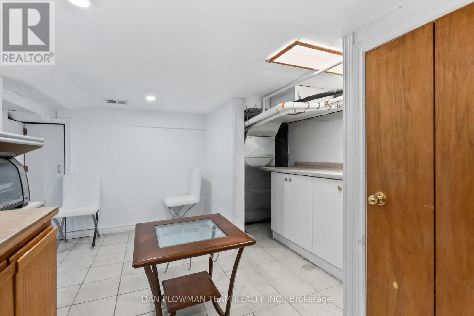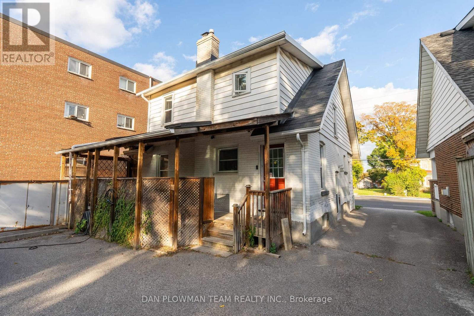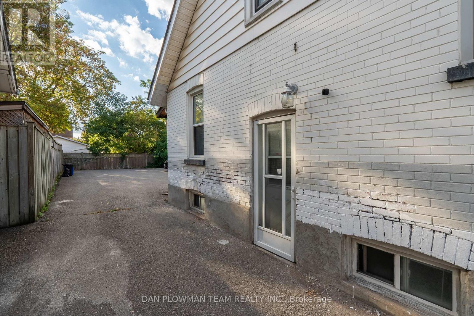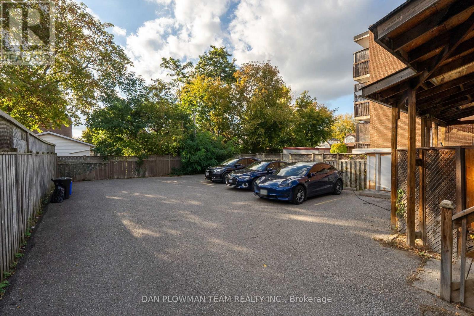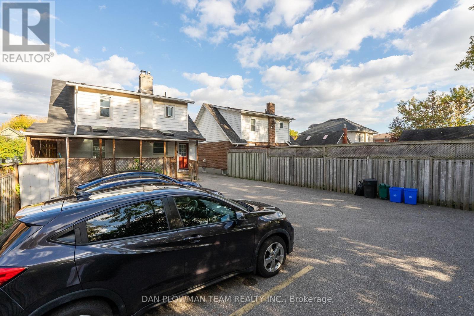62 Park Road S Oshawa, Ontario L1J 4G9
$500,000
Located In Oshawa's Vanier Community, This Charming 2-Storey Home Combines Character, Functionality, And Convenience. Featuring 2 Bedrooms And 3 Bathrooms, It Offers A Welcoming Layout Ideal For First-Time Buyers. The Main Floor Features Pocket Doors That Separate The Living And Dining Rooms, Adding Both Style And Privacy. A Walkout To A Covered Deck, Perfect For Relaxing Or Entertaining. A New Front Entry Deck Enhances Curb Appeal, And The Convenience Of Main Floor Laundry Adds Everyday Ease. The Home Includes A Separate Entrance To The Basement, Providing Flexibility For Extended Family Or Future Customization. With Plenty Of Parking, This Home Is Ideally Located Close To All Amenities, Shopping, Groceries, Transit, And With Easy Highway Access, This Home Offers The Perfect Blend Of Comfort And Accessibility In A Family-Friendly Neighbourhood. (id:61852)
Property Details
| MLS® Number | E12472005 |
| Property Type | Single Family |
| Neigbourhood | Vanier |
| Community Name | Vanier |
| EquipmentType | Water Heater |
| Features | Carpet Free |
| ParkingSpaceTotal | 7 |
| RentalEquipmentType | Water Heater |
Building
| BathroomTotal | 3 |
| BedroomsAboveGround | 2 |
| BedroomsTotal | 2 |
| BasementFeatures | Separate Entrance |
| BasementType | N/a |
| ConstructionStyleAttachment | Detached |
| CoolingType | Central Air Conditioning |
| ExteriorFinish | Aluminum Siding, Brick |
| FlooringType | Laminate, Tile |
| FoundationType | Concrete |
| HalfBathTotal | 1 |
| HeatingFuel | Natural Gas |
| HeatingType | Forced Air |
| StoriesTotal | 2 |
| SizeInterior | 1100 - 1500 Sqft |
| Type | House |
| UtilityWater | Municipal Water |
Parking
| No Garage |
Land
| Acreage | No |
| Sewer | Sanitary Sewer |
| SizeDepth | 115 Ft |
| SizeFrontage | 40 Ft |
| SizeIrregular | 40 X 115 Ft |
| SizeTotalText | 40 X 115 Ft |
Rooms
| Level | Type | Length | Width | Dimensions |
|---|---|---|---|---|
| Second Level | Kitchen | 4.34 m | 3.28 m | 4.34 m x 3.28 m |
| Second Level | Primary Bedroom | 3.63 m | 3.13 m | 3.63 m x 3.13 m |
| Second Level | Bedroom 2 | 4.04 m | 3.73 m | 4.04 m x 3.73 m |
| Basement | Recreational, Games Room | 6.19 m | 2.96 m | 6.19 m x 2.96 m |
| Basement | Other | 4.28 m | 3.04 m | 4.28 m x 3.04 m |
| Main Level | Foyer | 2.53 m | 2.23 m | 2.53 m x 2.23 m |
| Main Level | Office | 5.16 m | 2.04 m | 5.16 m x 2.04 m |
| Main Level | Living Room | 4.92 m | 3.35 m | 4.92 m x 3.35 m |
| Main Level | Dining Room | 3.91 m | 3.21 m | 3.91 m x 3.21 m |
| Main Level | Kitchen | 4.1 m | 3.95 m | 4.1 m x 3.95 m |
https://www.realtor.ca/real-estate/29010367/62-park-road-s-oshawa-vanier-vanier
Interested?
Contact us for more information
Dan Plowman
Salesperson
800 King St West
Oshawa, Ontario L1J 2L5
