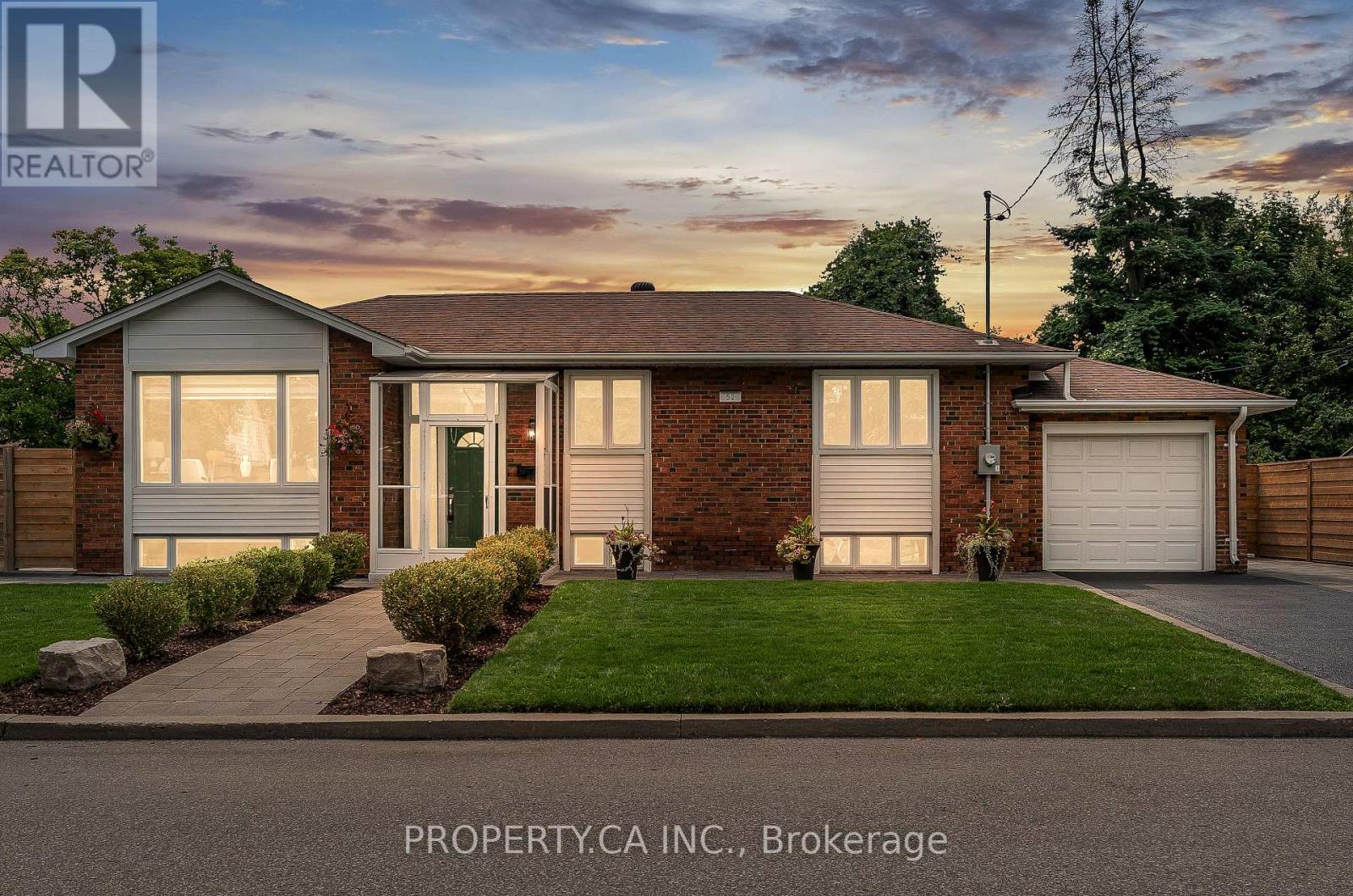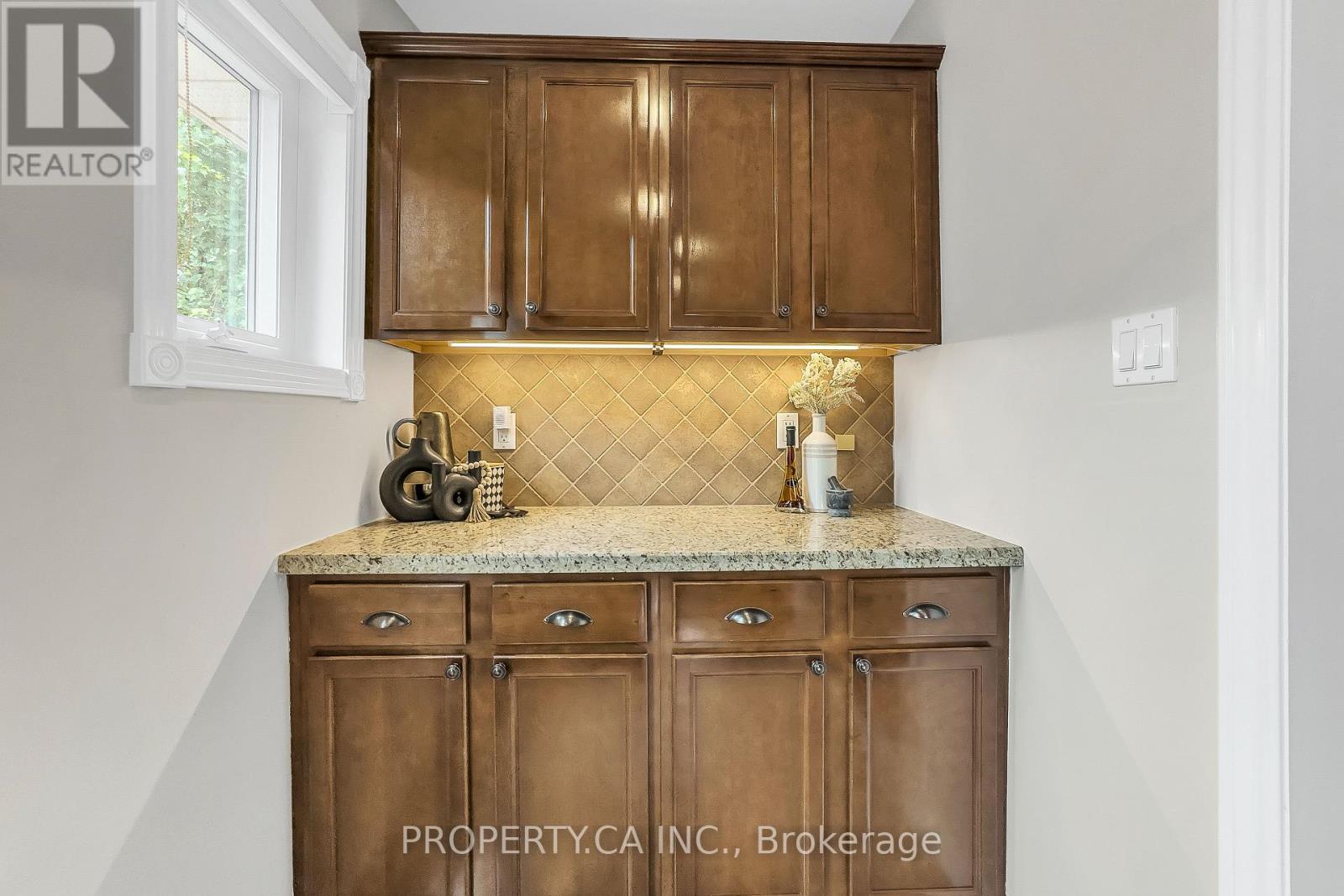Main - 52 Ivorwood Crescent Toronto, Ontario M1R 2X4
$3,100 Monthly
Welcome to This Bright and Well-Maintained Bungalow Featuring a Functional Layout and Timeless Charm. The Main Level Offers a Spacious Living and Dining Area with Hardwood Floors and Large Windows That Fill the Home with Natural Light. The Updated Eat-In Kitchen Includes Ample Cabinet Space and a Walk-Out to the Backyard Perfect for Family Gatherings. Three Generously Sized Bedrooms with Closets and a 4-Piece Bath Complete This Level. Convenient Private Drive and Attached Garage. Ideally Located Near Schools, Parks, Shopping, TTC, and Major Highways. Tenants Pay 2/3 Of Utilities. (id:61852)
Property Details
| MLS® Number | E12472003 |
| Property Type | Single Family |
| Community Name | Wexford-Maryvale |
| Features | Paved Yard, Carpet Free |
| ParkingSpaceTotal | 2 |
| Structure | Porch, Patio(s) |
Building
| BathroomTotal | 1 |
| BedroomsAboveGround | 3 |
| BedroomsTotal | 3 |
| Appliances | Garage Door Opener Remote(s), Water Heater |
| ArchitecturalStyle | Bungalow |
| BasementType | None |
| ConstructionStyleAttachment | Detached |
| CoolingType | Central Air Conditioning |
| ExteriorFinish | Brick |
| FlooringType | Hardwood, Tile |
| FoundationType | Poured Concrete |
| HeatingFuel | Natural Gas |
| HeatingType | Forced Air |
| StoriesTotal | 1 |
| SizeInterior | 700 - 1100 Sqft |
| Type | House |
| UtilityWater | Municipal Water |
Parking
| Attached Garage | |
| Garage |
Land
| Acreage | No |
| LandscapeFeatures | Landscaped |
| Sewer | Sanitary Sewer |
Rooms
| Level | Type | Length | Width | Dimensions |
|---|---|---|---|---|
| Main Level | Living Room | 5 m | 3.49 m | 5 m x 3.49 m |
| Main Level | Dining Room | 3.04 m | 2.89 m | 3.04 m x 2.89 m |
| Main Level | Kitchen | 3.66 m | 3.05 m | 3.66 m x 3.05 m |
| Main Level | Primary Bedroom | 3.78 m | 3.05 m | 3.78 m x 3.05 m |
| Main Level | Bedroom 2 | 3.04 m | 2.76 m | 3.04 m x 2.76 m |
| Main Level | Bedroom 3 | 3.04 m | 2.44 m | 3.04 m x 2.44 m |
Utilities
| Cable | Available |
| Electricity | Installed |
Interested?
Contact us for more information
Shar Banifatemi
Broker
36 Distillery Lane Unit 500
Toronto, Ontario M5A 3C4
Ehoud Chalom Elmalem
Salesperson
36 Distillery Lane Unit 500
Toronto, Ontario M5A 3C4

































