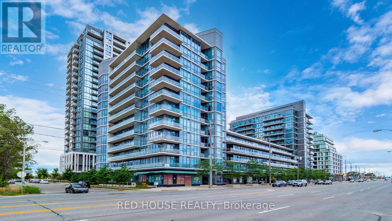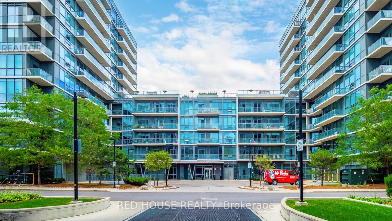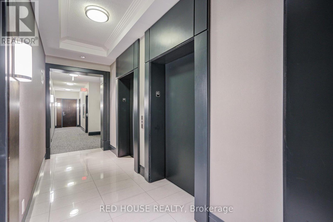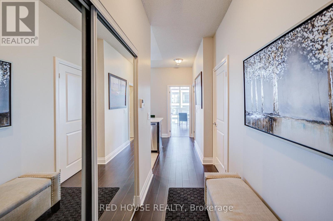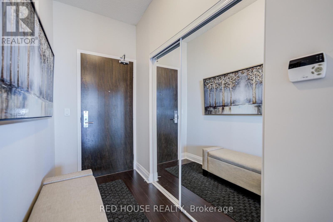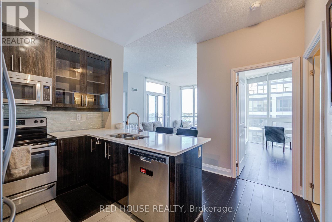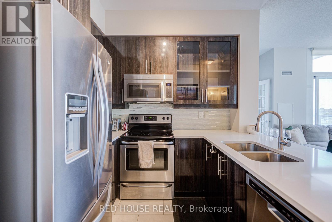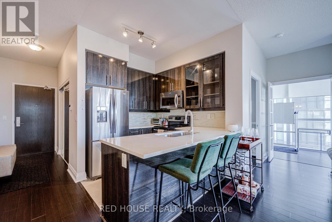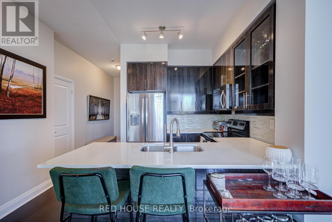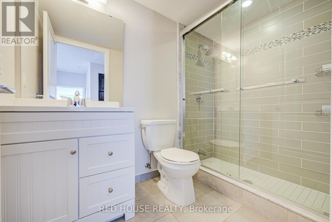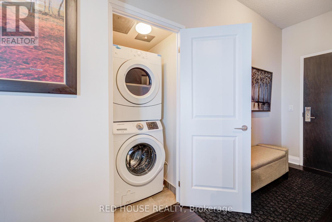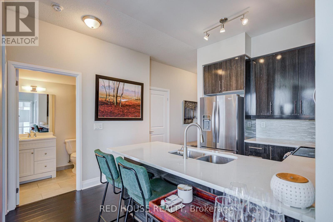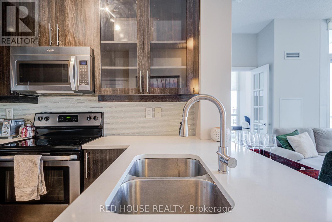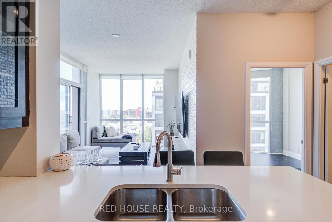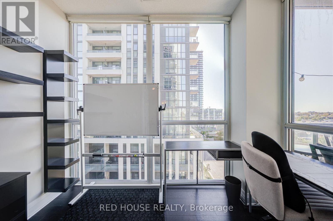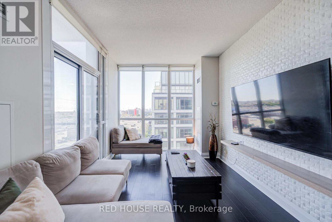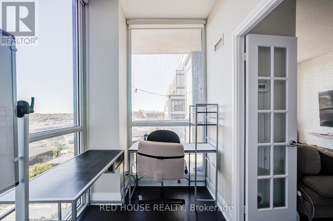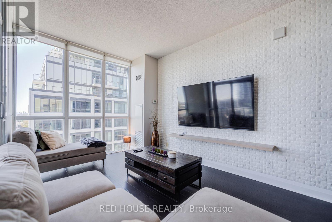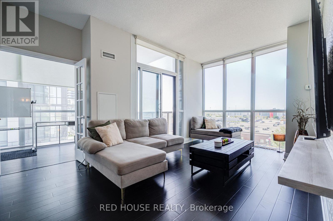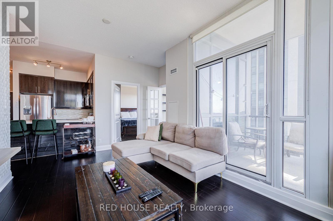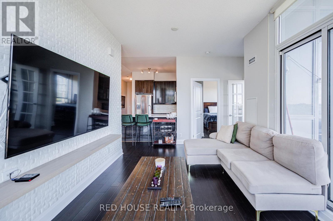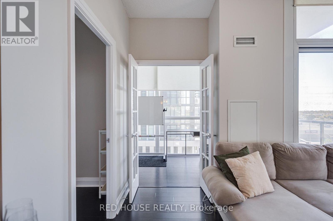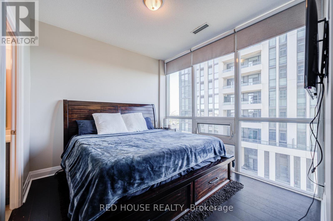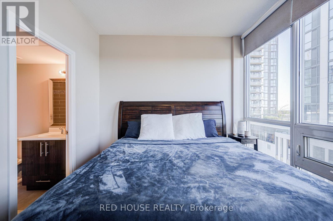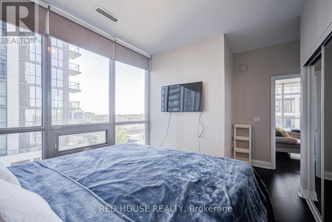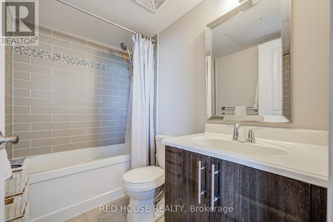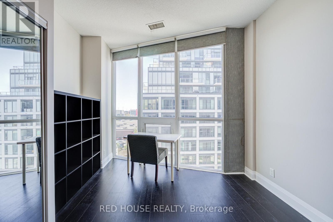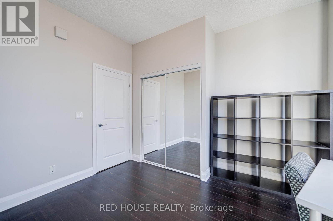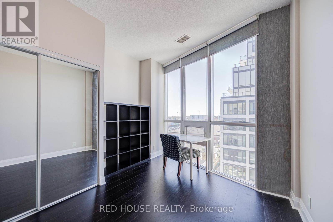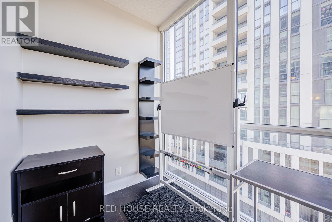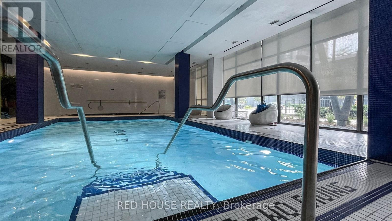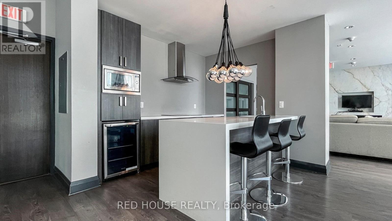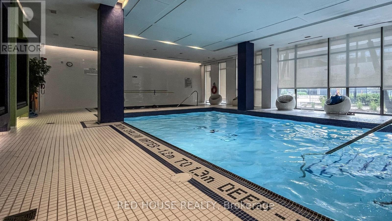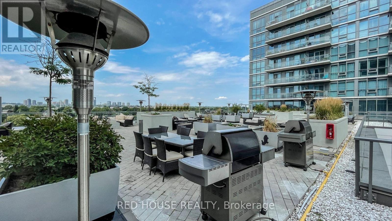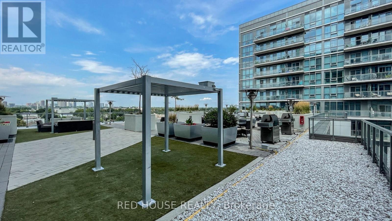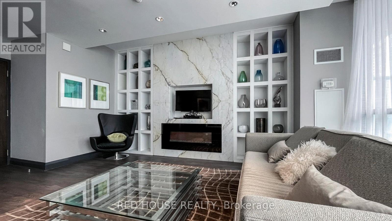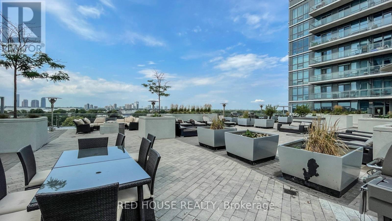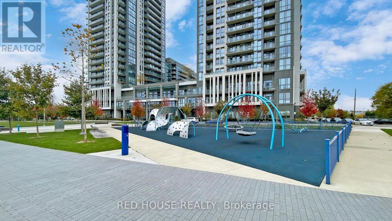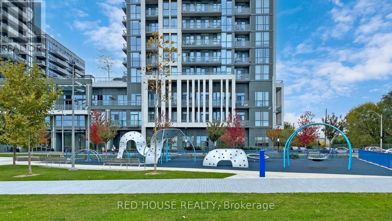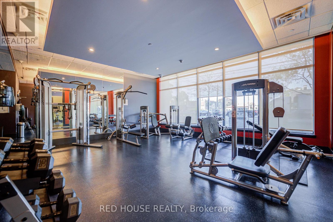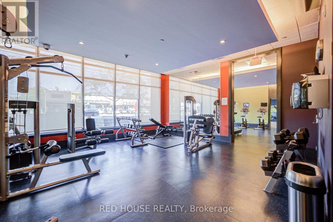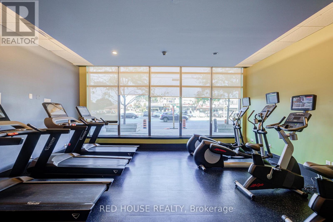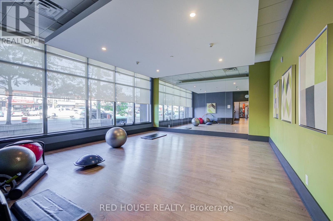604 - 1185 The Queensway Avenue Toronto, Ontario M8Z 0C6
$2,950 Monthly
Welcome to this stunning 2-bedroom plus den, 2-bathroom suite offering a perfect blend of style, comfort, and convenience. This sun-filled unit features an open-concept layout with floor-to-ceiling windows, providing an abundance of natural light throughout. The modern kitchen boasts sleek cabinetry, quartz countertops, and full-size stainless steel appliances ideal for functional everyday living. Enjoy no carpets, ensuite laundry, and a versatile den perfect for a home office/ Storage. The primary bedroom includes a ensuite for added privacy. Located in the vibrant IQ Condos community, residents enjoy fantastic amenities including an indoor pool, gym, rooftop terrace, party room, and 24-hour concierge. One underground parking space included. Conveniently situated with easy access to highways, transit, shopping, restaurants, and parks, Perfect for working professionals/couples/ small Families. (id:61852)
Property Details
| MLS® Number | W12471630 |
| Property Type | Single Family |
| Neigbourhood | Stonegate-Queensway |
| Community Name | Islington-City Centre West |
| CommunityFeatures | Pets Allowed With Restrictions |
| Features | Balcony, Carpet Free, In Suite Laundry |
| ParkingSpaceTotal | 1 |
| PoolType | Indoor Pool |
Building
| BathroomTotal | 2 |
| BedroomsAboveGround | 2 |
| BedroomsBelowGround | 1 |
| BedroomsTotal | 3 |
| Amenities | Security/concierge, Exercise Centre, Party Room |
| Appliances | Dishwasher, Dryer, Microwave, Stove, Washer, Refrigerator |
| BasementType | None |
| CoolingType | Central Air Conditioning |
| ExteriorFinish | Concrete |
| FlooringType | Wood, Ceramic |
| HeatingFuel | Natural Gas |
| HeatingType | Forced Air |
| SizeInterior | 800 - 899 Sqft |
| Type | Apartment |
Parking
| Underground | |
| Garage |
Land
| Acreage | No |
Rooms
| Level | Type | Length | Width | Dimensions |
|---|---|---|---|---|
| Main Level | Living Room | 5.56 m | 3.05 m | 5.56 m x 3.05 m |
| Main Level | Dining Room | 5.56 m | 3.05 m | 5.56 m x 3.05 m |
| Main Level | Kitchen | 2.44 m | 2.44 m | 2.44 m x 2.44 m |
| Main Level | Primary Bedroom | 3.35 m | 3.05 m | 3.35 m x 3.05 m |
| Main Level | Bedroom 2 | 3.05 m | 2.74 m | 3.05 m x 2.74 m |
| Main Level | Den | 3.15 m | 2.44 m | 3.15 m x 2.44 m |
Interested?
Contact us for more information
Mike Czerniecki
Salesperson
112 Avenue Rd Upper Level
Toronto, Ontario M5R 2H4
