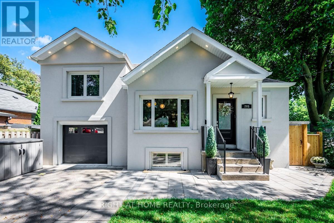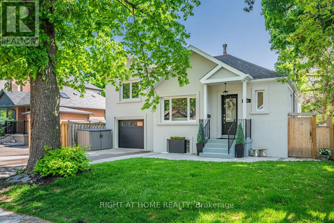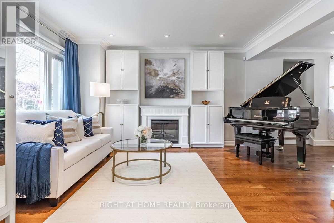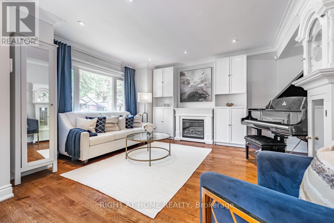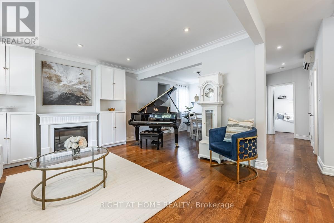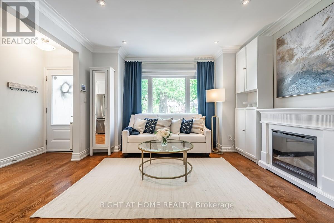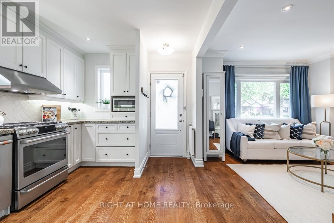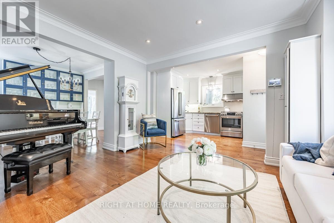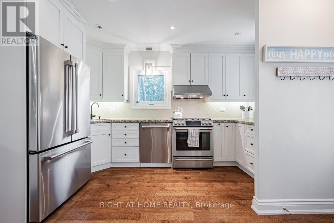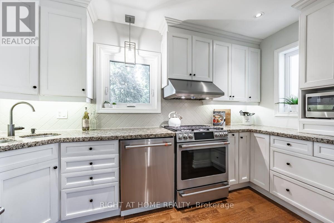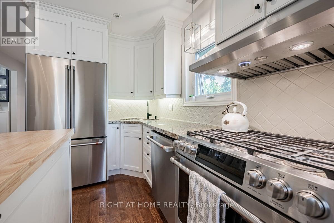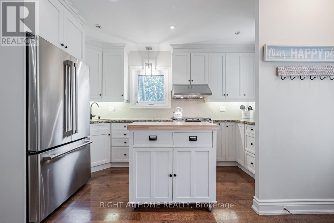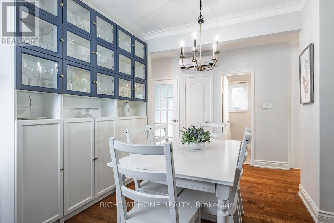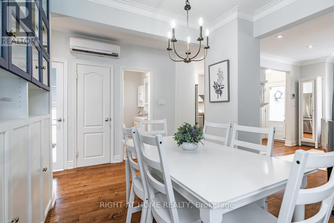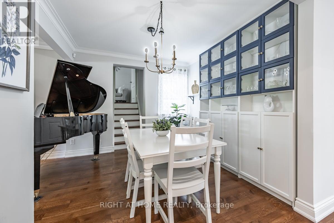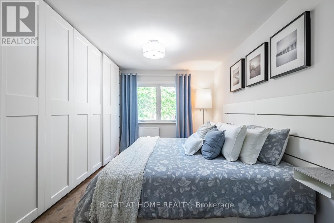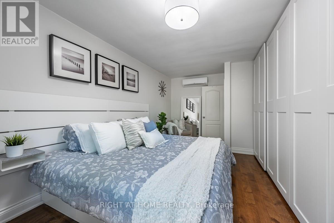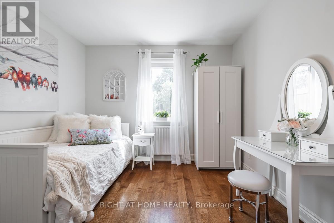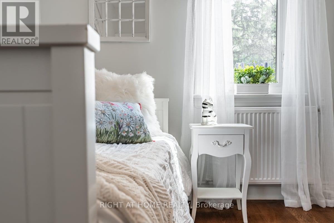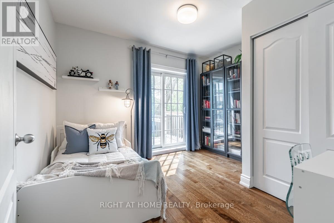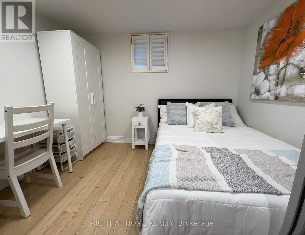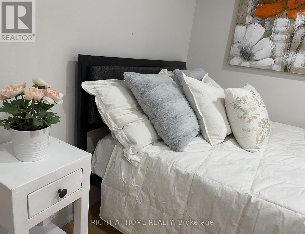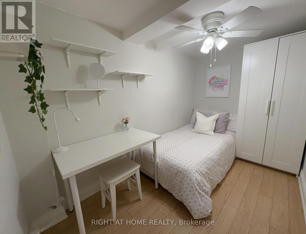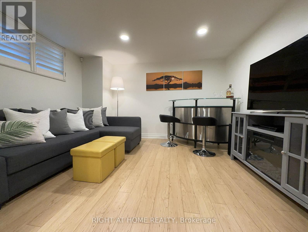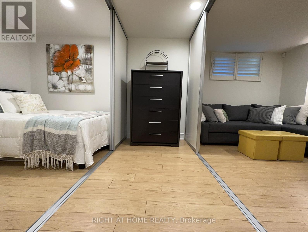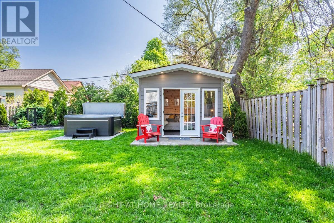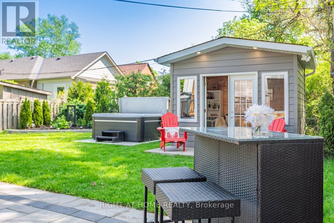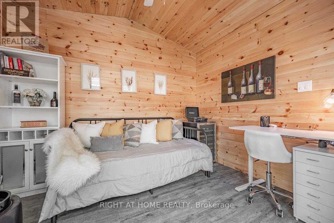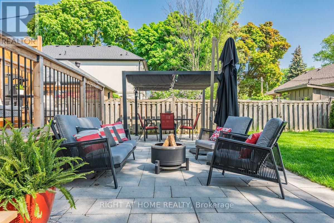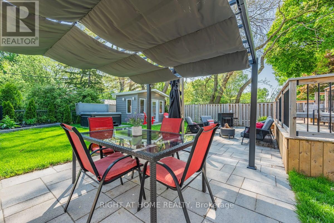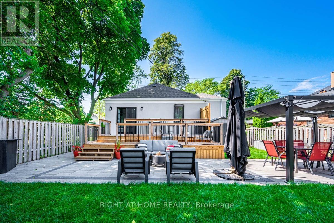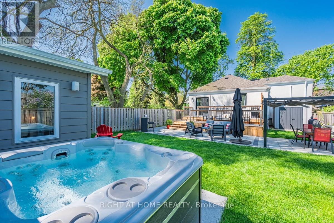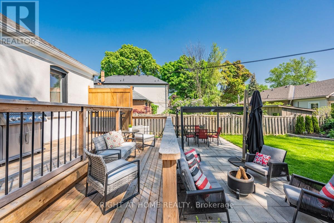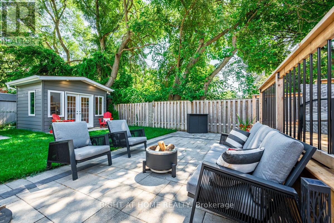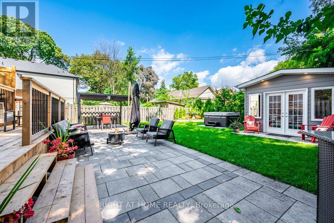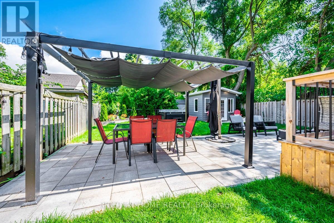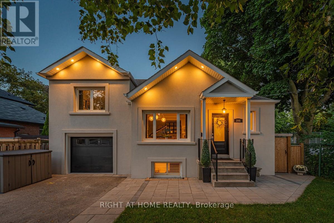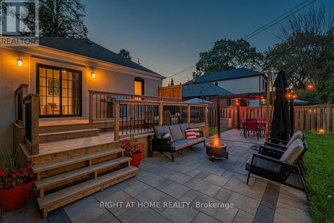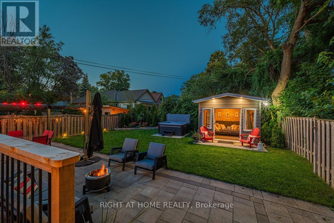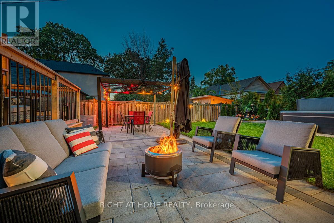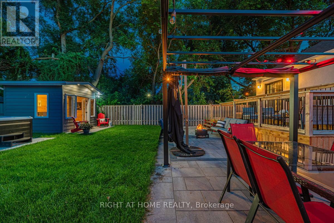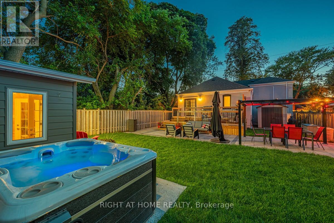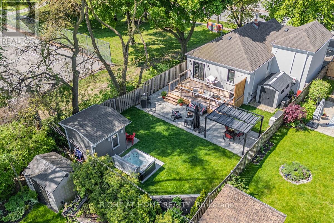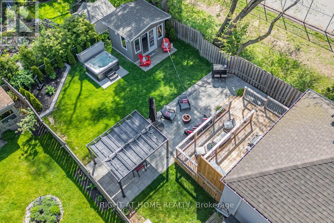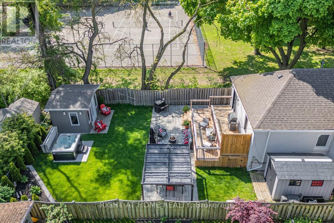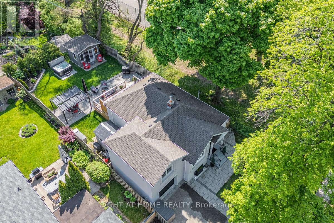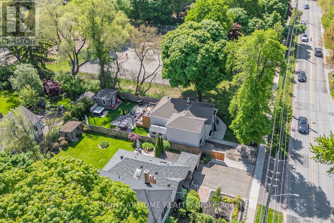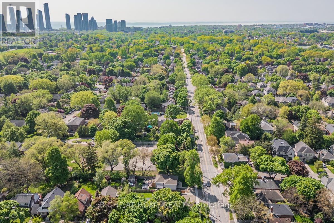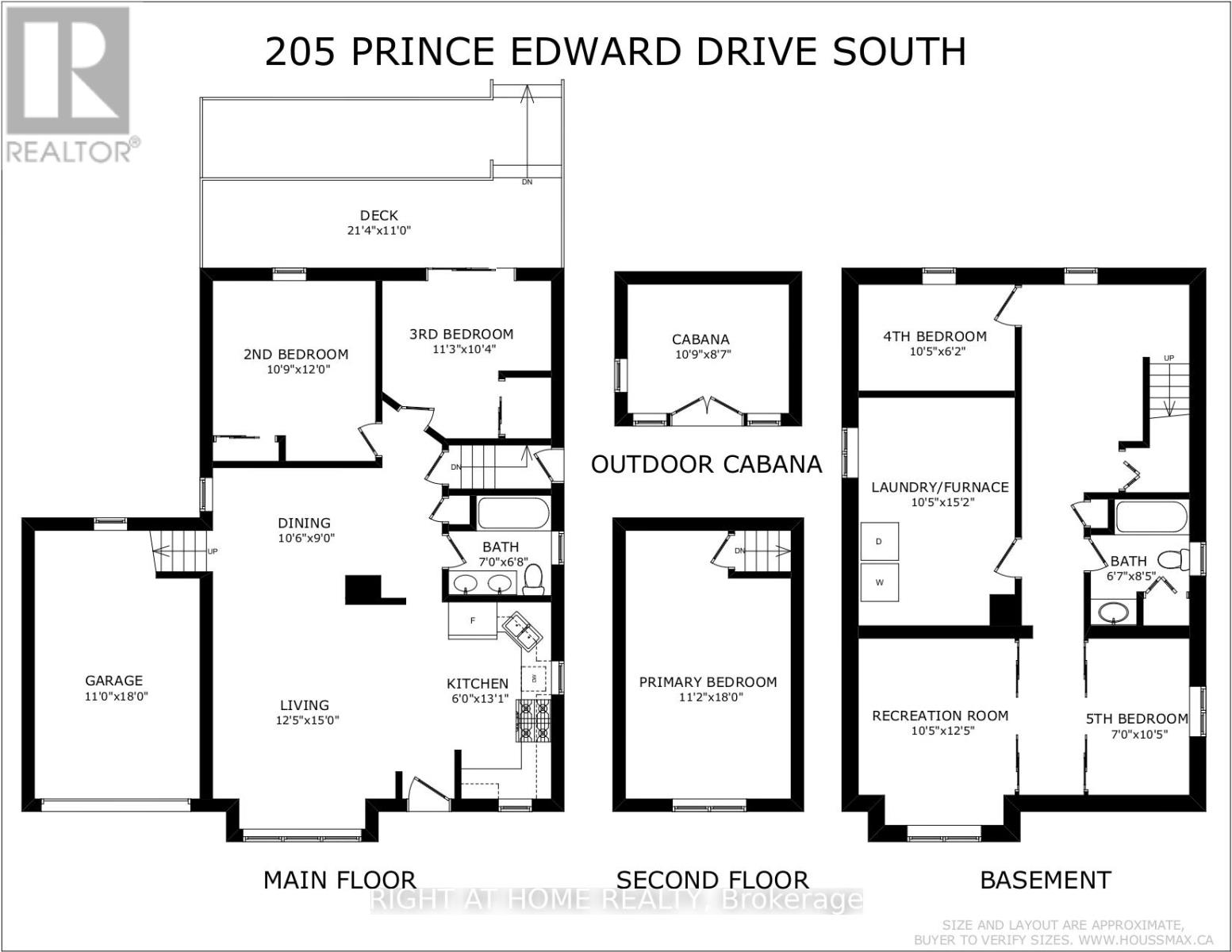205 Prince Edward Drive S Toronto, Ontario M8Y 3X1
$1,559,000
Welcome To This Beautifully Renovated Family Home In The Heart Of Sunnylea! Nestled On A Premium 44 x 110 Ft Treed Lot Beside A Park And Tennis Courts, This Residence Blends Timeless Character With Modern Updates. The Bright Open-Concept Layout Features A Stylish Kitchen With Granite Counters And GE Café Appliances, Complemented By Oak Floors And Spacious Living And Dining Areas. Two Bedrooms On The Main Level, A Private Upper-Level Primary Suite, And A Finished Basement With A Separate Entrance Offering Two Additional Bedrooms And Income Potential. Step Outside To Your Private Backyard Oasis With Elegant Landscaping, A Pergola, Hot Tub, And All-Season Cedar Cabana - Perfect For Relaxing Or Entertaining. Officially Qualified For A Garden Suite Up To 1,291 Sq Ft And 2-4 Unit Multiplex Conversion Under Toronto's New Zoning, Offering Exceptional Long-Term Potential For Family, Investment, Or Multigenerational Living. Currently Unoccupied And Easy To Show - Move-In Ready Condition. Steps To Bloor St West, Subway, Top-Rated Schools, Cafes, And Humber River Trails. (id:61852)
Open House
This property has open houses!
2:00 pm
Ends at:4:00 pm
Property Details
| MLS® Number | W12471640 |
| Property Type | Single Family |
| Neigbourhood | Stonegate-Queensway |
| Community Name | Stonegate-Queensway |
| AmenitiesNearBy | Park, Public Transit, Place Of Worship, Schools |
| Features | Lighting, Carpet Free, Gazebo, Guest Suite |
| ParkingSpaceTotal | 3 |
| Structure | Deck, Patio(s), Porch, Shed |
Building
| BathroomTotal | 2 |
| BedroomsAboveGround | 3 |
| BedroomsBelowGround | 2 |
| BedroomsTotal | 5 |
| Amenities | Canopy, Fireplace(s) |
| Appliances | Barbeque, Hot Tub, Garage Door Opener Remote(s), Water Heater - Tankless, Dishwasher, Dryer, Freezer, Microwave, Range, Stove, Washer, Window Coverings, Refrigerator |
| BasementDevelopment | Finished |
| BasementFeatures | Separate Entrance |
| BasementType | N/a, N/a (finished) |
| ConstructionStyleAttachment | Detached |
| CoolingType | Wall Unit |
| ExteriorFinish | Stucco |
| FireProtection | Alarm System, Smoke Detectors |
| FireplacePresent | Yes |
| FlooringType | Hardwood, Laminate |
| FoundationType | Block |
| HeatingFuel | Natural Gas |
| HeatingType | Radiant Heat, Not Known |
| StoriesTotal | 2 |
| SizeInterior | 1100 - 1500 Sqft |
| Type | House |
| UtilityWater | Municipal Water |
Parking
| Garage | |
| No Garage |
Land
| Acreage | No |
| FenceType | Fenced Yard |
| LandAmenities | Park, Public Transit, Place Of Worship, Schools |
| Sewer | Sanitary Sewer |
| SizeDepth | 110 Ft |
| SizeFrontage | 44 Ft |
| SizeIrregular | 44 X 110 Ft |
| SizeTotalText | 44 X 110 Ft |
Rooms
| Level | Type | Length | Width | Dimensions |
|---|---|---|---|---|
| Second Level | Primary Bedroom | 5.49 m | 3.4 m | 5.49 m x 3.4 m |
| Lower Level | Bedroom 4 | 3.18 m | 1.88 m | 3.18 m x 1.88 m |
| Lower Level | Bedroom 5 | 3.18 m | 2.13 m | 3.18 m x 2.13 m |
| Lower Level | Recreational, Games Room | 3.78 m | 3.18 m | 3.78 m x 3.18 m |
| Lower Level | Laundry Room | 4.67 m | 3.18 m | 4.67 m x 3.18 m |
| Main Level | Kitchen | 3.99 m | 1.83 m | 3.99 m x 1.83 m |
| Main Level | Living Room | 4.57 m | 3.78 m | 4.57 m x 3.78 m |
| Main Level | Dining Room | 3.2 m | 2.74 m | 3.2 m x 2.74 m |
| Main Level | Bedroom 2 | 3.66 m | 3.28 m | 3.66 m x 3.28 m |
| Main Level | Bedroom 3 | 3.43 m | 3.15 m | 3.43 m x 3.15 m |
Utilities
| Cable | Available |
| Electricity | Available |
| Sewer | Available |
Interested?
Contact us for more information
Beata Kosc
Salesperson
1396 Don Mills Rd Unit B-121
Toronto, Ontario M3B 0A7
