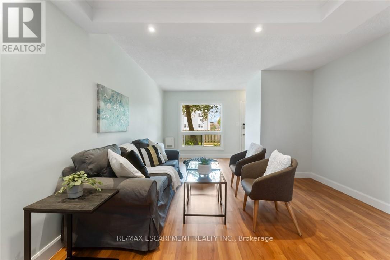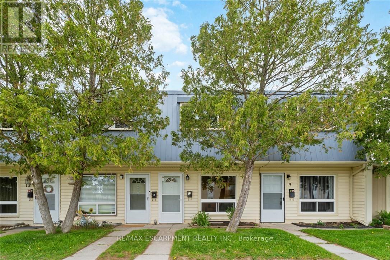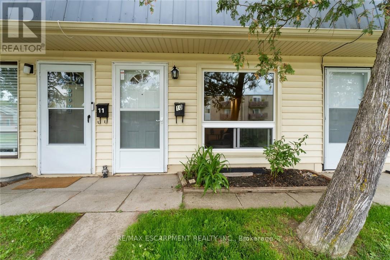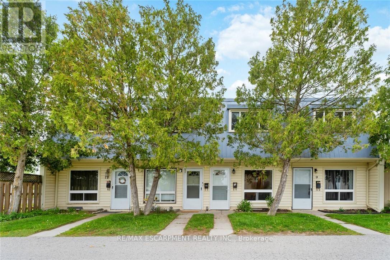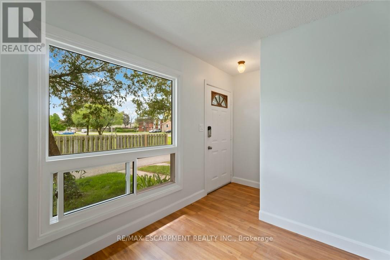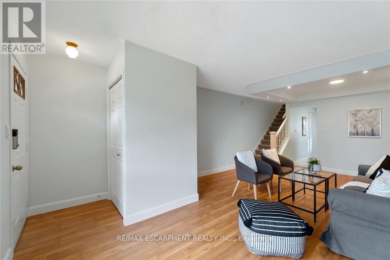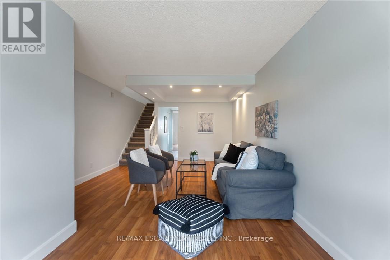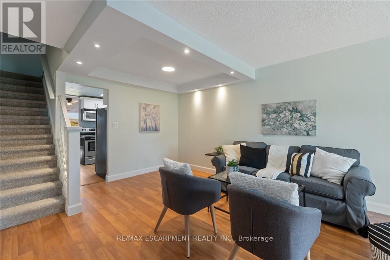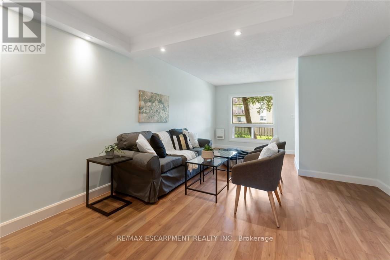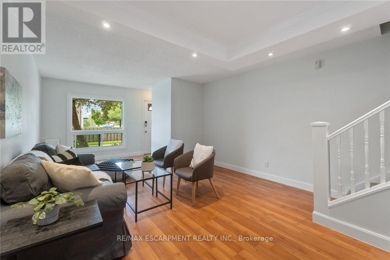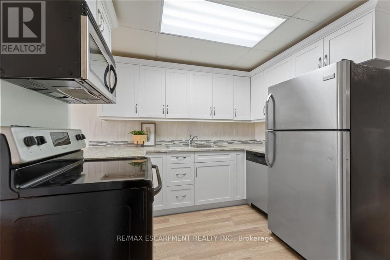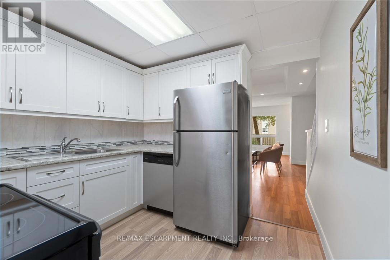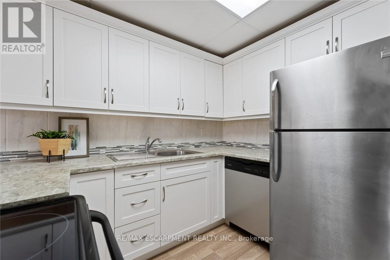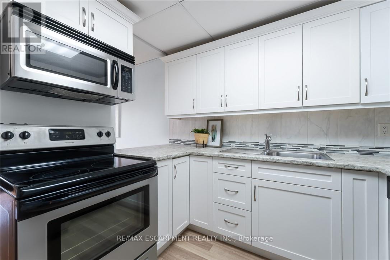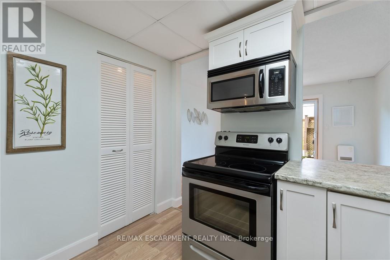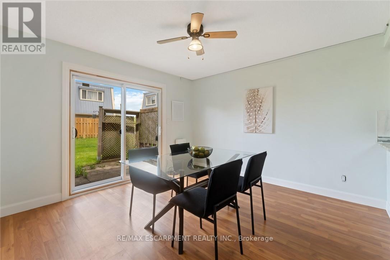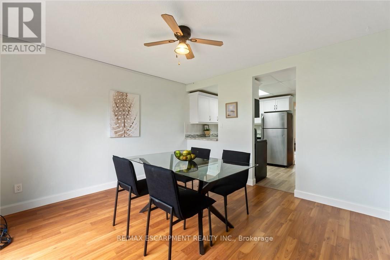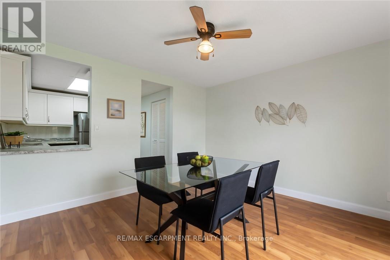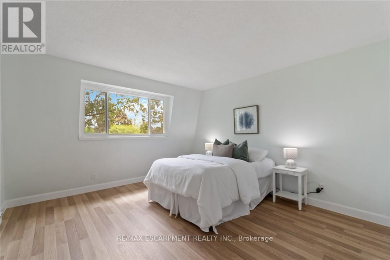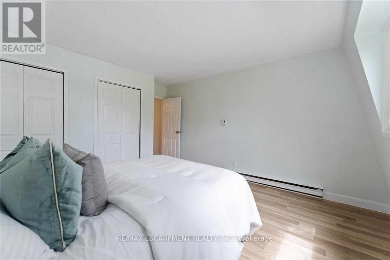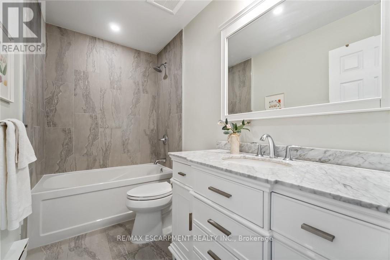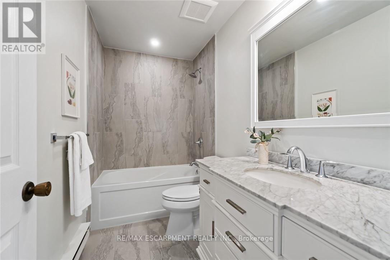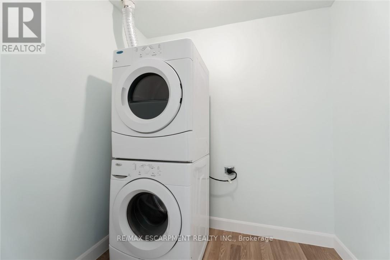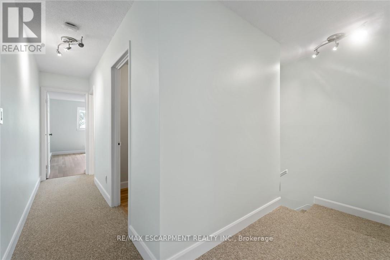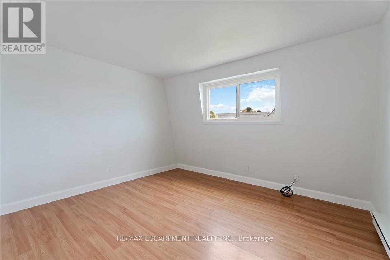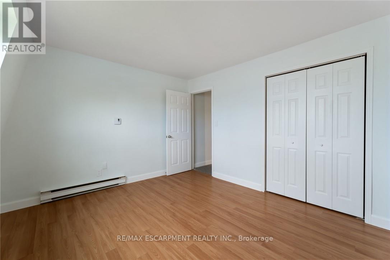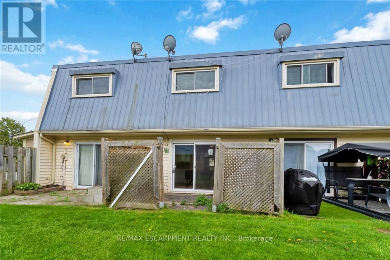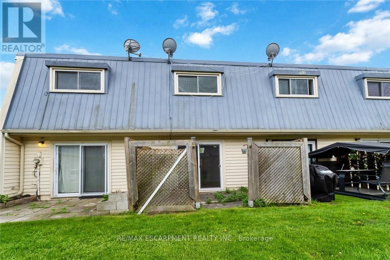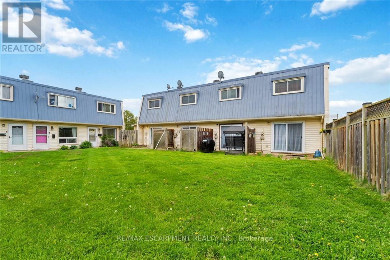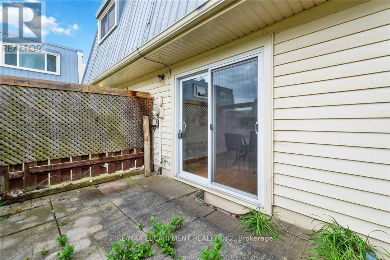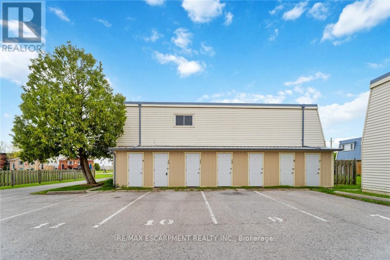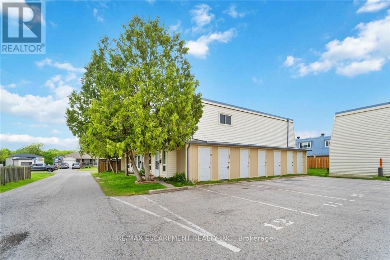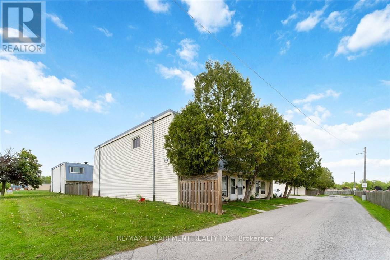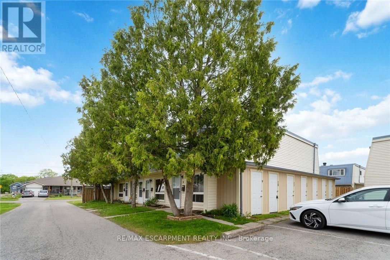10 - 8646 Willoughby Drive Niagara Falls, Ontario L2G 6X7
$299,900Maintenance, Water
$466 Monthly
Maintenance, Water
$466 MonthlyWelcome to 10-8646 Willoughby Drive, a beautifully maintained townhome nestled in the sought-after Chippawa neighbourhood of Niagara Falls. This bright and spacious unit features a recently updated kitchen and bathroom, offering modern finishes and thoughtful design that blend comfort with style. The kitchen boasts sleek cabinetry & countertops, and updated appliances-perfect for both daily living and entertaining. The refreshed bathroom includes contemporary fixtures and a clean, inviting look. Step into an open-concept living and dining area filled with natural light, leading out to a private patio-ideal for relaxing or enjoying warm summer evenings. The primary bedroom is generously sized, offering ample closet space and serene views of the quiet, well-kept complex. Located in a peaceful, friendly community just minutes from the scenic Niagara Parkway, this home offers easy access to walking trails, golf courses, local shops, and restaurants. With low maintenance and convenient one-floor living, this property is perfect for downsizers, first-time buyers, or those seeking a tranquil lifestyle close to city amenities. (id:61852)
Property Details
| MLS® Number | X12471628 |
| Property Type | Single Family |
| Community Name | 223 - Chippawa |
| CommunityFeatures | Pets Allowed With Restrictions |
| Features | In Suite Laundry |
| ParkingSpaceTotal | 1 |
Building
| BathroomTotal | 1 |
| BedroomsAboveGround | 2 |
| BedroomsTotal | 2 |
| Appliances | Dryer, Stove, Washer, Refrigerator |
| BasementType | None |
| CoolingType | None |
| ExteriorFinish | Vinyl Siding |
| HeatingFuel | Electric |
| HeatingType | Baseboard Heaters |
| StoriesTotal | 2 |
| SizeInterior | 1200 - 1399 Sqft |
| Type | Row / Townhouse |
Parking
| No Garage |
Land
| Acreage | No |
Rooms
| Level | Type | Length | Width | Dimensions |
|---|---|---|---|---|
| Main Level | Living Room | 3.86 m | 3.84 m | 3.86 m x 3.84 m |
| Main Level | Dining Room | 3.86 m | 2.51 m | 3.86 m x 2.51 m |
| Main Level | Kitchen | 2.82 m | 2.95 m | 2.82 m x 2.95 m |
| Upper Level | Primary Bedroom | 3.86 m | 4.52 m | 3.86 m x 4.52 m |
| Upper Level | Bedroom 2 | 3.86 m | 3.07 m | 3.86 m x 3.07 m |
| Upper Level | Bathroom | 2.79 m | 1.65 m | 2.79 m x 1.65 m |
| Upper Level | Laundry Room | 1.73 m | 1.96 m | 1.73 m x 1.96 m |
Interested?
Contact us for more information
Tobias Richard Smulders
Broker
860 Queenston Rd #4b
Hamilton, Ontario L8G 4A8
