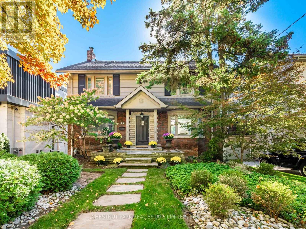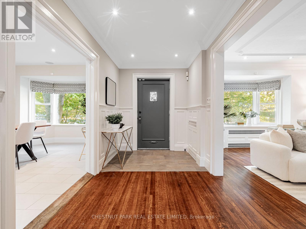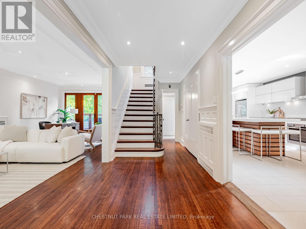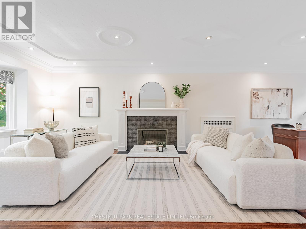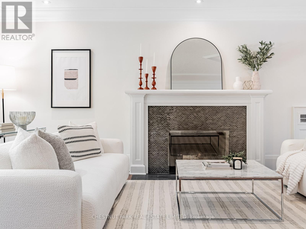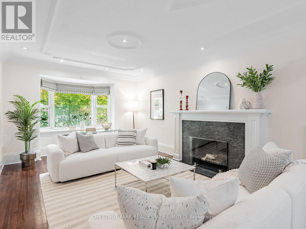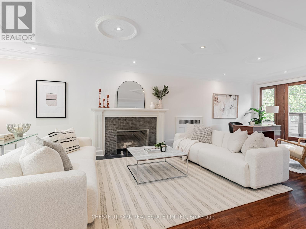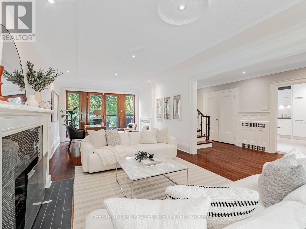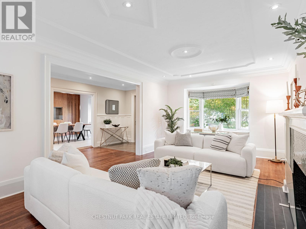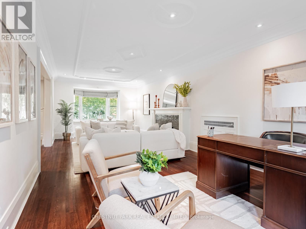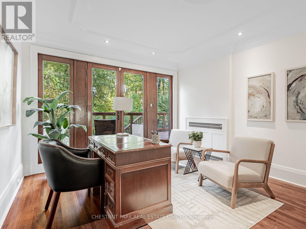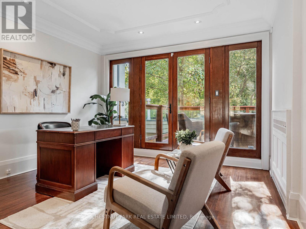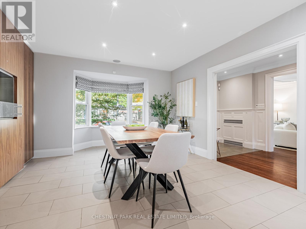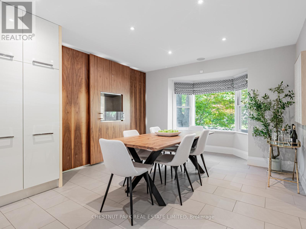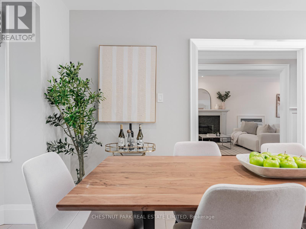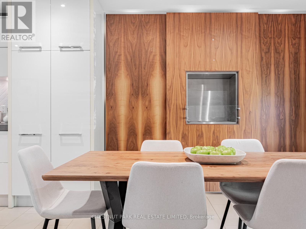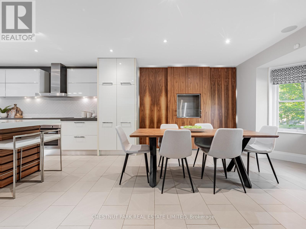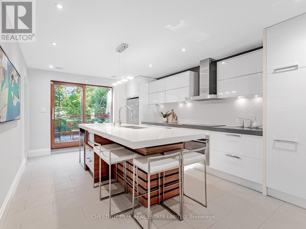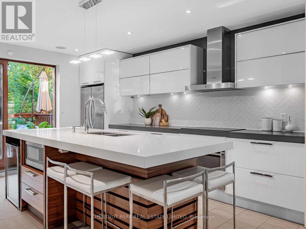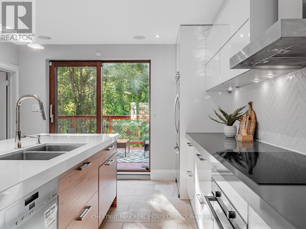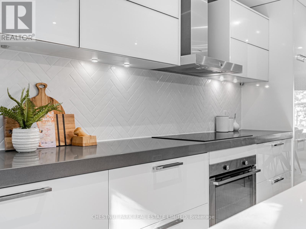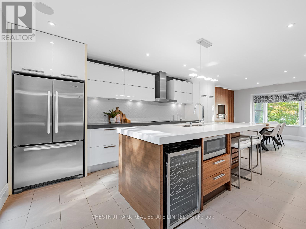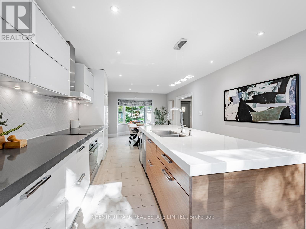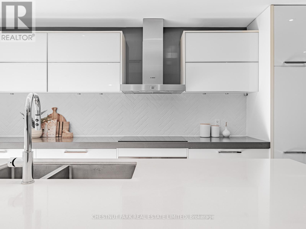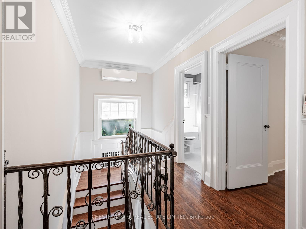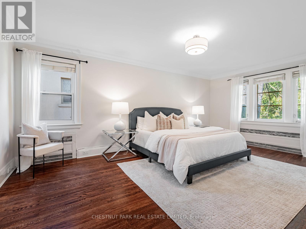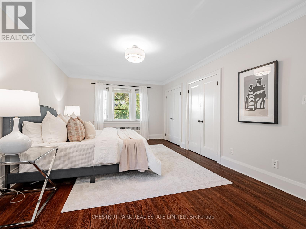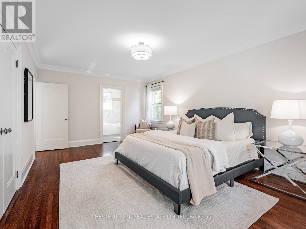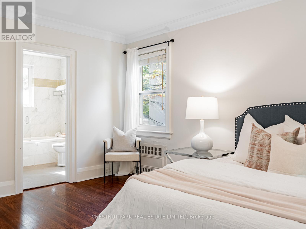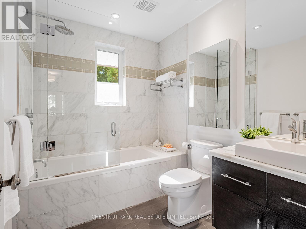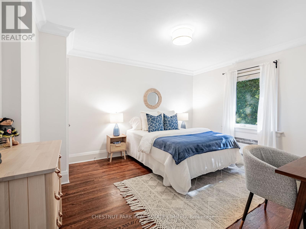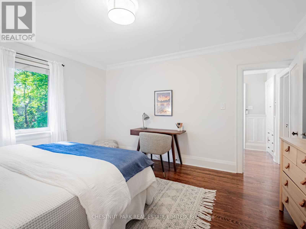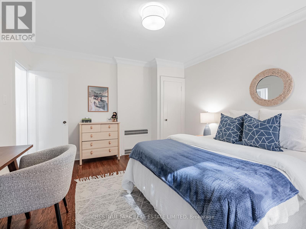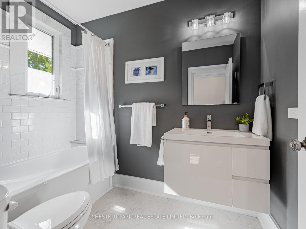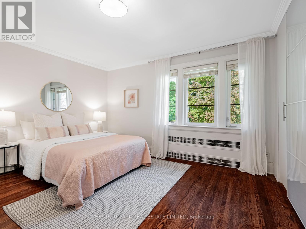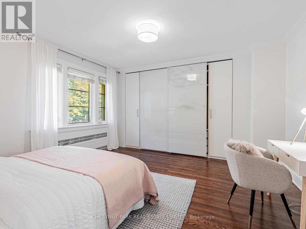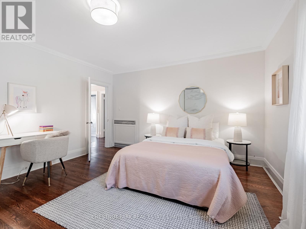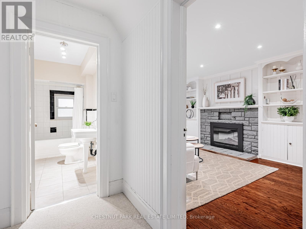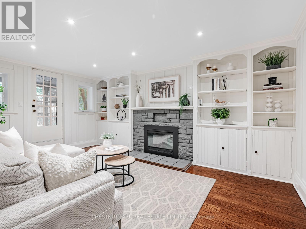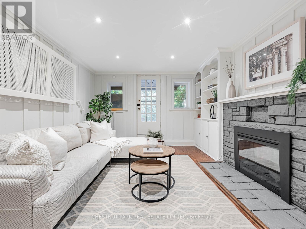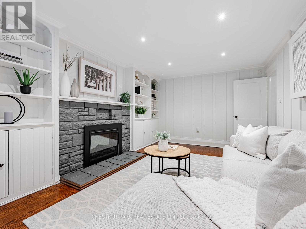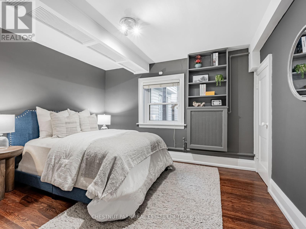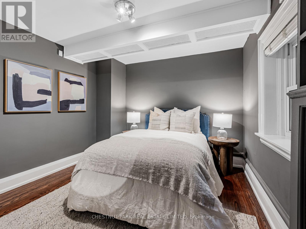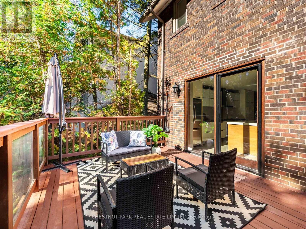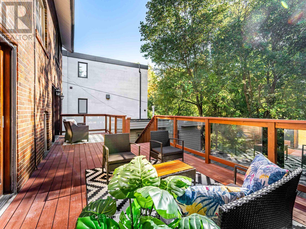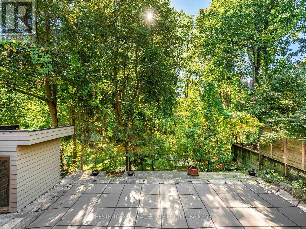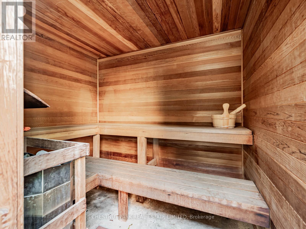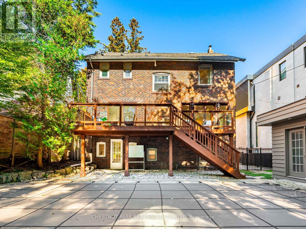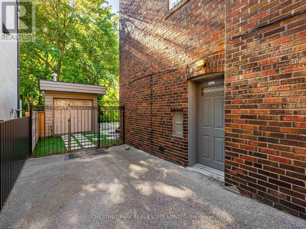21 Cortleigh Boulevard Toronto, Ontario M4R 1K5
$3,198,000
In the heart of Lytton Park, nestled in a picturesque ravine-like setting, this timeless family home exudes warmth, character & thoughtful modern upgrades.A classic centre-hall plan offers an inviting layout filled with charm-featuring hardwood floors, crown moulding, wainscoting, and beautiful proportions throughout.The modern Scavolini kitchen is a showpiece, boasting quartz countertops, high-end appliances, wine fridge & a large centre island. It flows into the dining room, complete with an EcoSmart gel fireplace & a backlit walnut feature wall-creating a sophisticated space perfect for entertaining or relaxed family living.Upstairs, three spacious bedrooms offer flexibility-each large enough to serve as a primary suite. The actual primary bedroom features a renovated 4-piece ensuite, while the other two have plenty of closet space & room for all you need plus a renovated 4pc Hall bathroom.The lower level is bright & inviting, with large windows, a side entrance, and a walkout to the backyard. The back of the house is almost entirely above grade & offers excellent ceiling height with sunny rooms incl a recreation room, 4th bedroom, laundry room & plenty of storage.This tastefully renovated home has had many mechanical upgrades incl: plumbing, electrical, most windows, tankless HWT, Boiler & More. Outdoors, a private south-facing lot provides an exceptional retreat surrounded by mature trees. Enjoy a saltwater pool with an outdoor shower, a Swedish sauna (housed in the converted garage), & a fully fenced yard-an oasis for relaxation or entertaining.Once owned by the celebrated Canadian poet E.J. Pratt, this home carries a rich history and enduring appeal. With its stone front patio, lush greenery, & classic curb appeal, it stands as a beautiful blend of tradition & modern living.Located within walking distance to Toronto's most coveted public and private schools, this exceptional residence offers the perfect balance of serenity, sophistication & city convenience. (id:61852)
Property Details
| MLS® Number | C12471505 |
| Property Type | Single Family |
| Neigbourhood | Eglinton—Lawrence |
| Community Name | Lawrence Park South |
| AmenitiesNearBy | Schools, Public Transit, Park |
| EquipmentType | Water Heater, Furnace |
| Features | Wooded Area, Ravine, Sauna |
| ParkingSpaceTotal | 3 |
| PoolType | Inground Pool |
| RentalEquipmentType | Water Heater, Furnace |
| Structure | Porch, Shed |
Building
| BathroomTotal | 3 |
| BedroomsAboveGround | 3 |
| BedroomsBelowGround | 1 |
| BedroomsTotal | 4 |
| Amenities | Fireplace(s) |
| Appliances | Water Meter |
| BasementDevelopment | Finished |
| BasementFeatures | Walk Out, Separate Entrance |
| BasementType | N/a (finished), N/a |
| ConstructionStyleAttachment | Detached |
| CoolingType | Wall Unit |
| ExteriorFinish | Brick |
| FireplacePresent | Yes |
| FireplaceTotal | 3 |
| FlooringType | Tile, Hardwood |
| FoundationType | Brick |
| StoriesTotal | 2 |
| SizeInterior | 2000 - 2500 Sqft |
| Type | House |
| UtilityWater | Municipal Water |
Parking
| Detached Garage | |
| No Garage |
Land
| Acreage | No |
| FenceType | Fenced Yard |
| LandAmenities | Schools, Public Transit, Park |
| Sewer | Sanitary Sewer |
| SizeDepth | 108 Ft ,3 In |
| SizeFrontage | 50 Ft |
| SizeIrregular | 50 X 108.3 Ft |
| SizeTotalText | 50 X 108.3 Ft |
Rooms
| Level | Type | Length | Width | Dimensions |
|---|---|---|---|---|
| Second Level | Primary Bedroom | 5.89 m | 3.76 m | 5.89 m x 3.76 m |
| Second Level | Bedroom 2 | 4.27 m | 4.88 m | 4.27 m x 4.88 m |
| Second Level | Bedroom 3 | 4.27 m | 3.73 m | 4.27 m x 3.73 m |
| Lower Level | Bedroom 4 | 3.15 m | 3.58 m | 3.15 m x 3.58 m |
| Lower Level | Laundry Room | 3.73 m | 3.78 m | 3.73 m x 3.78 m |
| Lower Level | Recreational, Games Room | 5.18 m | 3.45 m | 5.18 m x 3.45 m |
| Main Level | Foyer | 4.98 m | 2.13 m | 4.98 m x 2.13 m |
| Main Level | Kitchen | 4.27 m | 3.66 m | 4.27 m x 3.66 m |
| Main Level | Dining Room | 5 m | 3.66 m | 5 m x 3.66 m |
| Main Level | Living Room | 8.56 m | 3.71 m | 8.56 m x 3.71 m |
| Main Level | Office | 8.56 m | 3.71 m | 8.56 m x 3.71 m |
Utilities
| Cable | Installed |
| Electricity | Installed |
| Sewer | Installed |
Interested?
Contact us for more information
Eileen Lasswell
Broker
1300 Yonge St Ground Flr
Toronto, Ontario M4T 1X3
