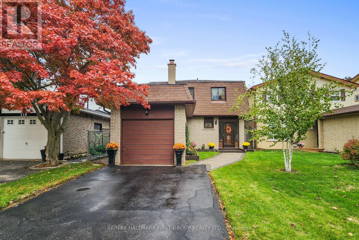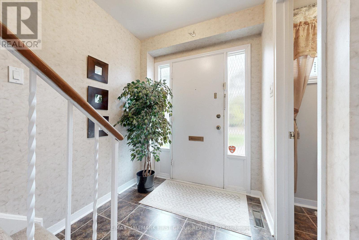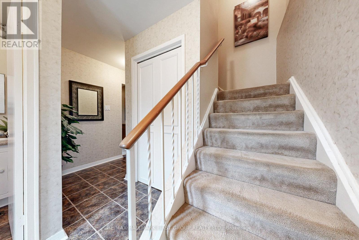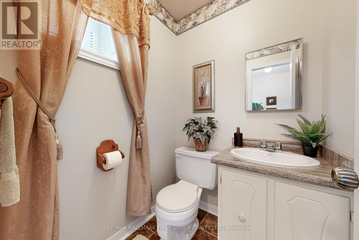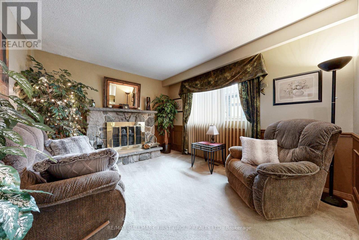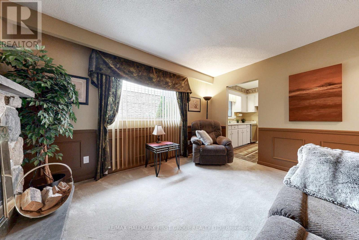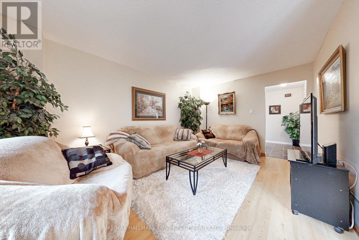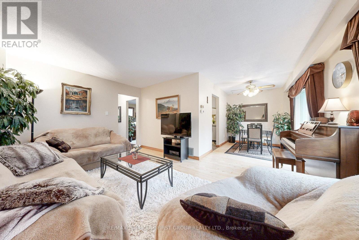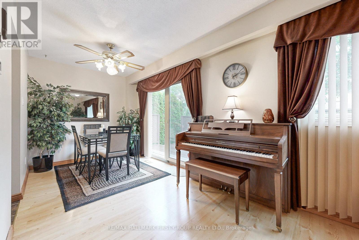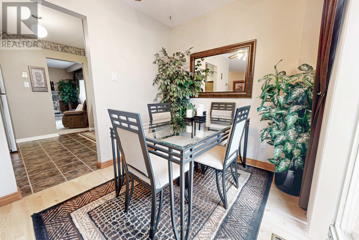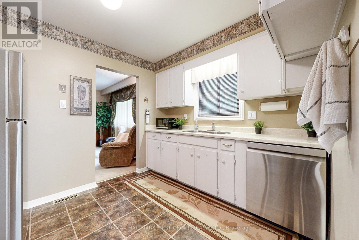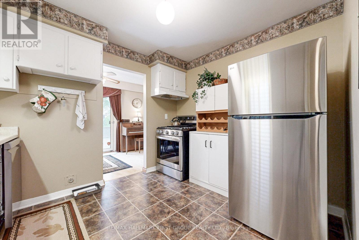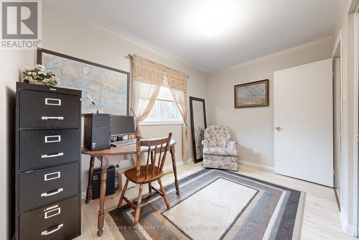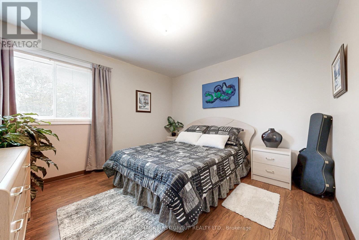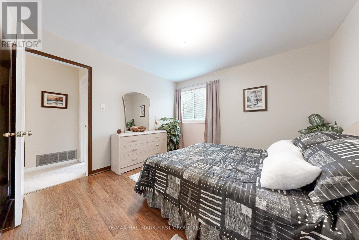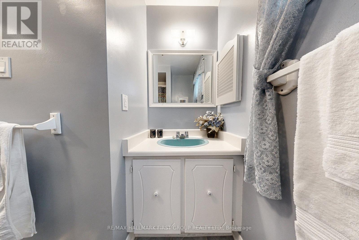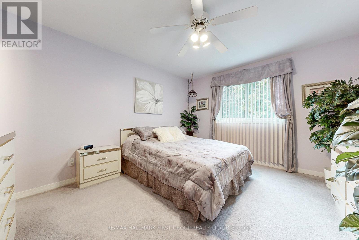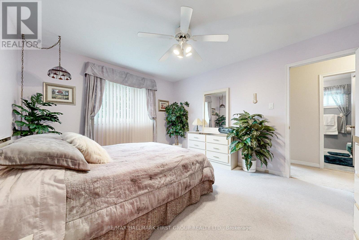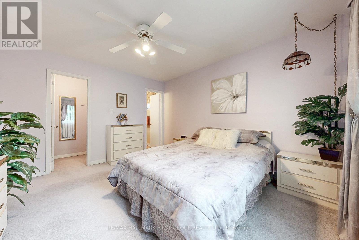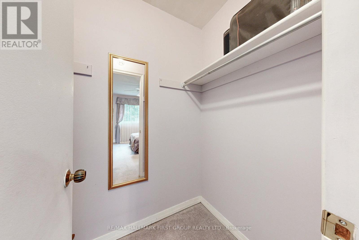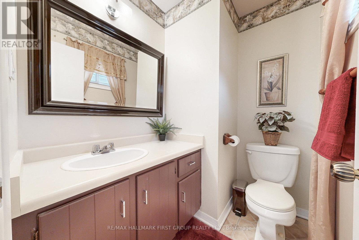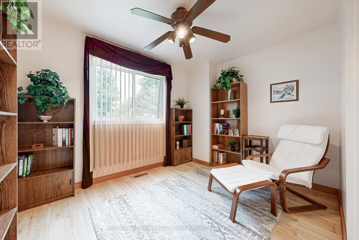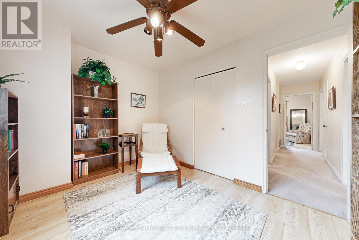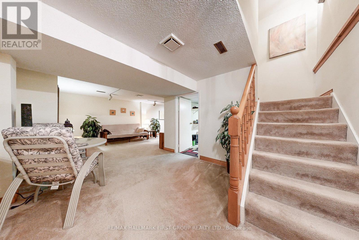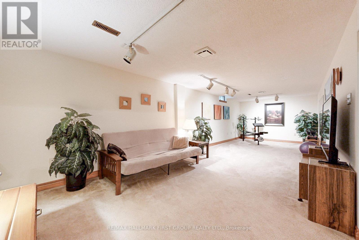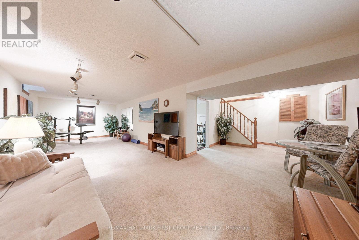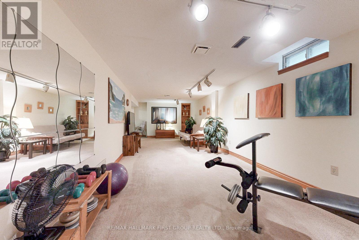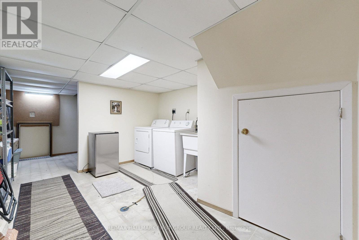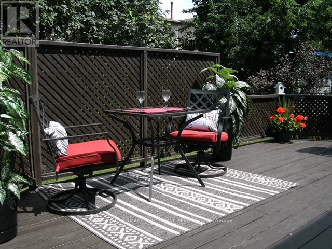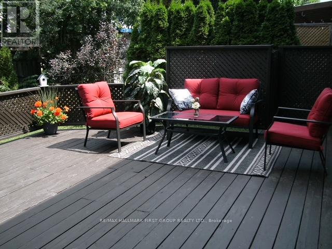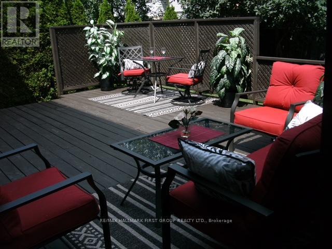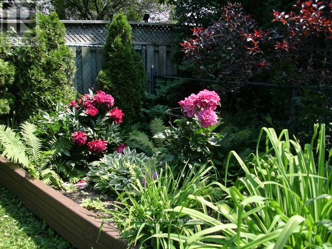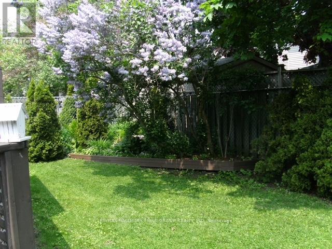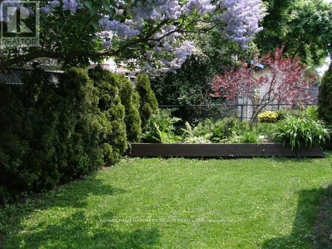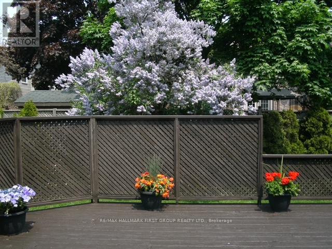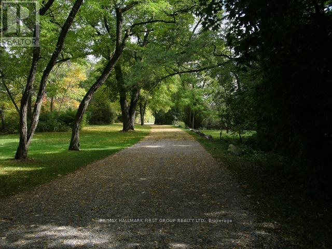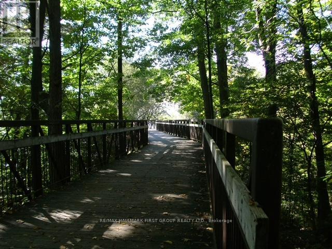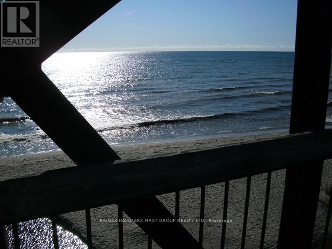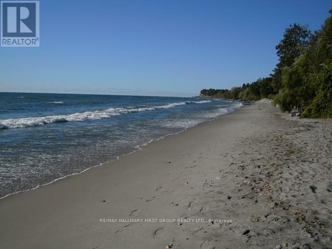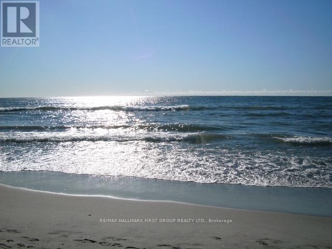512 Creekview Circle Pickering, Ontario L1W 2Z6
$849,000
Welcome to 512 Creekview Circle in Pickering's Sought-After Westshore Community! This well-maintained 4-bedroom, 3-bath family home offers incredible value in one of Pickering's most desired neighbourhoods. Ideally located near top-rated schools, shopping, the 401, and the Pickering GO Station - everything you need is just minutes away. Enjoy weekend strolls to Petticoat Creek Conservation Area, the Great Lakes Waterfront Trail, and the beach, all within walking distance. Inside, this home features over 2000 sq. ft. of finished living space including the basement. This home features a fantastic, functional layout offering both a living room and family room - a rare find in homes this size - with a cozy wood-burning fireplace. The primary bedroom includes a walk-in closet and 2-piece ensuite. The kitchen is equipped with brand new stainless steel appliances, and the fully finished basement adds plenty of extra living and storage space. Step outside to a large backyard deck, offering great privacy in the summer with lush beautiful gardens - perfect for entertaining or relaxing.Additional highlights include updated electrical, and pride of ownership throughout. Home is extremely well cared for and provides the perfect opportunity for a family to move in and make it your own. (id:61852)
Open House
This property has open houses!
12:00 pm
Ends at:2:00 pm
12:00 pm
Ends at:2:00 pm
Property Details
| MLS® Number | E12471366 |
| Property Type | Single Family |
| Community Name | West Shore |
| EquipmentType | Water Heater |
| ParkingSpaceTotal | 2 |
| RentalEquipmentType | Water Heater |
Building
| BathroomTotal | 3 |
| BedroomsAboveGround | 4 |
| BedroomsTotal | 4 |
| Appliances | Blinds, Dishwasher, Dryer, Hood Fan, Stove, Washer, Refrigerator |
| BasementDevelopment | Finished |
| BasementType | N/a (finished) |
| ConstructionStyleAttachment | Detached |
| CoolingType | Central Air Conditioning |
| ExteriorFinish | Brick |
| FireplacePresent | Yes |
| FoundationType | Poured Concrete |
| HalfBathTotal | 2 |
| HeatingFuel | Natural Gas |
| HeatingType | Forced Air |
| StoriesTotal | 2 |
| SizeInterior | 1500 - 2000 Sqft |
| Type | House |
| UtilityWater | Municipal Water |
Parking
| Attached Garage | |
| Garage |
Land
| Acreage | No |
| Sewer | Sanitary Sewer |
| SizeDepth | 107 Ft ,3 In |
| SizeFrontage | 32 Ft ,6 In |
| SizeIrregular | 32.5 X 107.3 Ft |
| SizeTotalText | 32.5 X 107.3 Ft |
Rooms
| Level | Type | Length | Width | Dimensions |
|---|---|---|---|---|
| Second Level | Primary Bedroom | 3.53 m | 4.06 m | 3.53 m x 4.06 m |
| Second Level | Bedroom 2 | 3.53 m | 4.06 m | 3.53 m x 4.06 m |
| Second Level | Bedroom 3 | 3.53 m | 3.45 m | 3.53 m x 3.45 m |
| Second Level | Bedroom 4 | 3.53 m | 4.06 m | 3.53 m x 4.06 m |
| Basement | Recreational, Games Room | 5.33 m | 6.45 m | 5.33 m x 6.45 m |
| Main Level | Living Room | 3.45 m | 5.05 m | 3.45 m x 5.05 m |
| Main Level | Dining Room | 2.18 m | 3.45 m | 2.18 m x 3.45 m |
| Main Level | Kitchen | 3.05 m | 2.72 m | 3.05 m x 2.72 m |
| Main Level | Family Room | 3.33 m | 4 m | 3.33 m x 4 m |
https://www.realtor.ca/real-estate/29009097/512-creekview-circle-pickering-west-shore-west-shore
Interested?
Contact us for more information
Andrew Palillo-Bucknall
Broker
1154 Kingston Road
Pickering, Ontario L1V 1B4
