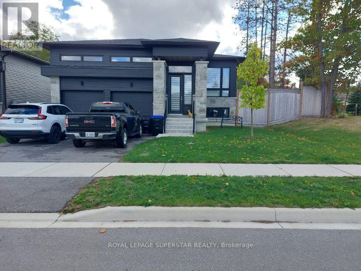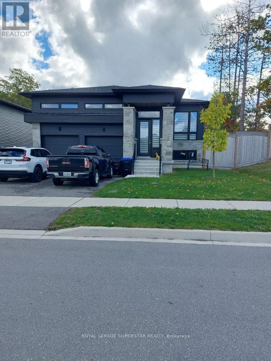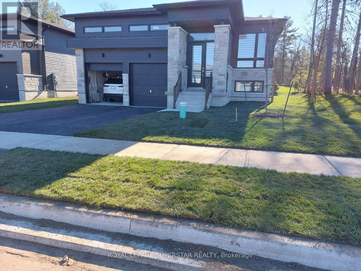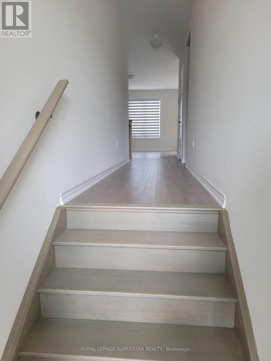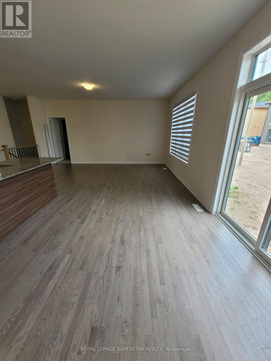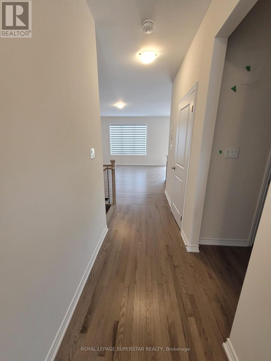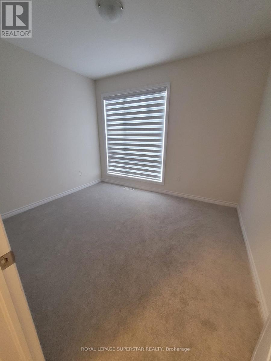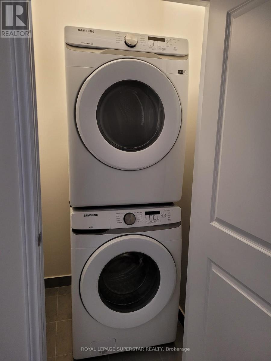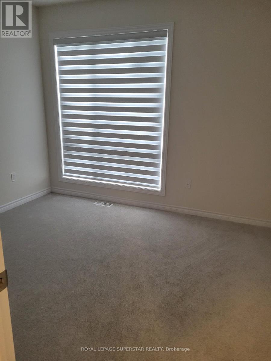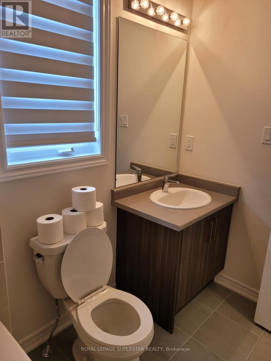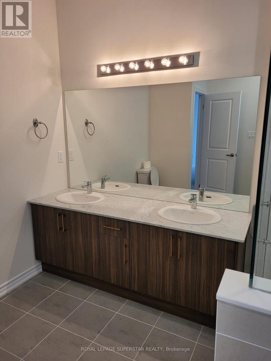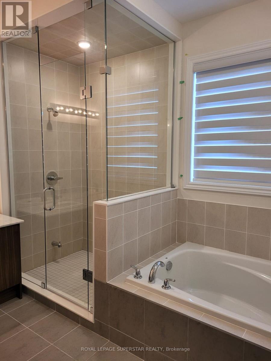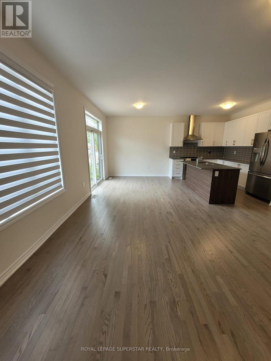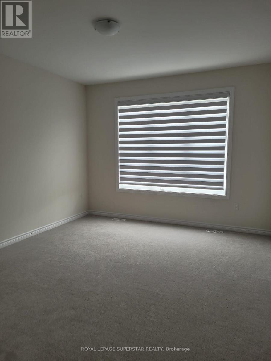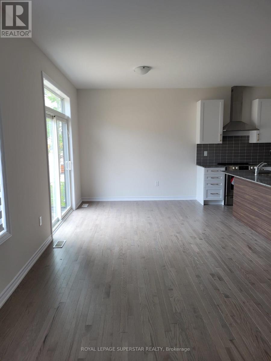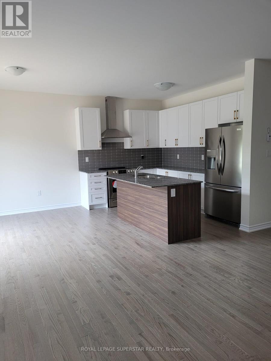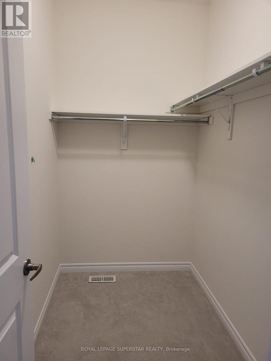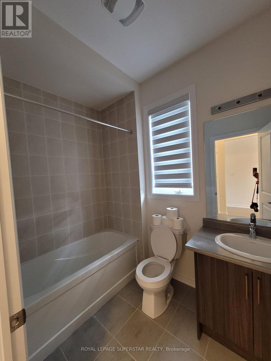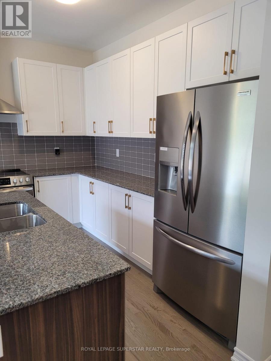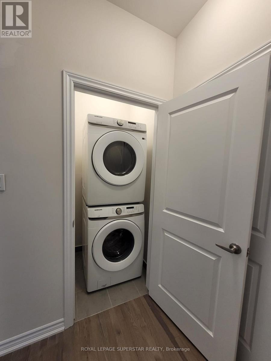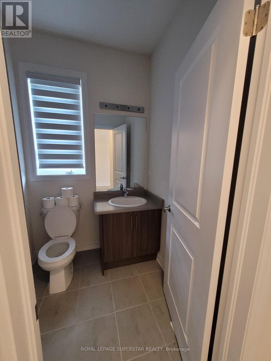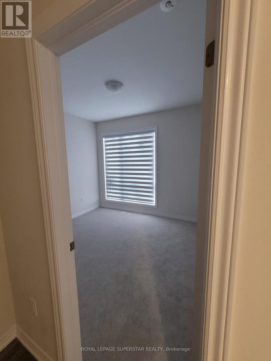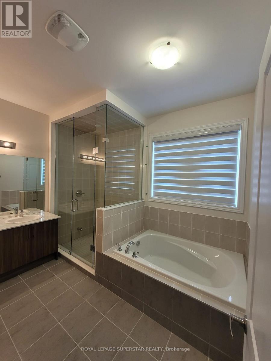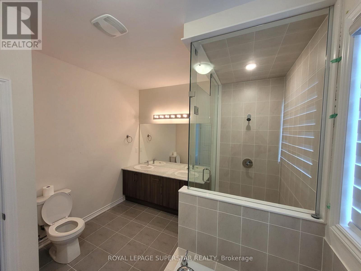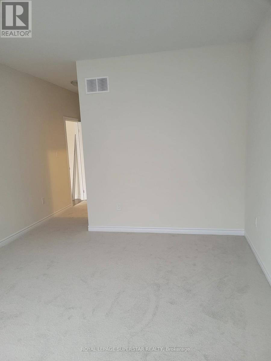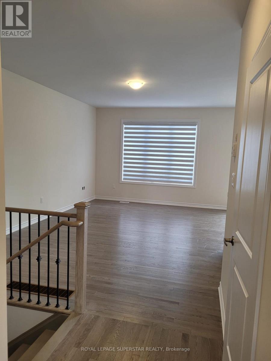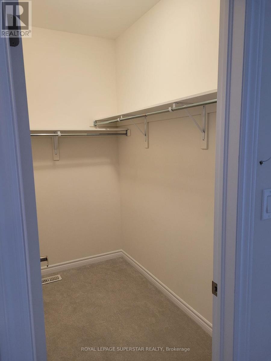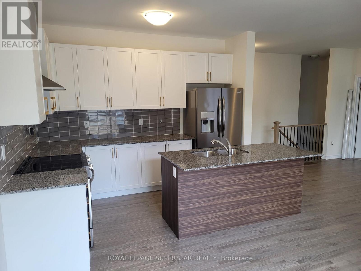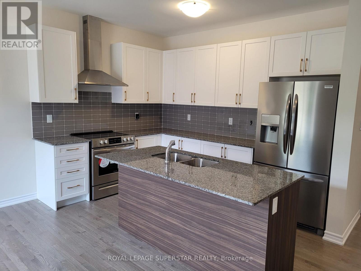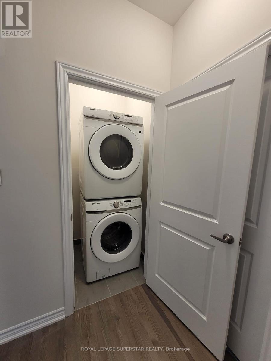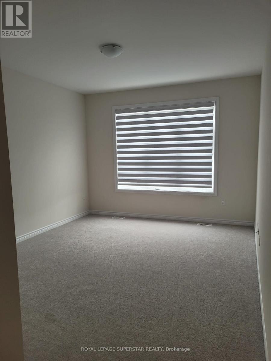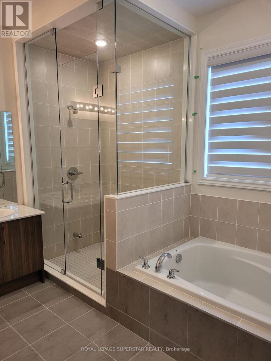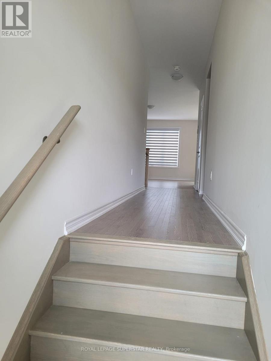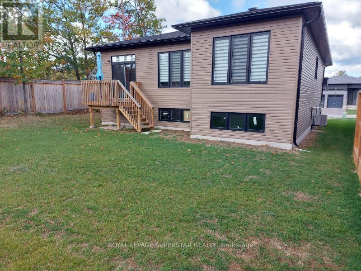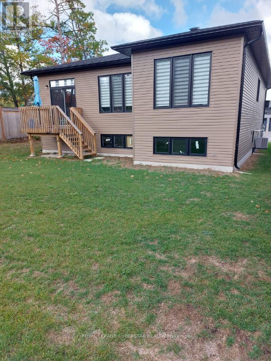133 Berkely Street Wasaga Beach, Ontario L9Z 0K5
2 Bedroom
2 Bathroom
1100 - 1500 sqft
Bungalow
Central Air Conditioning
Forced Air
$2,600 Monthly
New Modern 2Br Executive Detached Bungalow, 2 Car Garage In Exclusive Sterling Estates Community. Minutes Walking To The Wasaga Beach Area 1 With Private Backyard & Wide Lot. Located Close To Schools, Shopping, And All Town Amenities. Open Concept Layout. Master Br W/ 4 Piece Ensuite. Stainless Steel Appliances, Energy Star Certified Home, 2 Bedrooms & 2 Washroom. Excellent location close to Wasaga downtown and beach area. (id:61852)
Property Details
| MLS® Number | S12471201 |
| Property Type | Single Family |
| Neigbourhood | Stonebridge by the Bay |
| Community Name | Wasaga Beach |
| ParkingSpaceTotal | 4 |
Building
| BathroomTotal | 2 |
| BedroomsAboveGround | 2 |
| BedroomsTotal | 2 |
| Age | New Building |
| Appliances | Dishwasher, Dryer, Stove, Washer, Window Coverings, Refrigerator |
| ArchitecturalStyle | Bungalow |
| BasementDevelopment | Unfinished |
| BasementType | N/a (unfinished) |
| ConstructionStyleAttachment | Detached |
| CoolingType | Central Air Conditioning |
| ExteriorFinish | Brick |
| FlooringType | Hardwood, Carpeted, Ceramic |
| FoundationType | Concrete |
| HeatingFuel | Natural Gas |
| HeatingType | Forced Air |
| StoriesTotal | 1 |
| SizeInterior | 1100 - 1500 Sqft |
| Type | House |
Parking
| Attached Garage | |
| Garage |
Land
| Acreage | No |
| Sewer | Sanitary Sewer |
| SizeDepth | 104 Ft ,6 In |
| SizeFrontage | 54 Ft |
| SizeIrregular | 54 X 104.5 Ft |
| SizeTotalText | 54 X 104.5 Ft|under 1/2 Acre |
Rooms
| Level | Type | Length | Width | Dimensions |
|---|---|---|---|---|
| Main Level | Primary Bedroom | 3.66 m | 4.57 m | 3.66 m x 4.57 m |
| Main Level | Bedroom 2 | 2.74 m | 3.05 m | 2.74 m x 3.05 m |
| Main Level | Dining Room | 3.35 m | 2.9 m | 3.35 m x 2.9 m |
| Main Level | Family Room | 3.78 m | 5.49 m | 3.78 m x 5.49 m |
| Main Level | Kitchen | 3.35 m | 2.59 m | 3.35 m x 2.59 m |
| Main Level | Laundry Room | 1 m | 1 m | 1 m x 1 m |
https://www.realtor.ca/real-estate/29008903/133-berkely-street-wasaga-beach-wasaga-beach
Interested?
Contact us for more information
Dj Rekhi
Salesperson
Royal LePage Superstar Realty
2515 Meadowpine Blvd #2a
Mississauga, Ontario L5N 6C3
2515 Meadowpine Blvd #2a
Mississauga, Ontario L5N 6C3
