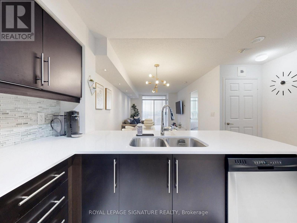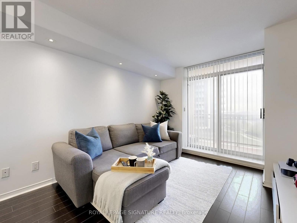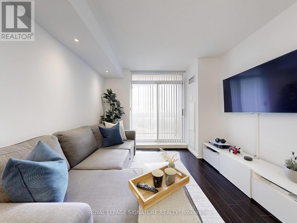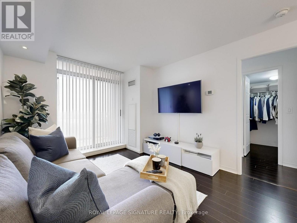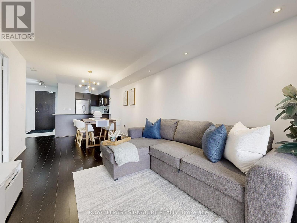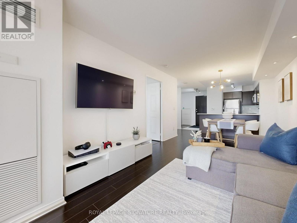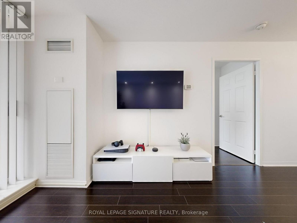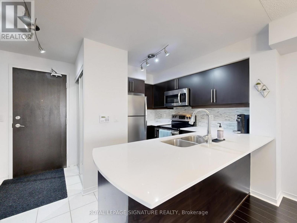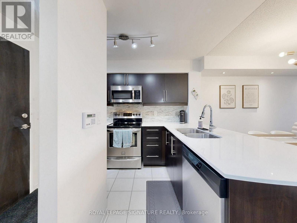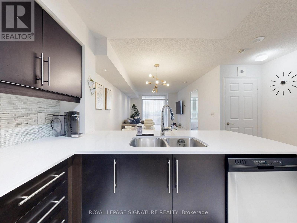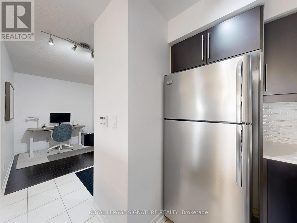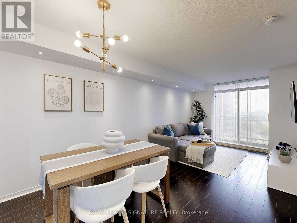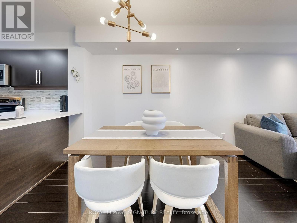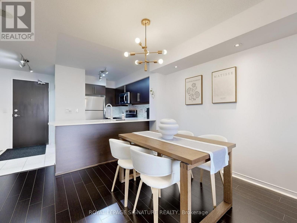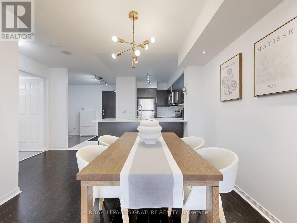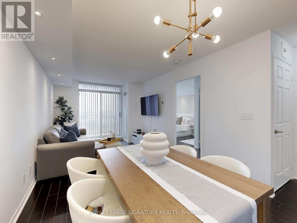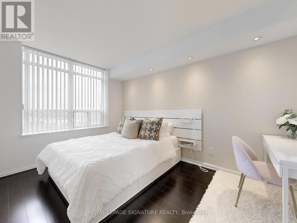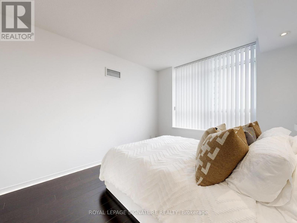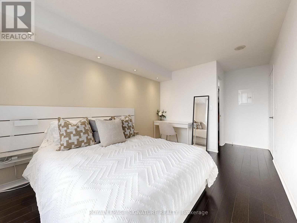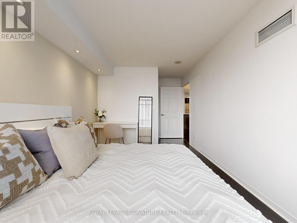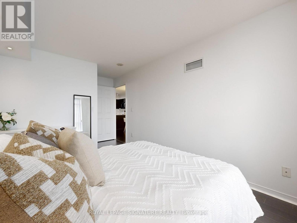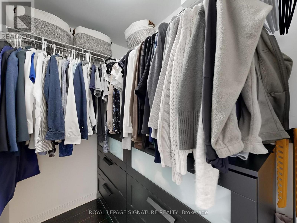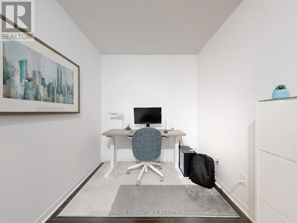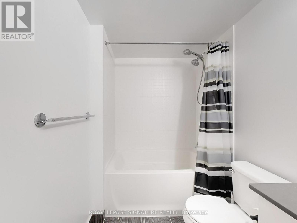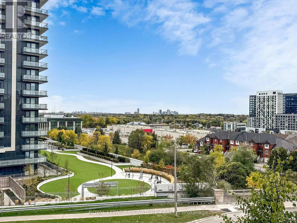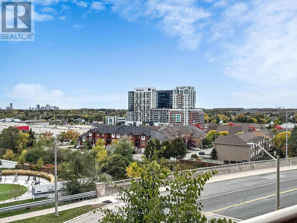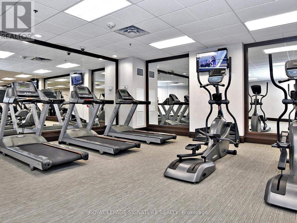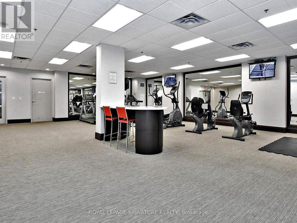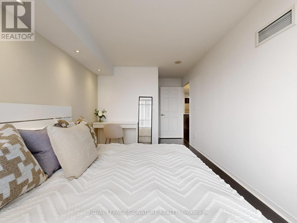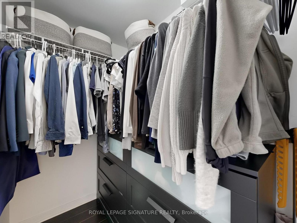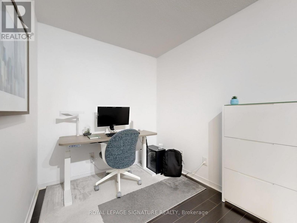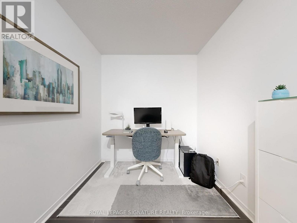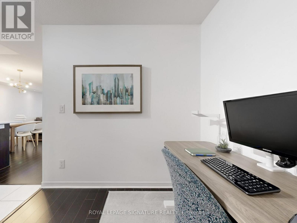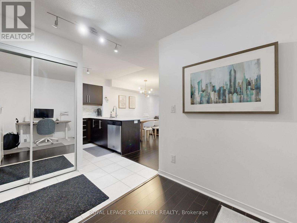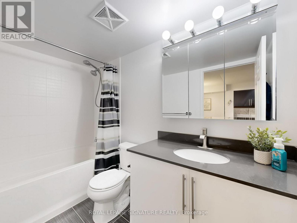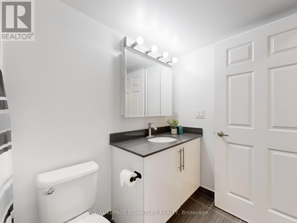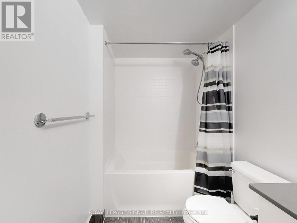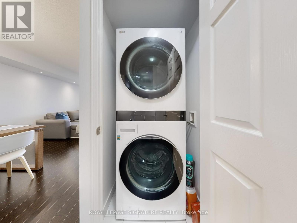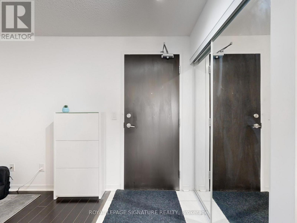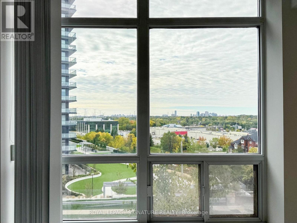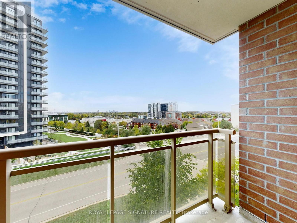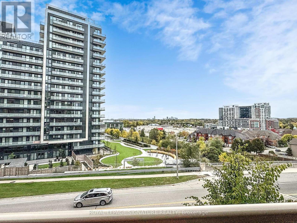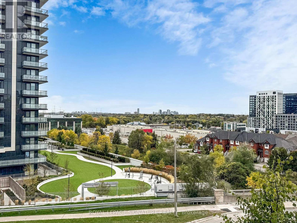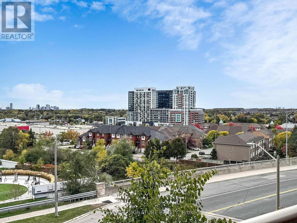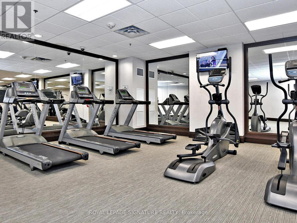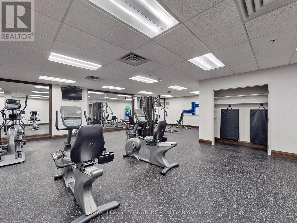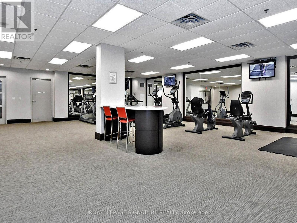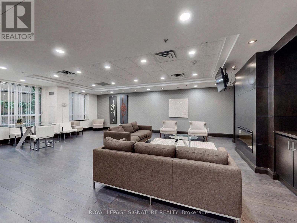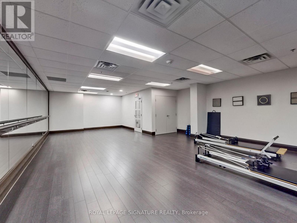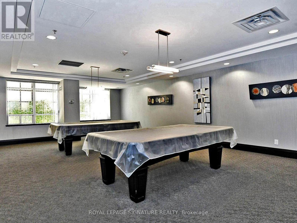708 - 75 King Williams Crescent Richmond Hill, Ontario L4B 0C1
$532,888Maintenance, Heat, Water, Common Area Maintenance, Insurance, Parking
$636.29 Monthly
Maintenance, Heat, Water, Common Area Maintenance, Insurance, Parking
$636.29 MonthlyStunning 1+Den with Unobstructed South-Facing View The Gates of Bayview Glen III - Prestigious High-Rise Condominium Developed By The Pemberton Group :Tastefully decorated and meticulously maintained, this 1-bedroom plus den unit offers a modern and luxurious living experience. Open Concept Suite featuring soaring 9' ceilings and a versatile layout designed to suit your lifestyle. Perfect for First- Time buyers, Professionals, Investors or Down sizers seeking luxury. Premium Upgrades & Features Designer Kitchen: The kitchen has been fully upgraded with sleek cabinetry, a stylish glass backsplash, and a Quartz countertop with an undermount sink. It also features a new touchless faucet, providing the ultimate in convenience and a modern aesthetic.Luxury Flooring: Enjoy the elegance of upgraded hardwood floors throughout the unit.Potlights: The living room and master bedroom are enhanced with potlights on dimmer switches, allowing you to set the perfect ambiance. (id:61852)
Property Details
| MLS® Number | N12471162 |
| Property Type | Single Family |
| Community Name | Langstaff |
| CommunityFeatures | Pets Allowed With Restrictions |
| Features | Balcony, Carpet Free, In Suite Laundry |
| ParkingSpaceTotal | 1 |
Building
| BathroomTotal | 1 |
| BedroomsAboveGround | 1 |
| BedroomsBelowGround | 1 |
| BedroomsTotal | 2 |
| Age | 11 To 15 Years |
| Amenities | Security/concierge, Exercise Centre, Recreation Centre, Party Room, Visitor Parking, Storage - Locker |
| Appliances | Blinds, Dishwasher, Dryer, Microwave, Hood Fan, Stove, Washer, Refrigerator |
| BasementType | None |
| CoolingType | Central Air Conditioning |
| ExteriorFinish | Brick |
| FlooringType | Hardwood |
| HeatingFuel | Natural Gas |
| HeatingType | Forced Air |
| SizeInterior | 700 - 799 Sqft |
| Type | Apartment |
Parking
| Underground | |
| Garage |
Land
| Acreage | No |
Rooms
| Level | Type | Length | Width | Dimensions |
|---|---|---|---|---|
| Flat | Living Room | 6.2 m | 3.1 m | 6.2 m x 3.1 m |
| Flat | Dining Room | 6.2 m | 3.1 m | 6.2 m x 3.1 m |
| Flat | Kitchen | 3.1 m | 2.5 m | 3.1 m x 2.5 m |
| Flat | Primary Bedroom | 3.65 m | 2.88 m | 3.65 m x 2.88 m |
| Flat | Den | 2.35 m | 2.08 m | 2.35 m x 2.08 m |
Interested?
Contact us for more information
Wendy Ng Cheng Hin
Salesperson
8 Sampson Mews Suite 201 The Shops At Don Mills
Toronto, Ontario M3C 0H5
