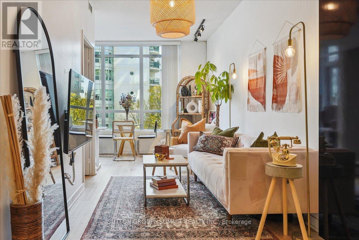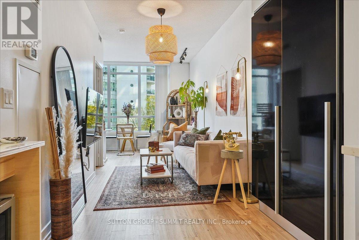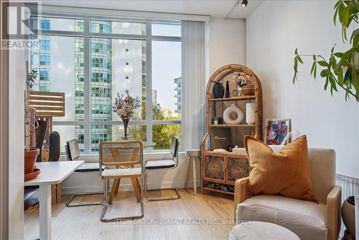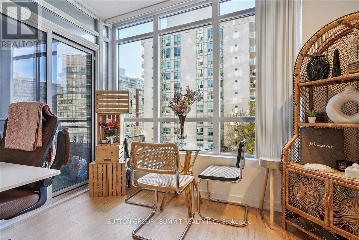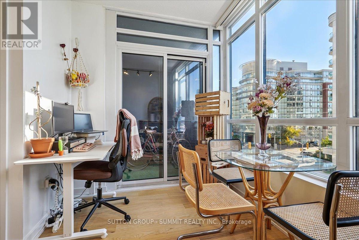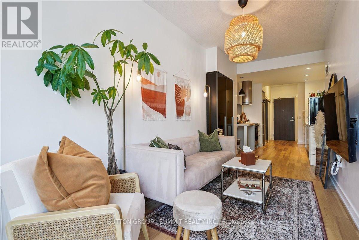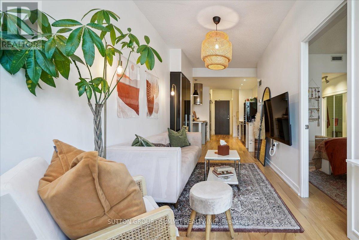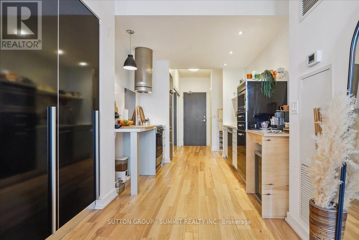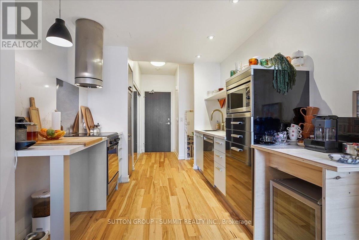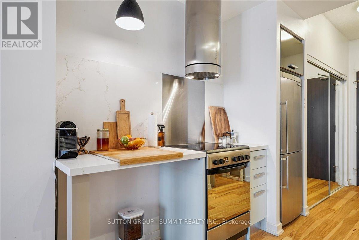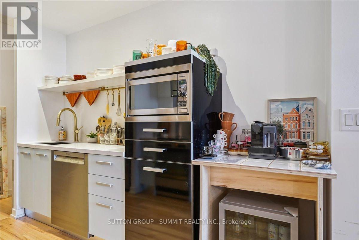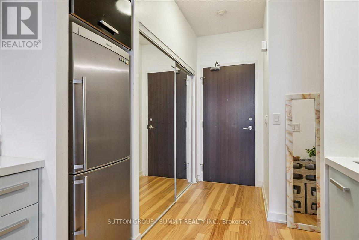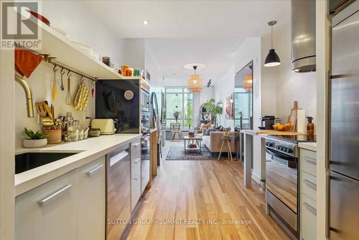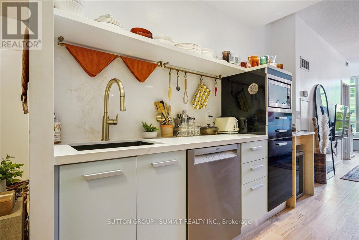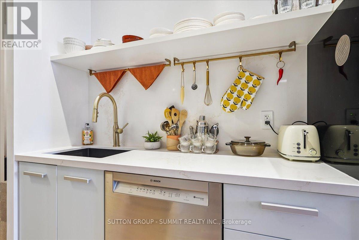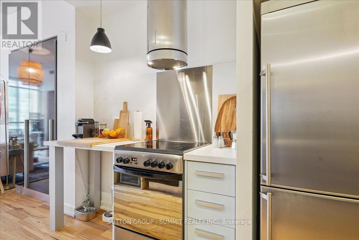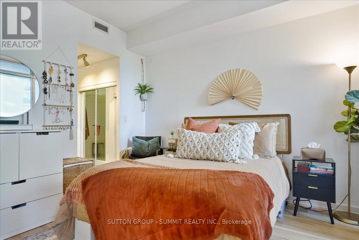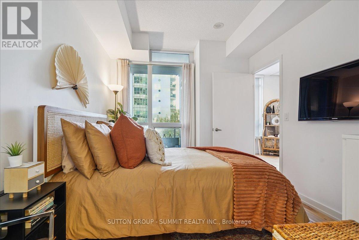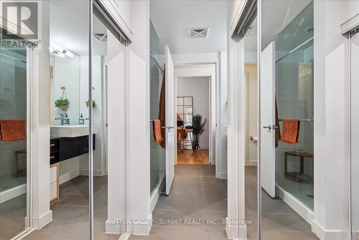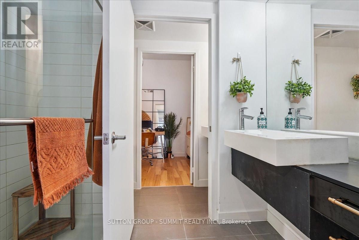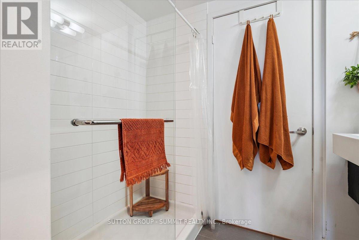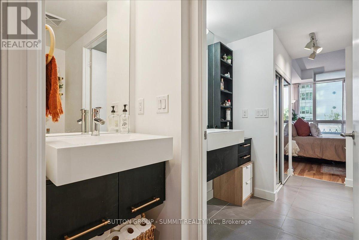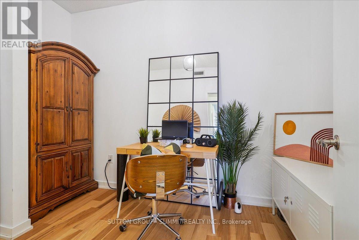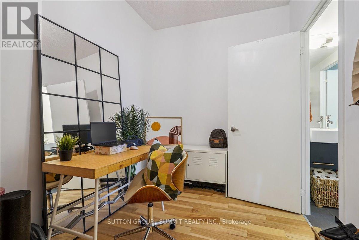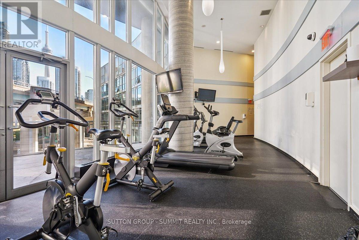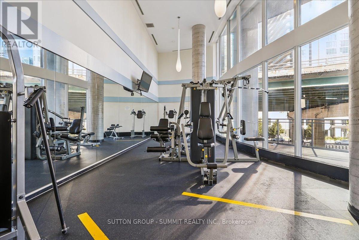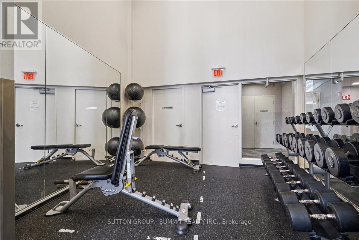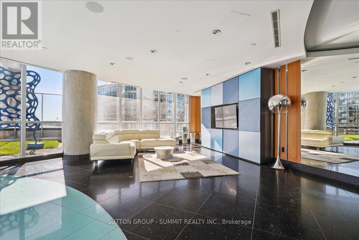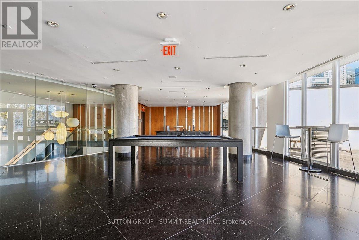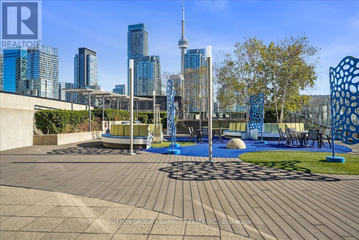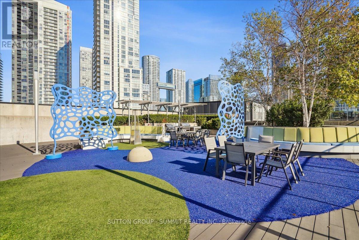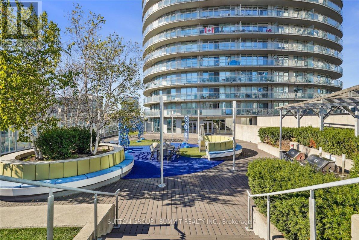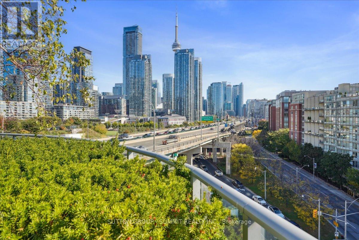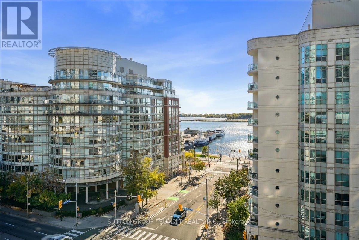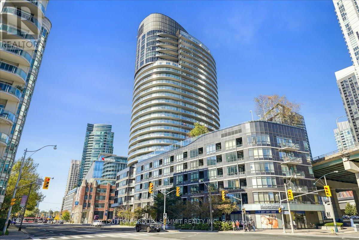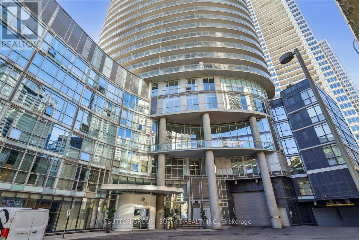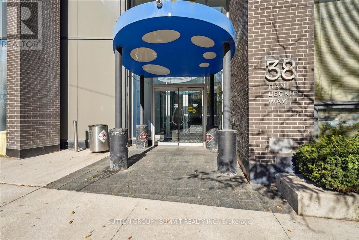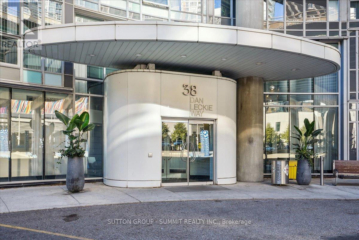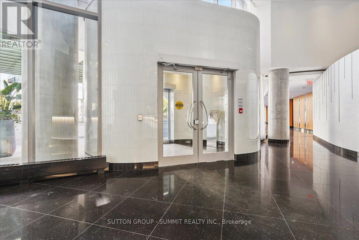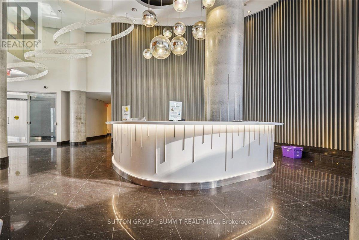515 - 38 Dan Leckie Way Toronto, Ontario M5V 2V6
$619,900Maintenance, Common Area Maintenance, Insurance, Heat, Water
$470.89 Monthly
Maintenance, Common Area Maintenance, Insurance, Heat, Water
$470.89 MonthlyIt's rare to find such a well maintained, upgraded One Bedroom Condo Apartment with Owned Parking + Locker that also has an actual separated Den and lower than average condo fees. With over 680 sq ft of living space, this bright + open concept, south-facing unit has been tastefully upgraded and maintained. The Open Concept, designer Italian Kitchen with upgraded quartz counters (2021) + black granite sink (2021) flows seamlessly into the bright Living Room making entertaining a breeze. A private Balcony off the Living Room allows for easy outdoor enjoyment. Building amenities include the eighth floor luxury outdoor terrace with roof top patio, alfresco bar, hot-tub, BBQ pit, fireplace + showers. Additional amenities include a large gym, guest suites, saunas, party room, boardroom + theatre. No Airbnb or short term rentals building. Pets allowed. Engineered hardwood throughout (2021), all-in-one washer-dryer (2022), Bosch dishwasher (2025). Located near Bathurst and Lakeshore, city amenities are easily accessible - Billy Bishop Airport, Groceries across the street, TTC at your doorstep, Entertainment District, Fort York, Financial District, Exhibition Place, BMO Field, Rogers Centre all nearby. (id:61852)
Property Details
| MLS® Number | C12471154 |
| Property Type | Single Family |
| Community Name | Waterfront Communities C1 |
| AmenitiesNearBy | Park, Public Transit |
| CommunityFeatures | Pet Restrictions |
| Features | Balcony, Carpet Free |
| ParkingSpaceTotal | 1 |
Building
| BathroomTotal | 1 |
| BedroomsAboveGround | 1 |
| BedroomsBelowGround | 1 |
| BedroomsTotal | 2 |
| Age | 11 To 15 Years |
| Amenities | Security/concierge, Exercise Centre, Party Room, Visitor Parking, Storage - Locker |
| Appliances | Dishwasher, Dryer, Microwave, Stove, Washer, Window Coverings, Refrigerator |
| CoolingType | Central Air Conditioning |
| ExteriorFinish | Brick |
| HeatingType | Forced Air |
| SizeInterior | 600 - 699 Sqft |
| Type | Apartment |
Parking
| Underground | |
| Garage |
Land
| Acreage | No |
| LandAmenities | Park, Public Transit |
Rooms
| Level | Type | Length | Width | Dimensions |
|---|---|---|---|---|
| Flat | Bedroom | 3.1 m | 2.82 m | 3.1 m x 2.82 m |
| Flat | Den | 2.69 m | 2.13 m | 2.69 m x 2.13 m |
| Flat | Kitchen | 3.1 m | 2.64 m | 3.1 m x 2.64 m |
| Flat | Living Room | 6.1 m | 2.29 m | 6.1 m x 2.29 m |
Interested?
Contact us for more information
Nick Czarnogorski
Salesperson
33 Pearl St #300
Mississauga, Ontario L5M 1X1
