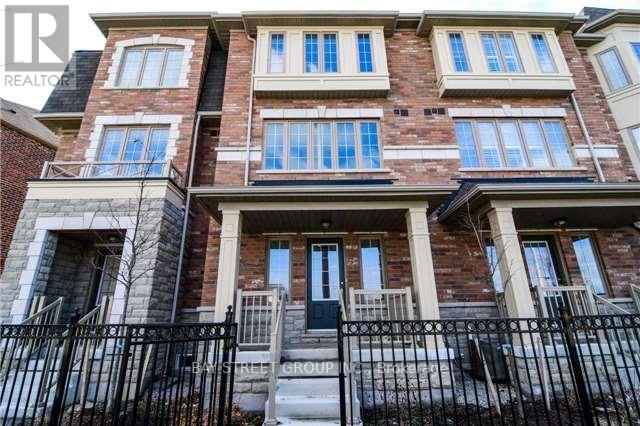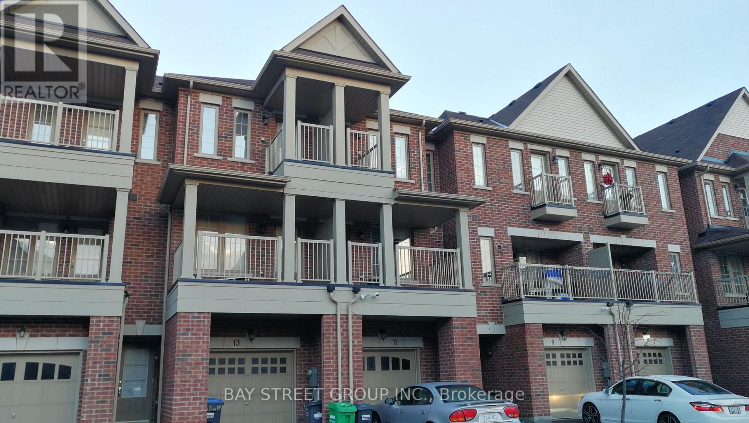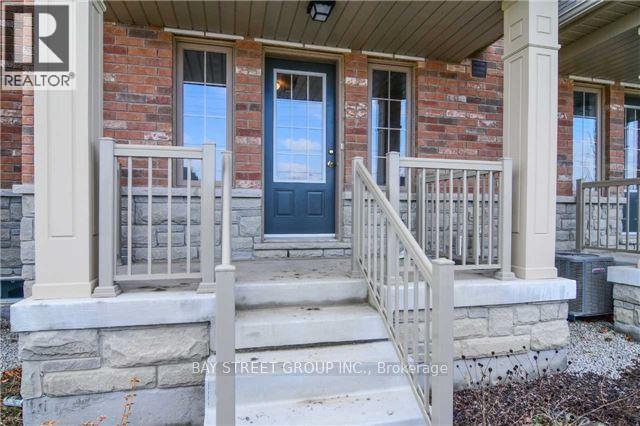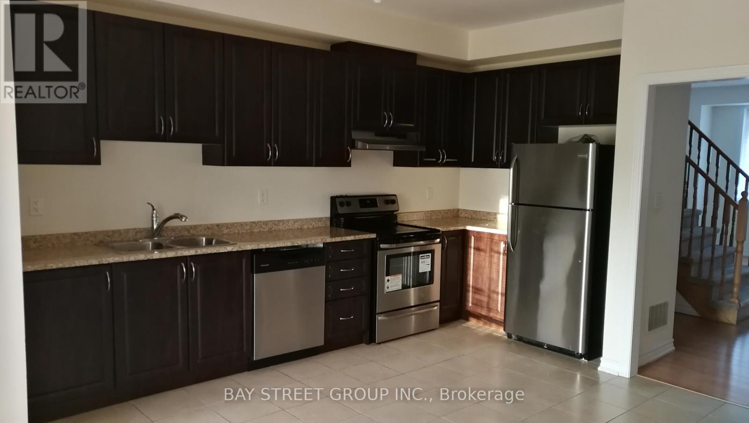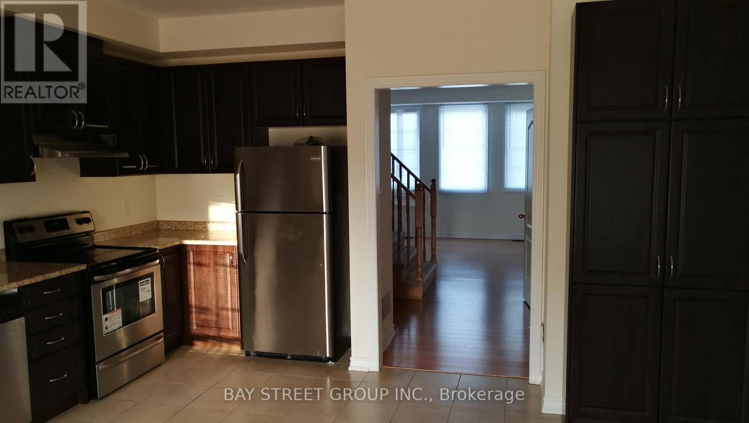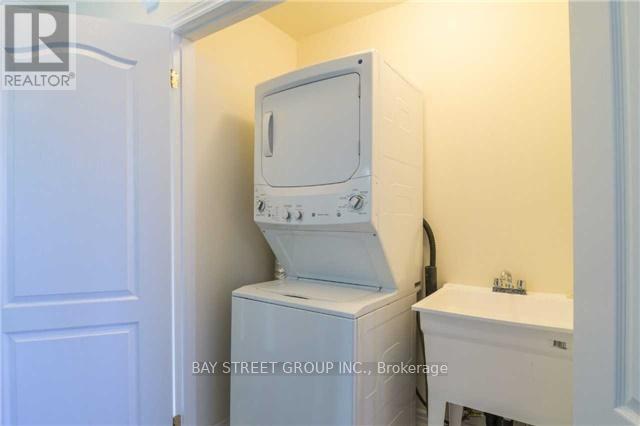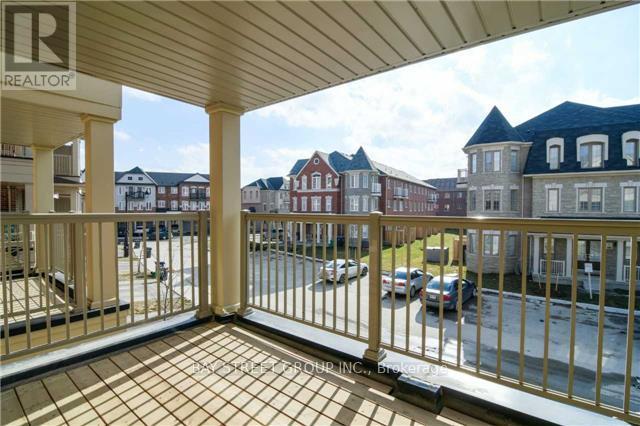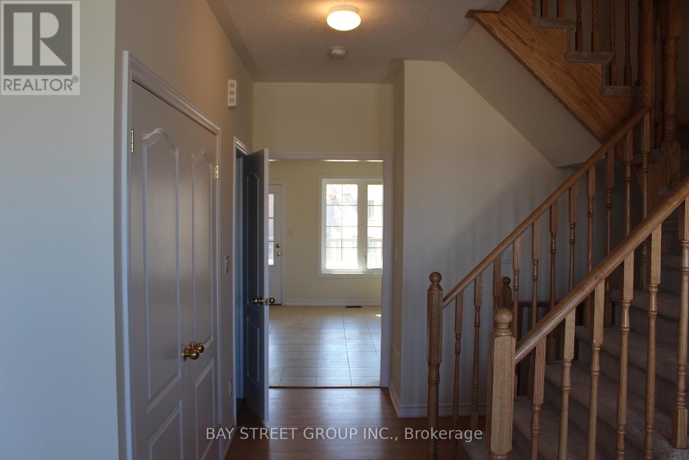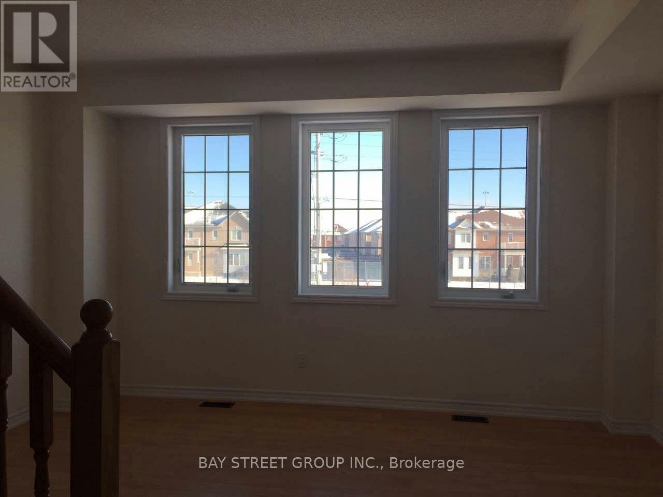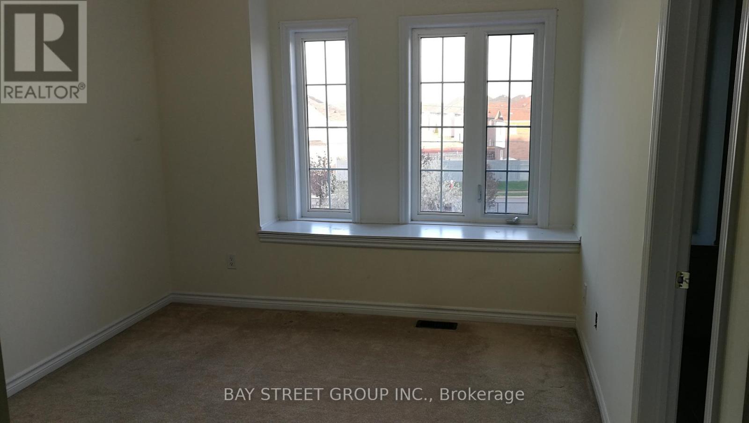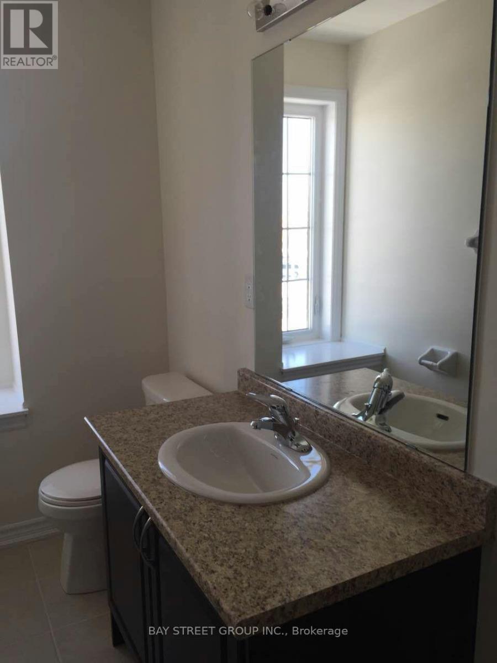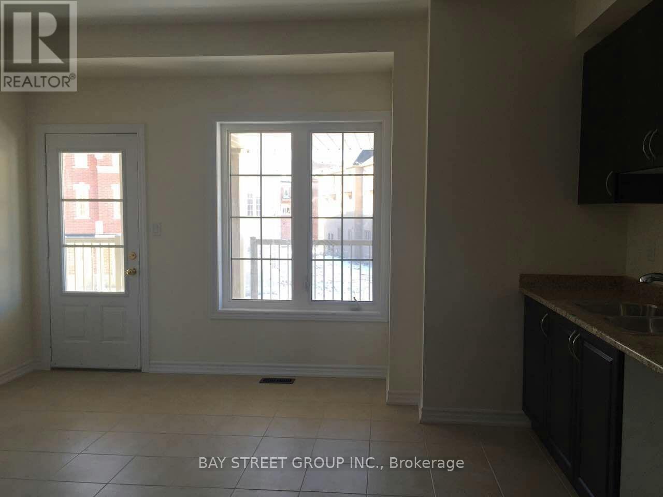13 Telegraph Street Brampton, Ontario L6Z 0B4
3 Bedroom
3 Bathroom
1500 - 2000 sqft
Fireplace
Central Air Conditioning
Forced Air
$2,850 Monthly
Available immediately, 3 story prestigious townhouse in heartlake east. 3 Bedrooms 3 bathrooms. Stunning kitchen featuring. Huge balcony steps from dinning, Steps away from Turnberry Golf Course. spacious great room combined with dining. family sized kitchen with stainless steel appliance, 2 walkout balaconies, highway 410, Space park, Trinity shopping mall, All Must See! (id:61852)
Property Details
| MLS® Number | W12470983 |
| Property Type | Single Family |
| Community Name | Heart Lake East |
| ParkingSpaceTotal | 2 |
Building
| BathroomTotal | 3 |
| BedroomsAboveGround | 3 |
| BedroomsTotal | 3 |
| Age | 6 To 15 Years |
| Appliances | Garage Door Opener Remote(s), Range, Water Heater, Dishwasher, Dryer, Hood Fan, Stove, Washer, Refrigerator |
| BasementDevelopment | Unfinished |
| BasementType | N/a (unfinished) |
| ConstructionStyleAttachment | Attached |
| CoolingType | Central Air Conditioning |
| ExteriorFinish | Brick |
| FireplacePresent | Yes |
| FireplaceTotal | 1 |
| FlooringType | Hardwood |
| FoundationType | Concrete |
| HalfBathTotal | 1 |
| HeatingFuel | Natural Gas |
| HeatingType | Forced Air |
| StoriesTotal | 3 |
| SizeInterior | 1500 - 2000 Sqft |
| Type | Row / Townhouse |
| UtilityWater | Municipal Water |
Parking
| Garage |
Land
| Acreage | No |
| Sewer | Sanitary Sewer |
| SizeDepth | 74 Ft |
| SizeFrontage | 16 Ft ,2 In |
| SizeIrregular | 16.2 X 74 Ft |
| SizeTotalText | 16.2 X 74 Ft |
Rooms
| Level | Type | Length | Width | Dimensions |
|---|---|---|---|---|
| Second Level | Kitchen | 4.64 m | 4.64 m | 4.64 m x 4.64 m |
| Second Level | Great Room | 4.64 m | 3.66 m | 4.64 m x 3.66 m |
| Third Level | Primary Bedroom | 3.66 m | 3.05 m | 3.66 m x 3.05 m |
| Third Level | Bedroom 2 | 3.08 m | 2.44 m | 3.08 m x 2.44 m |
| Third Level | Bedroom 3 | 3.69 m | 2.2 m | 3.69 m x 2.2 m |
| Main Level | Family Room | 4.64 m | 3.66 m | 4.64 m x 3.66 m |
Interested?
Contact us for more information
Jennifer Liu
Salesperson
Bay Street Group Inc.
8300 Woodbine Ave Ste 500
Markham, Ontario L3R 9Y7
8300 Woodbine Ave Ste 500
Markham, Ontario L3R 9Y7
