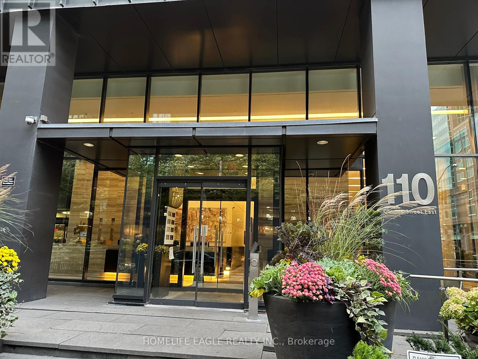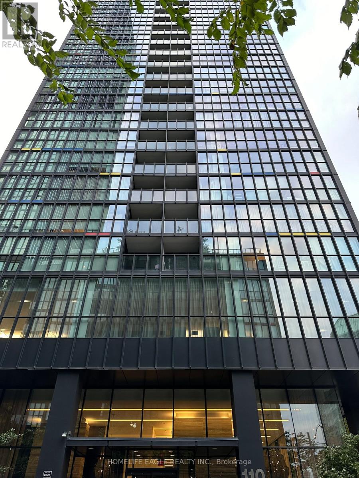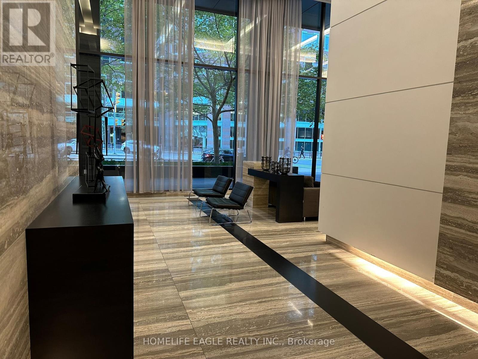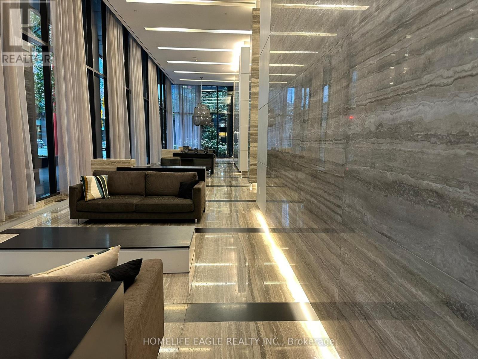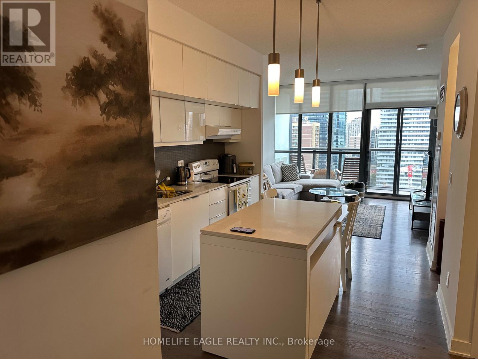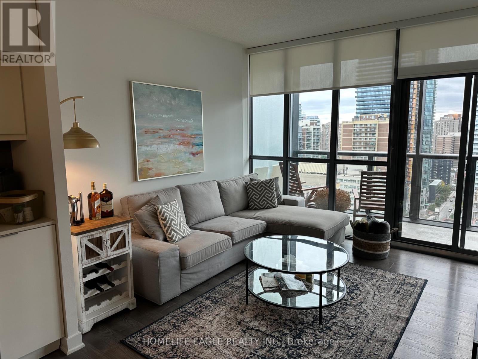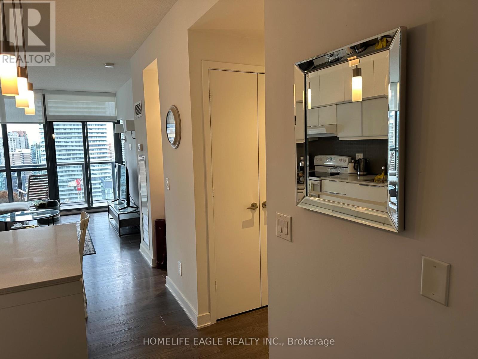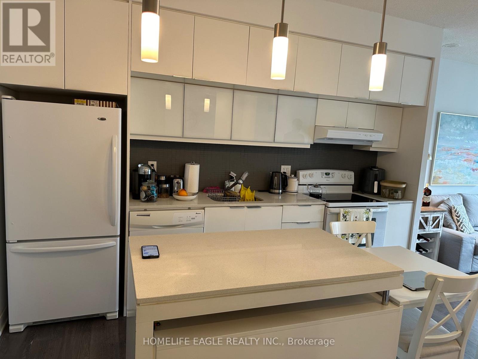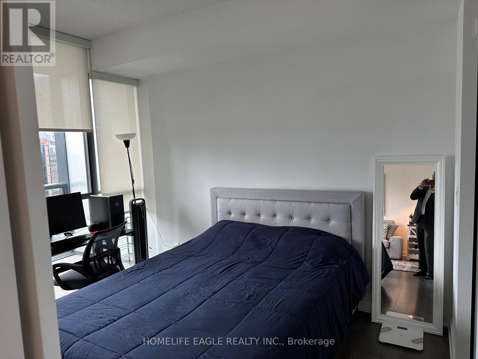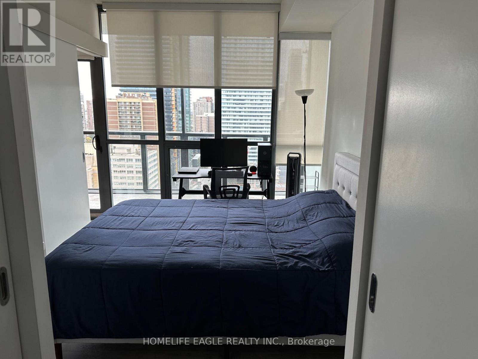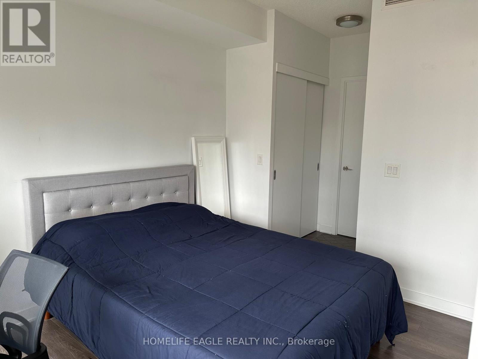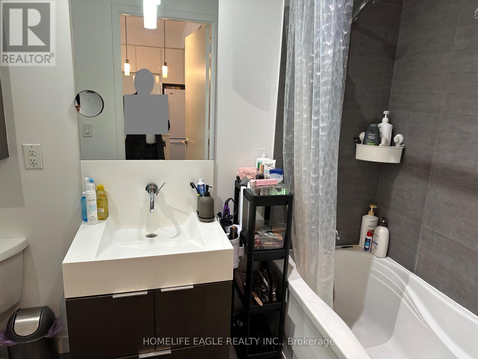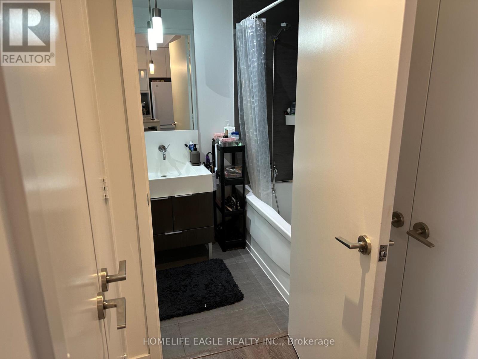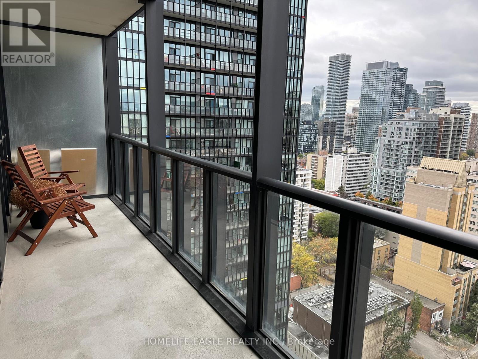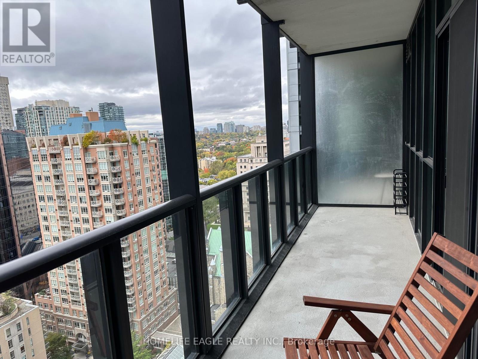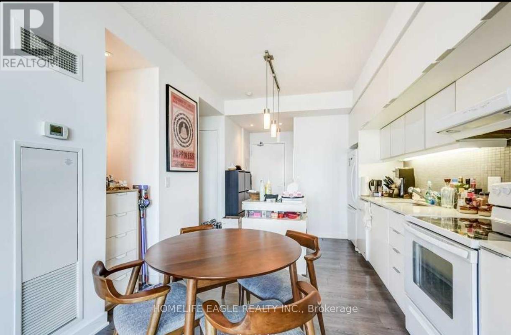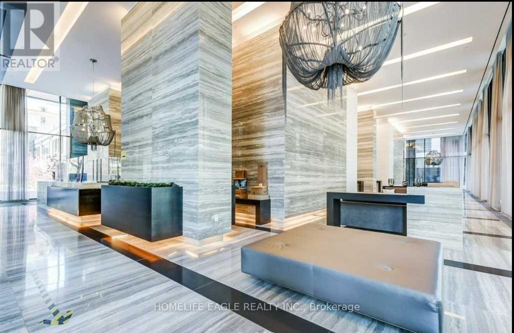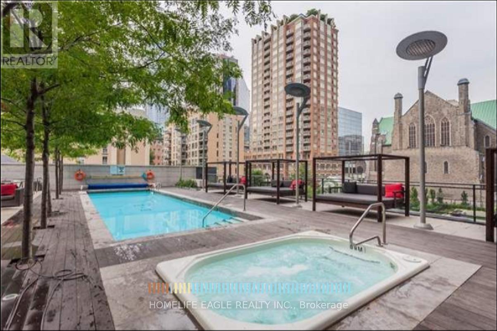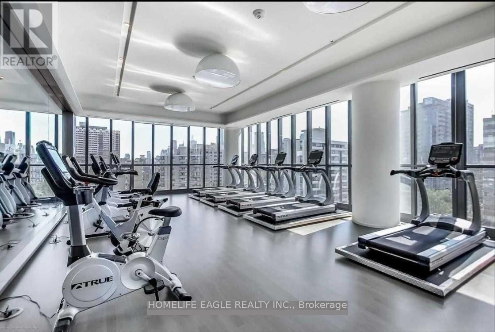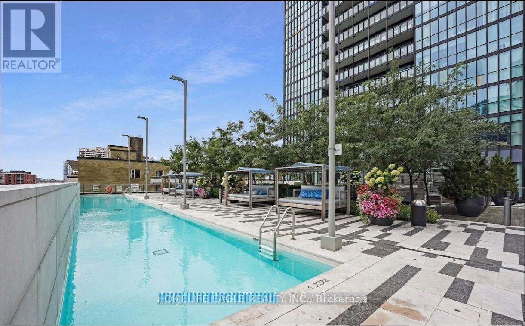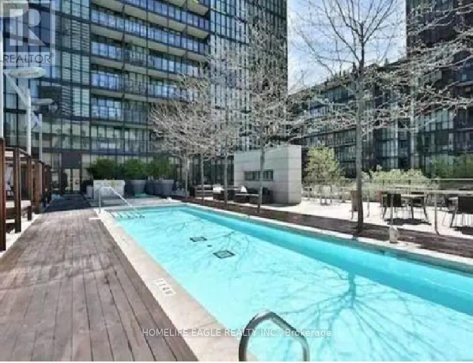2305 - 110 Charles Street E Toronto, Ontario M4Y 1T5
$2,500 Monthly
Welcome to the luxury X Condo, Amazing 1 Bedroom Suite In The Heart Of Toronto, Gorgeous Layout; Bathroom is accessible from Bedroom and Kitchen, Den can be used for Closet, Drawer, Wine fridge or Laptop Desk. Bedroom has his and hers closet. Beautifully Illuminated Sunny West Exposure. Clear View Of Garden & City Skyline! Huge 100 Sq.Ft Balcony! Large 4 pc Semi-Ensuite Bath. Laminate and Ceramic Floors, brand new dishwasher. Stunning Prestigious Building Include: Outdoor Pool & Rooftop Garden, Huge Party Room, Exercise Room, Visitor Parking, 24 hr Concierge & Massive Games/Rec Room. An Amazing Location In The Heart Of Downtown Toronto, Steps To Yonge & Bloor! Will be painted upon existing tenant leaves. One parking and locker included. (id:61852)
Property Details
| MLS® Number | C12470775 |
| Property Type | Single Family |
| Neigbourhood | Church-Wellesley |
| Community Name | Church-Yonge Corridor |
| Features | Balcony, Carpet Free |
| ParkingSpaceTotal | 1 |
| PoolType | Outdoor Pool |
Building
| BathroomTotal | 1 |
| BedroomsAboveGround | 1 |
| BedroomsTotal | 1 |
| Age | 11 To 15 Years |
| Amenities | Security/concierge, Exercise Centre, Party Room, Visitor Parking, Storage - Locker |
| CoolingType | Central Air Conditioning |
| ExteriorFinish | Brick |
| HeatingFuel | Natural Gas |
| HeatingType | Forced Air |
| SizeInterior | 500 - 599 Sqft |
| Type | Apartment |
Parking
| Underground | |
| No Garage |
Land
| Acreage | No |
Rooms
| Level | Type | Length | Width | Dimensions |
|---|---|---|---|---|
| Flat | Bedroom | 3.5 m | 2.79 m | 3.5 m x 2.79 m |
| Flat | Kitchen | 3.08 m | 2.4 m | 3.08 m x 2.4 m |
| Flat | Living Room | 3.49 m | 3.43 m | 3.49 m x 3.43 m |
| Flat | Dining Room | 3.08 m | 2.4 m | 3.08 m x 2.4 m |
Interested?
Contact us for more information
Afshin Ghajar Davalu
Salesperson
13025 Yonge St Unit 202
Richmond Hill, Ontario L4E 1A5
