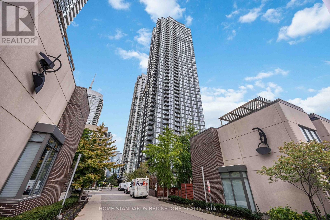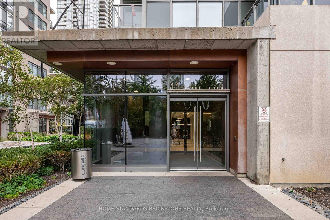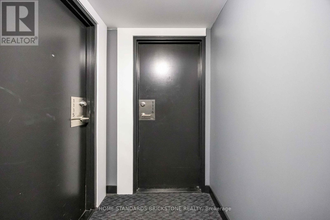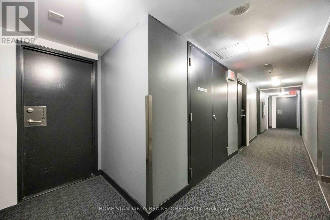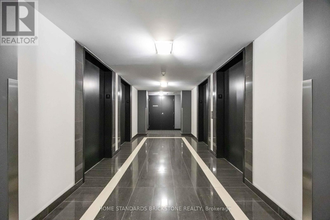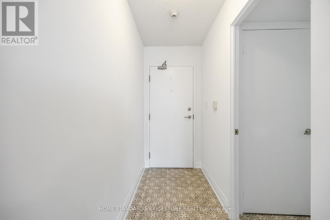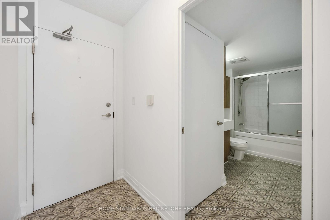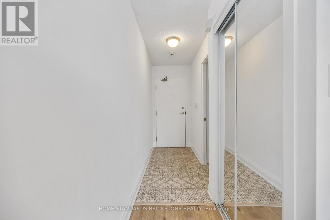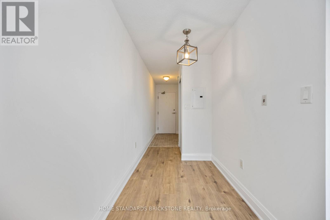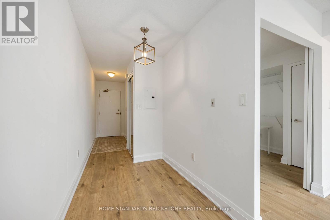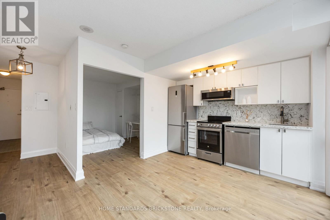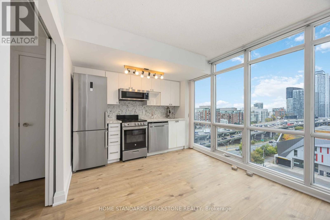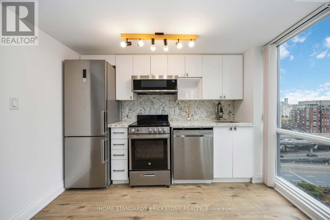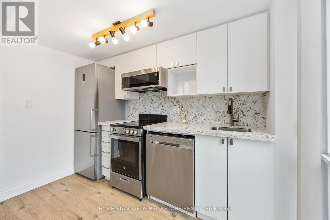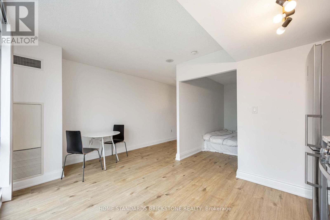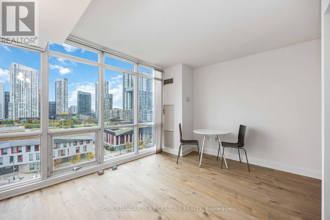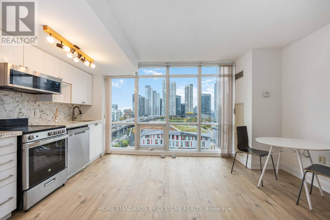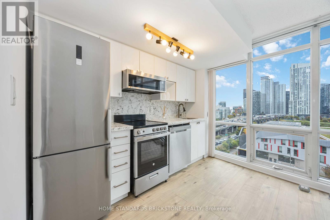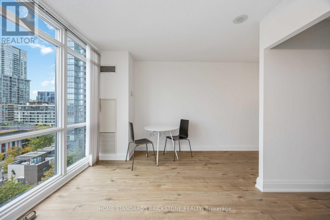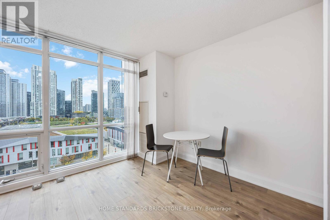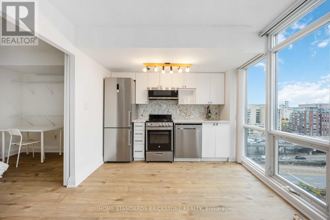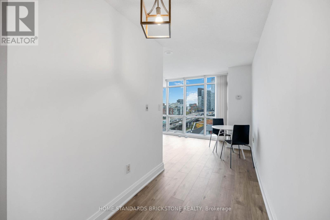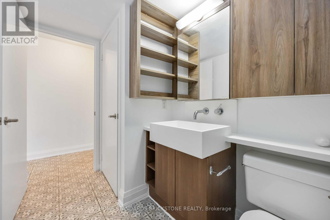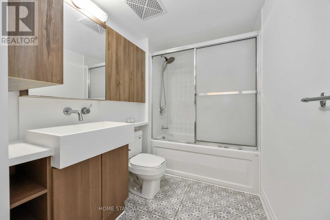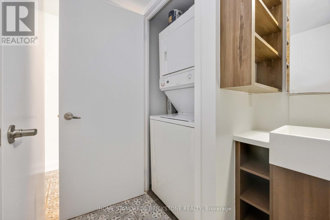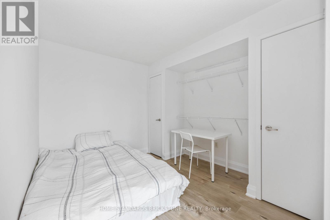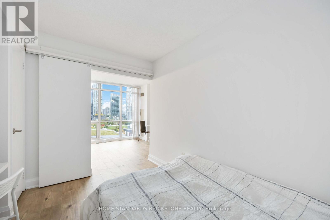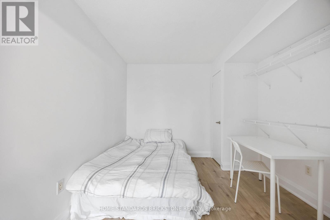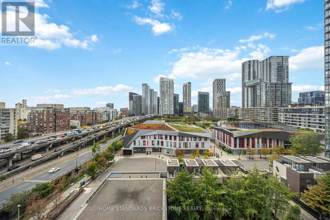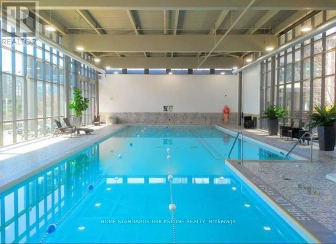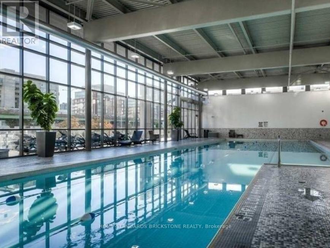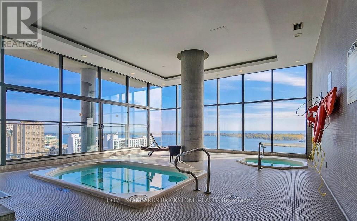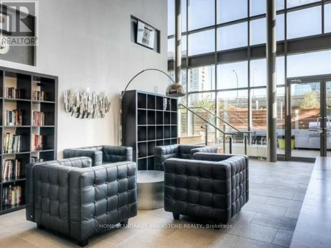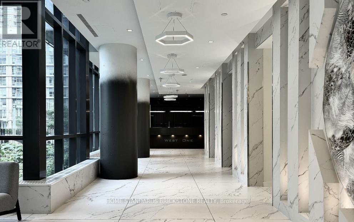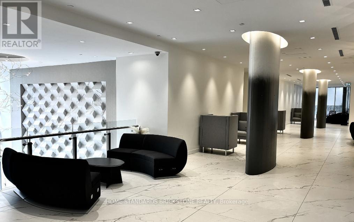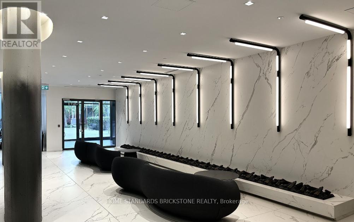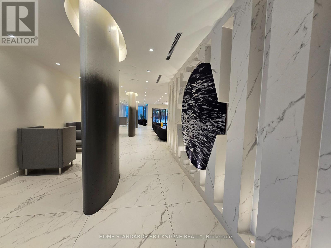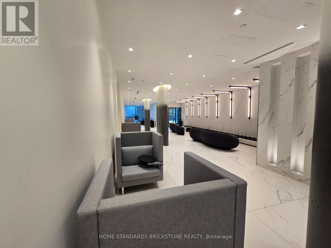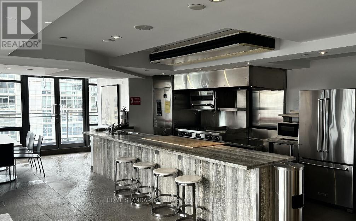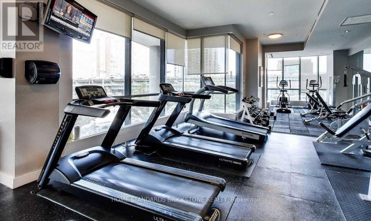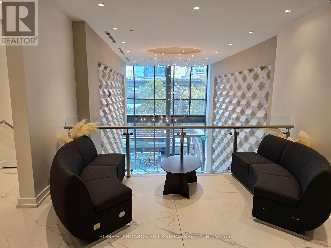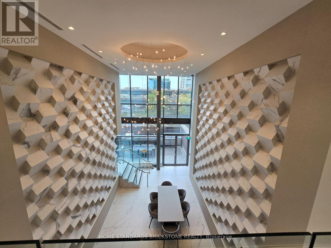1116 - 11 Brunel Court Toronto, Ontario M5V 3Y3
$535,000Maintenance, Heat, Water, Insurance, Parking, Common Area Maintenance
$441.84 Monthly
Maintenance, Heat, Water, Insurance, Parking, Common Area Maintenance
$441.84 MonthlyFRESHLY PAINTED - ONE PARKING AND ONE LOCKER INCLUDED! Welcome to Suite 1116 at West One City Place, where comfort meets convenience in the heart of downtown Toronto. This bright and open-concept suite features floor-to-ceiling windows, granite countertops, and an unobstructed south-west view of the park and lake offering the perfect blend of city energy and serene scenery. Enjoy a vibrant urban lifestyle just steps to public transit, CN Tower, Rogers Centre, Scotiabank Arena, Union Station, Harbour front, and Financial, Fashion, and Entertainment Districts. Shopping, restaurants, parks, and schools are all within walking distance, with easy access to the Gardiner Expressway for commuters. Residents of West One have access to world-class amenities including a 24-hour concierge, an impressive Sky Lounge on the 27th floor, fully equipped gym, indoor pool, sauna, basketball court, theatre room, billiards, and outdoor patio with BBQ. Experience downtown living at its finest everything you need. (id:61852)
Property Details
| MLS® Number | C12470768 |
| Property Type | Single Family |
| Neigbourhood | Harbourfront-CityPlace |
| Community Name | Waterfront Communities C1 |
| AmenitiesNearBy | Park, Public Transit |
| Features | Elevator, Carpet Free |
| ParkingSpaceTotal | 1 |
| PoolType | Indoor Pool |
| ViewType | Lake View, City View |
Building
| BathroomTotal | 1 |
| BedroomsAboveGround | 1 |
| BedroomsTotal | 1 |
| Amenities | Security/concierge, Exercise Centre, Party Room, Storage - Locker |
| Appliances | Dryer, Stove, Washer, Refrigerator |
| CoolingType | Central Air Conditioning |
| ExteriorFinish | Concrete |
| FireProtection | Security Guard, Smoke Detectors |
| FlooringType | Laminate |
| HeatingFuel | Natural Gas |
| HeatingType | Forced Air |
| SizeInterior | 0 - 499 Sqft |
| Type | Apartment |
Parking
| Underground | |
| Garage |
Land
| Acreage | No |
| LandAmenities | Park, Public Transit |
| SurfaceWater | Lake/pond |
Rooms
| Level | Type | Length | Width | Dimensions |
|---|---|---|---|---|
| Flat | Living Room | 3.1 m | 3.04 m | 3.1 m x 3.04 m |
| Flat | Dining Room | 3.1 m | 3.04 m | 3.1 m x 3.04 m |
| Flat | Kitchen | 1.52 m | 3.04 m | 1.52 m x 3.04 m |
| Flat | Primary Bedroom | 3.29 m | 2.89 m | 3.29 m x 2.89 m |
Interested?
Contact us for more information
Justin Seo
Salesperson
180 Steeles Ave W #30 & 31
Thornhill, Ontario L4J 2L1
