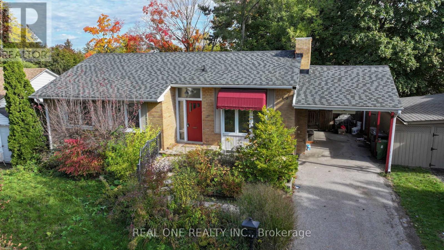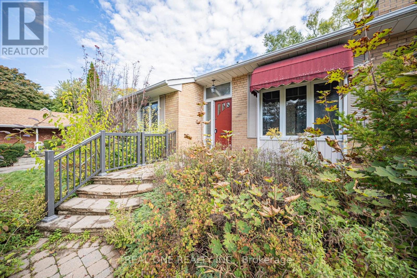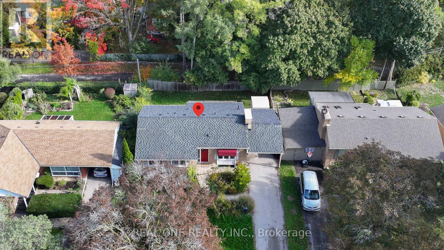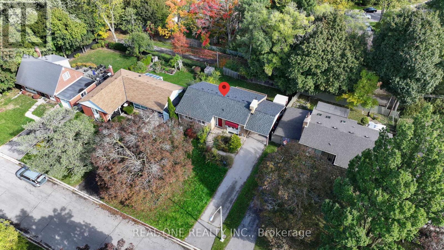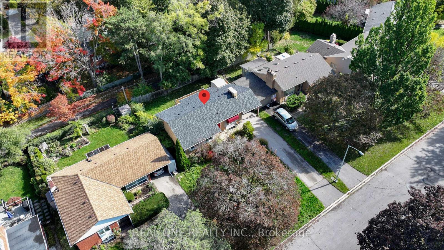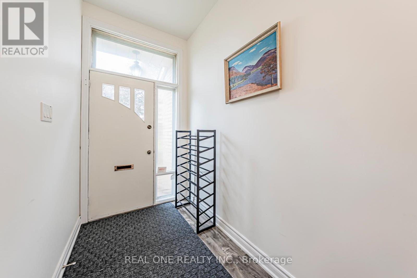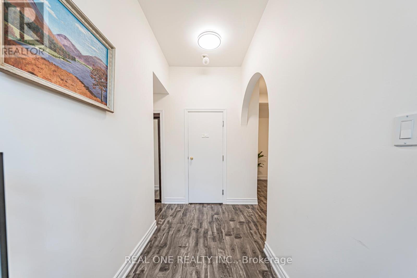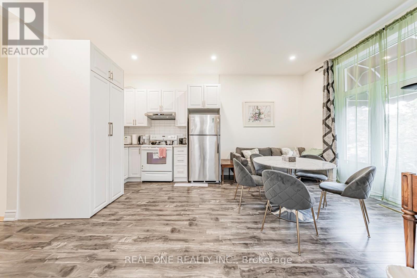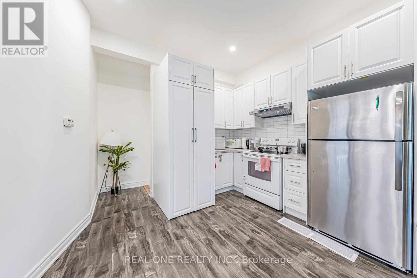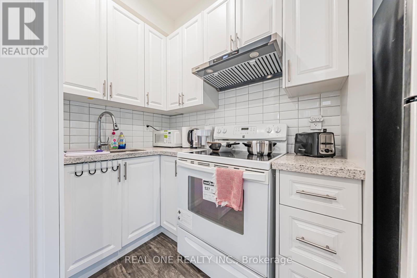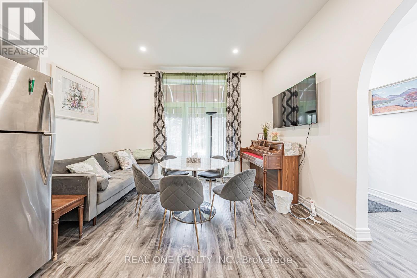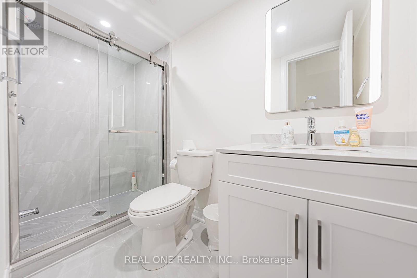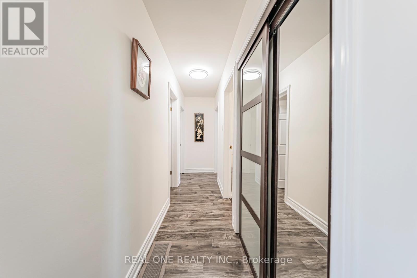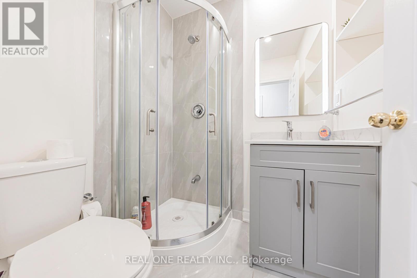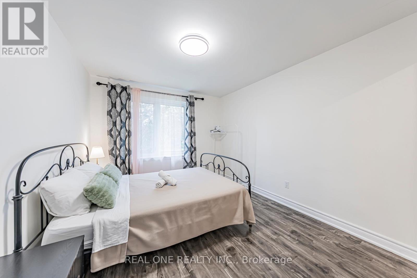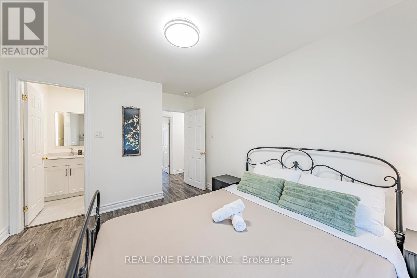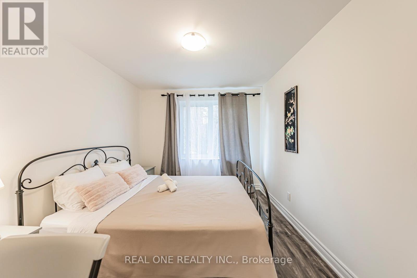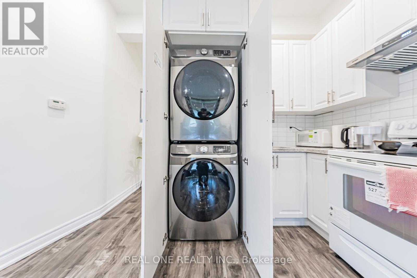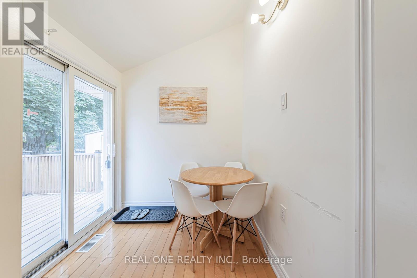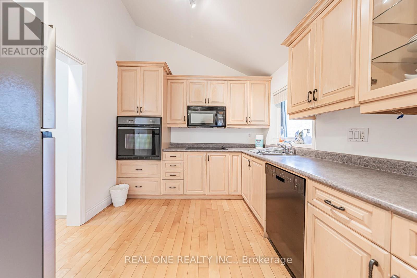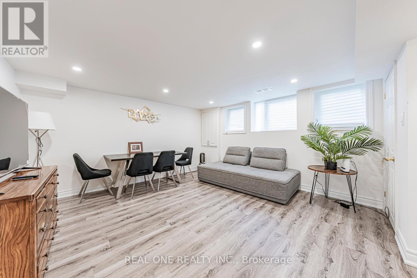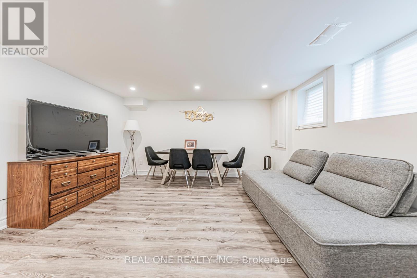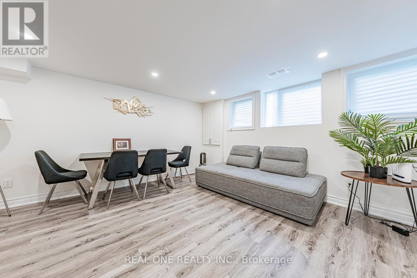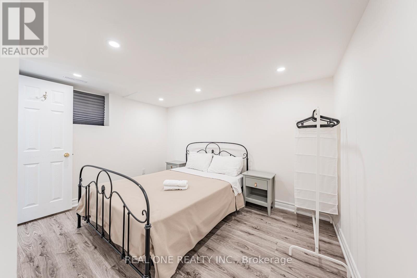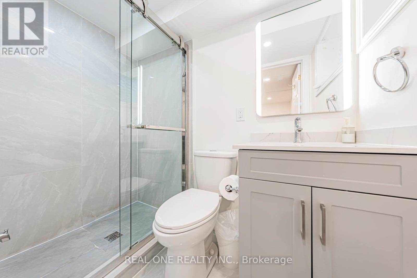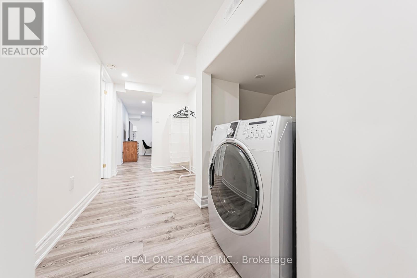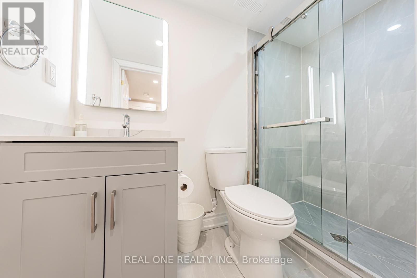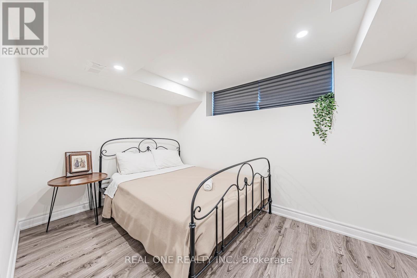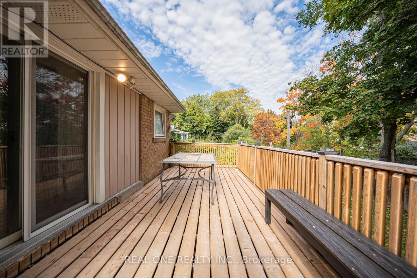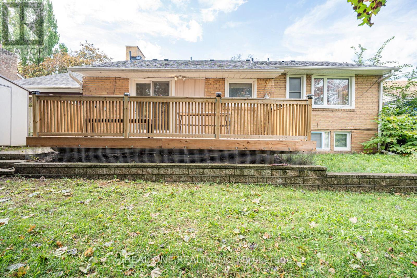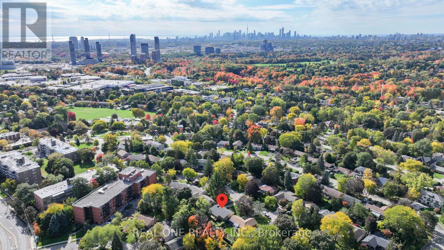60 Paperbirch Drive Toronto, Ontario M3C 2E7
$1,550,000
Superb Locations!! Welcome To This Stunning & Brand New Finishes Bungalow Home Situated In The Quiet & Prestigious Banbury-Don Mills Community. Top $$$ Spent On The Fabulous Upgrades Thru-Out From Top To Bottom! Perfect Living Conditions For Working Families And Investors Or Builders As Many New Homes In The Area. Great Layout Features Very Bright & Spacious! Top Quality Hardwood Fl Throughout. Modern Designed Kitchen W/Granite Counter Top. Professional Brand New Finished Bsmt Provides Separate Entrance, Three Spacious Bedrooms, Two 3PC Ensuites, Extra Modern Kitchen, Brand New Laundry & New Style Vinyl Flooring! Great Potential $$$ Income For The Tenancy In Sep Basement. Close To Top Ranked School Zone, Shopping Mall, TTC, Go Train, Large Supermarkets, All Popular Restaurants, Community Centre, Parks, 10 Minutes Drive to Downtown of Toronto Whoop!....And So Many More!~ Really Can't Miss It!! (id:61852)
Property Details
| MLS® Number | C12470571 |
| Property Type | Single Family |
| Neigbourhood | North York |
| Community Name | Banbury-Don Mills |
| AmenitiesNearBy | Park, Place Of Worship, Public Transit, Schools |
| Features | Conservation/green Belt |
| ParkingSpaceTotal | 5 |
| Structure | Shed |
Building
| BathroomTotal | 7 |
| BedroomsAboveGround | 3 |
| BedroomsBelowGround | 3 |
| BedroomsTotal | 6 |
| Appliances | Water Heater, All, Dishwasher, Dryer, Two Stoves, Washer, Window Coverings, Refrigerator |
| ArchitecturalStyle | Bungalow |
| BasementDevelopment | Finished |
| BasementType | N/a (finished) |
| ConstructionStyleAttachment | Detached |
| CoolingType | Central Air Conditioning |
| ExteriorFinish | Brick |
| FlooringType | Hardwood, Laminate |
| FoundationType | Concrete |
| HeatingFuel | Natural Gas |
| HeatingType | Forced Air |
| StoriesTotal | 1 |
| SizeInterior | 1100 - 1500 Sqft |
| Type | House |
| UtilityWater | Municipal Water |
Parking
| Carport | |
| Garage |
Land
| Acreage | No |
| LandAmenities | Park, Place Of Worship, Public Transit, Schools |
| Sewer | Sanitary Sewer |
| SizeDepth | 105 Ft |
| SizeFrontage | 60 Ft |
| SizeIrregular | 60 X 105 Ft ; Backs Onto Paperbirch Walkway |
| SizeTotalText | 60 X 105 Ft ; Backs Onto Paperbirch Walkway |
| ZoningDescription | Residential |
Rooms
| Level | Type | Length | Width | Dimensions |
|---|---|---|---|---|
| Basement | Bedroom 4 | 3.35 m | 3.5 m | 3.35 m x 3.5 m |
| Basement | Bedroom 5 | 3.7 m | 3.1 m | 3.7 m x 3.1 m |
| Basement | Bedroom | 3.1 m | 3.4 m | 3.1 m x 3.4 m |
| Main Level | Living Room | 6.19 m | 3.65 m | 6.19 m x 3.65 m |
| Main Level | Primary Bedroom | 3.75 m | 3.4 m | 3.75 m x 3.4 m |
| Main Level | Bedroom 2 | 3.4 m | 3.2 m | 3.4 m x 3.2 m |
| Main Level | Bedroom 3 | 3.3 m | 3.1 m | 3.3 m x 3.1 m |
| Ground Level | Dining Room | 3.4 m | 2.5 m | 3.4 m x 2.5 m |
| Ground Level | Kitchen | 3.1 m | 2.75 m | 3.1 m x 2.75 m |
Interested?
Contact us for more information
Paul Xiao
Broker
15 Wertheim Court Unit 302
Richmond Hill, Ontario L4B 3H7
Cameron Zhao
Salesperson
15 Wertheim Court Unit 302
Richmond Hill, Ontario L4B 3H7
