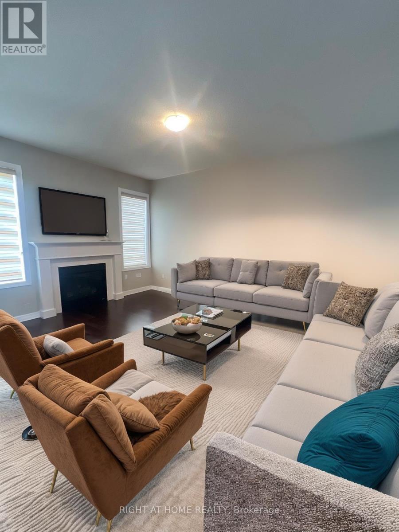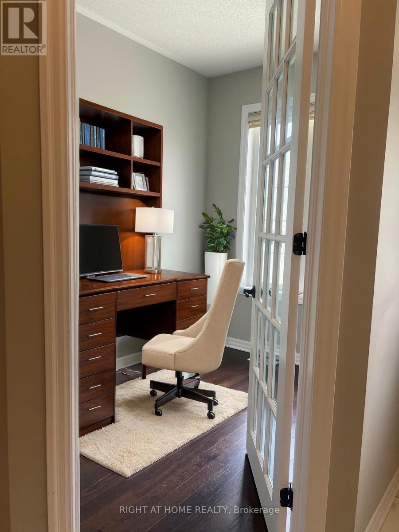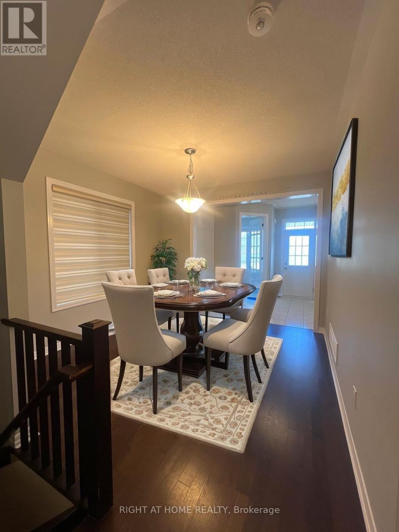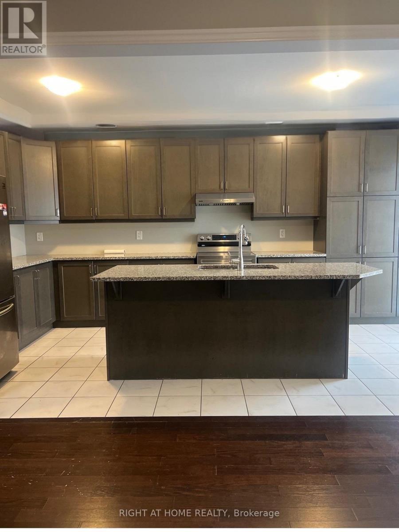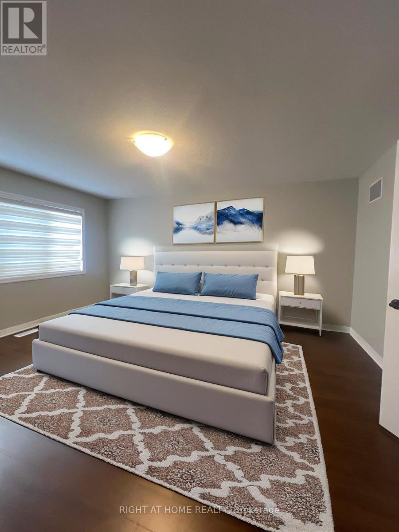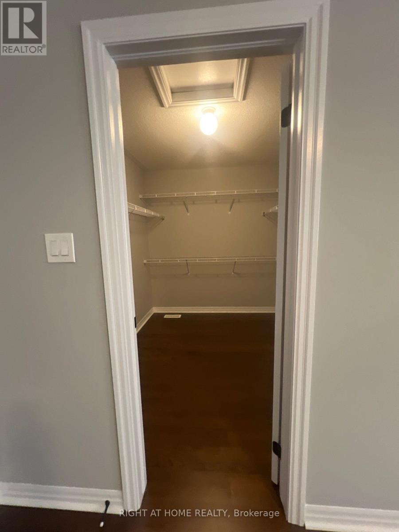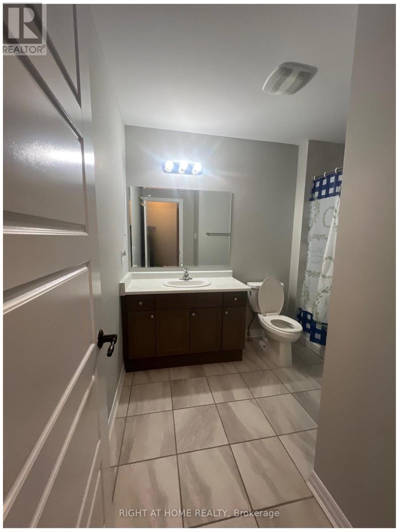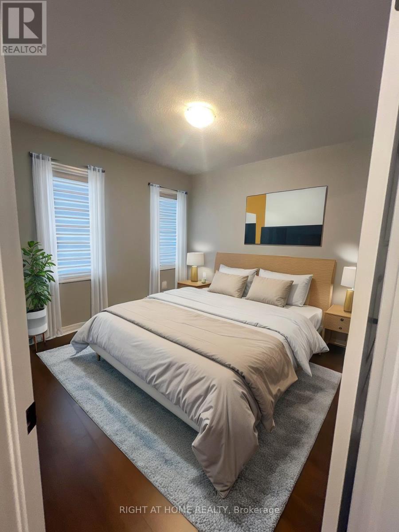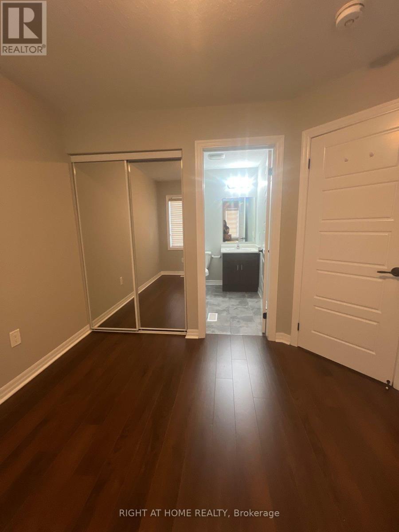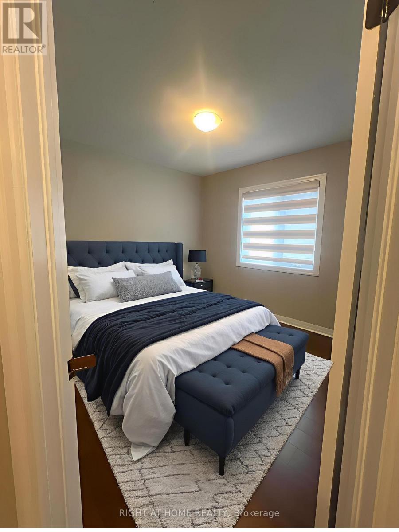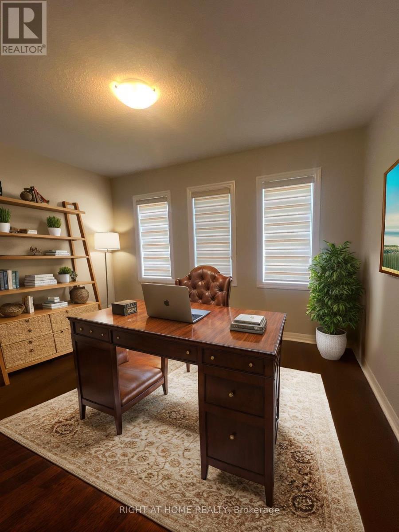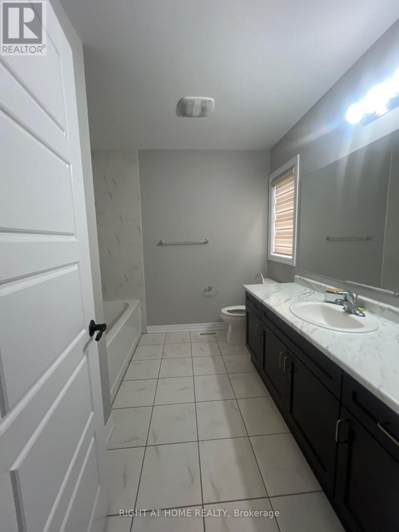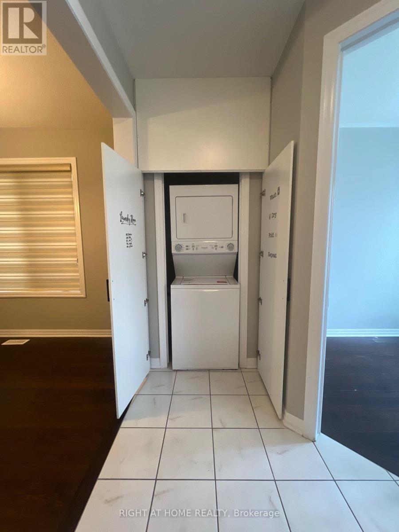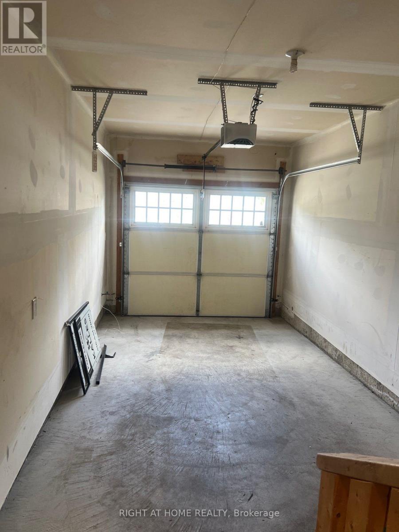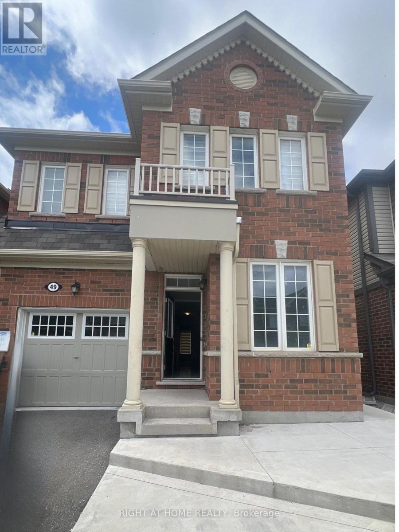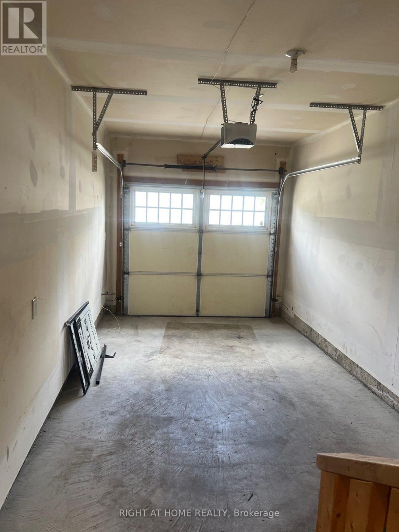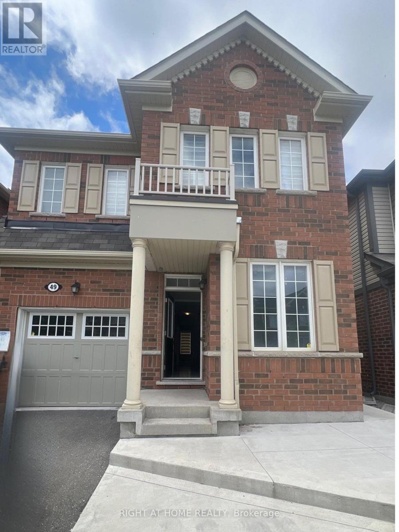49 Averill Road Brampton, Ontario L7A 5A7
4 Bedroom
4 Bathroom
2000 - 2500 sqft
Fireplace
Central Air Conditioning
Forced Air
$3,300 Monthly
Beautiful Detached Home for Lease in Northwest Brampton! This spacious, well-maintained residence features 9-ft ceilings on both levels and hardwood floors throughout. The main floor offers a private den, dining room, an open-concept great room and a large eat-in kitchen complete with granite countertops, a huge centre island with breakfast area, and ample cabinetry. Upstairs features 4 generous sized bedrooms with 2 rooms featuring ensuite baths providing plenty of space for the entire family. Note: The basement is not included in the lease. ** This is a linked property.** (id:61852)
Property Details
| MLS® Number | W12470434 |
| Property Type | Single Family |
| Community Name | Northwest Brampton |
| Features | Carpet Free |
| ParkingSpaceTotal | 3 |
Building
| BathroomTotal | 4 |
| BedroomsAboveGround | 4 |
| BedroomsTotal | 4 |
| Age | 0 To 5 Years |
| Appliances | Dishwasher, Dryer, Stove, Washer, Window Coverings, Refrigerator |
| BasementType | None |
| ConstructionStyleAttachment | Detached |
| CoolingType | Central Air Conditioning |
| ExteriorFinish | Brick |
| FireplacePresent | Yes |
| FlooringType | Ceramic, Hardwood, Carpeted |
| FoundationType | Concrete |
| HalfBathTotal | 1 |
| HeatingFuel | Natural Gas |
| HeatingType | Forced Air |
| StoriesTotal | 2 |
| SizeInterior | 2000 - 2500 Sqft |
| Type | House |
| UtilityWater | Municipal Water |
Parking
| Garage |
Land
| Acreage | No |
| Sewer | Sanitary Sewer |
| SizeDepth | 88 Ft ,7 In |
| SizeFrontage | 30 Ft |
| SizeIrregular | 30 X 88.6 Ft |
| SizeTotalText | 30 X 88.6 Ft |
Rooms
| Level | Type | Length | Width | Dimensions |
|---|---|---|---|---|
| Second Level | Primary Bedroom | 3.91 m | 4.93 m | 3.91 m x 4.93 m |
| Second Level | Bedroom 2 | 3.15 m | 3.18 m | 3.15 m x 3.18 m |
| Second Level | Bedroom 3 | 3.51 m | 3.3 m | 3.51 m x 3.3 m |
| Second Level | Bedroom 4 | 3.14 m | 3.05 m | 3.14 m x 3.05 m |
| Main Level | Kitchen | 3.05 m | 2.74 m | 3.05 m x 2.74 m |
| Main Level | Eating Area | 3.05 m | 2.74 m | 3.05 m x 2.74 m |
| Main Level | Great Room | 3.51 m | 4.88 m | 3.51 m x 4.88 m |
| Main Level | Den | 2.13 m | 2.74 m | 2.13 m x 2.74 m |
Interested?
Contact us for more information
Milli Pajpani
Salesperson
Right At Home Realty
1550 16th Avenue Bldg B Unit 3 & 4
Richmond Hill, Ontario L4B 3K9
1550 16th Avenue Bldg B Unit 3 & 4
Richmond Hill, Ontario L4B 3K9
