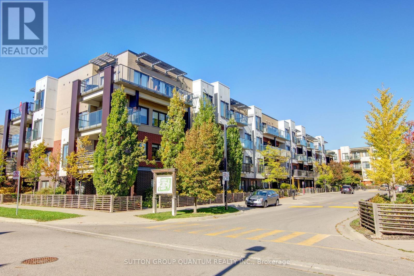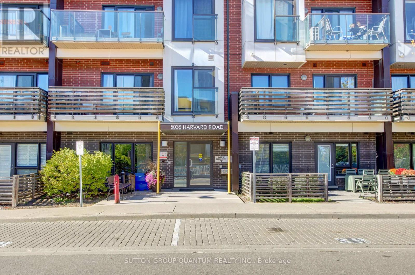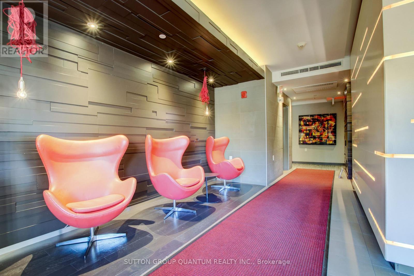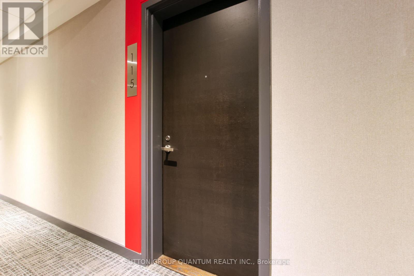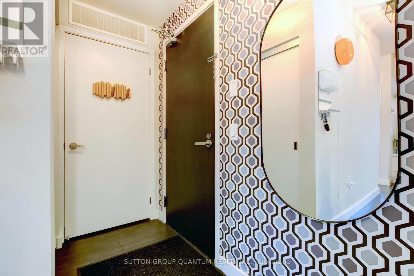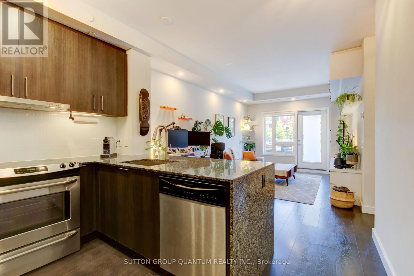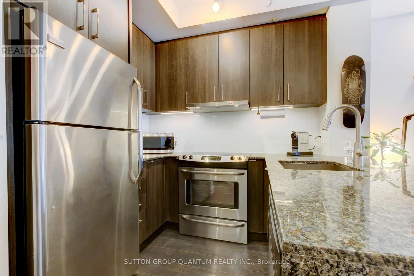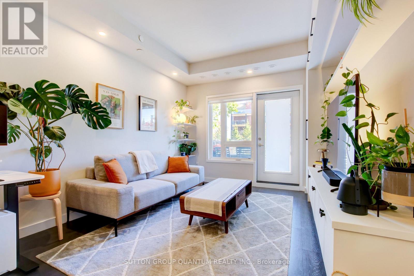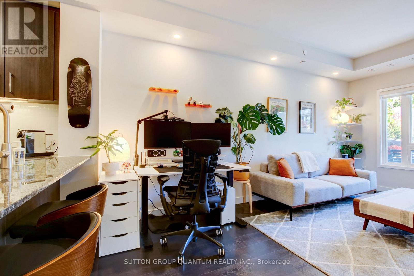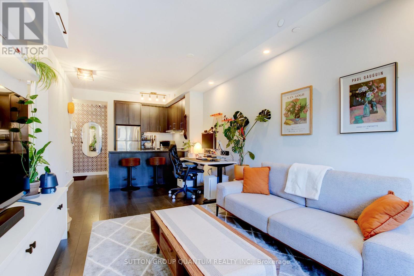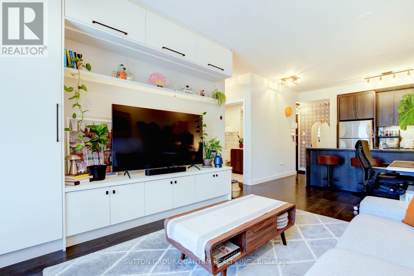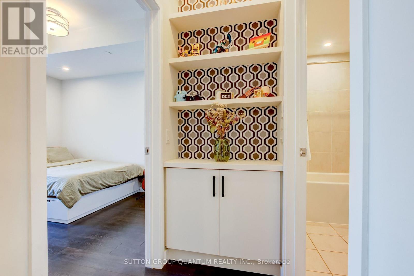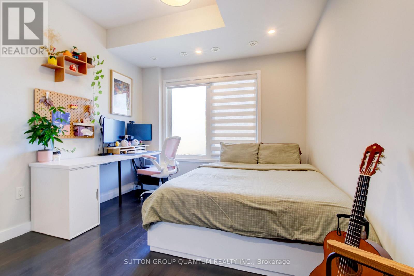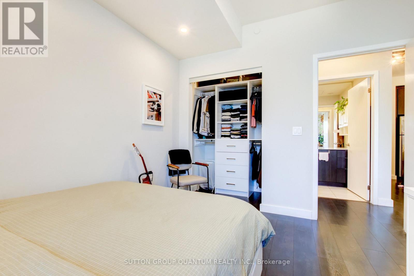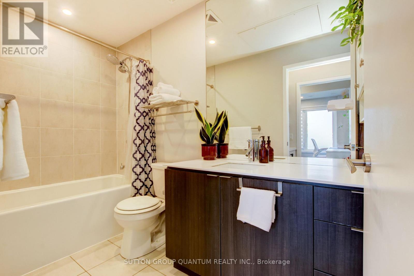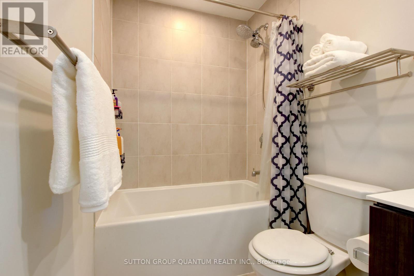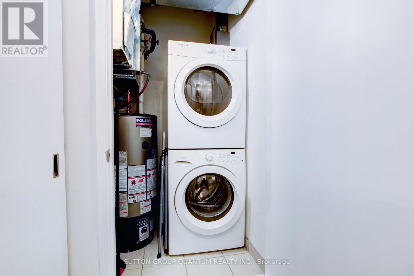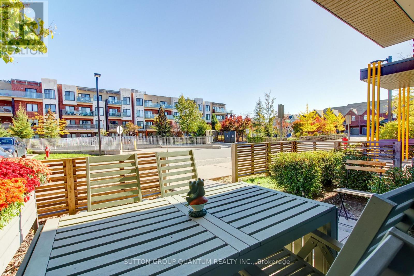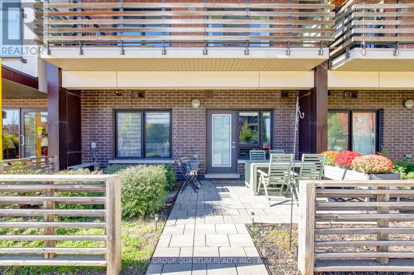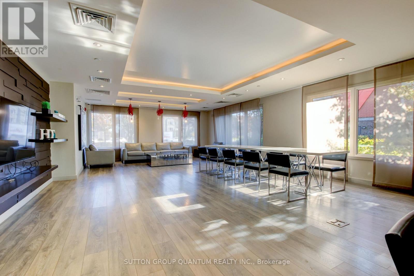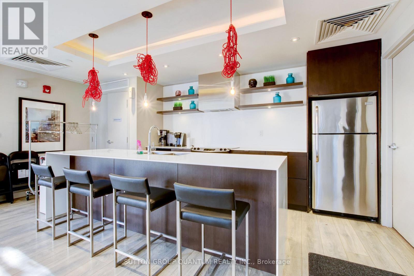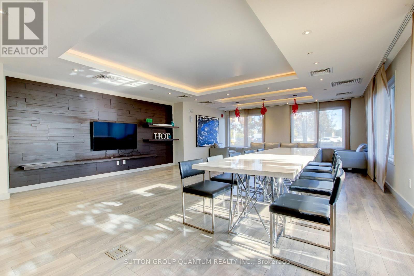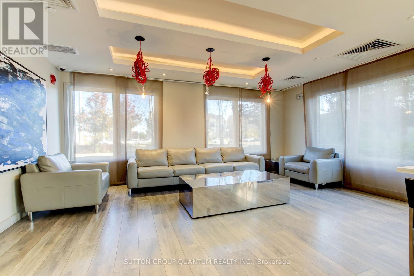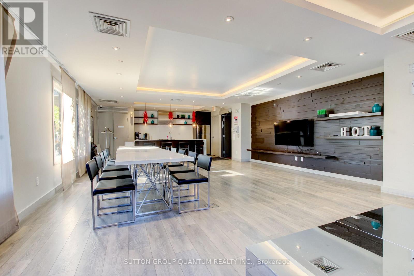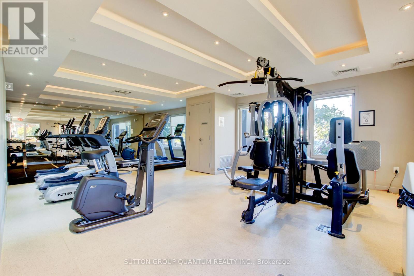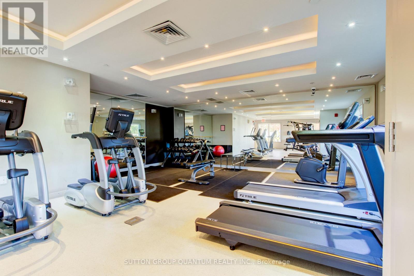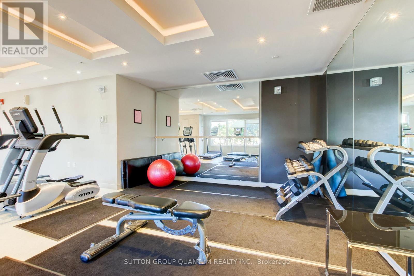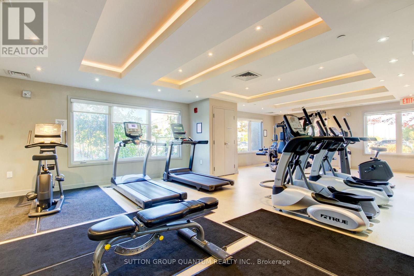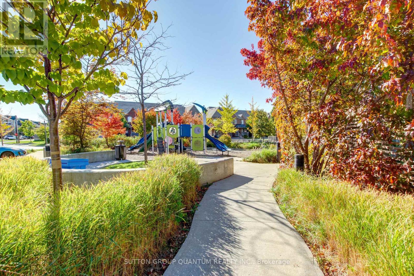115 - 5035 Harvard Road Mississauga, Ontario L5M 0W7
$495,000Maintenance, Water, Common Area Maintenance, Insurance, Parking
$453.36 Monthly
Maintenance, Water, Common Area Maintenance, Insurance, Parking
$453.36 MonthlyWelcome to HOT Condos in sought-after Churchill Meadows! This stylish 1-bedroom ground-level suite has been beautifully upgraded with custom built-in cabinets in the living room, hallway, and primary closet - all finished in clean white to suit any décor. The open-concept layout offers a bright and functional living space that flows to a private ground-level patio, perfect for summer dinners or morning coffee. Enjoy the comfort of your own high-velocity furnace and hot water tank, providing efficient heating and cooling year-round. Ideally located near Erin Mills Town Centre, Credit Valley Hospital, Ridgeway Plaza, top-rated schools, parks, and trails. Quick access to major highways, transit, and all amenities. A perfect home for first-time buyers, professionals, or downsizers - move in and enjoy carefree living in one of Mississauga's most desirable neighbourhoods! (id:61852)
Property Details
| MLS® Number | W12470430 |
| Property Type | Single Family |
| Community Name | Churchill Meadows |
| CommunityFeatures | Pets Allowed With Restrictions |
| EquipmentType | Water Heater |
| ParkingSpaceTotal | 1 |
| RentalEquipmentType | Water Heater |
Building
| BathroomTotal | 1 |
| BedroomsAboveGround | 1 |
| BedroomsTotal | 1 |
| Amenities | Exercise Centre, Party Room, Storage - Locker |
| Appliances | Water Heater, Blinds, Dishwasher, Oven, Stove, Refrigerator |
| BasementType | None |
| CoolingType | Central Air Conditioning |
| ExteriorFinish | Brick, Stucco |
| HeatingFuel | Natural Gas |
| HeatingType | Forced Air |
| SizeInterior | 600 - 699 Sqft |
| Type | Apartment |
Parking
| Underground | |
| Garage |
Land
| Acreage | No |
Rooms
| Level | Type | Length | Width | Dimensions |
|---|---|---|---|---|
| Main Level | Bedroom | 3.51 m | 3.05 m | 3.51 m x 3.05 m |
| Main Level | Kitchen | 3.27 m | 2.78 m | 3.27 m x 2.78 m |
| Main Level | Living Room | 5.38 m | 3.27 m | 5.38 m x 3.27 m |
| Main Level | Bathroom | 3.03 m | 1.5 m | 3.03 m x 1.5 m |
Interested?
Contact us for more information
Chris Do
Salesperson
1673b Lakeshore Rd.w., Lower Levl
Mississauga, Ontario L5J 1J4
Rosemarie V. Wallace
Salesperson
1673b Lakeshore Rd.w., Lower Levl
Mississauga, Ontario L5J 1J4
