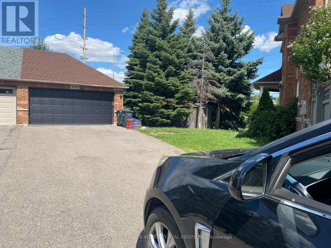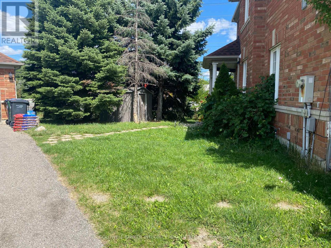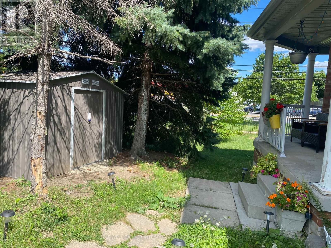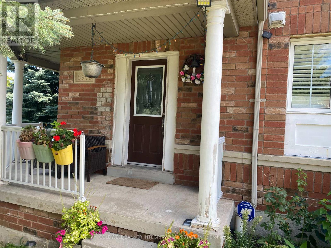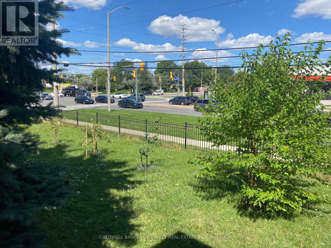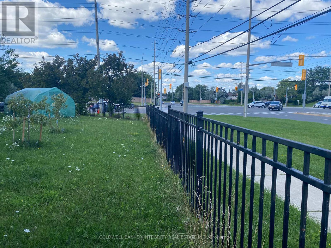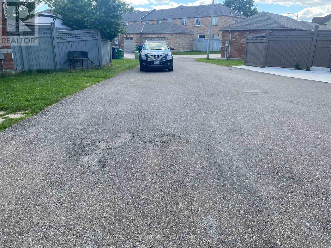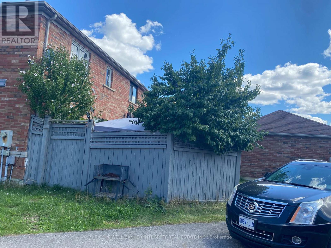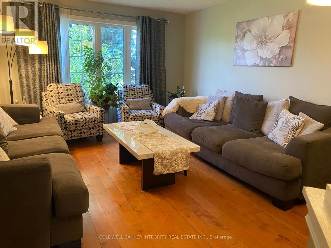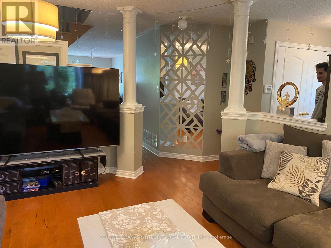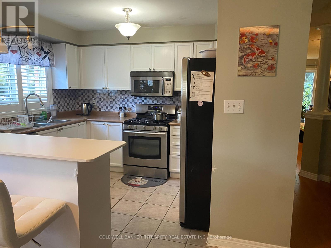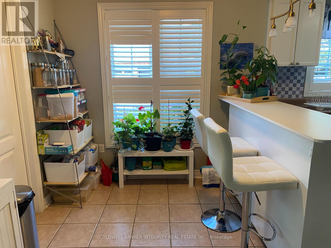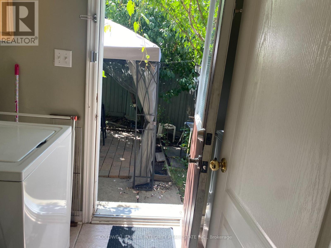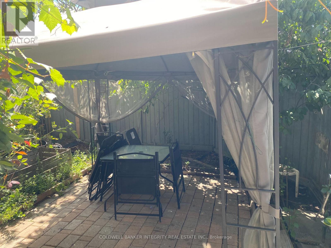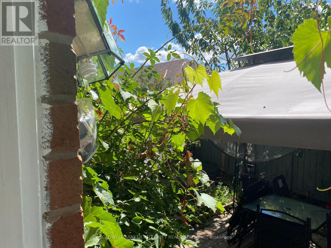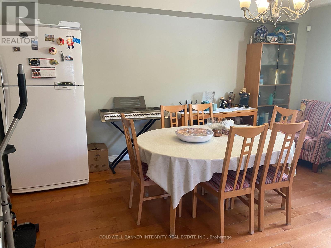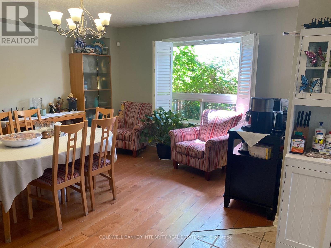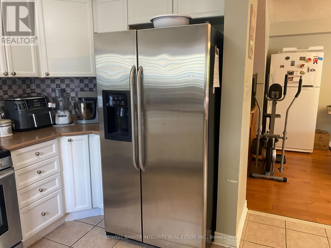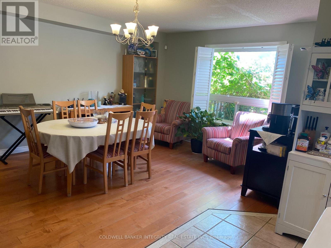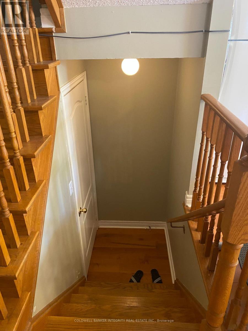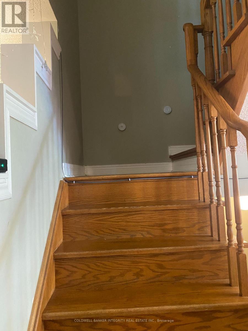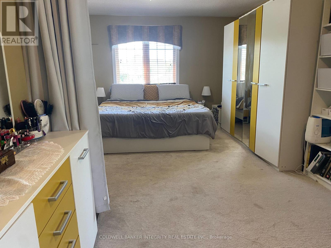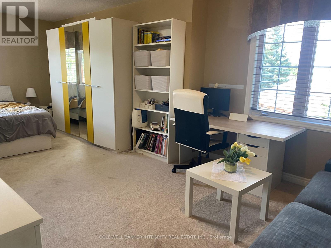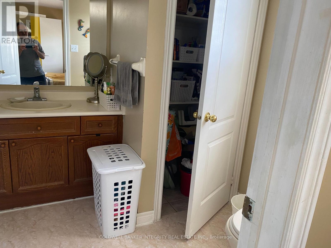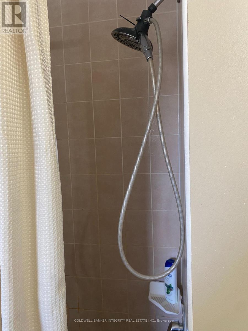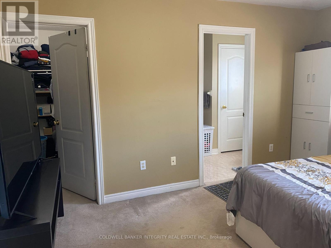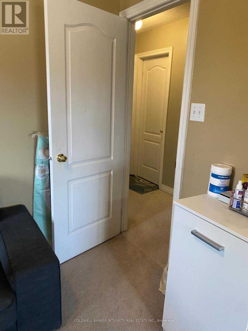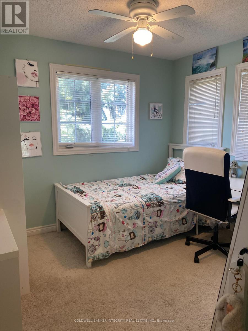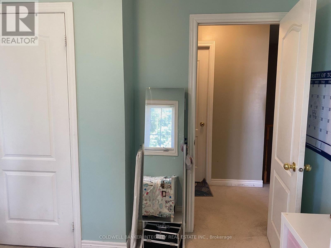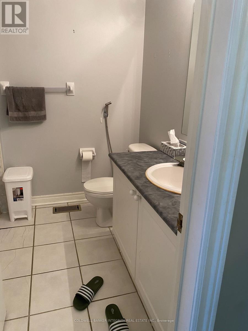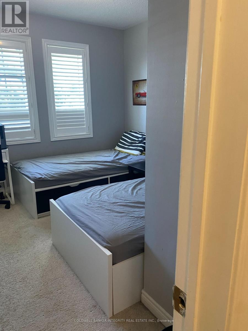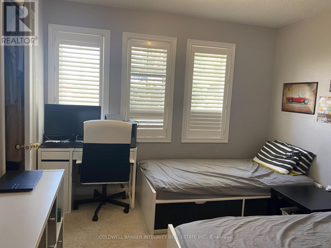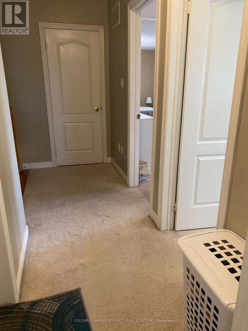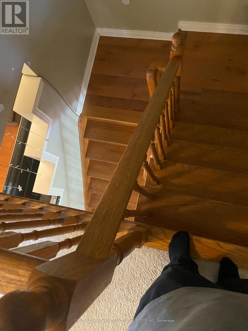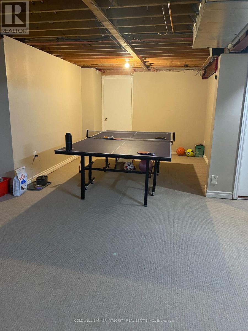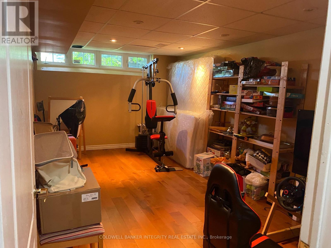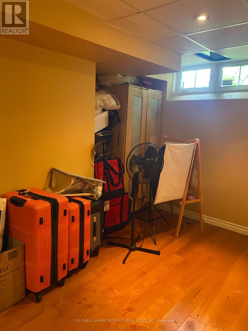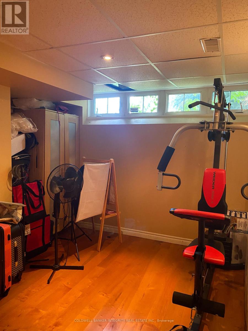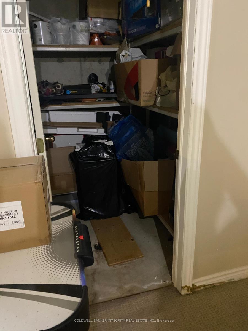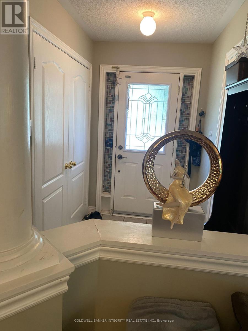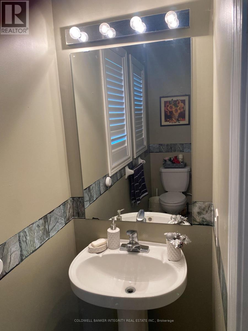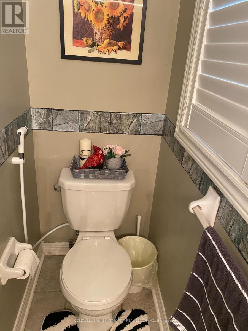Unknown Address ,
$970,000
Welcome to 5978 Winston Churchill Blvd. Nestled on a prime corner lot, this charming three-bedroom home is located in a wonderful neighborhood, offering convenient access to top-rated schools, shopping centers, parks, and all essential amenities. As you step inside, you'll discover a bright and airy main floor featuring a spacious family room and a cozy living room, both bathed in natural light. a good size eat-in kitchen and includes convenient access to the laundry area. Upstairs, you'll find the master bedroom, complete with a five-piece ensuite bathroom and a generous walk-in closet. In addition, the upper floor includes two well-sized bedrooms that share a full bathroom, providing comfort and convenience for your family. Descending into the basement, you'll find a spacious bedroom that can also serve as an office, complete with an oversized window that fills the space with natural light. A recreation room offers the perfect setting for entertainment and family activities. This property boasts a generous lot featuring a detached two-car garage and an extra-large driveway that accommodates up to six vehicles - ideal for hosting guests or large families. Lot size (30.99x133.89x15.0x81.0x24.77x89.75) feet (id:61852)
Property Details
| MLS® Number | W12470293 |
| Property Type | Single Family |
| ParkingSpaceTotal | 8 |
Building
| BathroomTotal | 3 |
| BedroomsAboveGround | 3 |
| BedroomsBelowGround | 1 |
| BedroomsTotal | 4 |
| Age | 16 To 30 Years |
| Appliances | Water Meter, Dishwasher, Dryer, Stove, Washer, Refrigerator |
| BasementDevelopment | Finished |
| BasementType | N/a (finished) |
| ConstructionStyleAttachment | Attached |
| CoolingType | Central Air Conditioning |
| ExteriorFinish | Brick |
| FlooringType | Hardwood, Ceramic, Carpeted, Laminate |
| FoundationType | Concrete |
| HalfBathTotal | 1 |
| HeatingFuel | Natural Gas |
| HeatingType | Forced Air |
| StoriesTotal | 2 |
| SizeInterior | 1500 - 2000 Sqft |
| Type | Row / Townhouse |
| UtilityWater | Municipal Water |
Parking
| Detached Garage | |
| Garage |
Land
| Acreage | No |
| Sewer | Sanitary Sewer |
| SizeDepth | 109 Ft ,1 In |
| SizeFrontage | 60 Ft ,3 In |
| SizeIrregular | 60.3 X 109.1 Ft |
| SizeTotalText | 60.3 X 109.1 Ft |
| ZoningDescription | Residantial |
Rooms
| Level | Type | Length | Width | Dimensions |
|---|---|---|---|---|
| Second Level | Primary Bedroom | 6.55 m | 4 m | 6.55 m x 4 m |
| Second Level | Bedroom 2 | 3 m | 3 m | 3 m x 3 m |
| Second Level | Bedroom 3 | 2.92 m | 2.75 m | 2.92 m x 2.75 m |
| Basement | Bedroom | 4.85 m | 3.9 m | 4.85 m x 3.9 m |
| Basement | Recreational, Games Room | 6.2 m | 4.45 m | 6.2 m x 4.45 m |
| Main Level | Living Room | 5 m | 3.61 m | 5 m x 3.61 m |
| Main Level | Dining Room | 5 m | 3.61 m | 5 m x 3.61 m |
| Main Level | Kitchen | 3.45 m | 2.67 m | 3.45 m x 2.67 m |
| Main Level | Eating Area | 3.44 m | 2.4 m | 3.44 m x 2.4 m |
| Main Level | Family Room | 4.6 m | 3.72 m | 4.6 m x 3.72 m |
Utilities
| Cable | Available |
| Electricity | Installed |
| Sewer | Installed |
https://www.realtor.ca/real-estate/29006889/mississauga-churchill-meadows
Interested?
Contact us for more information
Basil Shawaf
Salesperson
406 North Service R E #200
Oakville, Ontario L6H 5R2
