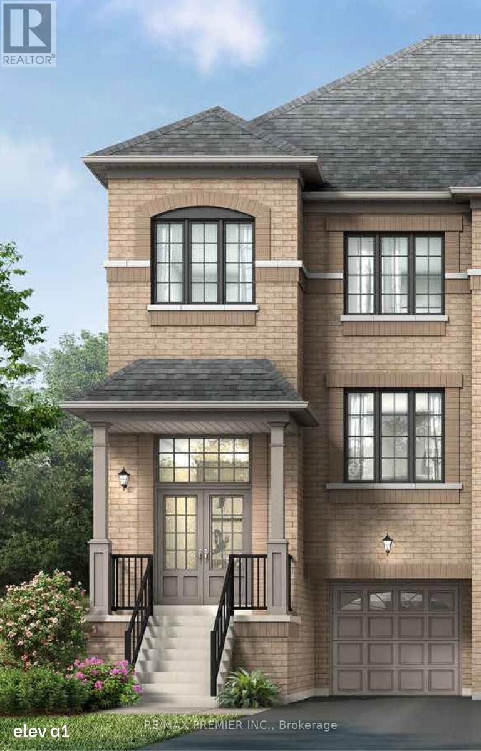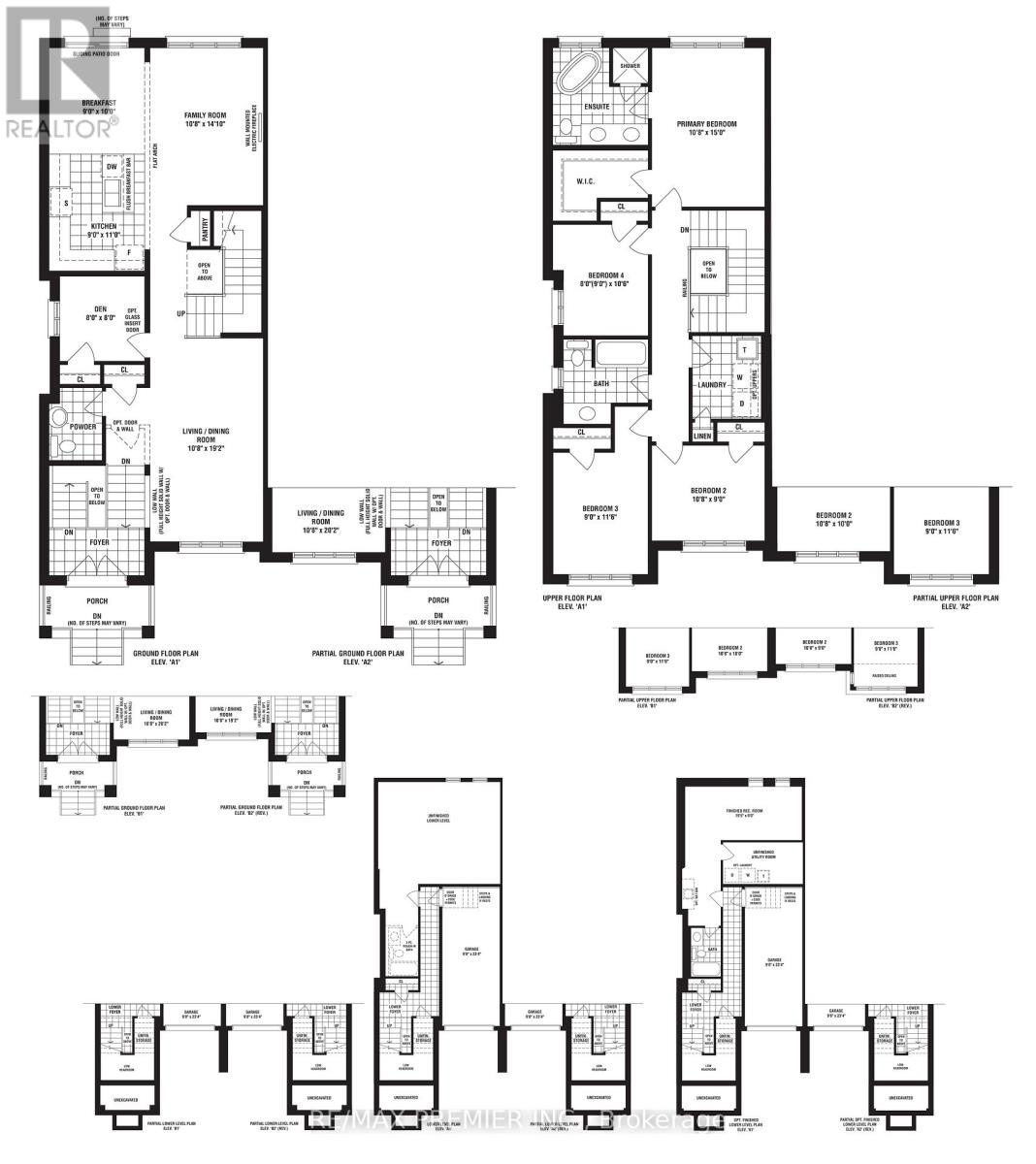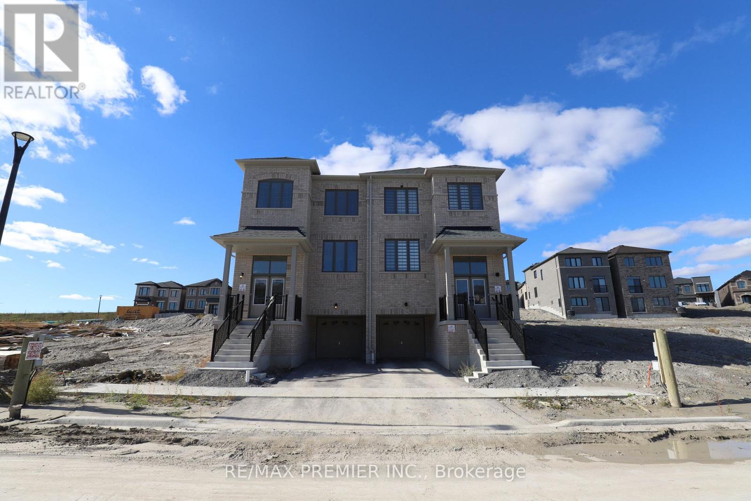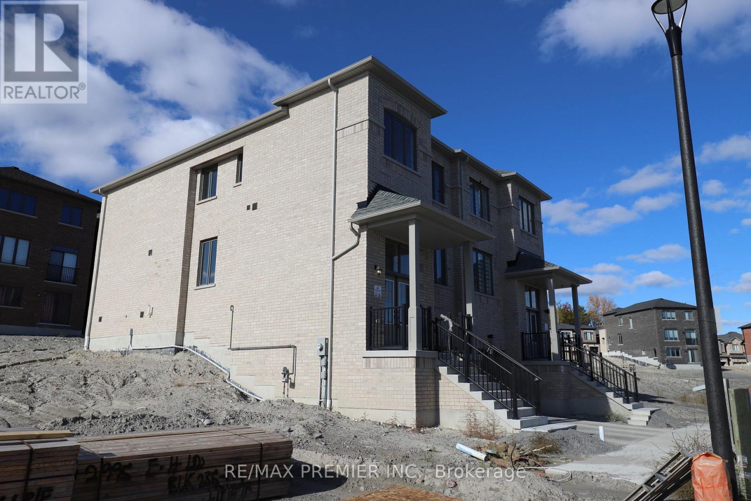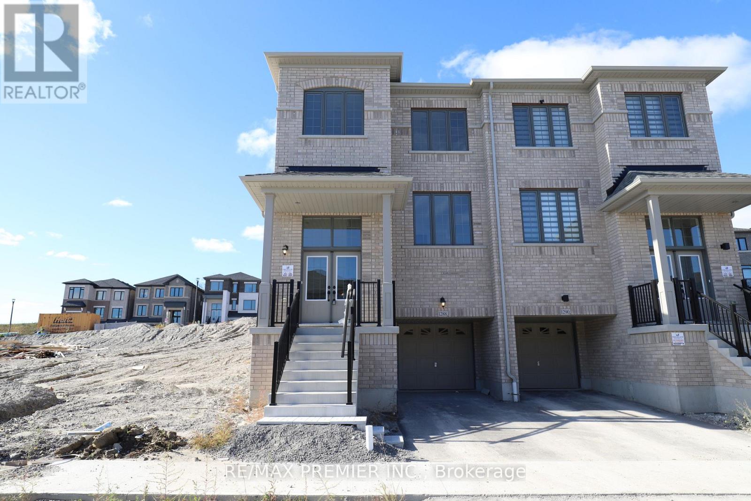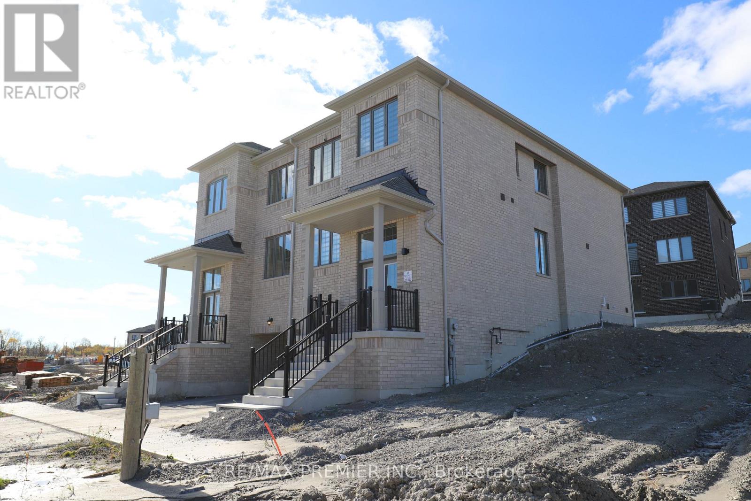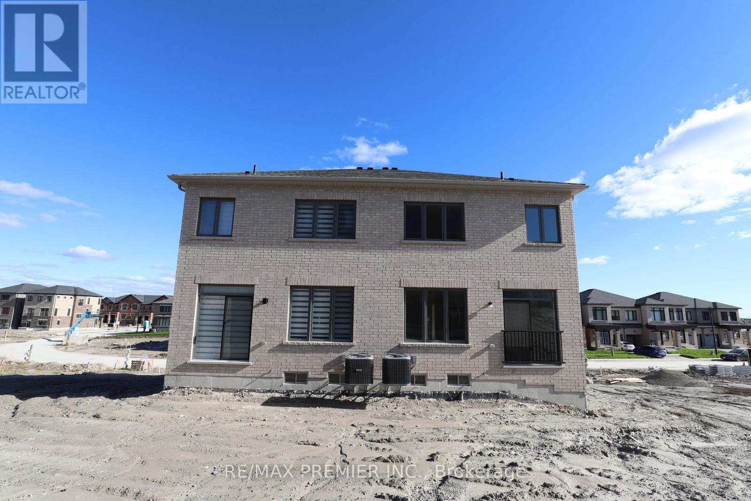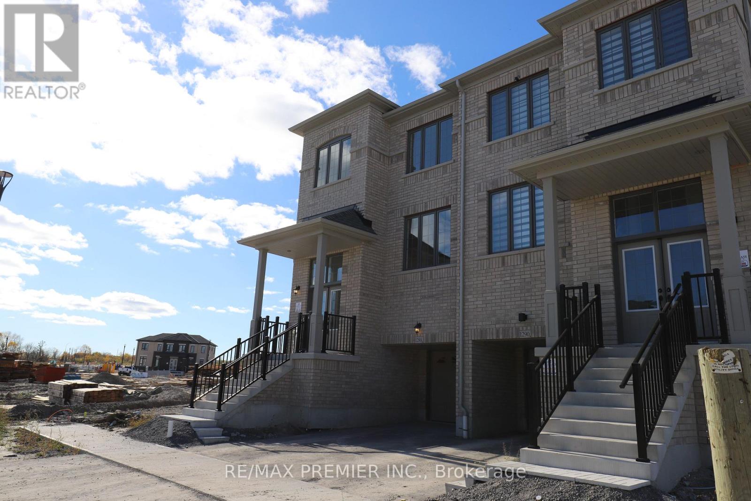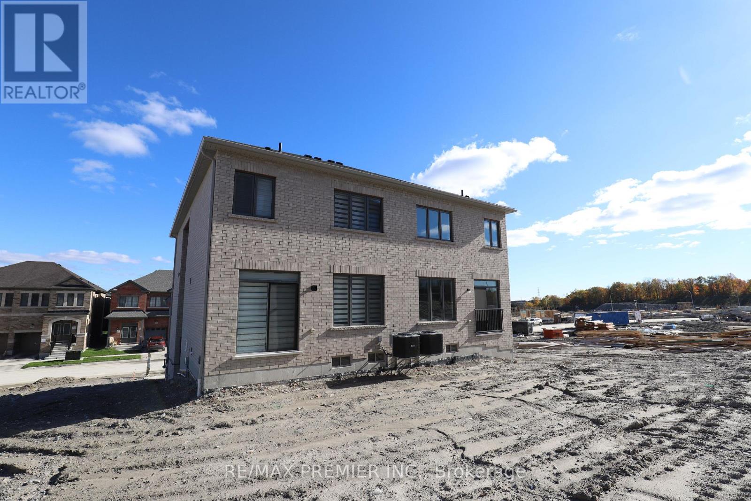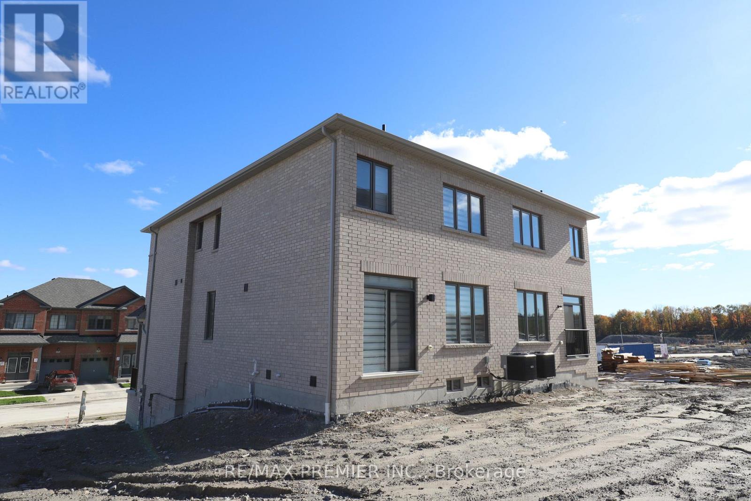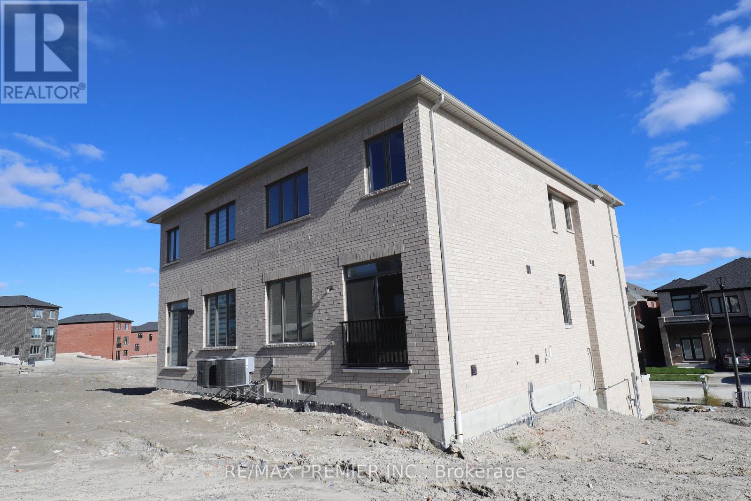Lot 107l - 1288 Winding Woods Trail Pickering, Ontario L1X 2R2
$979,990
Welcome to this stunning, newly built 2-storey semi-detached home in the heart of Winding Woods, Pickering. Offering 4 spacious bedrooms, 3 modern bathrooms, Main floor Den and a single-car garage, this home is perfect for families seeking comfort and convenience in a vibrant, family-friendly neighborhood. Step inside to discover an open-concept layout with soaring 9-foot ceilings on both the main and second floors. The main level features a bright and airy great room with elegant hardwood flooring and a cozy electric fireplace-perfect for entertaining or relaxing with loved ones. The contemporary kitchen comes fully equipped with stainless steel appliances and offers plenty of space for cooking and gathering. Upstairs, the primary bedroom offers a serene retreat, complete with a luxurious ensuite bathroom featuring a sleek glass shower. Additional features include direct access from the garage and a thoughtfully designed layout that maximizes space and natural light. This is a move in ready home that you can't miss! Ideally located close to Highways 407 and 401, the GO Station, shopping centers, top-rated schools, parks, and scenic hiking trails, this home offers the perfect balance of lifestyle and location. (id:61852)
Property Details
| MLS® Number | E12470266 |
| Property Type | Single Family |
| Community Name | Rural Pickering |
| EquipmentType | Water Heater |
| Features | Irregular Lot Size |
| ParkingSpaceTotal | 2 |
| RentalEquipmentType | Water Heater |
Building
| BathroomTotal | 3 |
| BedroomsAboveGround | 4 |
| BedroomsTotal | 4 |
| Age | New Building |
| Appliances | Dishwasher, Dryer, Stove, Washer, Refrigerator |
| BasementDevelopment | Unfinished |
| BasementType | Full (unfinished) |
| ConstructionStyleAttachment | Semi-detached |
| CoolingType | Central Air Conditioning |
| ExteriorFinish | Brick |
| FireplacePresent | Yes |
| FlooringType | Hardwood |
| FoundationType | Concrete |
| HalfBathTotal | 1 |
| HeatingFuel | Natural Gas |
| HeatingType | Forced Air |
| StoriesTotal | 2 |
| SizeInterior | 2000 - 2500 Sqft |
| Type | House |
| UtilityWater | Municipal Water |
Parking
| Attached Garage | |
| Garage |
Land
| Acreage | No |
| Sewer | Sanitary Sewer |
| SizeDepth | 88 Ft ,2 In |
| SizeFrontage | 24 Ft ,7 In |
| SizeIrregular | 24.6 X 88.2 Ft |
| SizeTotalText | 24.6 X 88.2 Ft |
Rooms
| Level | Type | Length | Width | Dimensions |
|---|---|---|---|---|
| Second Level | Primary Bedroom | 4.57 m | 3.29 m | 4.57 m x 3.29 m |
| Second Level | Bedroom 2 | 3.29 m | 2.74 m | 3.29 m x 2.74 m |
| Second Level | Bedroom 3 | 3.53 m | 2.74 m | 3.53 m x 2.74 m |
| Second Level | Bedroom 4 | 3.23 m | 2.74 m | 3.23 m x 2.74 m |
| Main Level | Living Room | 5.85 m | 3.29 m | 5.85 m x 3.29 m |
| Main Level | Dining Room | 5.85 m | 3.29 m | 5.85 m x 3.29 m |
| Main Level | Den | 2.43 m | 2.43 m | 2.43 m x 2.43 m |
| Main Level | Kitchen | 3.35 m | 2.74 m | 3.35 m x 2.74 m |
| Main Level | Eating Area | 3.05 m | 2.74 m | 3.05 m x 2.74 m |
| Main Level | Family Room | 4.29 m | 3.29 m | 4.29 m x 3.29 m |
Interested?
Contact us for more information
David Vincent Stabile
Salesperson
9100 Jane St Bldg L #77
Vaughan, Ontario L4K 0A4
