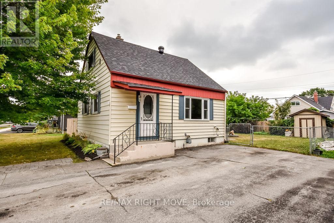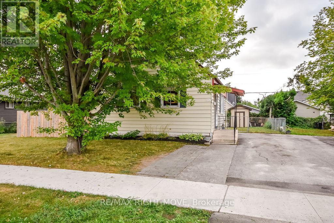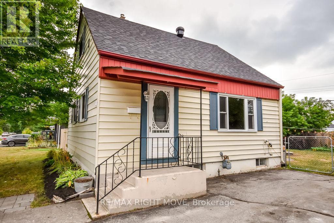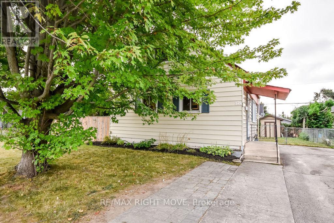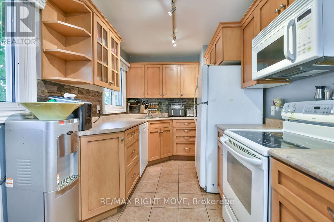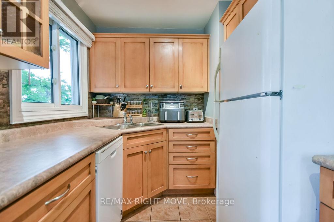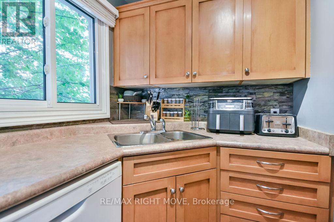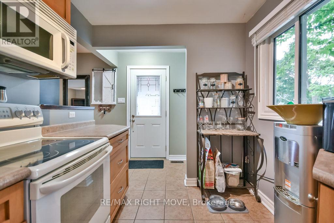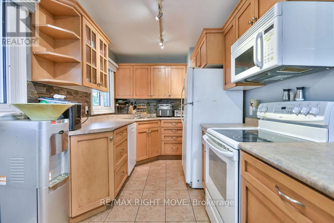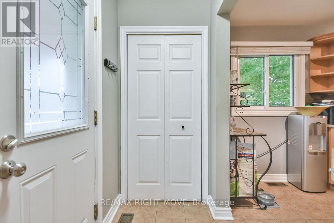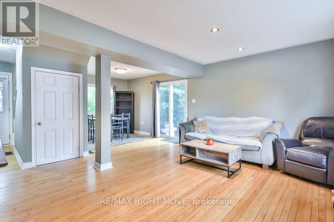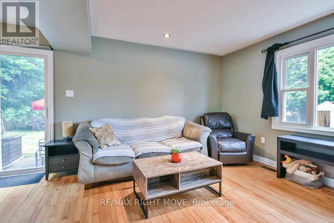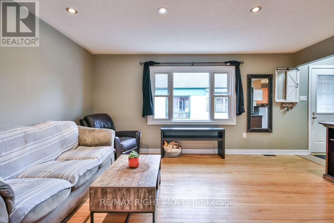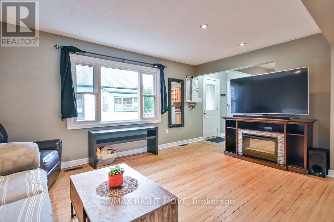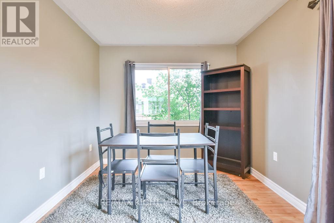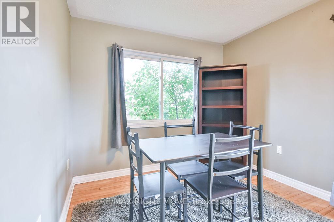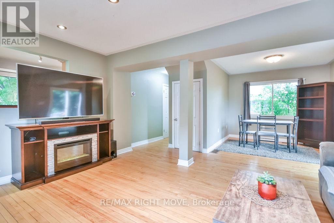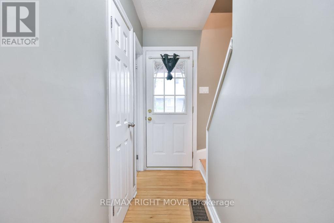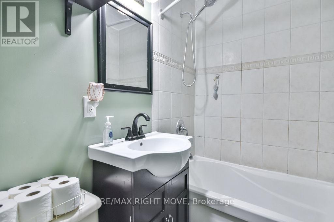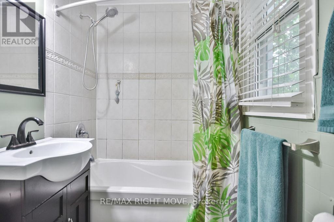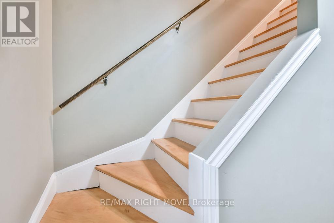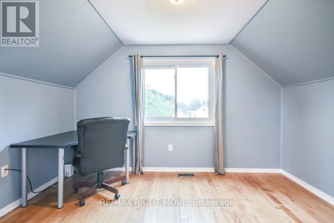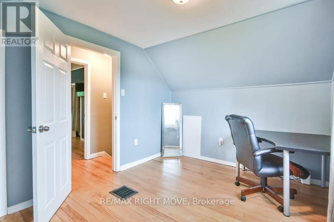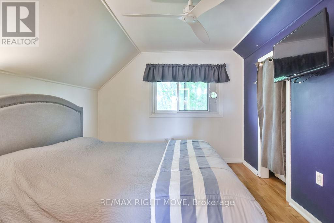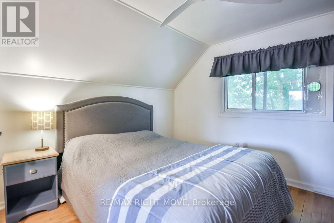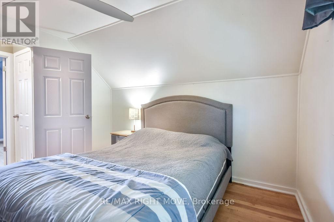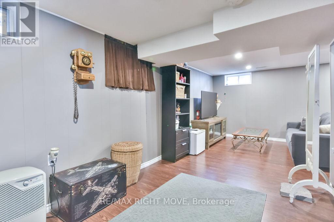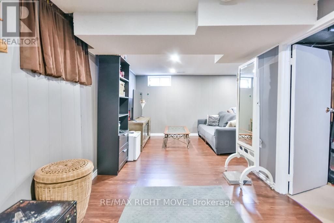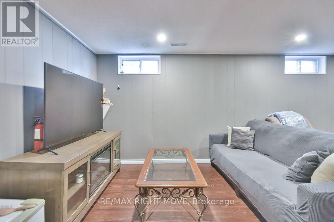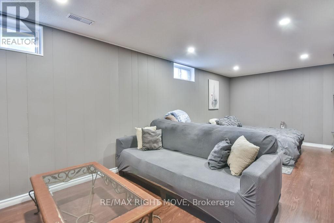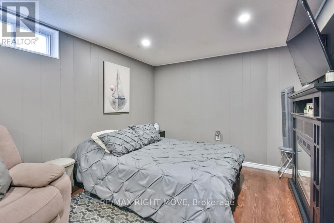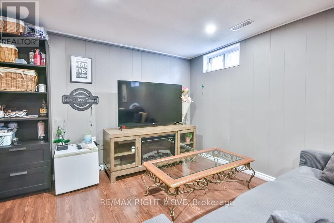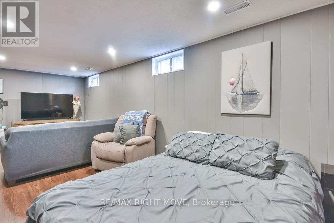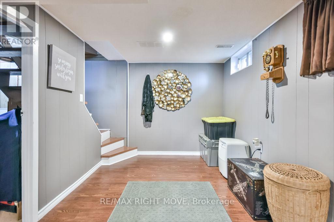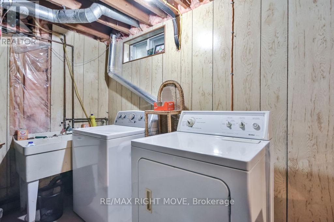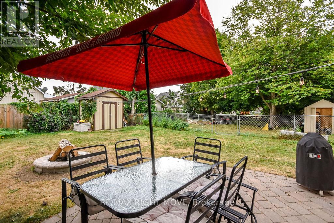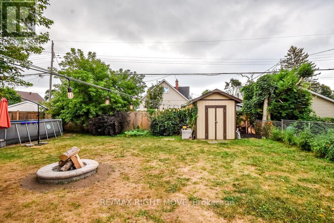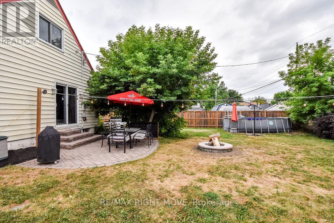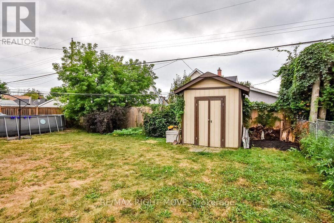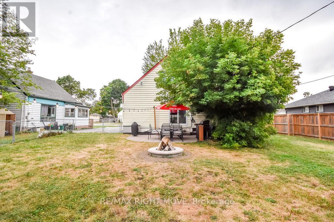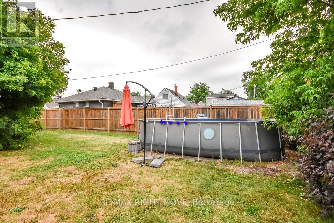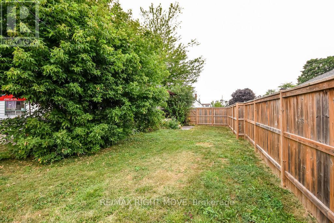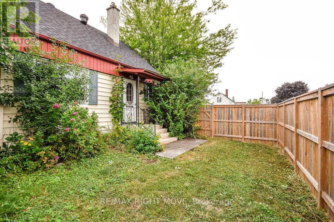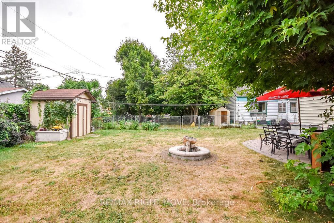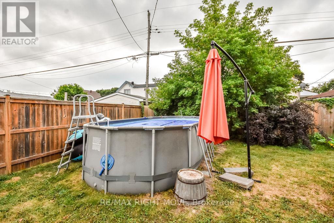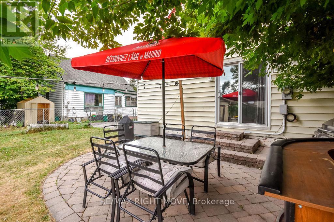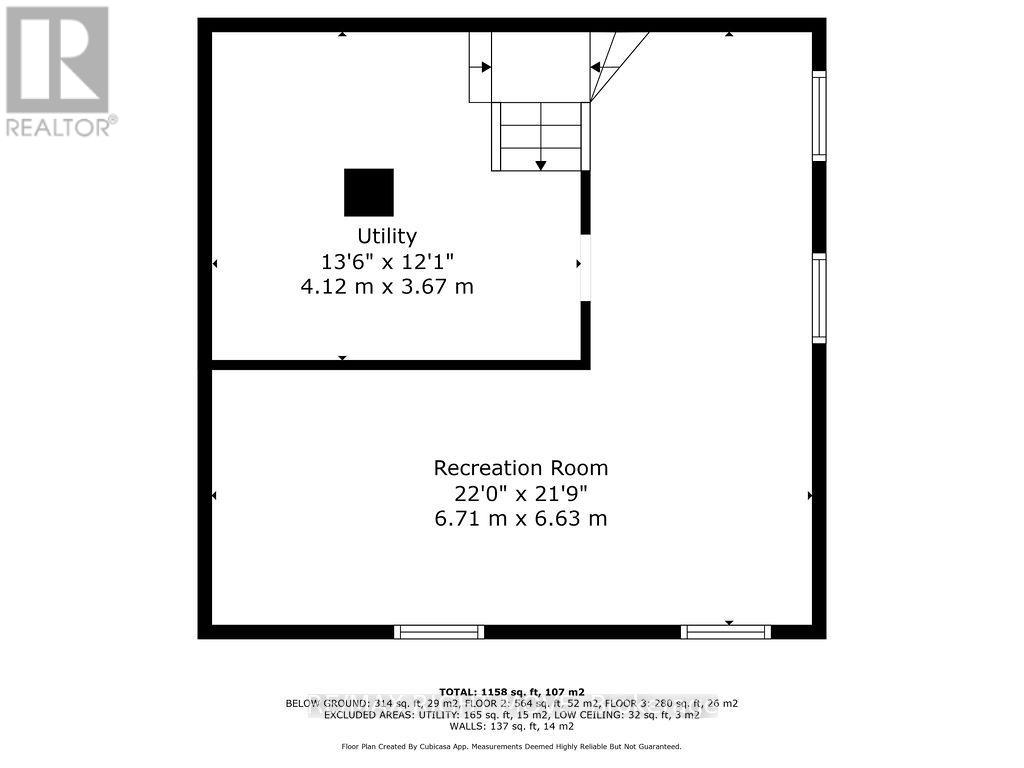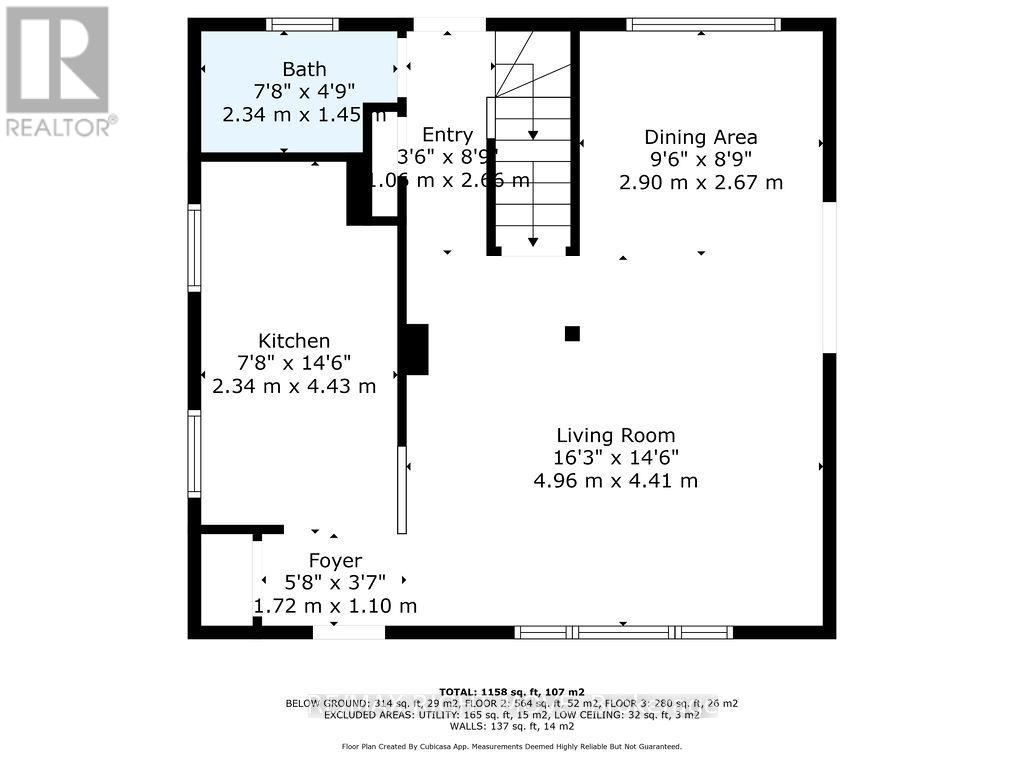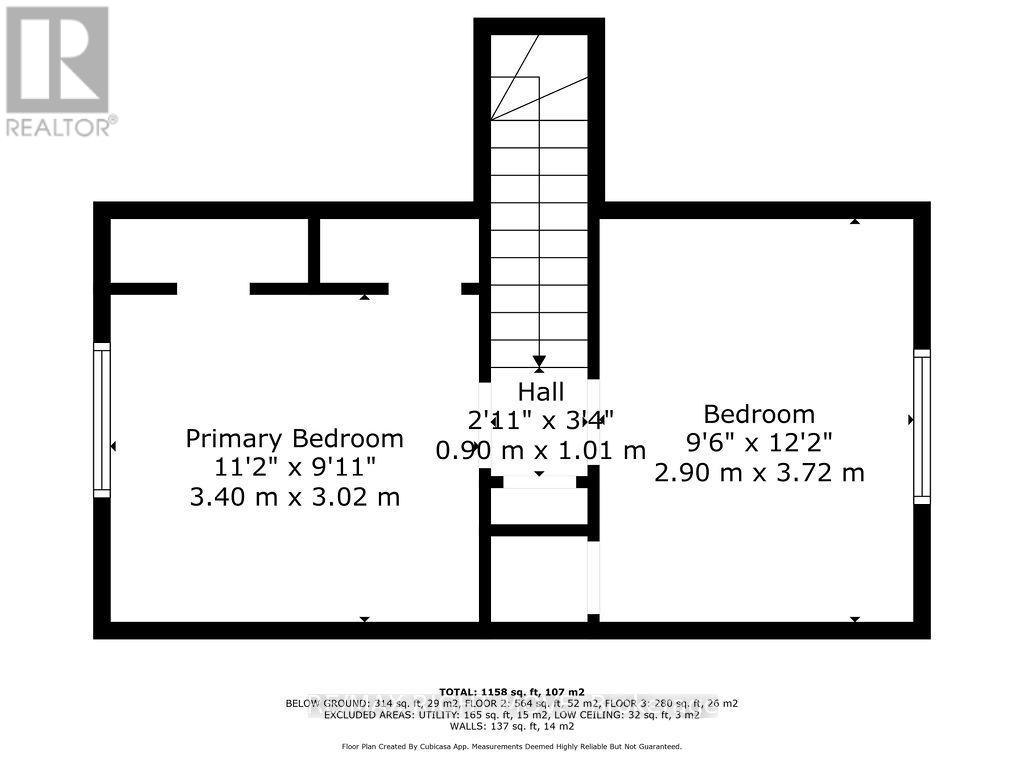320 Hilda Street Orillia, Ontario L3V 1J3
$499,900
This immaculate 2-bedroom, 1-bathroom home offers a bright and inviting open-concept living and dining area, complete with beautiful hardwood floors. The finished basement provides the perfect space for family movie nights, a home office, or a cozy rec room (currently being used as a 3rd bedroom). Step outside and fall in love with the meticulously maintained, fully fenced yard. Spend your summer days enjoying the above-ground 18 x 8 pool, or gather around the backyard firepit for evenings under the stars. The patio stone area is perfect for outdoor furniture, making it easy to entertain or simply relax in style. A garden shed offers convenient storage, and the new roof provides peace of mind for years to come. Close to trails, Tudhope Park, Lake Couchiching and neighbourhood schools. (id:61852)
Property Details
| MLS® Number | S12470178 |
| Property Type | Single Family |
| Community Name | Orillia |
| Features | Flat Site, Sump Pump |
| ParkingSpaceTotal | 2 |
| PoolType | Above Ground Pool |
Building
| BathroomTotal | 1 |
| BedroomsAboveGround | 2 |
| BedroomsTotal | 2 |
| Appliances | Water Heater, Dishwasher, Dryer, Stove, Washer, Refrigerator |
| BasementDevelopment | Finished |
| BasementType | Full (finished) |
| ConstructionStyleAttachment | Detached |
| ExteriorFinish | Aluminum Siding |
| FoundationType | Block |
| HeatingFuel | Natural Gas |
| HeatingType | Forced Air |
| StoriesTotal | 2 |
| SizeInterior | 700 - 1100 Sqft |
| Type | House |
| UtilityWater | Municipal Water |
Parking
| No Garage |
Land
| AccessType | Year-round Access |
| Acreage | No |
| Sewer | Sanitary Sewer |
| SizeDepth | 100 Ft |
| SizeFrontage | 60 Ft |
| SizeIrregular | 60 X 100 Ft |
| SizeTotalText | 60 X 100 Ft|under 1/2 Acre |
| ZoningDescription | R4 |
Rooms
| Level | Type | Length | Width | Dimensions |
|---|---|---|---|---|
| Second Level | Primary Bedroom | 3.4 m | 3.02 m | 3.4 m x 3.02 m |
| Second Level | Bedroom | 2.9 m | 3.72 m | 2.9 m x 3.72 m |
| Lower Level | Recreational, Games Room | 6.71 m | 6.63 m | 6.71 m x 6.63 m |
| Lower Level | Laundry Room | 4.12 m | 3.67 m | 4.12 m x 3.67 m |
| Main Level | Kitchen | 2.34 m | 4.43 m | 2.34 m x 4.43 m |
| Main Level | Living Room | 4.96 m | 4.41 m | 4.96 m x 4.41 m |
| Main Level | Dining Room | 2.9 m | 2.67 m | 2.9 m x 2.67 m |
| Main Level | Bathroom | 2.34 m | 1.45 m | 2.34 m x 1.45 m |
Utilities
| Cable | Installed |
| Electricity | Installed |
| Wireless | Available |
https://www.realtor.ca/real-estate/29006619/320-hilda-street-orillia-orillia
Interested?
Contact us for more information
Marci Csumrik
Salesperson
97 Neywash St Box 2118
Orillia, Ontario L3V 6R9
Kyla Epstein
Salesperson
97 Neywash St Box 2118
Orillia, Ontario L3V 6R9
