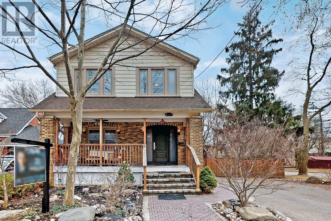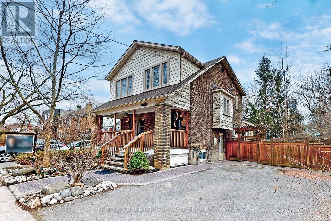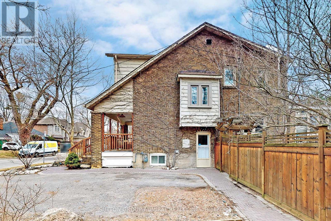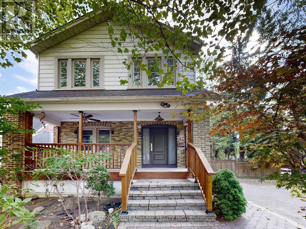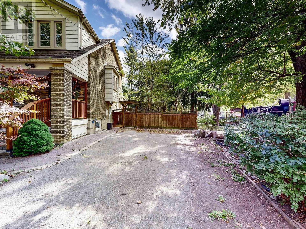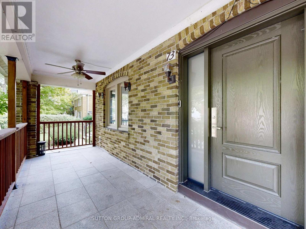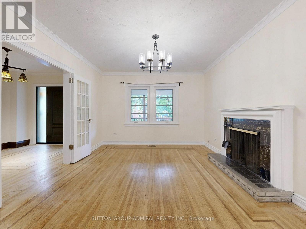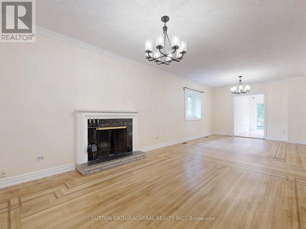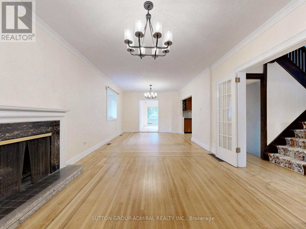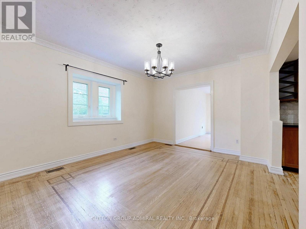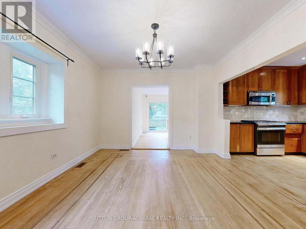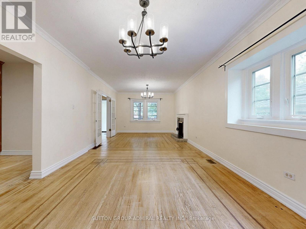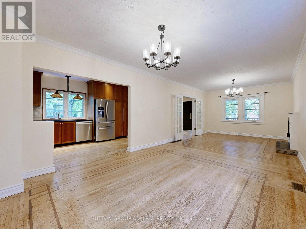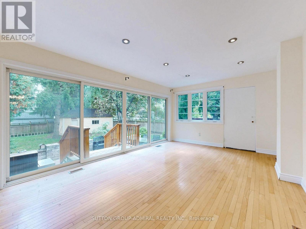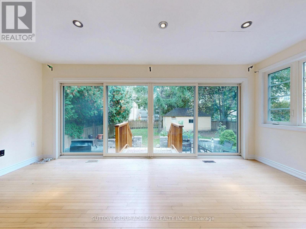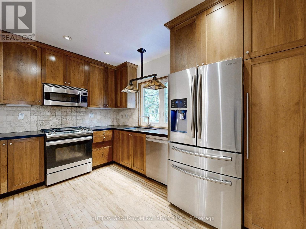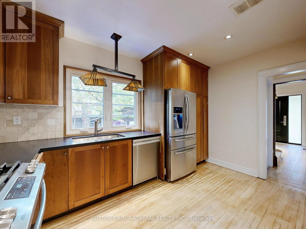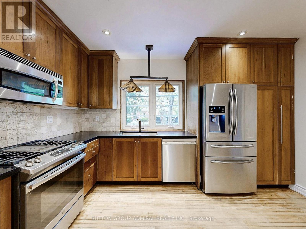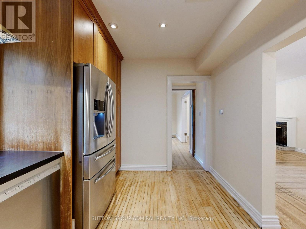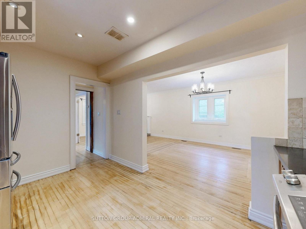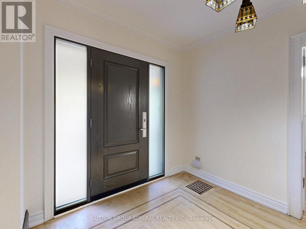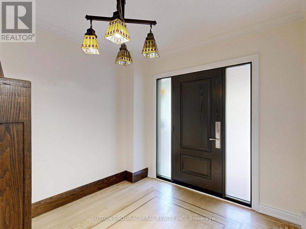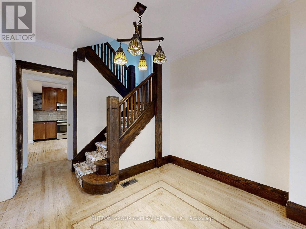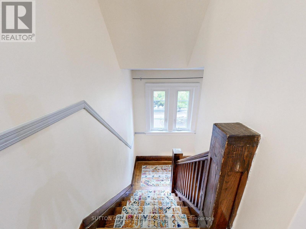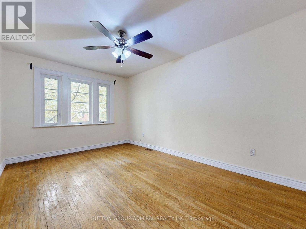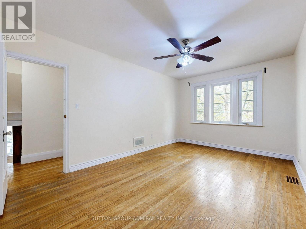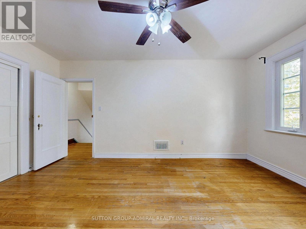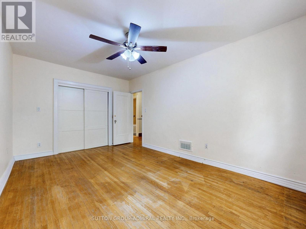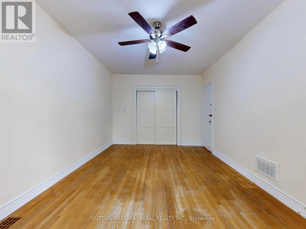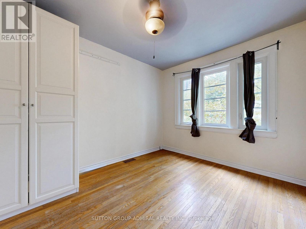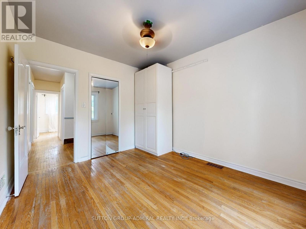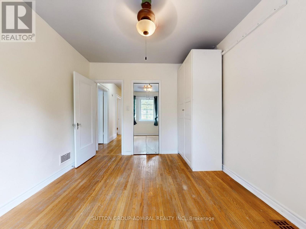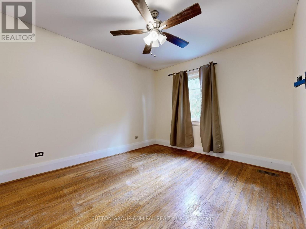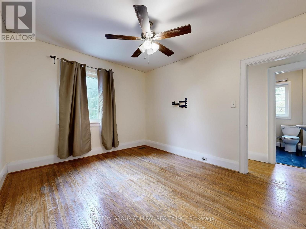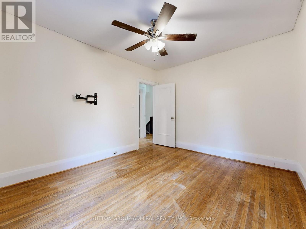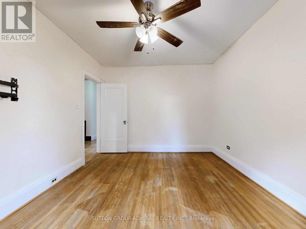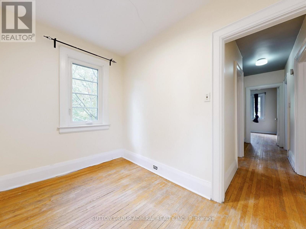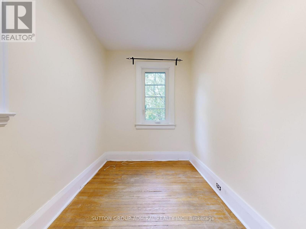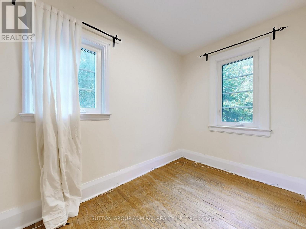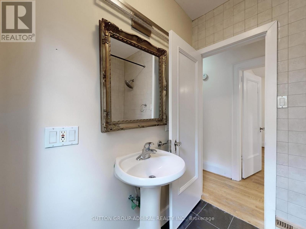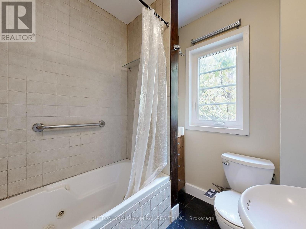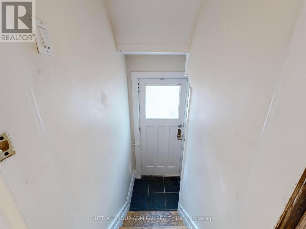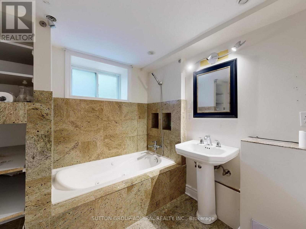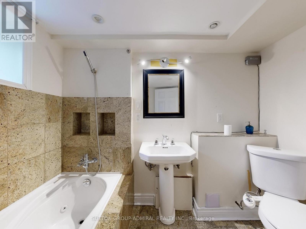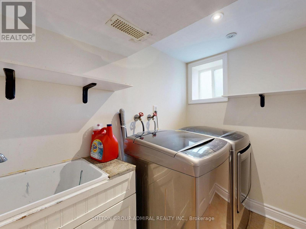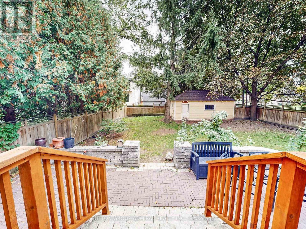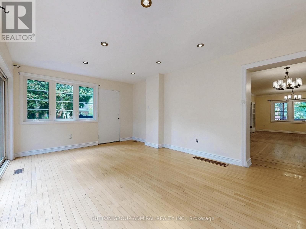73 Glendora Avenue Toronto, Ontario M2N 2V8
4 Bedroom
2 Bathroom
2000 - 2500 sqft
Central Air Conditioning
Forced Air
$4,000 Monthly
Charming Family Home On A South Facing,Corner Lot In The Highly Coveted Earl Haig/Avondale Ps School District.Large Principal Rooms With Hardwood Flooring Throughout.Bright & Spacious Living/Dining Rm W/Fireplace.Custom Kitchen W/ Cherry Cabinetry,Ss Appliances,Renovated Bathrooms .Beautifully Landscaped,Fenced In,Backyard W/ A Custom Stone Patio That Is Perfect For Entertaining. (id:61852)
Property Details
| MLS® Number | C12470187 |
| Property Type | Single Family |
| Neigbourhood | Avondale |
| Community Name | Willowdale East |
| AmenitiesNearBy | Park, Public Transit, Schools |
| CommunityFeatures | Community Centre |
| ParkingSpaceTotal | 2 |
Building
| BathroomTotal | 2 |
| BedroomsAboveGround | 4 |
| BedroomsTotal | 4 |
| Appliances | Dishwasher, Dryer, Microwave, Range, Window Coverings, Refrigerator |
| BasementFeatures | Walk-up |
| BasementType | None, N/a |
| ConstructionStyleAttachment | Detached |
| CoolingType | Central Air Conditioning |
| ExteriorFinish | Brick |
| FlooringType | Hardwood |
| FoundationType | Block |
| HeatingFuel | Natural Gas |
| HeatingType | Forced Air |
| StoriesTotal | 2 |
| SizeInterior | 2000 - 2500 Sqft |
| Type | House |
| UtilityWater | Municipal Water |
Parking
| No Garage |
Land
| Acreage | No |
| LandAmenities | Park, Public Transit, Schools |
| Sewer | Sanitary Sewer |
| SizeDepth | 118 Ft |
| SizeFrontage | 50 Ft |
| SizeIrregular | 50 X 118 Ft |
| SizeTotalText | 50 X 118 Ft |
Rooms
| Level | Type | Length | Width | Dimensions |
|---|---|---|---|---|
| Second Level | Foyer | 11.81 m | 2.72 m | 11.81 m x 2.72 m |
| Second Level | Bedroom 2 | 3.08 m | 1.95 m | 3.08 m x 1.95 m |
| Second Level | Bedroom 3 | 3.8 m | 3.2 m | 3.8 m x 3.2 m |
| Second Level | Bedroom 4 | 2.44 m | 3.5 m | 2.44 m x 3.5 m |
| Second Level | Primary Bedroom | 4.85 m | 3.2 m | 4.85 m x 3.2 m |
| Main Level | Living Room | 4.04 m | 3.6 m | 4.04 m x 3.6 m |
| Main Level | Dining Room | 3.95 m | 3.56 m | 3.95 m x 3.56 m |
| Main Level | Kitchen | 4.03 m | 2.76 m | 4.03 m x 2.76 m |
| Main Level | Family Room | 3.22 m | 3.81 m | 3.22 m x 3.81 m |
Interested?
Contact us for more information
Joshua Chait
Salesperson
Sutton Group-Admiral Realty Inc.
1881 Steeles Ave. W.
Toronto, Ontario M3H 5Y4
1881 Steeles Ave. W.
Toronto, Ontario M3H 5Y4
