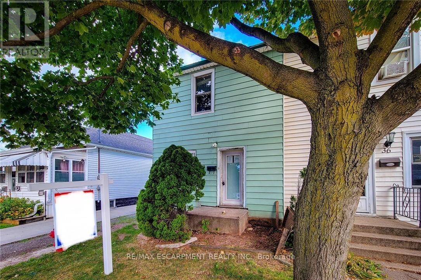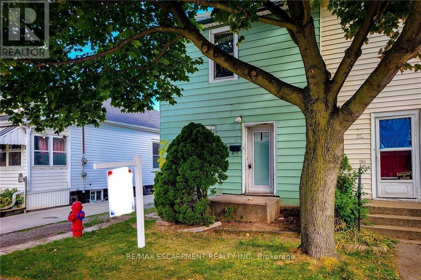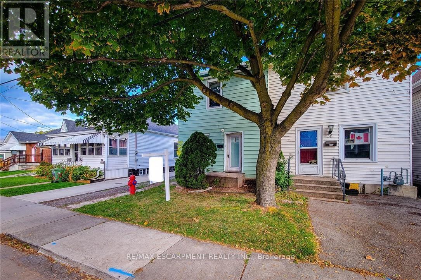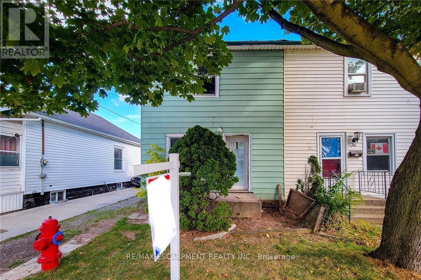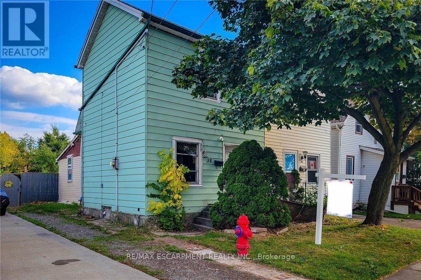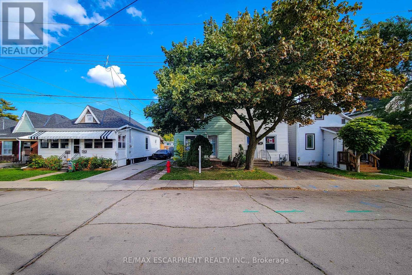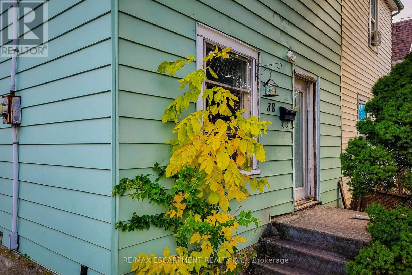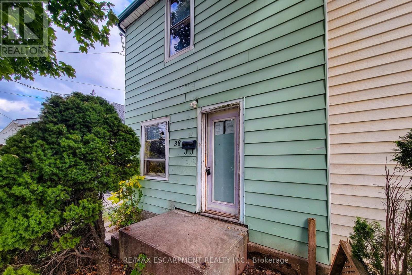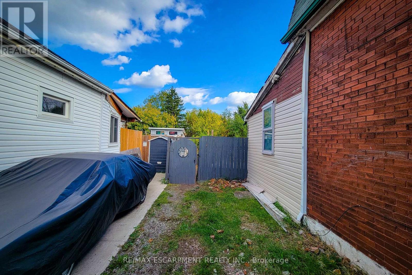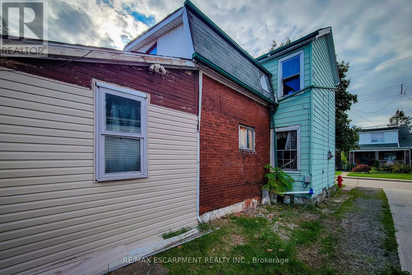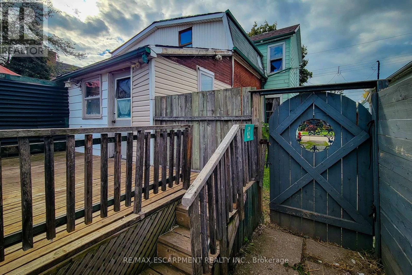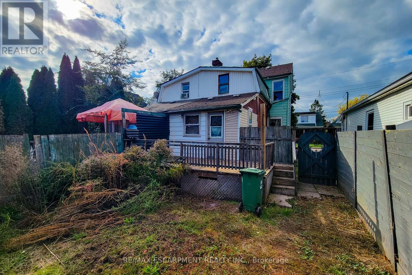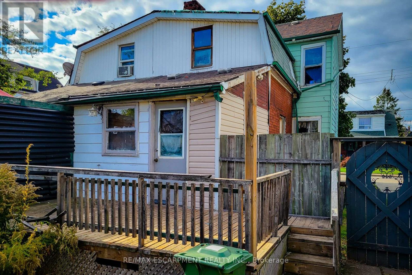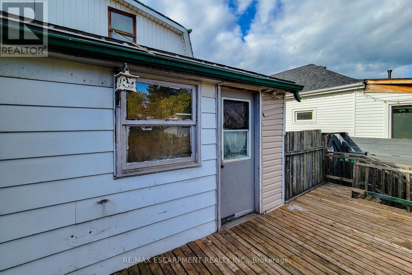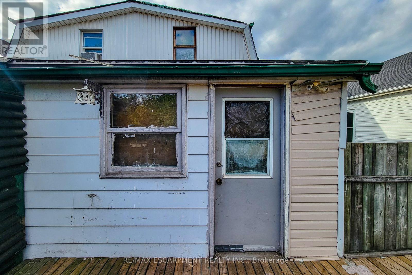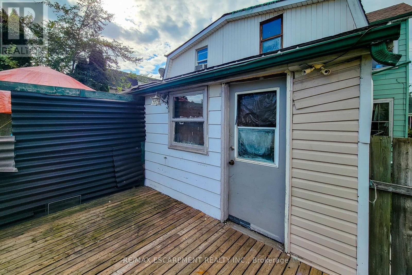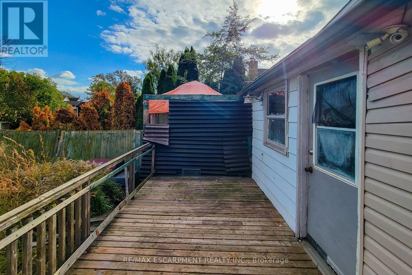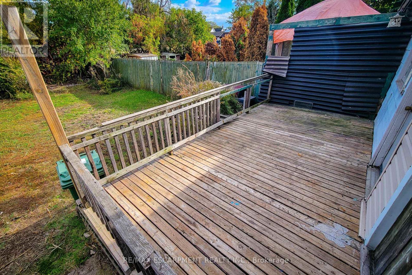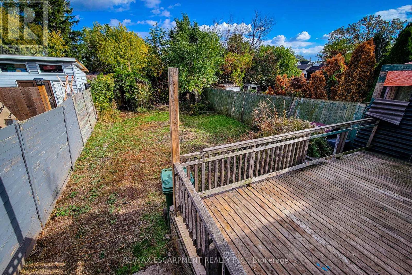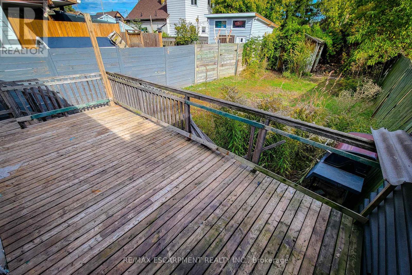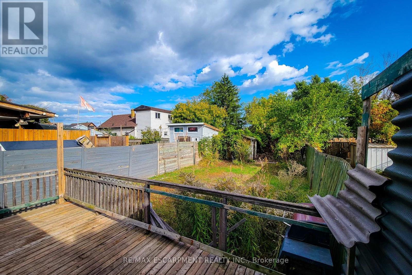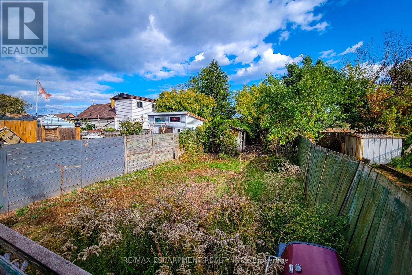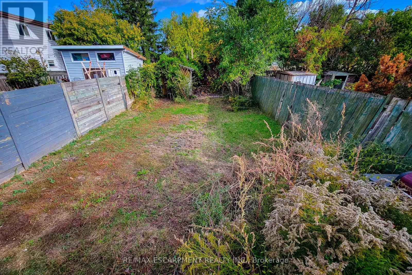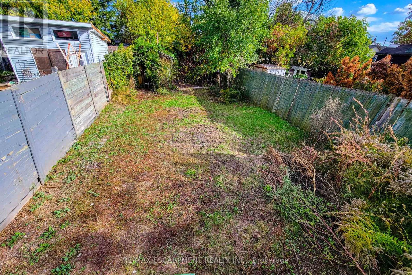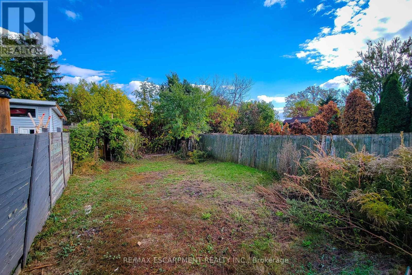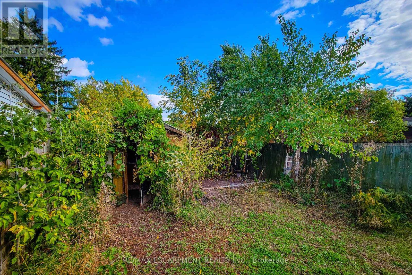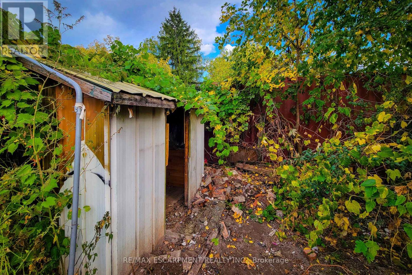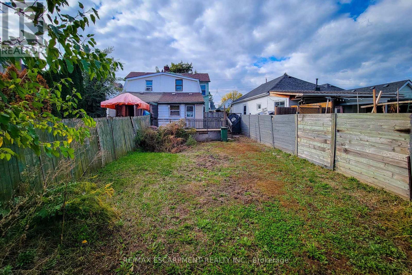38 Ellis Avenue Hamilton, Ontario L8H 4L7
$200,000
Attention investors, renovators, and flippers! Incredible opportunity to own the lowest-priced home in all of Hamilton! This semi-detached 3-bedroom, 1-bath property is a true blank canvas ready for your vision. The upper level holds all 3 bedrooms and a 4-piece bathroom, providing a functional layout for future redesign or expansion. Ideal for a full renovation or complete makeover, this home offers tremendous upside potential. Whether you're looking to rent, renovate or create your dream home, this property holds endless possibilities and potential. Centrally located and nestled on a quiet street, this property is located close to schools, shopping, transit, and all amenities. Don't miss your chance to transform this fixer-upper into your next profitable project! Taxes estimated as per city's website. Property is being sold under Power of Sale. Sold as is, where is. RSA (id:61852)
Property Details
| MLS® Number | X12470043 |
| Property Type | Single Family |
| Neigbourhood | Crown Point East |
| Community Name | Crown Point |
| AmenitiesNearBy | Hospital, Park, Place Of Worship, Public Transit |
| EquipmentType | Water Heater |
| RentalEquipmentType | Water Heater |
Building
| BathroomTotal | 1 |
| BedroomsAboveGround | 3 |
| BedroomsTotal | 3 |
| Age | 100+ Years |
| BasementDevelopment | Unfinished |
| BasementType | Partial (unfinished) |
| ConstructionStyleAttachment | Semi-detached |
| ExteriorFinish | Aluminum Siding |
| FoundationType | Stone |
| HeatingFuel | Natural Gas |
| HeatingType | Forced Air |
| StoriesTotal | 2 |
| SizeInterior | 700 - 1100 Sqft |
| Type | House |
| UtilityWater | Municipal Water |
Parking
| No Garage |
Land
| Acreage | No |
| FenceType | Fenced Yard |
| LandAmenities | Hospital, Park, Place Of Worship, Public Transit |
| Sewer | Sanitary Sewer |
| SizeDepth | 107 Ft ,6 In |
| SizeFrontage | 25 Ft |
| SizeIrregular | 25 X 107.5 Ft |
| SizeTotalText | 25 X 107.5 Ft |
| ZoningDescription | D |
Rooms
| Level | Type | Length | Width | Dimensions |
|---|---|---|---|---|
| Second Level | Bedroom | 2.2 m | 3.83 m | 2.2 m x 3.83 m |
| Second Level | Bedroom | 2.99 m | 2.26 m | 2.99 m x 2.26 m |
| Second Level | Bedroom | 2.48 m | 3.25 m | 2.48 m x 3.25 m |
| Second Level | Bathroom | 1.57 m | 2.26 m | 1.57 m x 2.26 m |
| Ground Level | Living Room | 2.67 m | 4.54 m | 2.67 m x 4.54 m |
| Ground Level | Dining Room | 2.97 m | 3.96 m | 2.97 m x 3.96 m |
| Ground Level | Kitchen | 3.45 m | 3.37 m | 3.45 m x 3.37 m |
https://www.realtor.ca/real-estate/29006354/38-ellis-avenue-hamilton-crown-point-crown-point
Interested?
Contact us for more information
Jessica Magill
Salesperson
1595 Upper James St #4b
Hamilton, Ontario L9B 0H7
