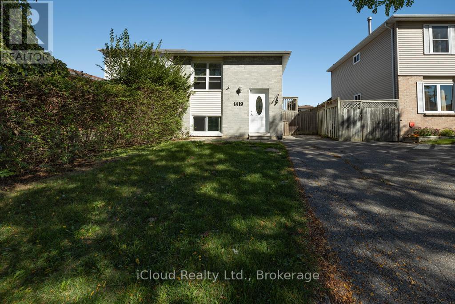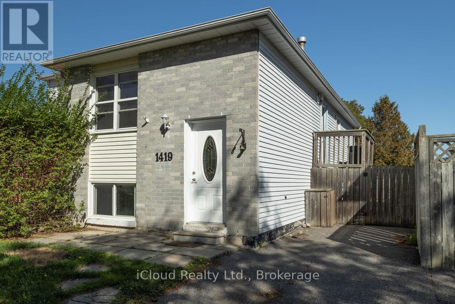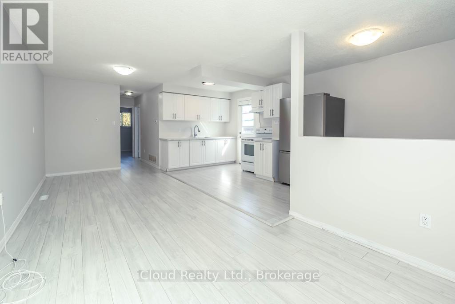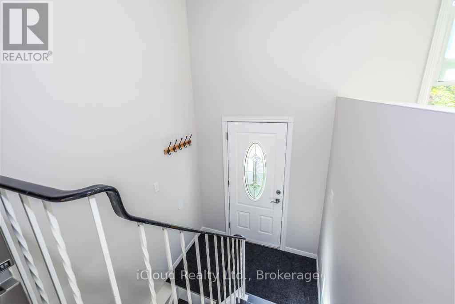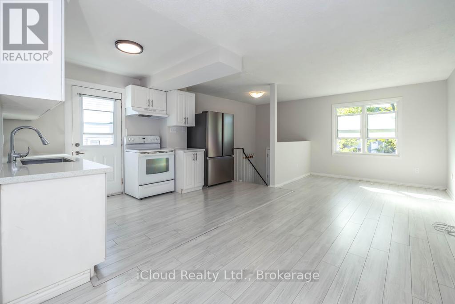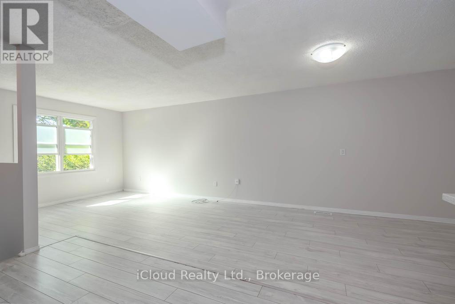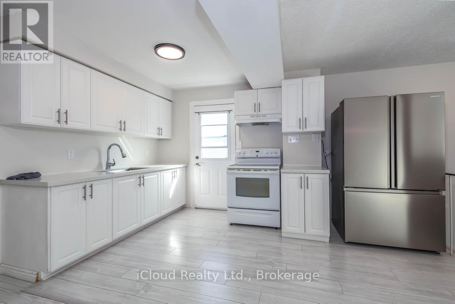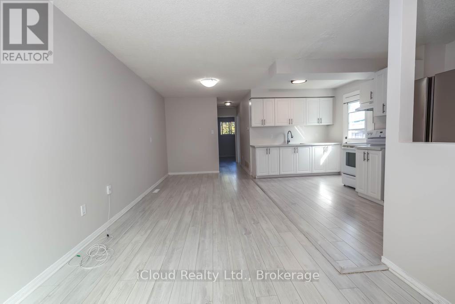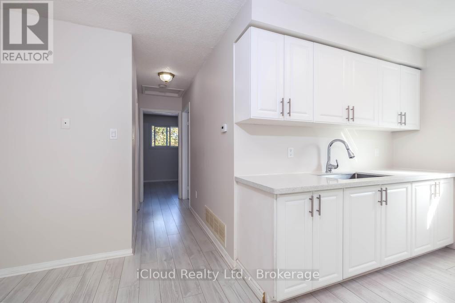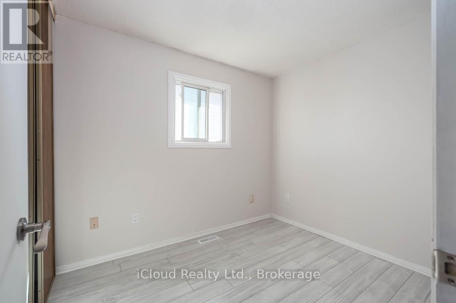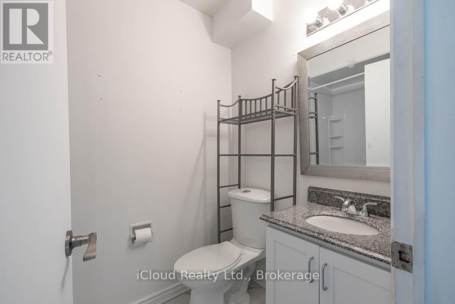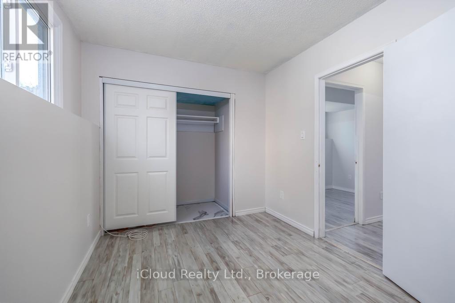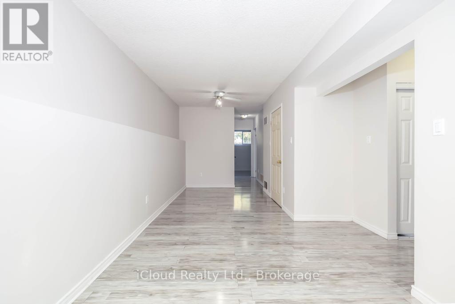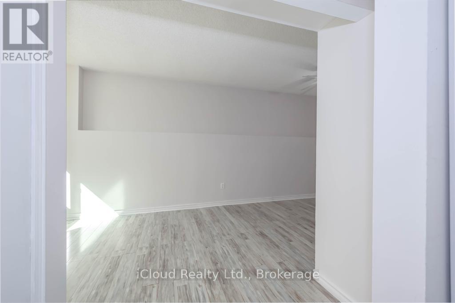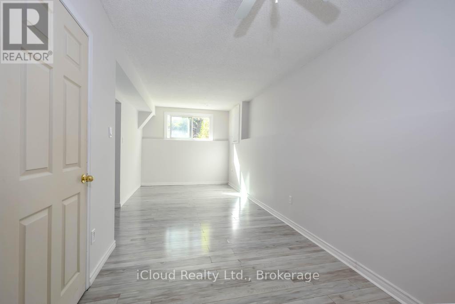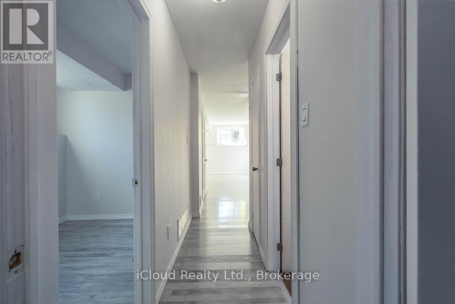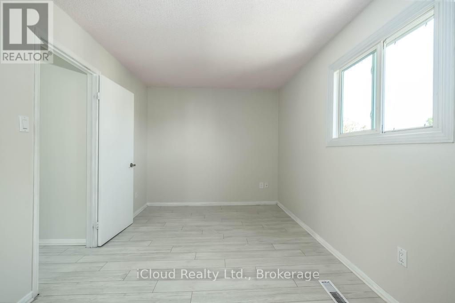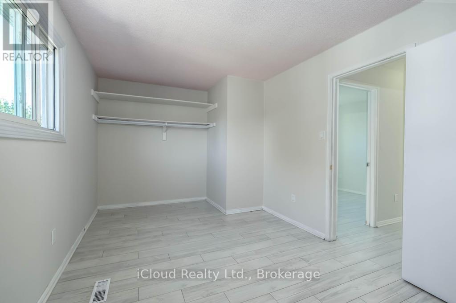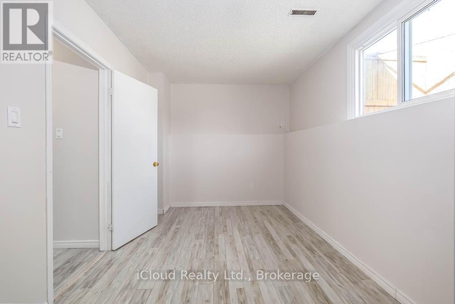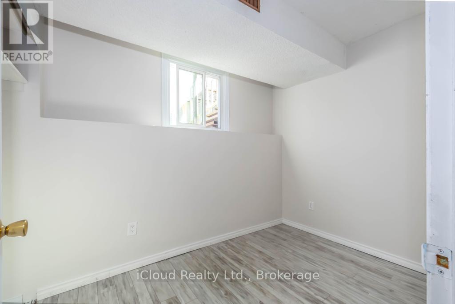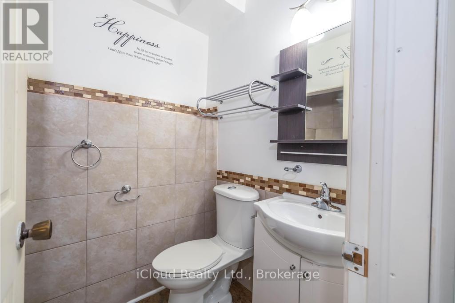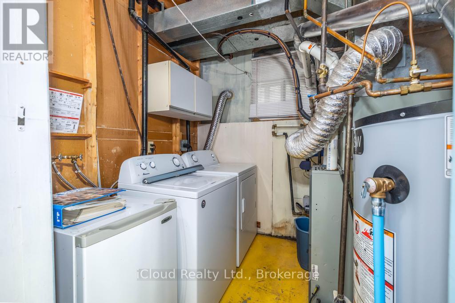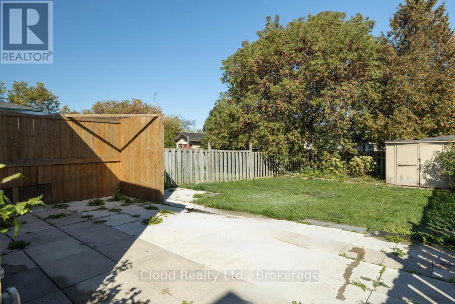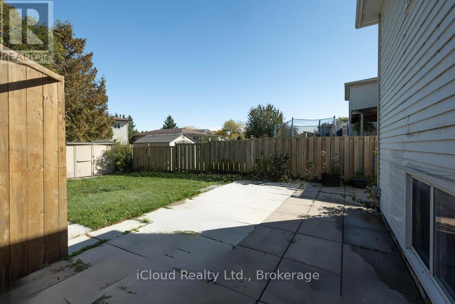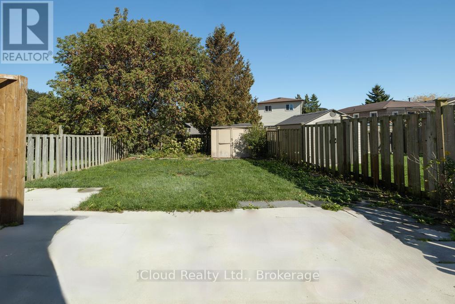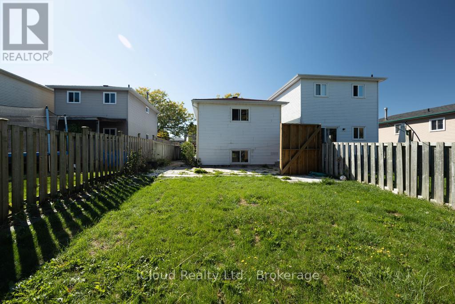1419 Outlet Drive Oshawa, Ontario L1J 7Z6
$599,999
Welcome to this beautiful and well maintained detached Raised bungalow, located on the highly sought after Lakeview Community, This home features 2+2 bedroom, 2 bathroom with open concept living and dining with a beautiful kitchen that walks out to the deck. It has a large backyard perfect for entertaining family and friends with options for a hot tub Installation! All renovations include flooring and kitchen was done in 2023. The painting was recently done. This home is perfect for your young professionals, family or an Investor! (id:61852)
Property Details
| MLS® Number | E12469926 |
| Property Type | Single Family |
| Neigbourhood | Lakeview Park |
| Community Name | Lakeview |
| ParkingSpaceTotal | 3 |
Building
| BathroomTotal | 2 |
| BedroomsAboveGround | 2 |
| BedroomsBelowGround | 2 |
| BedroomsTotal | 4 |
| ArchitecturalStyle | Raised Bungalow |
| BasementDevelopment | Finished |
| BasementType | N/a (finished) |
| ConstructionStyleAttachment | Link |
| CoolingType | Central Air Conditioning |
| ExteriorFinish | Aluminum Siding, Brick |
| FireplacePresent | Yes |
| FlooringType | Laminate |
| FoundationType | Concrete |
| HeatingFuel | Natural Gas |
| HeatingType | Forced Air |
| StoriesTotal | 1 |
| SizeInterior | 700 - 1100 Sqft |
| Type | House |
| UtilityWater | Municipal Water |
Parking
| No Garage |
Land
| Acreage | No |
| Sewer | Sanitary Sewer |
| SizeDepth | 123 Ft ,3 In |
| SizeFrontage | 27 Ft ,10 In |
| SizeIrregular | 27.9 X 123.3 Ft |
| SizeTotalText | 27.9 X 123.3 Ft|under 1/2 Acre |
Rooms
| Level | Type | Length | Width | Dimensions |
|---|---|---|---|---|
| Basement | Bedroom 3 | 11.78 m | 8.59 m | 11.78 m x 8.59 m |
| Basement | Bedroom 4 | 9.48 m | 6.89 m | 9.48 m x 6.89 m |
| Basement | Recreational, Games Room | 22.64 m | 7.87 m | 22.64 m x 7.87 m |
| Main Level | Living Room | 13.42 m | 8.17 m | 13.42 m x 8.17 m |
| Main Level | Dining Room | 9.81 m | 8.17 m | 9.81 m x 8.17 m |
| Main Level | Kitchen | 13.78 m | 7.84 m | 13.78 m x 7.84 m |
| Main Level | Primary Bedroom | 12.8 m | 8.86 m | 12.8 m x 8.86 m |
| Main Level | Bedroom 2 | 9.81 m | 9.19 m | 9.81 m x 9.19 m |
https://www.realtor.ca/real-estate/29006144/1419-outlet-drive-oshawa-lakeview-lakeview
Interested?
Contact us for more information
Gareth Campbell
Salesperson
1396 Don Mills Road Unit E101
Toronto, Ontario M3B 0A7
