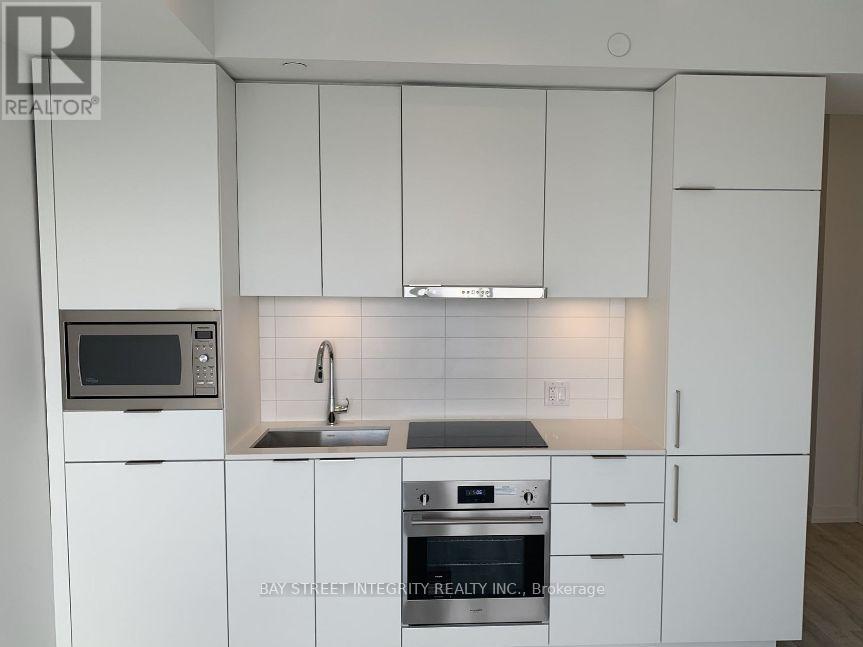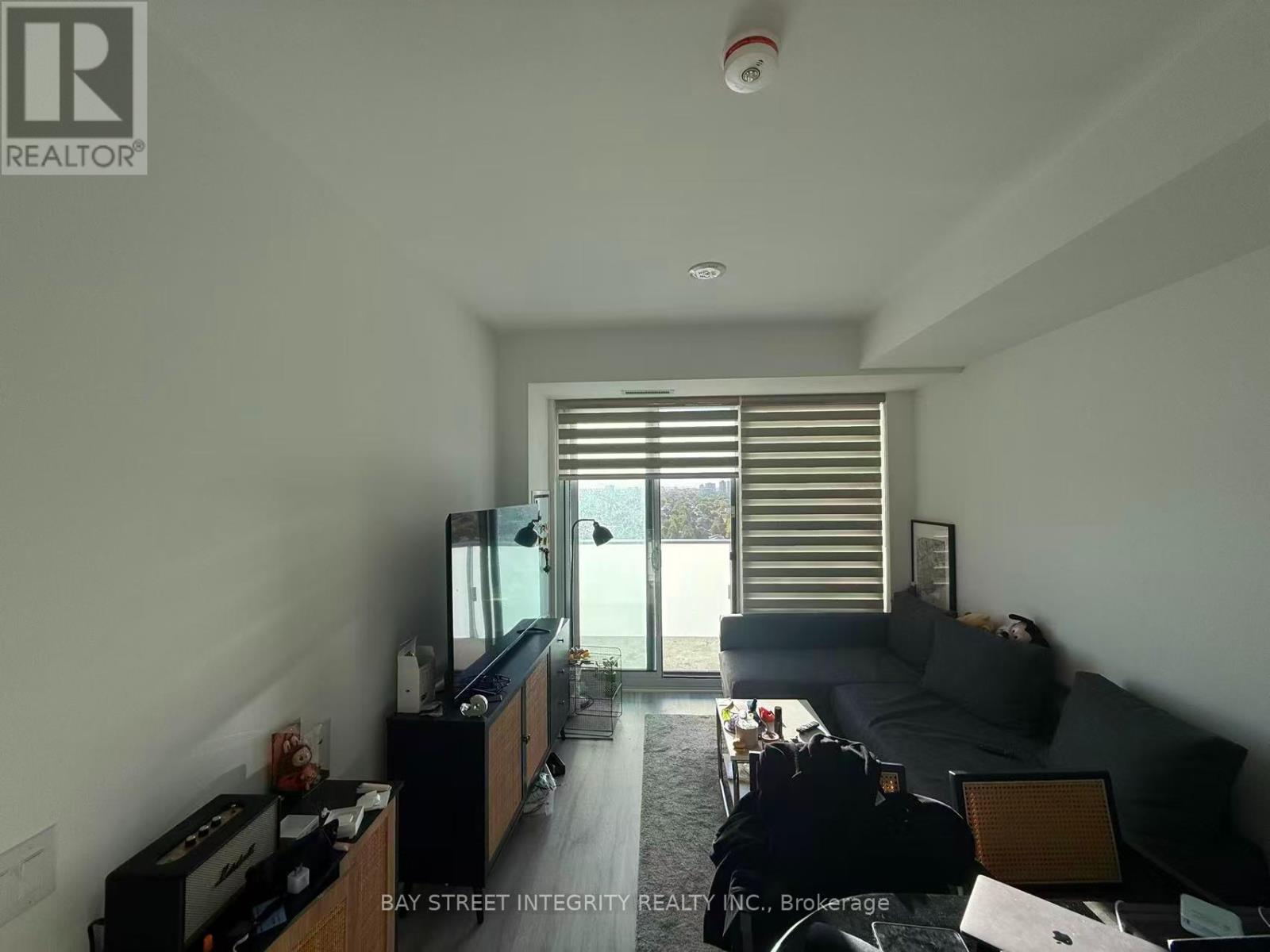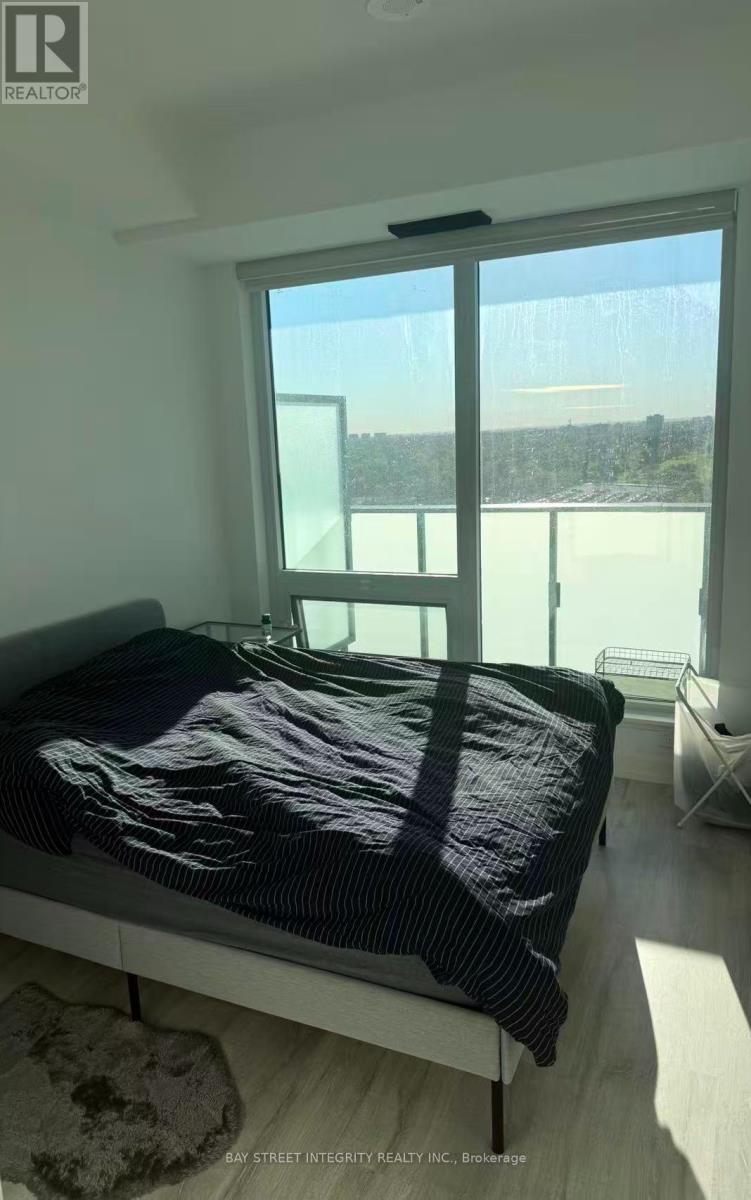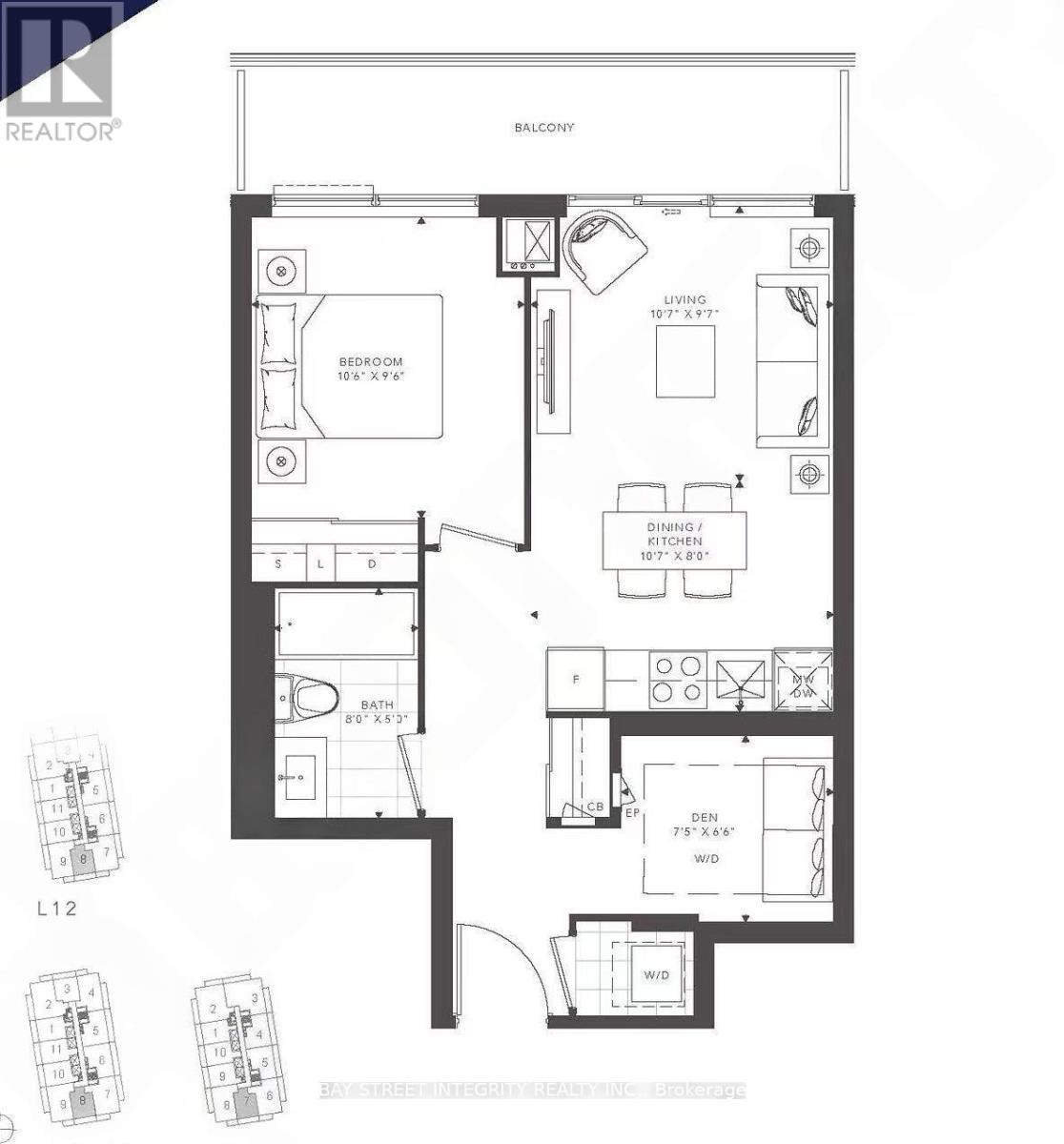S1608 - 8 Olympic Garden Drive Toronto, Ontario M2M 0B9
2 Bedroom
1 Bathroom
500 - 599 sqft
Outdoor Pool
Central Air Conditioning
Forced Air
$2,500 Monthly
Fully Furnished!! Great location near Finch station. Facing West view. Heart of North York. Open concept Layout. Living room walk-out Balcony, 16th floor. 544 sqft indoor and 93 sqft balcony. 24/7 security and Concierge services. (id:61852)
Property Details
| MLS® Number | C12469723 |
| Property Type | Single Family |
| Neigbourhood | Newtonbrook East |
| Community Name | Newtonbrook East |
| AmenitiesNearBy | Park, Place Of Worship |
| CommunityFeatures | Pets Allowed With Restrictions, Community Centre, School Bus |
| Features | Balcony |
| PoolType | Outdoor Pool |
Building
| BathroomTotal | 1 |
| BedroomsAboveGround | 1 |
| BedroomsBelowGround | 1 |
| BedroomsTotal | 2 |
| Age | 0 To 5 Years |
| Amenities | Security/concierge, Exercise Centre, Sauna |
| BasementType | None |
| CoolingType | Central Air Conditioning |
| ExteriorFinish | Concrete |
| FlooringType | Laminate |
| HeatingFuel | Natural Gas |
| HeatingType | Forced Air |
| SizeInterior | 500 - 599 Sqft |
| Type | Apartment |
Parking
| No Garage |
Land
| Acreage | No |
| LandAmenities | Park, Place Of Worship |
Rooms
| Level | Type | Length | Width | Dimensions |
|---|---|---|---|---|
| Main Level | Living Room | 3.22 m | 2.92 m | 3.22 m x 2.92 m |
| Main Level | Kitchen | 3.22 m | 2.43 m | 3.22 m x 2.43 m |
| Main Level | Dining Room | 3.22 m | 2.43 m | 3.22 m x 2.43 m |
| Main Level | Bedroom | 3.2 m | 2.9 m | 3.2 m x 2.9 m |
| Main Level | Den | 2.26 m | 1.98 m | 2.26 m x 1.98 m |
Interested?
Contact us for more information
Alberto He Chen
Salesperson
Bay Street Integrity Realty Inc.
8300 Woodbine Ave #519
Markham, Ontario L3R 9Y7
8300 Woodbine Ave #519
Markham, Ontario L3R 9Y7





